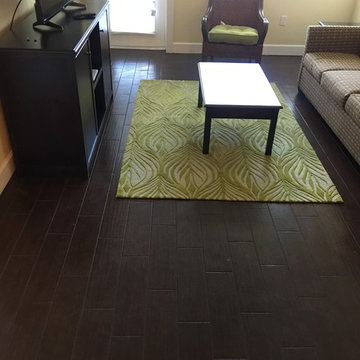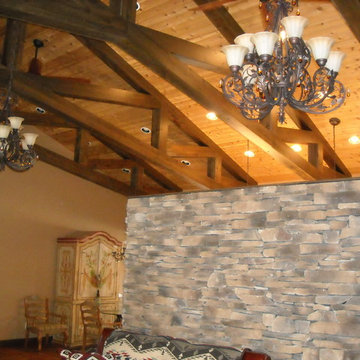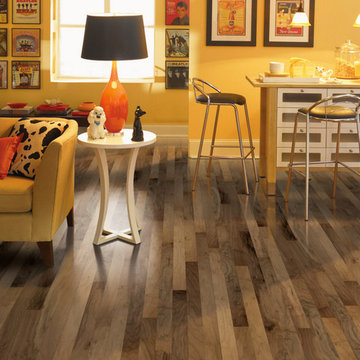コンテンポラリースタイルのリビング (濃色無垢フローリング、黄色い壁) の写真
絞り込み:
資材コスト
並び替え:今日の人気順
写真 141〜160 枚目(全 163 枚)
1/4
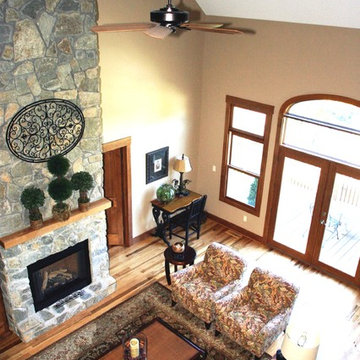
HomeSource Builders
シャーロットにあるお手頃価格の広いコンテンポラリースタイルのおしゃれなLDK (黄色い壁、濃色無垢フローリング、標準型暖炉、石材の暖炉まわり) の写真
シャーロットにあるお手頃価格の広いコンテンポラリースタイルのおしゃれなLDK (黄色い壁、濃色無垢フローリング、標準型暖炉、石材の暖炉まわり) の写真
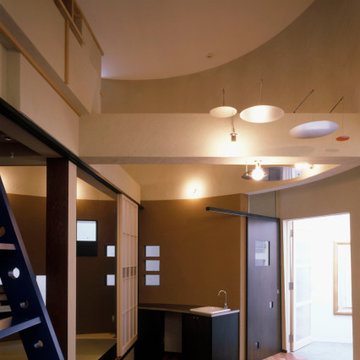
最上階リビングの内観−2。室内採光は、併設するサンルームと階段およびリビング内のガラス天井から取り込む
東京23区にある小さなコンテンポラリースタイルのおしゃれなリビング (黄色い壁、濃色無垢フローリング、暖炉なし、据え置き型テレビ、茶色い床、塗装板張りの天井、吹き抜け、黒い天井、グレーとブラウン) の写真
東京23区にある小さなコンテンポラリースタイルのおしゃれなリビング (黄色い壁、濃色無垢フローリング、暖炉なし、据え置き型テレビ、茶色い床、塗装板張りの天井、吹き抜け、黒い天井、グレーとブラウン) の写真
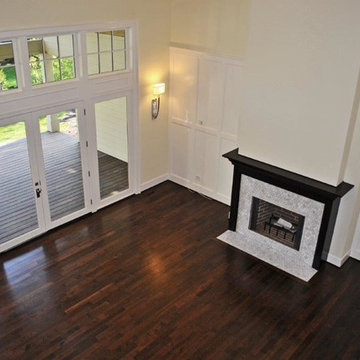
Formal living leads to covered deck.
ポートランドにある高級な広いコンテンポラリースタイルのおしゃれなLDK (黄色い壁、濃色無垢フローリング、標準型暖炉、タイルの暖炉まわり、テレビなし、茶色い床) の写真
ポートランドにある高級な広いコンテンポラリースタイルのおしゃれなLDK (黄色い壁、濃色無垢フローリング、標準型暖炉、タイルの暖炉まわり、テレビなし、茶色い床) の写真
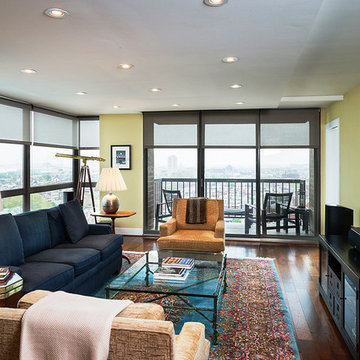
Paul S. Bartholomew
フィラデルフィアにある高級な広いコンテンポラリースタイルのおしゃれなリビング (黄色い壁、濃色無垢フローリング、暖炉なし、壁掛け型テレビ) の写真
フィラデルフィアにある高級な広いコンテンポラリースタイルのおしゃれなリビング (黄色い壁、濃色無垢フローリング、暖炉なし、壁掛け型テレビ) の写真
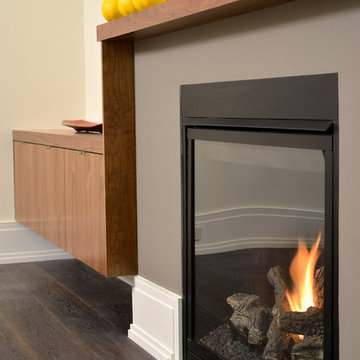
Larry Arnal
トロントにあるお手頃価格の中くらいなコンテンポラリースタイルのおしゃれなリビング (黄色い壁、濃色無垢フローリング、標準型暖炉、漆喰の暖炉まわり) の写真
トロントにあるお手頃価格の中くらいなコンテンポラリースタイルのおしゃれなリビング (黄色い壁、濃色無垢フローリング、標準型暖炉、漆喰の暖炉まわり) の写真
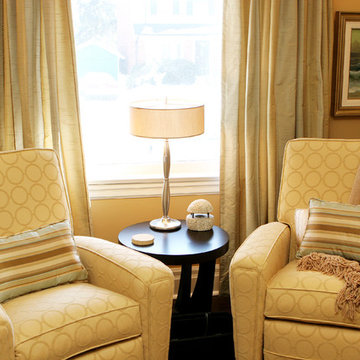
Stylish and comfortable recliner chairs make for a win-win combination.
This project is 5+ years old. Most items shown are custom (eg. millwork, upholstered furniture, drapery). Most goods are no longer available. Benjamin Moore paint.
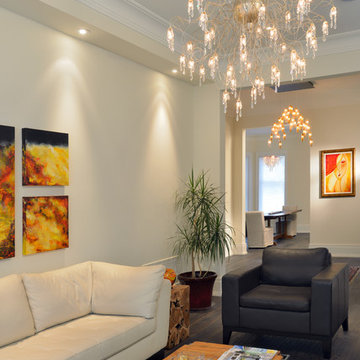
Larry Arnal
トロントにあるお手頃価格の中くらいなコンテンポラリースタイルのおしゃれなリビング (黄色い壁、濃色無垢フローリング、標準型暖炉、漆喰の暖炉まわり) の写真
トロントにあるお手頃価格の中くらいなコンテンポラリースタイルのおしゃれなリビング (黄色い壁、濃色無垢フローリング、標準型暖炉、漆喰の暖炉まわり) の写真
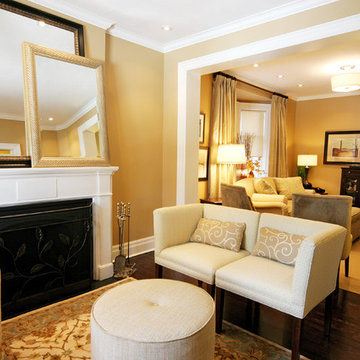
You can use these two chairs individually - or put them together to make a loveseat as shown here.
This project is 5+ years old. Most items shown are custom (eg. millwork, upholstered furniture, drapery). Most goods are no longer available. Benjamin Moore paint.
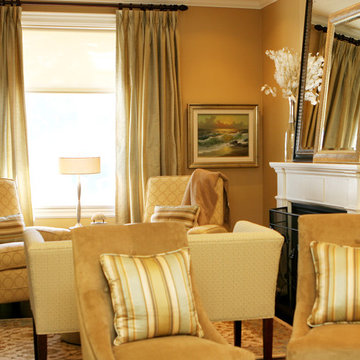
View from the family room into the living room. The palette is maintained to create an easy visual flow from one space to the other.
This project is 5+ years old. Most items shown are custom (eg. millwork, upholstered furniture, drapery). Most goods are no longer available. Benjamin Moore paint.
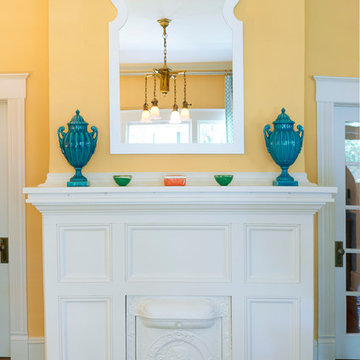
©2015 Ed Hall/ Ed Hall Photo
ジャクソンビルにある中くらいなコンテンポラリースタイルのおしゃれな独立型リビング (黄色い壁、濃色無垢フローリング、標準型暖炉、木材の暖炉まわり、テレビなし) の写真
ジャクソンビルにある中くらいなコンテンポラリースタイルのおしゃれな独立型リビング (黄色い壁、濃色無垢フローリング、標準型暖炉、木材の暖炉まわり、テレビなし) の写真
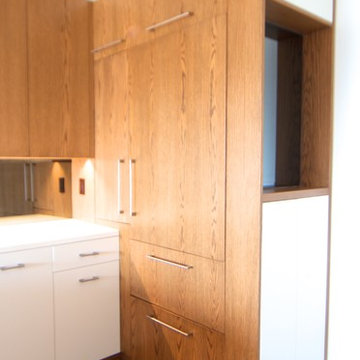
Photos: DAS Studio;
Kitchen, dining and living room are combined in one large space. In the entry at recessed shelf provides space for keys, shoe storage is provided below.
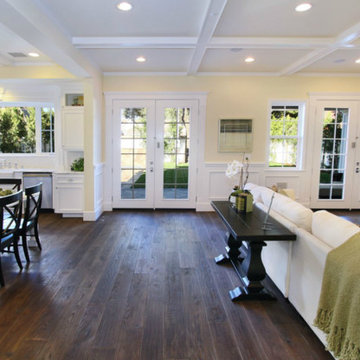
Home Design & Construction by Sherman Oaks Home Builders ( http://www.shermanoakshomebuilders.com/)
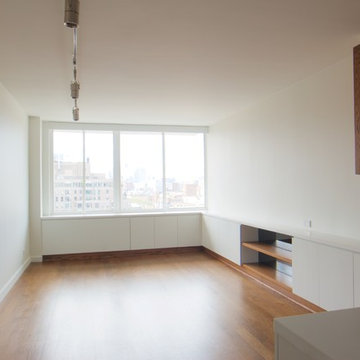
Photos: DAS Studio;
Kitchen, dining and living room are combined in one large space. The surrounding cabinets hide a desk as well as the TV, media and office equipment. All the items required to make it a functional living, dining and office space are integrated in the cabinets and leave the remaining space flexible and clutter free.
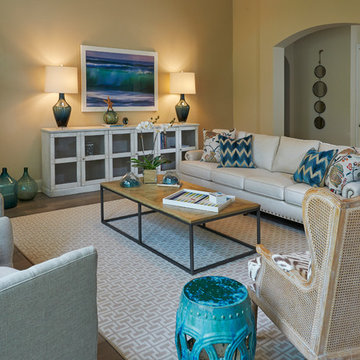
Redesign of an existing clients space as they upsized from a condo to a house.
Photos by Ed Hall/ Ed Hall Photo
ジャクソンビルにある高級な広いコンテンポラリースタイルのおしゃれな独立型リビング (黄色い壁、濃色無垢フローリング、コーナー設置型暖炉、石材の暖炉まわり) の写真
ジャクソンビルにある高級な広いコンテンポラリースタイルのおしゃれな独立型リビング (黄色い壁、濃色無垢フローリング、コーナー設置型暖炉、石材の暖炉まわり) の写真
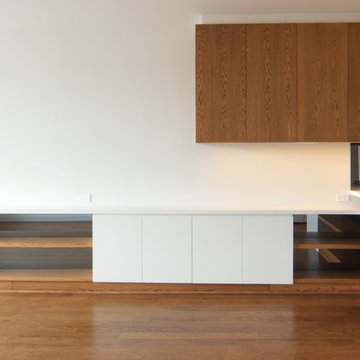
Photos: DAS Studio;
Kitchen, dining and living room are combined in one large space. The surrounding cabinets hide a desk as well as the TV, media and office equipment. All the items required to make it a functional living, dining and office space are integrated in the cabinets and leave the remaining space flexible and clutter free.
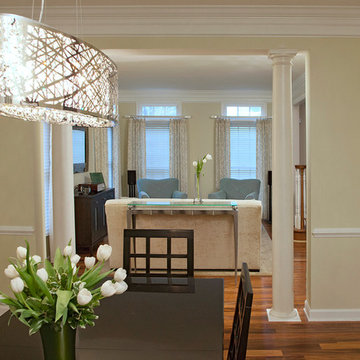
The narrow Living Room and Dining Room proved challenging for traffic flow from the main areas of the home, the Foyer and the Kitchen. Coming up with a better floor plan was the first order of business.
Kenneth M. Wyner Photography, Inc.
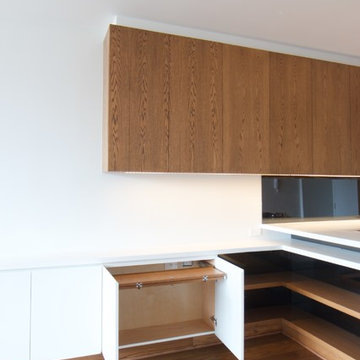
Photos: DAS Studio;
Kitchen, dining and living room are combined in one large space. The surrounding cabinets hide a desk as well as the TV, media and office equipment. All the items required to make it a functional living, dining and office space are integrated in the cabinets and leave the remaining space flexible and clutter free.
コンテンポラリースタイルのリビング (濃色無垢フローリング、黄色い壁) の写真
8
