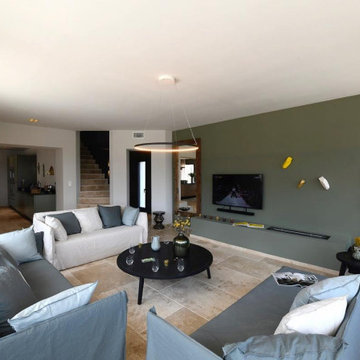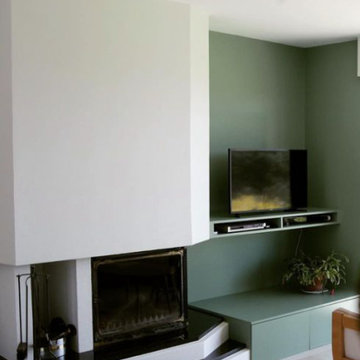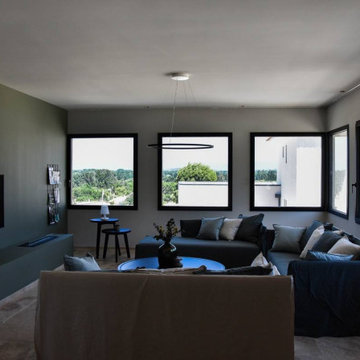コンテンポラリースタイルのリビング (コルクフローリング、トラバーチンの床、緑の壁、オレンジの壁) の写真
絞り込み:
資材コスト
並び替え:今日の人気順
写真 1〜20 枚目(全 22 枚)

This colorful Contemporary design / build project started as an Addition but included new cork flooring and painting throughout the home. The Kitchen also included the creation of a new pantry closet with wire shelving and the Family Room was converted into a beautiful Library with space for the whole family. The homeowner has a passion for picking paint colors and enjoyed selecting the colors for each room. The home is now a bright mix of modern trends such as the barn doors and chalkboard surfaces contrasted by classic LA touches such as the detail surrounding the Living Room fireplace. The Master Bedroom is now a Master Suite complete with high-ceilings making the room feel larger and airy. Perfect for warm Southern California weather! Speaking of the outdoors, the sliding doors to the green backyard ensure that this white room still feels as colorful as the rest of the home. The Master Bathroom features bamboo cabinetry with his and hers sinks. The light blue walls make the blue and white floor really pop. The shower offers the homeowners a bench and niche for comfort and sliding glass doors and subway tile for style. The Library / Family Room features custom built-in bookcases, barn door and a window seat; a readers dream! The Children’s Room and Dining Room both received new paint and flooring as part of their makeover. However the Children’s Bedroom also received a new closet and reading nook. The fireplace in the Living Room was made more stylish by painting it to match the walls – one of the only white spaces in the home! However the deep blue accent wall with floating shelves ensure that guests are prepared to see serious pops of color throughout the rest of the home. The home features art by Drica Lobo ( https://www.dricalobo.com/home)
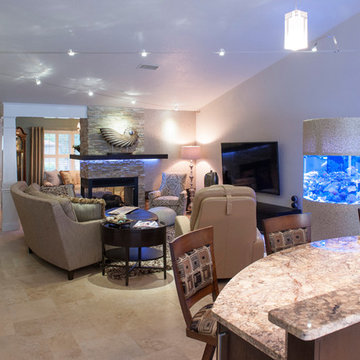
Brian McCall
アトランタにあるお手頃価格の中くらいなコンテンポラリースタイルのおしゃれなLDK (緑の壁、トラバーチンの床、コーナー設置型暖炉、石材の暖炉まわり、壁掛け型テレビ) の写真
アトランタにあるお手頃価格の中くらいなコンテンポラリースタイルのおしゃれなLDK (緑の壁、トラバーチンの床、コーナー設置型暖炉、石材の暖炉まわり、壁掛け型テレビ) の写真
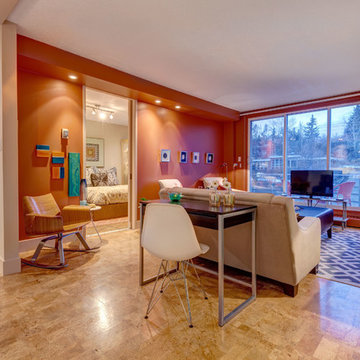
カルガリーにあるお手頃価格の小さなコンテンポラリースタイルのおしゃれなLDK (オレンジの壁、コルクフローリング、横長型暖炉、据え置き型テレビ) の写真
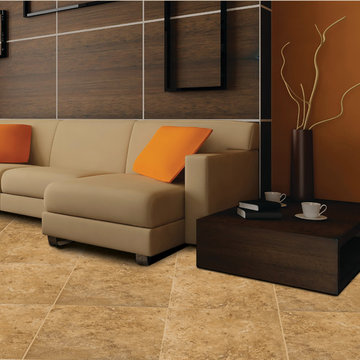
Odyssey™ is an exceptional value series and featuring an attractive travertine look in warm colors. The subtle undertones in this series coordinate well with furniture and fixtures creating cohesion between warm, cold, and neutral surfaces.
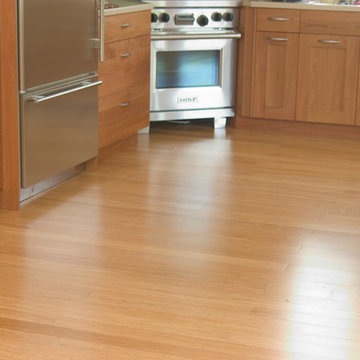
This honey maple colored bamboo floor is the hardest type of bamboo available. You can hit it with a hammer and it won't dent! The product comes in a click-lock construction, so you can roll out a layer of cork cushion underneath it. The product works well next to Maple and Birch cabinets and trim due to the veins of color and tone found in the bamboo.
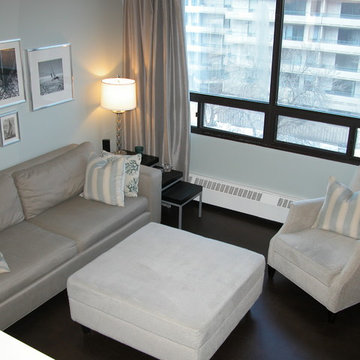
Duane Leenheer
エドモントンにある低価格の小さなコンテンポラリースタイルのおしゃれなLDK (緑の壁、コルクフローリング、暖炉なし) の写真
エドモントンにある低価格の小さなコンテンポラリースタイルのおしゃれなLDK (緑の壁、コルクフローリング、暖炉なし) の写真
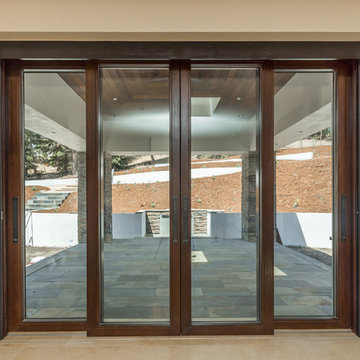
Mark Pinterton
サンフランシスコにある高級な広いコンテンポラリースタイルのおしゃれなリビング (オレンジの壁、トラバーチンの床、暖炉なし、埋込式メディアウォール) の写真
サンフランシスコにある高級な広いコンテンポラリースタイルのおしゃれなリビング (オレンジの壁、トラバーチンの床、暖炉なし、埋込式メディアウォール) の写真
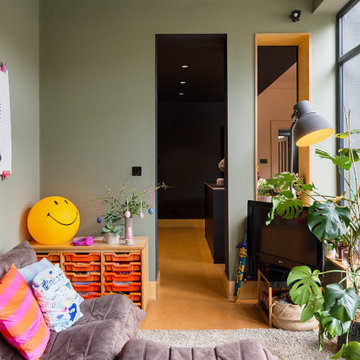
Small snug area as part of a contemporary kitchen/diner renovation. This room is part of a small extension. The ceiling height has been raised to create more of a feeling of space.
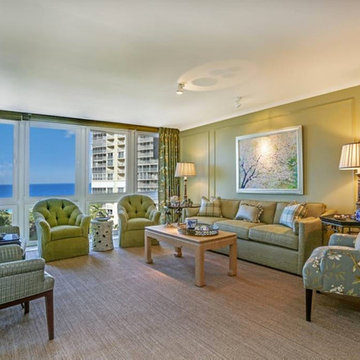
Asian inspired living room.
ジャクソンビルにあるラグジュアリーな広いコンテンポラリースタイルのおしゃれなLDK (緑の壁、トラバーチンの床) の写真
ジャクソンビルにあるラグジュアリーな広いコンテンポラリースタイルのおしゃれなLDK (緑の壁、トラバーチンの床) の写真
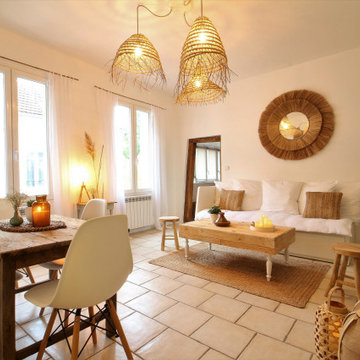
Décoration d'un appartement de 40M2
他の地域にある低価格の小さなコンテンポラリースタイルのおしゃれなリビング (緑の壁、トラバーチンの床、標準型暖炉、石材の暖炉まわり、テレビなし、ベージュの床、羽目板の壁) の写真
他の地域にある低価格の小さなコンテンポラリースタイルのおしゃれなリビング (緑の壁、トラバーチンの床、標準型暖炉、石材の暖炉まわり、テレビなし、ベージュの床、羽目板の壁) の写真
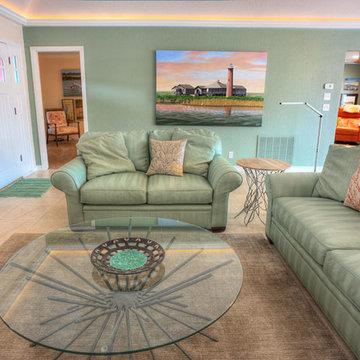
This view of the living room shows the large painting that I pulled the custom green wall color from/. The sofa and love seat are from Kravet in a moire pattern vinyl. The metal twig side table with marble top, the starburst coffee table and the sleek reading lamp help establish a cool and comfortable contemporary look. Photography by Pamela Fulcher,
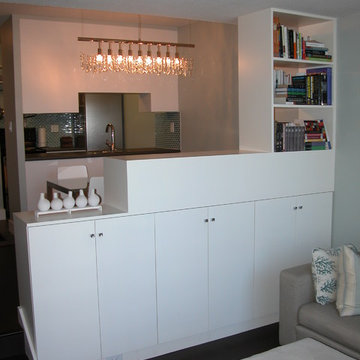
Duane Leenheer
エドモントンにある低価格の小さなコンテンポラリースタイルのおしゃれなLDK (緑の壁、コルクフローリング、暖炉なし) の写真
エドモントンにある低価格の小さなコンテンポラリースタイルのおしゃれなLDK (緑の壁、コルクフローリング、暖炉なし) の写真
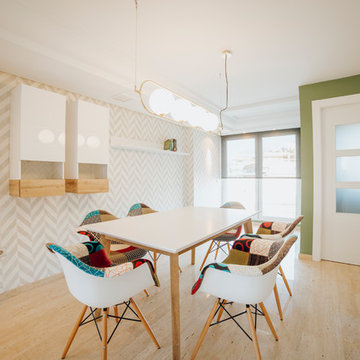
En éste proyecto os traemos un poquito de Home Staging, una reforma para un piso vacacional por temporadas. Aunamos la elegancia y el buen uso, practicidad y una estética llamativa, todo esto hacen de éste diseño un auténtico éxito. Se mantuvo el mármol travertino del solado, y se recuperó puliéndolo y abrillantándolo, devolviéndole así una apariencia cuidada y renovada. En cuanto a la ubicación, la verdad que la situación geográfica dónde se encuentra ya es maravillosa, pero cuando va de la mano de un buen diseño de interiores, se consigue una combinación perfecta.
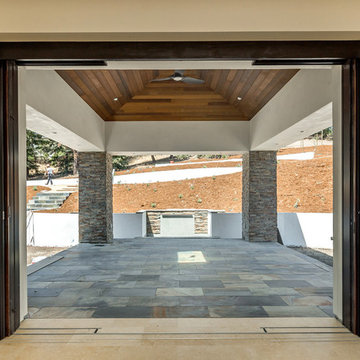
Mark Pinterton
サンフランシスコにある高級な広いコンテンポラリースタイルのおしゃれなリビング (オレンジの壁、トラバーチンの床、暖炉なし、埋込式メディアウォール) の写真
サンフランシスコにある高級な広いコンテンポラリースタイルのおしゃれなリビング (オレンジの壁、トラバーチンの床、暖炉なし、埋込式メディアウォール) の写真
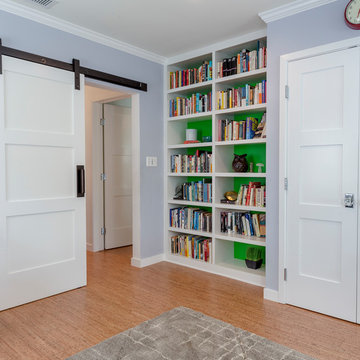
This colorful Contemporary design / build project started as an Addition but included new cork flooring and painting throughout the home. The Kitchen also included the creation of a new pantry closet with wire shelving and the Family Room was converted into a beautiful Library with space for the whole family. The homeowner has a passion for picking paint colors and enjoyed selecting the colors for each room. The home is now a bright mix of modern trends such as the barn doors and chalkboard surfaces contrasted by classic LA touches such as the detail surrounding the Living Room fireplace. The Master Bedroom is now a Master Suite complete with high-ceilings making the room feel larger and airy. Perfect for warm Southern California weather! Speaking of the outdoors, the sliding doors to the green backyard ensure that this white room still feels as colorful as the rest of the home. The Master Bathroom features bamboo cabinetry with his and hers sinks. The light blue walls make the blue and white floor really pop. The shower offers the homeowners a bench and niche for comfort and sliding glass doors and subway tile for style. The Library / Family Room features custom built-in bookcases, barn door and a window seat; a readers dream! The Children’s Room and Dining Room both received new paint and flooring as part of their makeover. However the Children’s Bedroom also received a new closet and reading nook. The fireplace in the Living Room was made more stylish by painting it to match the walls – one of the only white spaces in the home! However the deep blue accent wall with floating shelves ensure that guests are prepared to see serious pops of color throughout the rest of the home. The home features art by Drica Lobo ( https://www.dricalobo.com/home)
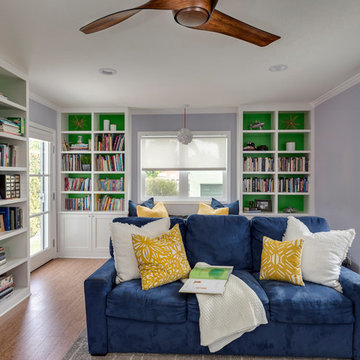
This colorful Contemporary design / build project started as an Addition but included new cork flooring and painting throughout the home. The Kitchen also included the creation of a new pantry closet with wire shelving and the Family Room was converted into a beautiful Library with space for the whole family. The homeowner has a passion for picking paint colors and enjoyed selecting the colors for each room. The home is now a bright mix of modern trends such as the barn doors and chalkboard surfaces contrasted by classic LA touches such as the detail surrounding the Living Room fireplace. The Master Bedroom is now a Master Suite complete with high-ceilings making the room feel larger and airy. Perfect for warm Southern California weather! Speaking of the outdoors, the sliding doors to the green backyard ensure that this white room still feels as colorful as the rest of the home. The Master Bathroom features bamboo cabinetry with his and hers sinks. The light blue walls make the blue and white floor really pop. The shower offers the homeowners a bench and niche for comfort and sliding glass doors and subway tile for style. The Library / Family Room features custom built-in bookcases, barn door and a window seat; a readers dream! The Children’s Room and Dining Room both received new paint and flooring as part of their makeover. However the Children’s Bedroom also received a new closet and reading nook. The fireplace in the Living Room was made more stylish by painting it to match the walls – one of the only white spaces in the home! However the deep blue accent wall with floating shelves ensure that guests are prepared to see serious pops of color throughout the rest of the home. The home features art by Drica Lobo ( https://www.dricalobo.com/home)
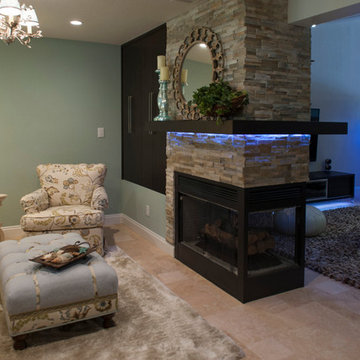
Brian McCall
アトランタにあるお手頃価格の中くらいなコンテンポラリースタイルのおしゃれなLDK (緑の壁、トラバーチンの床、コーナー設置型暖炉、石材の暖炉まわり、壁掛け型テレビ) の写真
アトランタにあるお手頃価格の中くらいなコンテンポラリースタイルのおしゃれなLDK (緑の壁、トラバーチンの床、コーナー設置型暖炉、石材の暖炉まわり、壁掛け型テレビ) の写真
コンテンポラリースタイルのリビング (コルクフローリング、トラバーチンの床、緑の壁、オレンジの壁) の写真
1
