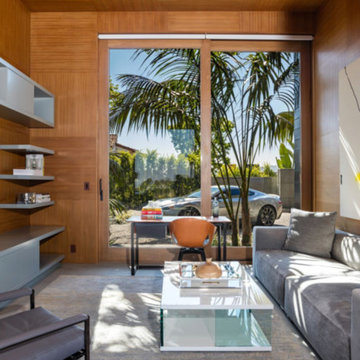コンテンポラリースタイルのリビング (コンクリートの床、埋込式メディアウォール、茶色い壁、赤い壁) の写真
絞り込み:
資材コスト
並び替え:今日の人気順
写真 1〜8 枚目(全 8 枚)
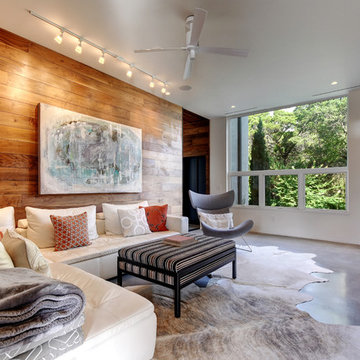
Allison Cartwright
オースティンにあるコンテンポラリースタイルのおしゃれな応接間 (茶色い壁、コンクリートの床、埋込式メディアウォール) の写真
オースティンにあるコンテンポラリースタイルのおしゃれな応接間 (茶色い壁、コンクリートの床、埋込式メディアウォール) の写真
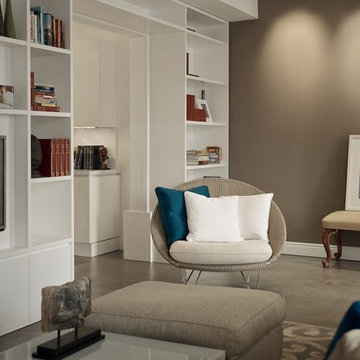
camilleriparismode projects and design team were approached by the young owners of a 1920s sliema townhouse who wished to transform the un-converted property into their new family home.
the design team created a new set of plans which involved demolishing a dividing wall between the 2 front rooms, resulting in a larger living area and family room enjoying natural light through 2 maltese balconies.
the juxtaposition of old and new, traditional and modern, rough and smooth is the design element that links all the areas of the house. the seamless micro cement floor in a warm taupe/concrete hue, connects the living room with the kitchen and the dining room, contrasting with the classic decor elements throughout the rest of the space that recall the architectural features of the house.
this beautiful property enjoys another 2 bedrooms for the couple’s children, as well as a roof garden for entertaining family and friends. the house’s classic townhouse feel together with camilleriparismode projects and design team’s careful maximisation of the internal spaces, have truly made it the perfect family home.
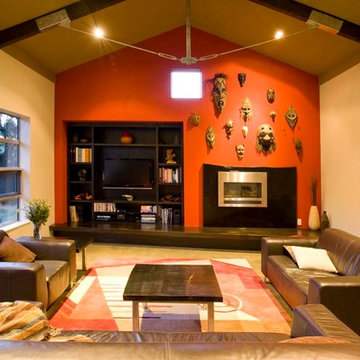
The Raging Bull feature wall at the end of the living pavilion sets off the collection of New Guinea masks and the Macrocarpa slab used as a fireplace surround. The recess on the left holds books, collections, and the entertainment system which is rendered less conspicuous in the dark stained wood recess. Custom steel and timber trusses hold support the roof with efficiency and style.
Photo - John Nicholson
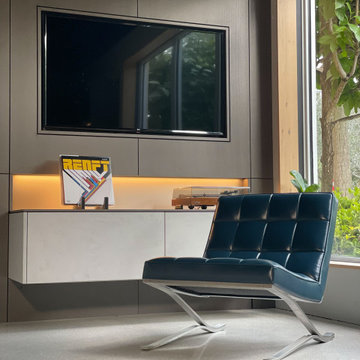
Living Room Partition with Built-in TV and Wall Unit
アトランタにある高級な広いコンテンポラリースタイルのおしゃれなLDK (ミュージックルーム、茶色い壁、コンクリートの床、埋込式メディアウォール、グレーの床、表し梁) の写真
アトランタにある高級な広いコンテンポラリースタイルのおしゃれなLDK (ミュージックルーム、茶色い壁、コンクリートの床、埋込式メディアウォール、グレーの床、表し梁) の写真
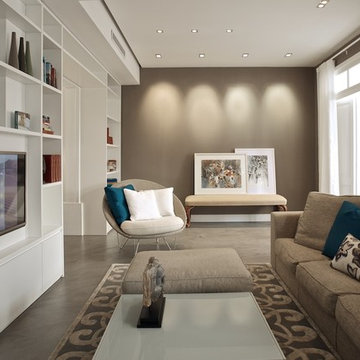
camilleriparismode projects and design team were approached by the young owners of a 1920s sliema townhouse who wished to transform the un-converted property into their new family home.
the design team created a new set of plans which involved demolishing a dividing wall between the 2 front rooms, resulting in a larger living area and family room enjoying natural light through 2 maltese balconies.
the juxtaposition of old and new, traditional and modern, rough and smooth is the design element that links all the areas of the house. the seamless micro cement floor in a warm taupe/concrete hue, connects the living room with the kitchen and the dining room, contrasting with the classic decor elements throughout the rest of the space that recall the architectural features of the house.
this beautiful property enjoys another 2 bedrooms for the couple’s children, as well as a roof garden for entertaining family and friends. the house’s classic townhouse feel together with camilleriparismode projects and design team’s careful maximisation of the internal spaces, have truly made it the perfect family home.
コンテンポラリースタイルのリビング (コンクリートの床、埋込式メディアウォール、茶色い壁、赤い壁) の写真
1

