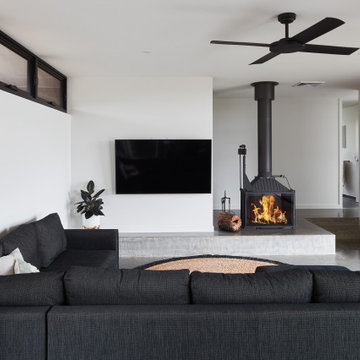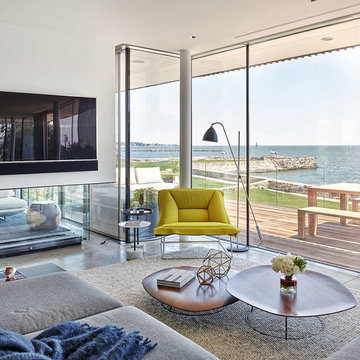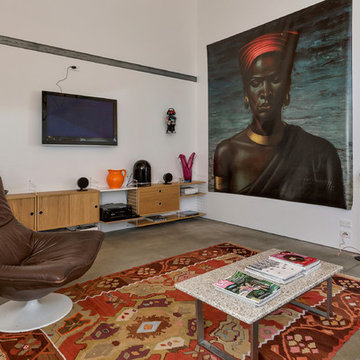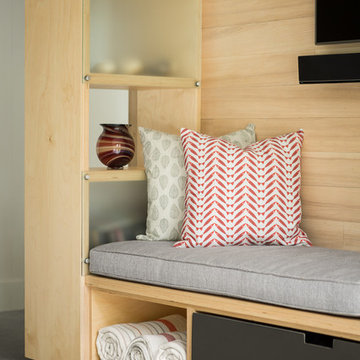コンテンポラリースタイルのリビング (コンクリートの床、赤い壁、白い壁) の写真
絞り込み:
資材コスト
並び替え:今日の人気順
写真 1〜20 枚目(全 1,292 枚)

Living area separated by staircase to the kitchen and dining beyond. Staircase with cable wire handrail with joinery and built in storage under stair treads. Hidden door to bathroom under stair.
Image by: Jack Lovel Photography

Nathalie Priem photography
ロンドンにある高級な巨大なコンテンポラリースタイルのおしゃれなLDK (白い壁、コンクリートの床、グレーの床、壁掛け型テレビ) の写真
ロンドンにある高級な巨大なコンテンポラリースタイルのおしゃれなLDK (白い壁、コンクリートの床、グレーの床、壁掛け型テレビ) の写真

Open great room with a large motorized door opening the space to the outdoor patio and pool area / Builder - Platinum Custom Homes / Photo by ©Thompson Photographic.com 2018 / Tate Studio Architects

The living room is designed with sloping ceilings up to about 14' tall. The large windows connect the living spaces with the outdoors, allowing for sweeping views of Lake Washington. The north wall of the living room is designed with the fireplace as the focal point.
Design: H2D Architecture + Design
www.h2darchitects.com
#kirklandarchitect
#greenhome
#builtgreenkirkland
#sustainablehome
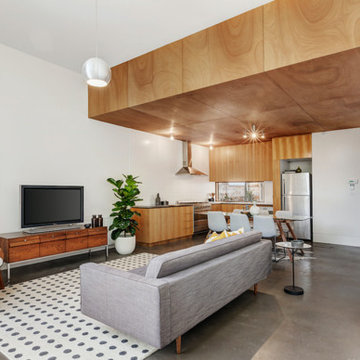
Property styling by Design + Diplomacy.
メルボルンにある小さなコンテンポラリースタイルのおしゃれなリビング (白い壁、コンクリートの床、据え置き型テレビ、グレーの床) の写真
メルボルンにある小さなコンテンポラリースタイルのおしゃれなリビング (白い壁、コンクリートの床、据え置き型テレビ、グレーの床) の写真
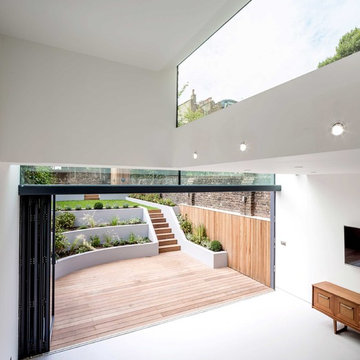
A comprehensive renovation and extension of a Grade 2 Listed Building within the Cross Street Conservation Area in Islington, London.
The extension of this listed property involved sensitive negotiations with the planning authorities to secure a successful outcome. Once secured, this project involved extensive remodelling throughout and the construction of a part two storey extension to the rear to create dramatic living accommodation that spills out into the garden behind. The renovation and terracing of the garden adds to the spatial qualities of the internal and external living space. A master suite in the converted loft completed the works, releasing views across the surrounding London rooftops.

Ryan Gamma Photography
他の地域にあるお手頃価格の中くらいなコンテンポラリースタイルのおしゃれなリビング (コンクリートの床、白い壁、壁掛け型テレビ、グレーの床、格子天井) の写真
他の地域にあるお手頃価格の中くらいなコンテンポラリースタイルのおしゃれなリビング (コンクリートの床、白い壁、壁掛け型テレビ、グレーの床、格子天井) の写真
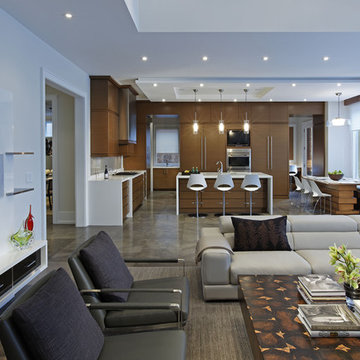
Photographer: David Whittaker
トロントにある広いコンテンポラリースタイルのおしゃれなLDK (白い壁、コンクリートの床、標準型暖炉、コンクリートの暖炉まわり、埋込式メディアウォール) の写真
トロントにある広いコンテンポラリースタイルのおしゃれなLDK (白い壁、コンクリートの床、標準型暖炉、コンクリートの暖炉まわり、埋込式メディアウォール) の写真

他の地域にある高級な広いコンテンポラリースタイルのおしゃれなLDK (白い壁、コンクリートの床、横長型暖炉、コンクリートの暖炉まわり、壁掛け型テレビ、グレーの床、板張り天井) の写真
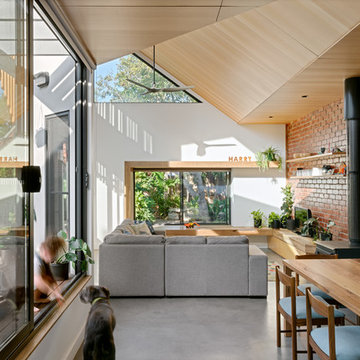
Renovation of existing victorian and modern extension to rear creating amazing light with splayed vaulted ceiling in select grade ply. Kitchen comprises combination of stone and recycled timber giving a warm feel with black butt flooring through out.
Photos by Emma Cross
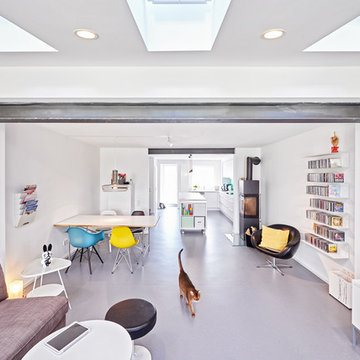
UMBAU UND SANIERUNG EINES REIHENMITTELHAUSES
Ein winzig kleines Reihenmittelhaus, komplett überarbeitet und erweitert. Daraus entwickelte sich ein schlichtes, modernes Wohnhaus mit unkonventionellen Details im Innenbereich!
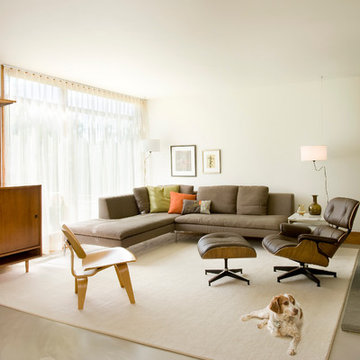
Shelly Harrison Photography
ボストンにある高級な中くらいなコンテンポラリースタイルのおしゃれなLDK (白い壁、コンクリートの床、石材の暖炉まわり、内蔵型テレビ、グレーの床、茶色いソファ) の写真
ボストンにある高級な中くらいなコンテンポラリースタイルのおしゃれなLDK (白い壁、コンクリートの床、石材の暖炉まわり、内蔵型テレビ、グレーの床、茶色いソファ) の写真
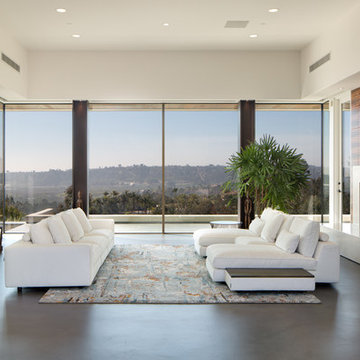
Jim Brady
サンディエゴにあるラグジュアリーな広いコンテンポラリースタイルのおしゃれなリビング (白い壁、コンクリートの床、標準型暖炉、木材の暖炉まわり、内蔵型テレビ、グレーの床) の写真
サンディエゴにあるラグジュアリーな広いコンテンポラリースタイルのおしゃれなリビング (白い壁、コンクリートの床、標準型暖炉、木材の暖炉まわり、内蔵型テレビ、グレーの床) の写真

The public area is split into 4 overlapping spaces, centrally separated by the kitchen. Here is a view of the lounge and hearth.
ニューヨークにあるお手頃価格の広いコンテンポラリースタイルのおしゃれなリビング (白い壁、コンクリートの床、グレーの床、三角天井、板張り壁、標準型暖炉、木材の暖炉まわり、内蔵型テレビ) の写真
ニューヨークにあるお手頃価格の広いコンテンポラリースタイルのおしゃれなリビング (白い壁、コンクリートの床、グレーの床、三角天井、板張り壁、標準型暖炉、木材の暖炉まわり、内蔵型テレビ) の写真

Colors here are black, white, woods, & green. The chesterfield couch adds a touch of sophistication , while the patterned black & white rug maintain an element of fun to the room. Large lamps always a plus.
コンテンポラリースタイルのリビング (コンクリートの床、赤い壁、白い壁) の写真
1
