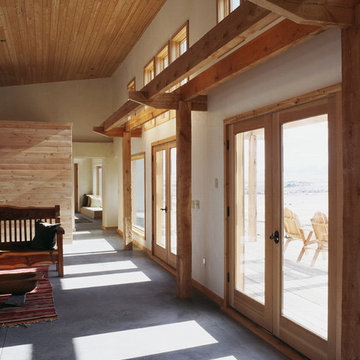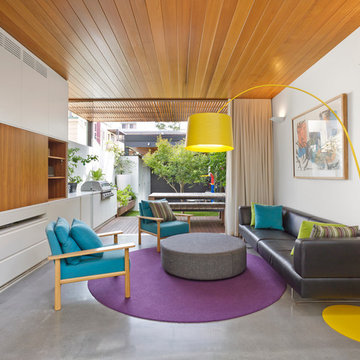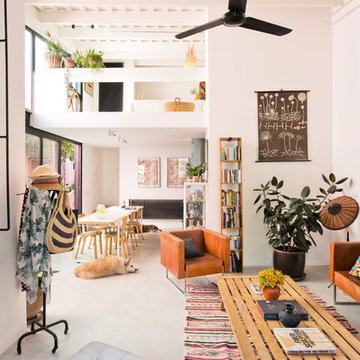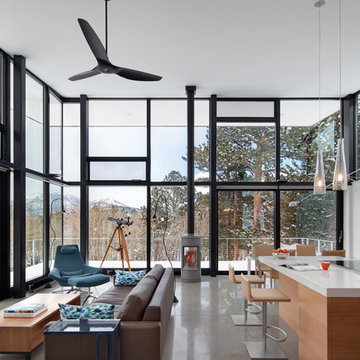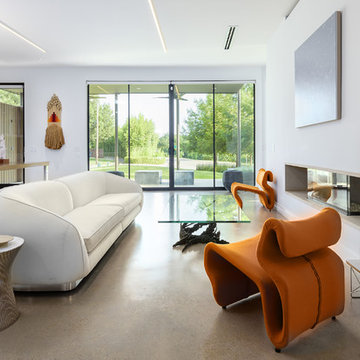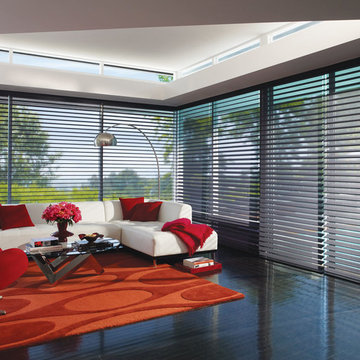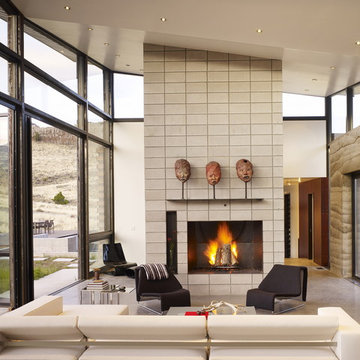コンテンポラリースタイルの応接間 (コンクリートの床、内蔵型テレビ、テレビなし、ベージュの壁、白い壁) の写真
絞り込み:
資材コスト
並び替え:今日の人気順
写真 1〜20 枚目(全 437 枚)

Gorgeous Modern Waterfront home with concrete floors,
walls of glass, open layout, glass stairs,
ワシントンD.C.にある高級な広いコンテンポラリースタイルのおしゃれなリビング (白い壁、コンクリートの床、標準型暖炉、タイルの暖炉まわり、テレビなし、グレーの床) の写真
ワシントンD.C.にある高級な広いコンテンポラリースタイルのおしゃれなリビング (白い壁、コンクリートの床、標準型暖炉、タイルの暖炉まわり、テレビなし、グレーの床) の写真
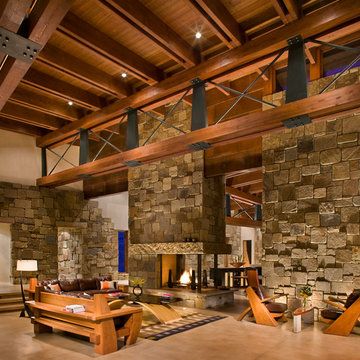
The grand living room displays all of the natural materials. Photo: Gibeon Photography
デンバーにある広いコンテンポラリースタイルのおしゃれなリビング (コンクリートの床、ベージュの壁、両方向型暖炉、石材の暖炉まわり、テレビなし) の写真
デンバーにある広いコンテンポラリースタイルのおしゃれなリビング (コンクリートの床、ベージュの壁、両方向型暖炉、石材の暖炉まわり、テレビなし) の写真
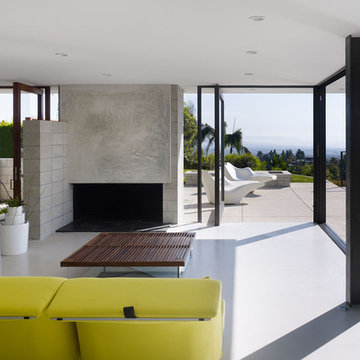
As the clouds change color and are in constant motion along the coastline, the house and its materials were thought of as a canvas to be manipulated by the sky. The house is neutral while the exterior environment animates the interior spaces.
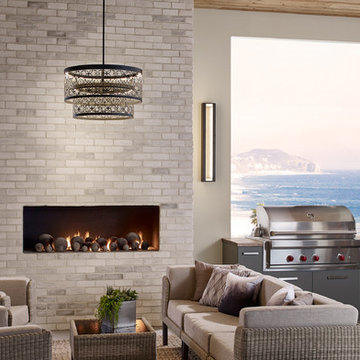
フェニックスにある高級な中くらいなコンテンポラリースタイルのおしゃれなリビング (ベージュの壁、コンクリートの床、標準型暖炉、レンガの暖炉まわり、テレビなし、グレーの床) の写真
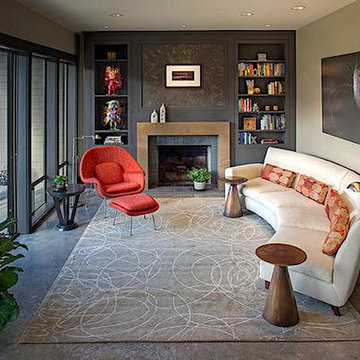
サンディエゴにある中くらいなコンテンポラリースタイルのおしゃれなリビング (ベージュの壁、コンクリートの床、標準型暖炉、タイルの暖炉まわり、テレビなし、グレーの床) の写真

Tim Burleson
他の地域にあるコンテンポラリースタイルのおしゃれなリビング (白い壁、コンクリートの床、標準型暖炉、金属の暖炉まわり、テレビなし、グレーの床) の写真
他の地域にあるコンテンポラリースタイルのおしゃれなリビング (白い壁、コンクリートの床、標準型暖炉、金属の暖炉まわり、テレビなし、グレーの床) の写真

With a compact form and several integrated sustainable systems, the Capitol Hill Residence achieves the client’s goals to maximize the site’s views and resources while responding to its micro climate. Some of the sustainable systems are architectural in nature. For example, the roof rainwater collects into a steel entry water feature, day light from a typical overcast Seattle sky penetrates deep into the house through a central translucent slot, and exterior mounted mechanical shades prevent excessive heat gain without sacrificing the view. Hidden systems affect the energy consumption of the house such as the buried geothermal wells and heat pumps that aid in both heating and cooling, and a 30 panel photovoltaic system mounted on the roof feeds electricity back to the grid.
The minimal foundation sits within the footprint of the previous house, while the upper floors cantilever off the foundation as if to float above the front entry water feature and surrounding landscape. The house is divided by a sloped translucent ceiling that contains the main circulation space and stair allowing daylight deep into the core. Acrylic cantilevered treads with glazed guards and railings keep the visual appearance of the stair light and airy allowing the living and dining spaces to flow together.
While the footprint and overall form of the Capitol Hill Residence were shaped by the restrictions of the site, the architectural and mechanical systems at work define the aesthetic. Working closely with a team of engineers, landscape architects, and solar designers we were able to arrive at an elegant, environmentally sustainable home that achieves the needs of the clients, and fits within the context of the site and surrounding community.
(c) Steve Keating Photography
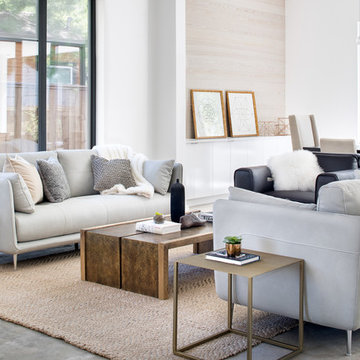
Photo Credit: Paul Finkel
オースティンにある広いコンテンポラリースタイルのおしゃれなリビング (白い壁、コンクリートの床、暖炉なし、テレビなし、グレーの床) の写真
オースティンにある広いコンテンポラリースタイルのおしゃれなリビング (白い壁、コンクリートの床、暖炉なし、テレビなし、グレーの床) の写真
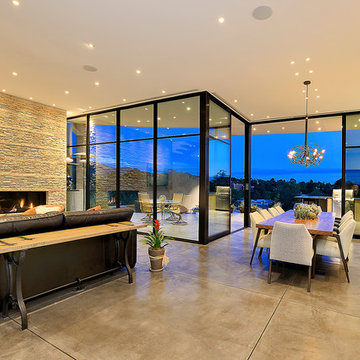
Photographer | Daniel Nadelbach
他の地域にある中くらいなコンテンポラリースタイルのおしゃれなリビング (白い壁、コンクリートの床、暖炉なし、石材の暖炉まわり、テレビなし、茶色い床) の写真
他の地域にある中くらいなコンテンポラリースタイルのおしゃれなリビング (白い壁、コンクリートの床、暖炉なし、石材の暖炉まわり、テレビなし、茶色い床) の写真
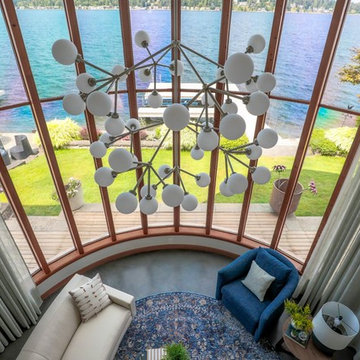
Our clients built this home with breathtaking water views of Lake Sammamish in the early 80s. The homeowners approached us to redesign their living room, family room, as well as create an office space, and a powder room all in time for their daughter’s wedding. Luckily, this project was right up our alley.
The end result is a living room with breathtaking views of Lake Sammamish that the homeowners now can enjoy, while sitting on a brand new perfectly arranged furniture. Tall custom drapery panels frame the windows, providing softness and elegance to the room.
The newly designed family room boasts a brand-new fireplace, a custom built-in unit specifically designed to hide the audio-visual equipment, and enough space for the homeowners to display their cherishable possessions.
Want to see this space before it was done? Head to our blog https://www.bypopov.com/single-post/2018/10/04/LAKE-VIEW-Before-after
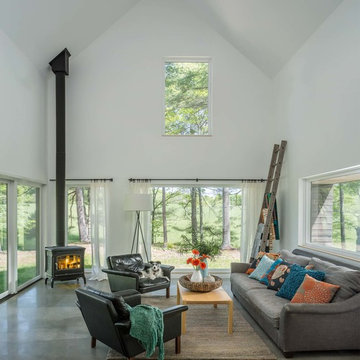
Jim Westphalen
バーリントンにある中くらいなコンテンポラリースタイルのおしゃれなリビング (白い壁、コンクリートの床、薪ストーブ、テレビなし、グレーの床) の写真
バーリントンにある中くらいなコンテンポラリースタイルのおしゃれなリビング (白い壁、コンクリートの床、薪ストーブ、テレビなし、グレーの床) の写真
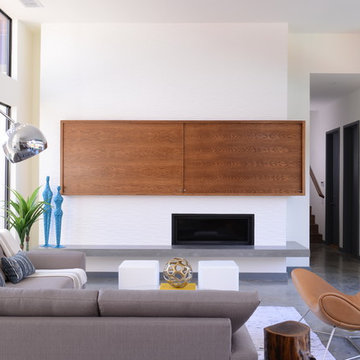
Michael Hunter
ダラスにあるお手頃価格の中くらいなコンテンポラリースタイルのおしゃれなリビング (白い壁、コンクリートの床、横長型暖炉、内蔵型テレビ、タイルの暖炉まわり) の写真
ダラスにあるお手頃価格の中くらいなコンテンポラリースタイルのおしゃれなリビング (白い壁、コンクリートの床、横長型暖炉、内蔵型テレビ、タイルの暖炉まわり) の写真
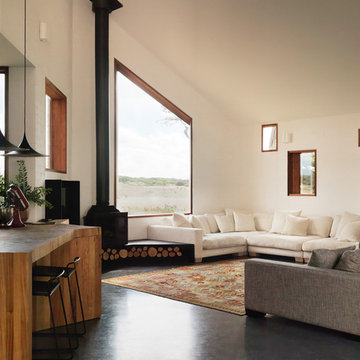
Living room with pocket windows out to golf course view.
Photography: Trevor Mein
ジーロングにある中くらいなコンテンポラリースタイルのおしゃれなリビング (白い壁、コンクリートの床、テレビなし) の写真
ジーロングにある中くらいなコンテンポラリースタイルのおしゃれなリビング (白い壁、コンクリートの床、テレビなし) の写真
コンテンポラリースタイルの応接間 (コンクリートの床、内蔵型テレビ、テレビなし、ベージュの壁、白い壁) の写真
1
