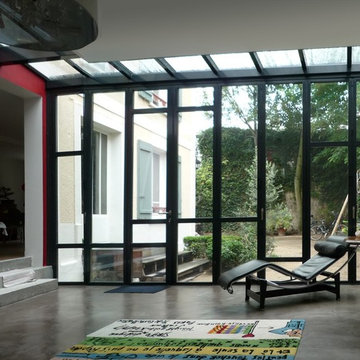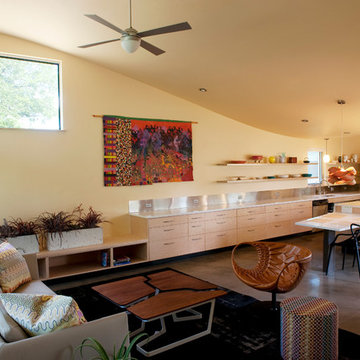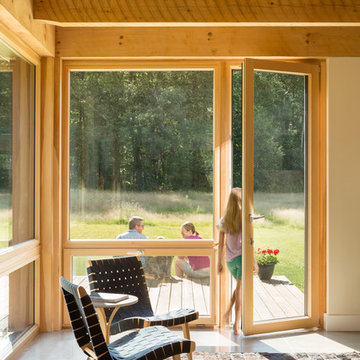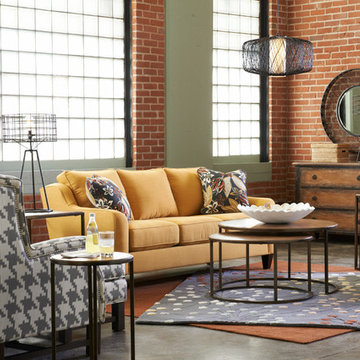コンテンポラリースタイルのリビング (コンクリートの床、畳、赤い壁、黄色い壁) の写真
絞り込み:
資材コスト
並び替え:今日の人気順
写真 1〜20 枚目(全 45 枚)
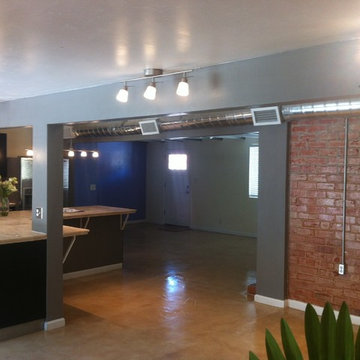
Looking from the dining room across the kitchen into the entry / living room. Loved that brick.
ポートランドにあるお手頃価格の広いコンテンポラリースタイルのおしゃれなLDK (黄色い壁、コンクリートの床) の写真
ポートランドにあるお手頃価格の広いコンテンポラリースタイルのおしゃれなLDK (黄色い壁、コンクリートの床) の写真
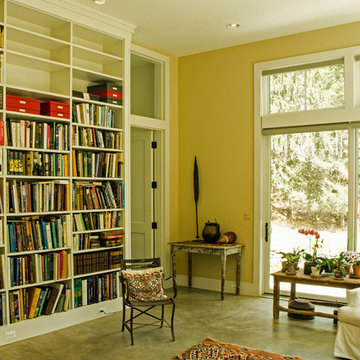
Living area with a polished concrete floor with radiant heating.
ニューヨークにある中くらいなコンテンポラリースタイルのおしゃれな独立型リビング (ライブラリー、黄色い壁、コンクリートの床、暖炉なし、テレビなし) の写真
ニューヨークにある中くらいなコンテンポラリースタイルのおしゃれな独立型リビング (ライブラリー、黄色い壁、コンクリートの床、暖炉なし、テレビなし) の写真
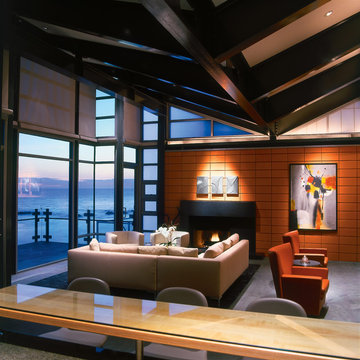
ロサンゼルスにある中くらいなコンテンポラリースタイルのおしゃれなリビング (コンクリートの床、赤い壁、標準型暖炉、金属の暖炉まわり、テレビなし、グレーの床) の写真
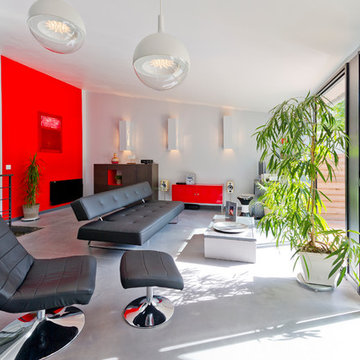
Pascal Simonin
リヨンにあるコンテンポラリースタイルのおしゃれなLDK (赤い壁、コンクリートの床、暖炉なし、テレビなし、アクセントウォール) の写真
リヨンにあるコンテンポラリースタイルのおしゃれなLDK (赤い壁、コンクリートの床、暖炉なし、テレビなし、アクセントウォール) の写真
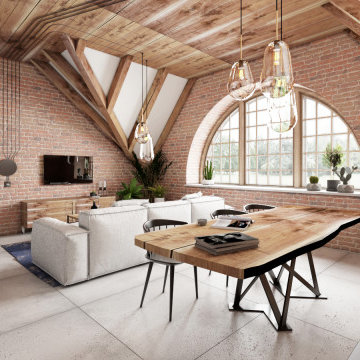
Contemporary rustic design that blends the warmth and charm of rustic or traditional elements with the clean lines and modern aesthetics of contemporary design.
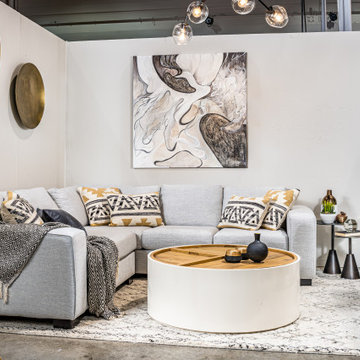
Global inspired patterns create the mood for this living room space. The coffee table provides additional hidden storage with re-moveable wood tray tops. The narrow depth bookcase is ideal for small spaces and can be attached to the wall for safety.
Photo: Caydence Photography
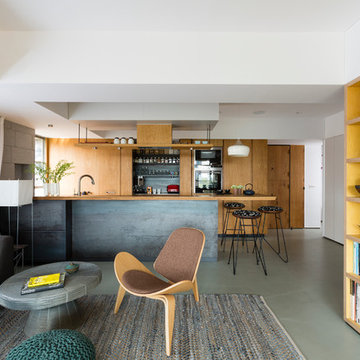
The living room and the open kitchen although connected are spatially defined due to the shift in the walls and the yellow stained birch plywood bookcase.
Jignesh Jhaveri
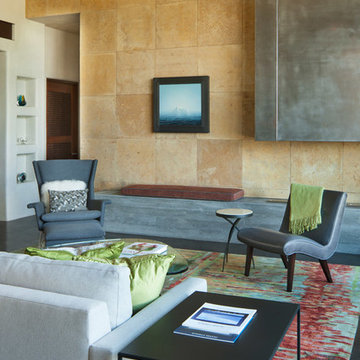
デンバーにある高級な広いコンテンポラリースタイルのおしゃれなリビング (黄色い壁、コンクリートの床、暖炉なし、テレビなし、グレーの床) の写真
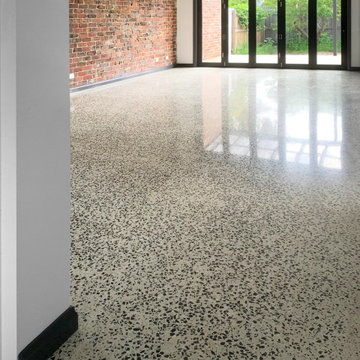
Open living area. Looking from the old part of the house across the new polished concrete floor to the outdoor deck.
Photo by David Beynon
Builder - Citywide Building Services
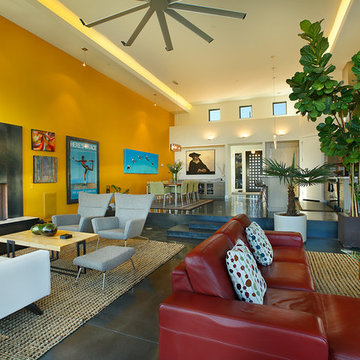
Jim Fairchild
ソルトレイクシティにあるお手頃価格の中くらいなコンテンポラリースタイルのおしゃれなLDK (黄色い壁、コンクリートの床、標準型暖炉、金属の暖炉まわり、壁掛け型テレビ、茶色い床) の写真
ソルトレイクシティにあるお手頃価格の中くらいなコンテンポラリースタイルのおしゃれなLDK (黄色い壁、コンクリートの床、標準型暖炉、金属の暖炉まわり、壁掛け型テレビ、茶色い床) の写真
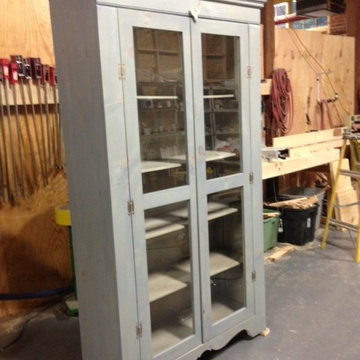
Display Cabinet or Hutch, Wine Rack and Ample Storage, Custom Dimensions, Local
プロビデンスにある高級な中くらいなコンテンポラリースタイルのおしゃれな独立型リビング (赤い壁、コンクリートの床、暖炉なし、ライブラリー、グレーの床) の写真
プロビデンスにある高級な中くらいなコンテンポラリースタイルのおしゃれな独立型リビング (赤い壁、コンクリートの床、暖炉なし、ライブラリー、グレーの床) の写真
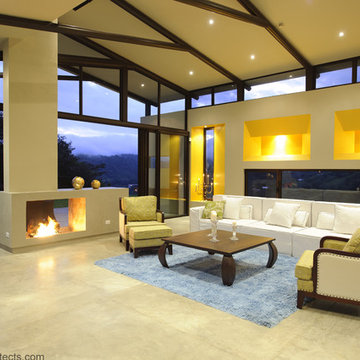
Photo © Julian Trejos
広いコンテンポラリースタイルのおしゃれなLDK (黄色い壁、コンクリートの床、両方向型暖炉、コンクリートの暖炉まわり、グレーの床、表し梁) の写真
広いコンテンポラリースタイルのおしゃれなLDK (黄色い壁、コンクリートの床、両方向型暖炉、コンクリートの暖炉まわり、グレーの床、表し梁) の写真
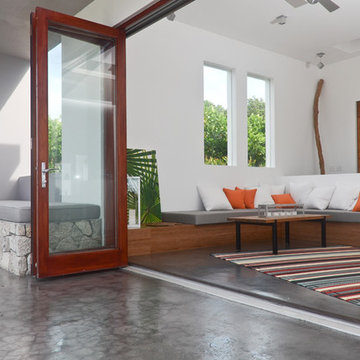
LaCantina Doors Wood bi-folding door
サンディエゴにある中くらいなコンテンポラリースタイルのおしゃれなリビング (黄色い壁、コンクリートの床、暖炉なし、テレビなし、グレーの床) の写真
サンディエゴにある中くらいなコンテンポラリースタイルのおしゃれなリビング (黄色い壁、コンクリートの床、暖炉なし、テレビなし、グレーの床) の写真
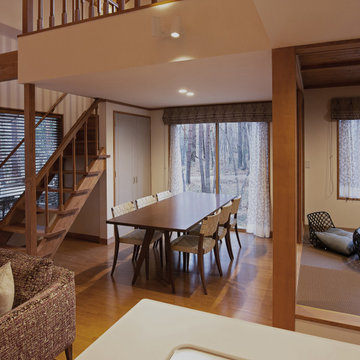
軽井沢の別荘地に新築した別荘の建築設計・インテリアデザイン。この一帯は国立公園区域内ということで建築に対する厳しい規制があるものの、のびやかな大屋根を架けた周囲の森と調和する外観デザインに。多くの開口やテラスを設けてどこにいても森を感じられる癒しの空間を創り出しています。
室内外で使用される全ての家具とカーテンは建築に合わせてデザインし製作設置、建築設計からインテリアまで一貫したデザインを弊社で行っています。
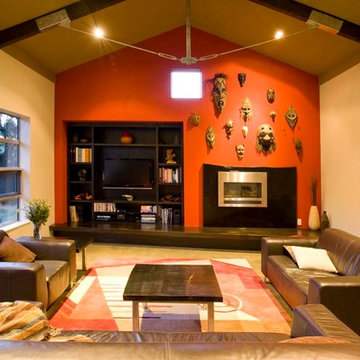
The Raging Bull feature wall at the end of the living pavilion sets off the collection of New Guinea masks and the Macrocarpa slab used as a fireplace surround. The recess on the left holds books, collections, and the entertainment system which is rendered less conspicuous in the dark stained wood recess. Custom steel and timber trusses hold support the roof with efficiency and style.
Photo - John Nicholson
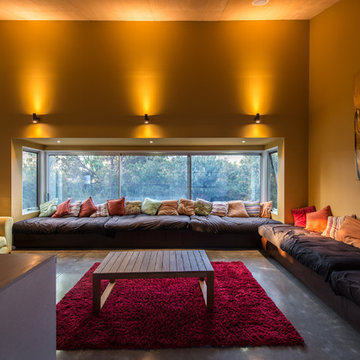
Shane Blue
シドニーにあるコンテンポラリースタイルのおしゃれなリビング (黄色い壁、コンクリートの床、薪ストーブ、木材の暖炉まわり、壁掛け型テレビ) の写真
シドニーにあるコンテンポラリースタイルのおしゃれなリビング (黄色い壁、コンクリートの床、薪ストーブ、木材の暖炉まわり、壁掛け型テレビ) の写真
コンテンポラリースタイルのリビング (コンクリートの床、畳、赤い壁、黄色い壁) の写真
1
