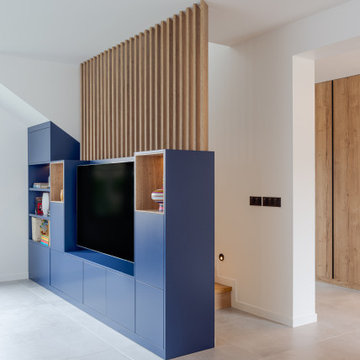コンテンポラリースタイルのリビング (セラミックタイルの床、ライムストーンの床、埋込式メディアウォール) の写真
絞り込み:
資材コスト
並び替え:今日の人気順
写真 1〜20 枚目(全 492 枚)
1/5
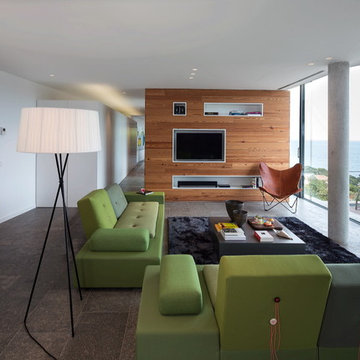
©foto rafael vargas.Oscar Velez arquitecto
バルセロナにある高級な広いコンテンポラリースタイルのおしゃれなリビング (白い壁、埋込式メディアウォール、セラミックタイルの床、暖炉なし) の写真
バルセロナにある高級な広いコンテンポラリースタイルのおしゃれなリビング (白い壁、埋込式メディアウォール、セラミックタイルの床、暖炉なし) の写真

This dramatic entertainment unit was a work of love. We needed a custom unit that would not be boring, but also not weigh down the room that is so light and comfortable. By floating the unit and lighting it from below and inside, it gave it a lighter look that we needed. The grain goes across and continuous which matches the clients posts and details in the home. The stone detail in the back adds texture and interest to the piece. A team effort between the homeowners, the contractor and the designer that was a win win.

David Hiller
マイアミにある高級な中くらいなコンテンポラリースタイルのおしゃれなリビング (黒い壁、ライムストーンの床、暖炉なし、埋込式メディアウォール) の写真
マイアミにある高級な中くらいなコンテンポラリースタイルのおしゃれなリビング (黒い壁、ライムストーンの床、暖炉なし、埋込式メディアウォール) の写真

Living room featuring custom walnut paneling with bronze open fireplace surrounded with antique brick. Sleek contemporary feel with Christian Liaigre linen slipcovered chairs, Mateliano from HollyHunt sofa & vintage indigo throw.
Herve Vanderstraeten lamp
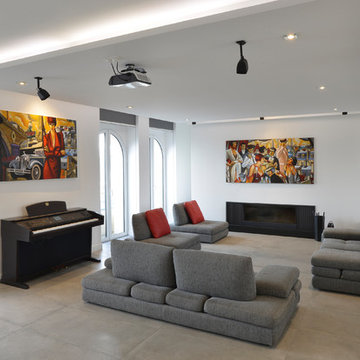
パリにあるお手頃価格の巨大なコンテンポラリースタイルのおしゃれなリビング (白い壁、セラミックタイルの床、標準型暖炉、漆喰の暖炉まわり、埋込式メディアウォール、グレーの床) の写真

Relaxing entertainment unit featuring textured wall panels and embossed wood grained cabinetry with floating shelves. Unit includes 72" multifaceted fireplace, large screen media components and artwork accent lighting.

Description: In early 1994, the architects began work on the project and while in construction (demolition, grading and foundations) the owner, due to circumstances beyond his control, halted all construction of the project. Seven years later the owner returned to the architects and asked them to complete the partially constructed house. Due to code changes, city ordinances and a wide variety of obstacles it was determined that the house was unable to be completed as originally designed.
After much consideration the client asked the architect if it were possible to alter/remodel the partially constructed house, which was a remodel/addition to a 1970’s ranch style house, into a project that fit into current zoning and structural codes. The owner also requested that the house’s footprint and partially constructed foundations remain to avoid the need for further entitlements and delays on an already long overdue and difficult hillside site.
The architects’ main challenge was how to alter the design that reflected an outdated philosophical approach to architecture that was nearly a decade old. How could the house be re-conceived reflecting the architect and client’s maturity on a ten-year-old footprint?
The answer was to remove almost all of the previously proposed existing interior walls and transform the existing footprint into a pavilion-like structure that allows the site to in a sense “pass through the house”. This allowed the client to take better advantage of a limited and restricted building area while capturing extraordinary panoramic views of the San Fernando Valley and Hollywood Hills. Large 22-foot high custom sliding glass doors allow the interior and exterior to become one. Even the studio is separated from the house and connected only by an exterior bridge. Private spaces are treated as loft-like spaces capturing volume and views while maintaining privacy.
Limestone floors extend from inside to outside and into the lap pool that runs the entire length of the house creating a horizon line at the edge of the view. Other natural materials such as board formed concrete, copper, steel and cherry provides softness to the objects that seem to float within the interior volume. By placing objects and materials "outside the frame," a new frame of reference deepens our sense of perception. Art does not reproduce what we see; rather it makes us see.
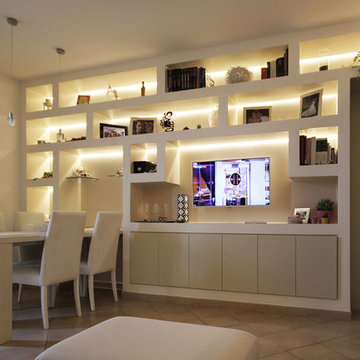
Arredare il soggiorno con delle librerie in cartongesso fu un piccolo esercizio di Architettura d’Interni di qualche tempo fa, ma molto stimolante e divertente, quasi un cubo di Rubik.
Un’appartamento di nuova costruzione di una giovanissima coppia, con una zona giorno con cucinotto già diviso e la necessità di organizzare il piccolo soggiorno/pranzo con un divano, qualche mobile contenitore, un tavolo e un mobile porta TV.
Vista la dimensione ridotta, e il posizionamento di porte e finestre, gli spazi liberi per attrezzare le pareti erano pochi, e risultava un gioco di tetris riuscire ad avere un buon tavolo comodo per tutti i giorni e che si allungasse per gli ospiti, un divano di dimensioni non troppo esigue e che fosse opportunamente orientato di fronte alla TV.
Ho optato per un gioco di librerie in cartongesso che portassero in se tutte le funzioni, contenitiva, espressiva, di illuminazione, e che inglobassero anche un tavolo ben ampio per un ambiente così contenuto.
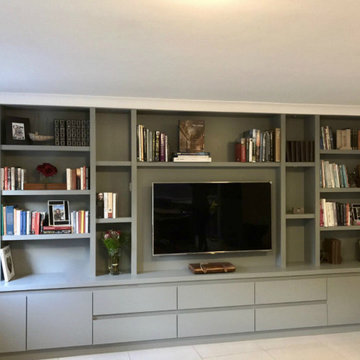
This client wanted asleek design that extended the expanse of their long wall. This media unit was a perfect fit, with open shelving as well as enclosed storage it was a perfect combination. This was a design and build project.
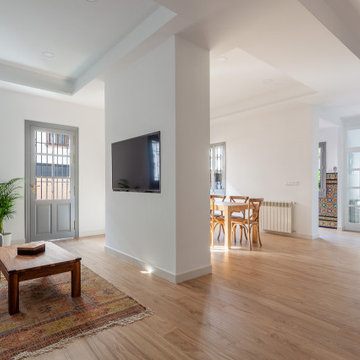
Manuel Pinilla redistribuye la planta baja por completo consiguiendo un espacio continuo que integra salón y el comedor en donde un mueble central separa ambos espacios. Este mueble, construido con placas de yeso laminado, funciona como aparador hacia el comedor y aloja una TV enrasada con la pared hacia el salón.
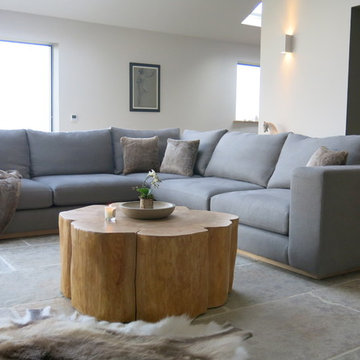
The large Lounge/Living Room extension on a total Barn Renovation in collaboration with Llama Property Developments. Complete with: Swiss Canterlevered Sky Frame Doors, M Design Gas Firebox, 65' 3D Plasma TV with surround sound, remote control Veluxes with automatic rain censors, Lutron Lighting, & Crestron Home Automation. Indian Stone Tiles with underfloor Heating, beautiful bespoke wooden elements such as Ash Tree coffee table, Black Poplar waney edged LED lit shelving, Handmade large 3mx3m sofa and beautiful Interior Design with calming colour scheme throughout.
This project has won 4 Awards.
Images by Andy Marshall Architectural & Interiors Photography.
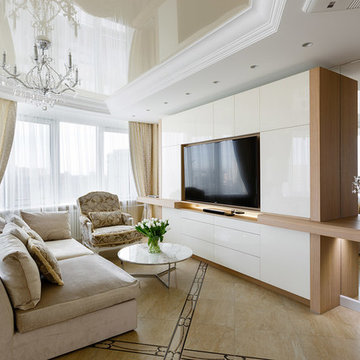
Иван Сорокин
サンクトペテルブルクにある高級な広いコンテンポラリースタイルのおしゃれなリビング (白い壁、埋込式メディアウォール、セラミックタイルの床、マルチカラーの床) の写真
サンクトペテルブルクにある高級な広いコンテンポラリースタイルのおしゃれなリビング (白い壁、埋込式メディアウォール、セラミックタイルの床、マルチカラーの床) の写真
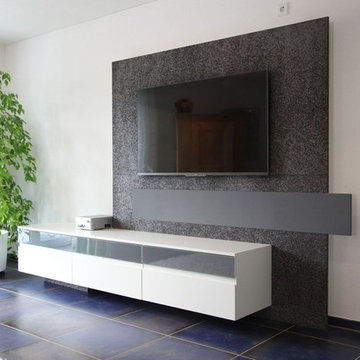
...vom Entwurf zum Fertigen Soundmöbel
シュトゥットガルトにある高級な広いコンテンポラリースタイルのおしゃれなリビング (白い壁、セラミックタイルの床、埋込式メディアウォール、青い床) の写真
シュトゥットガルトにある高級な広いコンテンポラリースタイルのおしゃれなリビング (白い壁、セラミックタイルの床、埋込式メディアウォール、青い床) の写真
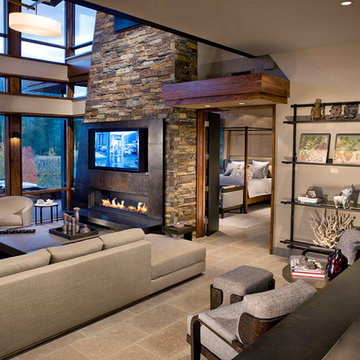
Design build AV System: Savant control system with Lutron Homeworks lighting and shading system. Great Room and Master Bed surround sound. Full audio video distribution. Climate and fireplace control. Ruckus Wireless access points. In-wall iPads control points. Remote cameras.
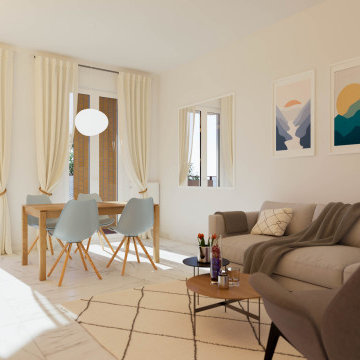
ミラノにある小さなコンテンポラリースタイルのおしゃれなLDK (白い壁、セラミックタイルの床、暖炉なし、埋込式メディアウォール、白い床、全タイプの天井の仕上げ、全タイプの壁の仕上げ) の写真

Contemporary media unit with fireplace. Center wall section has cut marble stone facade surrounding recessed TV and electric fireplace. Side cabinets and shelves are commercial grade texture laminate. Recessed LED lighting in free float shelves.
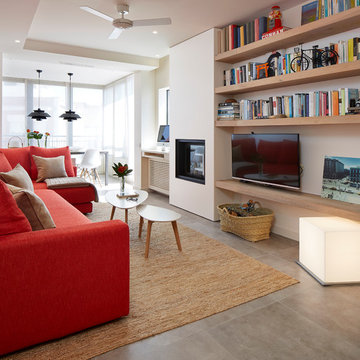
Jordi Miralles
バルセロナにあるお手頃価格の中くらいなコンテンポラリースタイルのおしゃれなリビング (白い壁、セラミックタイルの床、薪ストーブ、埋込式メディアウォール) の写真
バルセロナにあるお手頃価格の中くらいなコンテンポラリースタイルのおしゃれなリビング (白い壁、セラミックタイルの床、薪ストーブ、埋込式メディアウォール) の写真
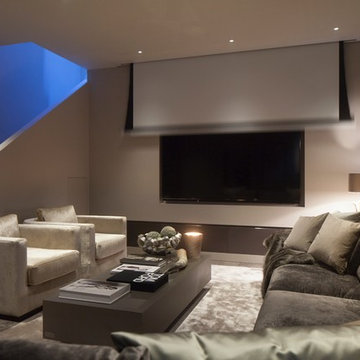
The complete renovation of this Old Stable Building. Within the building and working alongside Janey Bulter Interiors was designed this stylish cinema room / lounge. Designed into the space is a retractable acoustic cinema screen as well as a recessed 85” 4KTV with plastered into the walls Amina speakers, giving the recessed TV pride of place once the cinema screen is retracted. With stylish built in media storage underneath, with interior walnut veneer shelving. John Cullen Lighting throughout on a Lutron system alongside the luxury velvet and voile curtains, which are all fully automated and linked to the Crestron Home Automation system. With underfloor heating throughout and tiled in a large format stunning porcelain tile. Stylish corner sofa in soft calming luxury colour tones. The large carpet rug, which is a silk mix adds luxury and oppulence to the interior and creates a welcoming feel to the interior. Home Cinema Kaleidescape system as part of the Crestron Home Automation which we design and build into all of our projects. A luxury, inviting, stylish cinema room - lounge with luxury fabrics, materials and technology. All furniture items and accessories are available through the Llama Group and Janey Butler Interiors. This lounge - cinema room has already been shortlisted at the International Design et Al Awards for Best Home Cinema.
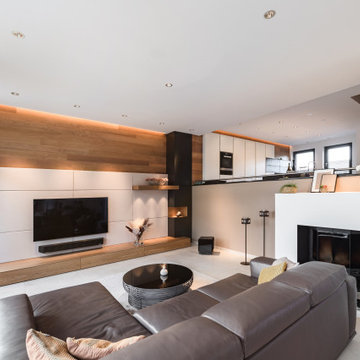
他の地域にあるラグジュアリーな広いコンテンポラリースタイルのおしゃれな応接間 (セラミックタイルの床、標準型暖炉、漆喰の暖炉まわり、埋込式メディアウォール、ベージュの床) の写真
コンテンポラリースタイルのリビング (セラミックタイルの床、ライムストーンの床、埋込式メディアウォール) の写真
1
