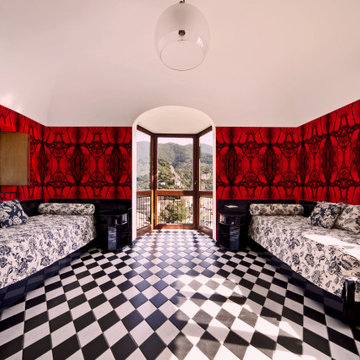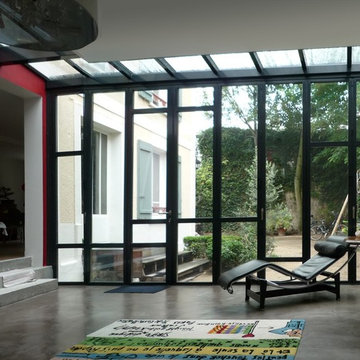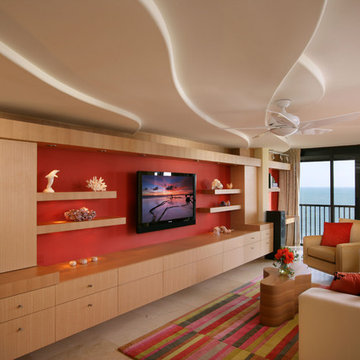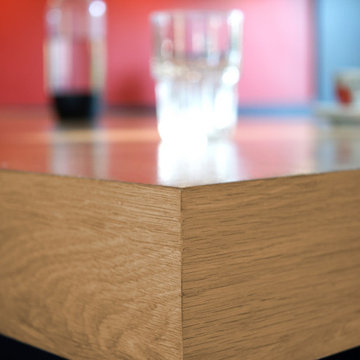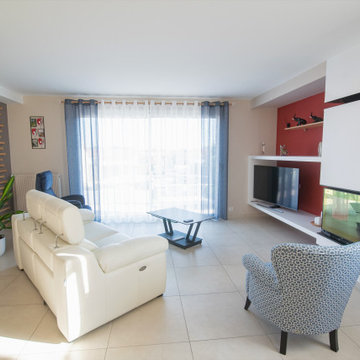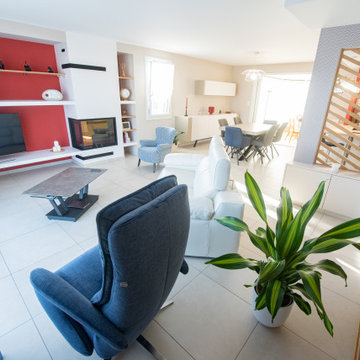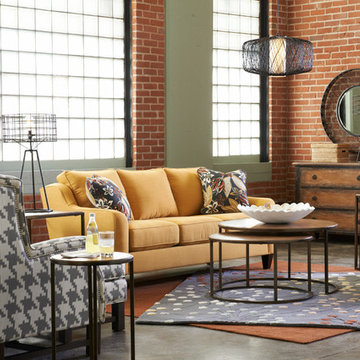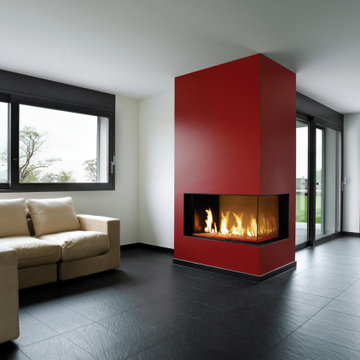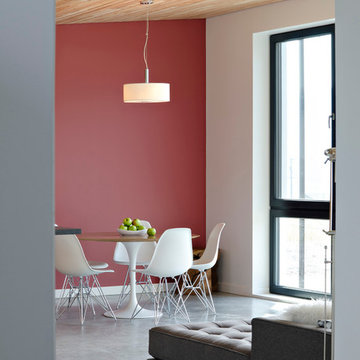コンテンポラリースタイルのリビング (セラミックタイルの床、コンクリートの床、赤い壁) の写真
絞り込み:
資材コスト
並び替え:今日の人気順
写真 1〜20 枚目(全 72 枚)
1/5
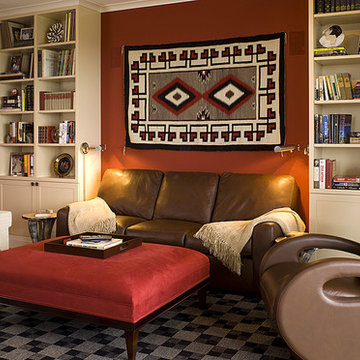
chocolate leather sofa
recliner in chocolate leather
wool rug with squares
side lounge chair
swing arm lamps
navaho rug wall hanging
マイアミにある中くらいなコンテンポラリースタイルのおしゃれなLDK (ライブラリー、赤い壁、セラミックタイルの床、暖炉なし、テレビなし) の写真
マイアミにある中くらいなコンテンポラリースタイルのおしゃれなLDK (ライブラリー、赤い壁、セラミックタイルの床、暖炉なし、テレビなし) の写真
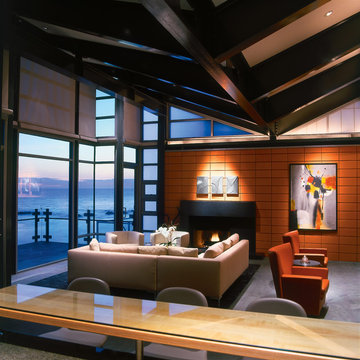
ロサンゼルスにある中くらいなコンテンポラリースタイルのおしゃれなリビング (コンクリートの床、赤い壁、標準型暖炉、金属の暖炉まわり、テレビなし、グレーの床) の写真
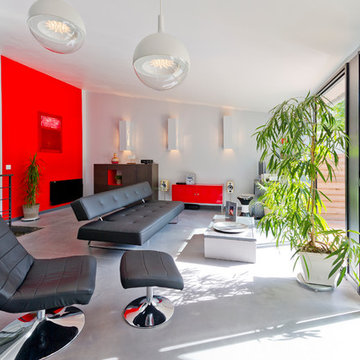
Pascal Simonin
リヨンにあるコンテンポラリースタイルのおしゃれなLDK (赤い壁、コンクリートの床、暖炉なし、テレビなし、アクセントウォール) の写真
リヨンにあるコンテンポラリースタイルのおしゃれなLDK (赤い壁、コンクリートの床、暖炉なし、テレビなし、アクセントウォール) の写真
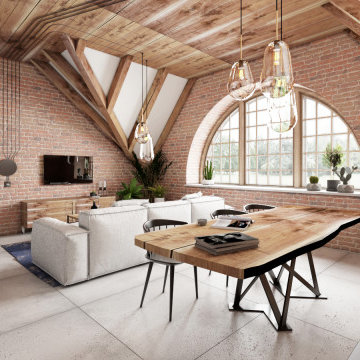
Contemporary rustic design that blends the warmth and charm of rustic or traditional elements with the clean lines and modern aesthetics of contemporary design.
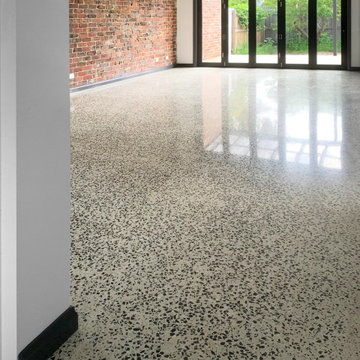
Open living area. Looking from the old part of the house across the new polished concrete floor to the outdoor deck.
Photo by David Beynon
Builder - Citywide Building Services
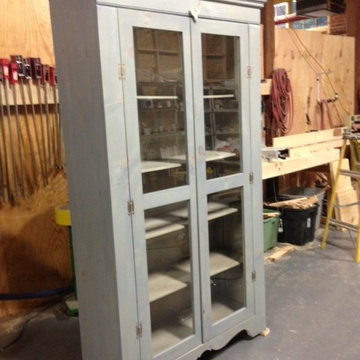
Display Cabinet or Hutch, Wine Rack and Ample Storage, Custom Dimensions, Local
プロビデンスにある高級な中くらいなコンテンポラリースタイルのおしゃれな独立型リビング (赤い壁、コンクリートの床、暖炉なし、ライブラリー、グレーの床) の写真
プロビデンスにある高級な中くらいなコンテンポラリースタイルのおしゃれな独立型リビング (赤い壁、コンクリートの床、暖炉なし、ライブラリー、グレーの床) の写真
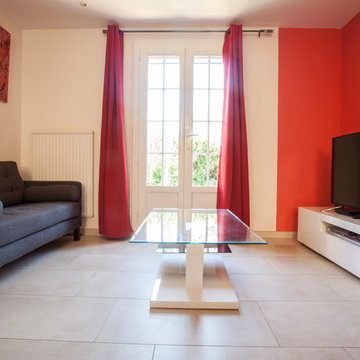
SALON APRES RENOVATION
Très lumineux avec reprise du plafond, afin d'avoir un rendu lisse et apport en lumière optimal. Le mur avec un décroché rouge permet de jouer avec volume et de donner un coté dynamique
Conception et Maîtrise d'oeuvre : Gaelle Saint-Clair Crédit photos: Rémi Martinez
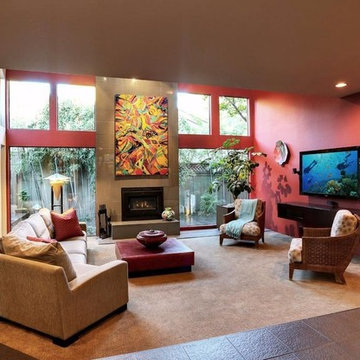
Contemporary Living Room
サクラメントにある中くらいなコンテンポラリースタイルのおしゃれなリビングロフト (赤い壁、セラミックタイルの床、薪ストーブ、タイルの暖炉まわり、壁掛け型テレビ、黒い床) の写真
サクラメントにある中くらいなコンテンポラリースタイルのおしゃれなリビングロフト (赤い壁、セラミックタイルの床、薪ストーブ、タイルの暖炉まわり、壁掛け型テレビ、黒い床) の写真
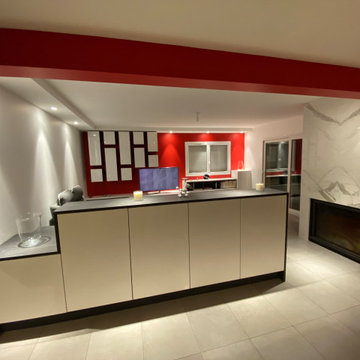
Création d'un magnifique salon sur la commune de Gex.
Priorité des clients un max de rangements.
Nous leur proposons une variante de séparation entre la cuisine et le salon avec des meubles de rangements hauts s'ouvrant côté cuisine et cachant ainsi les canapés.
Ainsi qu'un magnifique linaire de meubles T.V destructuré, moderne et pratique
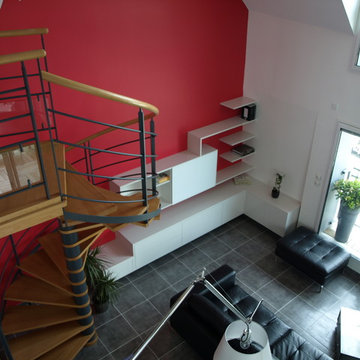
Vue sur le salon
mobilier design
mobilier sur mesure
mezzanine avec grande hauteur sous plafond
Revêtement mural :peinture coloris rouge + blanc
revêtement de sol : carrelage
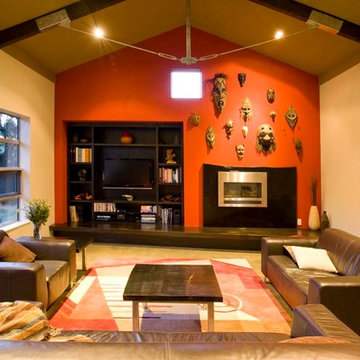
The Raging Bull feature wall at the end of the living pavilion sets off the collection of New Guinea masks and the Macrocarpa slab used as a fireplace surround. The recess on the left holds books, collections, and the entertainment system which is rendered less conspicuous in the dark stained wood recess. Custom steel and timber trusses hold support the roof with efficiency and style.
Photo - John Nicholson
コンテンポラリースタイルのリビング (セラミックタイルの床、コンクリートの床、赤い壁) の写真
1
