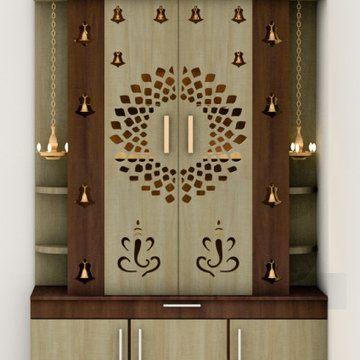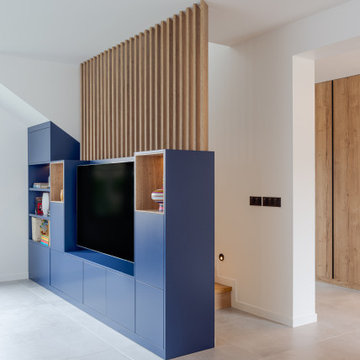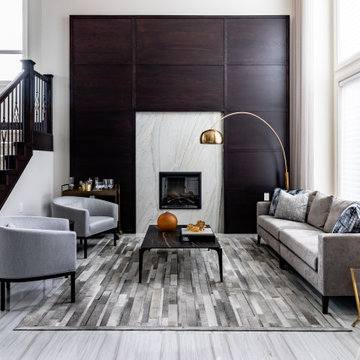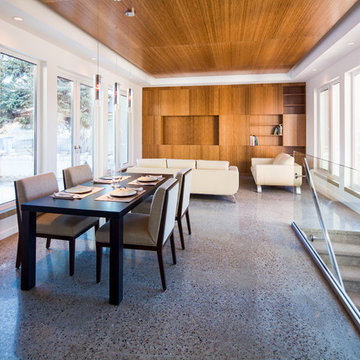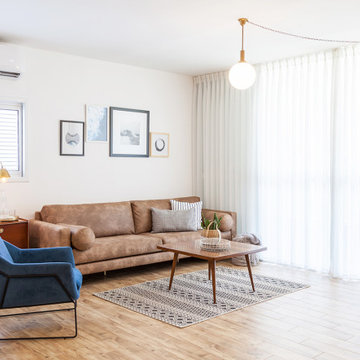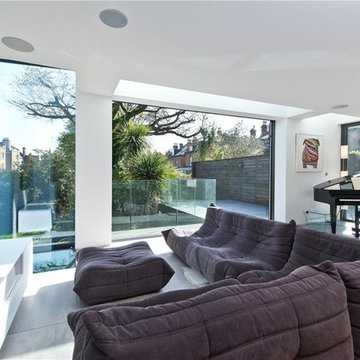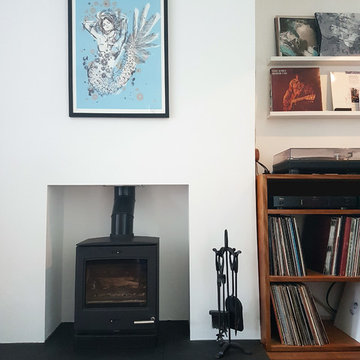コンテンポラリースタイルのリビング (竹フローリング、セラミックタイルの床、合板フローリング、白い壁) の写真
絞り込み:
資材コスト
並び替え:今日の人気順
写真 1〜20 枚目(全 2,991 枚)

Aménagement mural dans un salon, avec TV, livres, bibelots
ボルドーにあるお手頃価格の広いコンテンポラリースタイルのおしゃれなLDK (ライブラリー、白い壁、セラミックタイルの床、グレーの床、暖炉なし、据え置き型テレビ、三角天井、板張り天井) の写真
ボルドーにあるお手頃価格の広いコンテンポラリースタイルのおしゃれなLDK (ライブラリー、白い壁、セラミックタイルの床、グレーの床、暖炉なし、据え置き型テレビ、三角天井、板張り天井) の写真
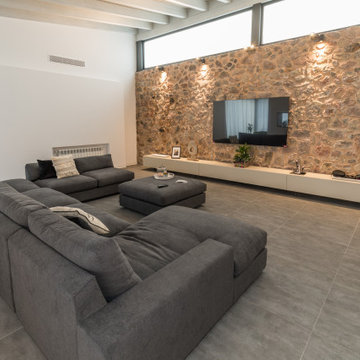
他の地域にあるお手頃価格の広いコンテンポラリースタイルのおしゃれな独立型リビング (白い壁、セラミックタイルの床、両方向型暖炉、金属の暖炉まわり、壁掛け型テレビ、グレーの床) の写真
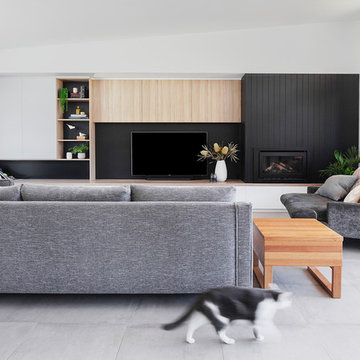
Builder: Clark Homes
Photographer: Chrissie Francis
Stylist: Mel Wilson
ジーロングにある高級な広いコンテンポラリースタイルのおしゃれなリビング (白い壁、セラミックタイルの床、木材の暖炉まわり、壁掛け型テレビ、グレーの床、標準型暖炉) の写真
ジーロングにある高級な広いコンテンポラリースタイルのおしゃれなリビング (白い壁、セラミックタイルの床、木材の暖炉まわり、壁掛け型テレビ、グレーの床、標準型暖炉) の写真
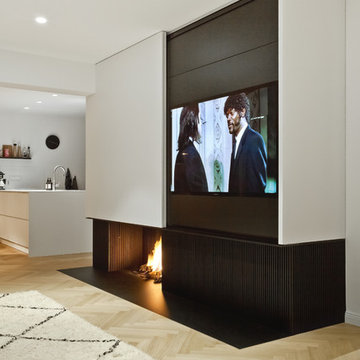
Schön anzusehen: die untere und obere Stahlverkleidung.
他の地域にある高級な巨大なコンテンポラリースタイルのおしゃれなLDK (白い壁、竹フローリング、標準型暖炉、金属の暖炉まわり、埋込式メディアウォール) の写真
他の地域にある高級な巨大なコンテンポラリースタイルのおしゃれなLDK (白い壁、竹フローリング、標準型暖炉、金属の暖炉まわり、埋込式メディアウォール) の写真
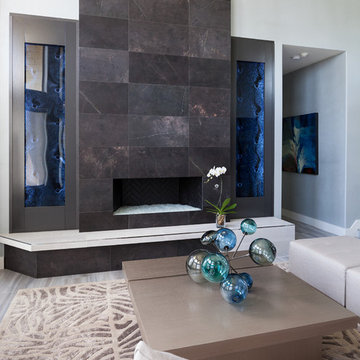
Photography by Christi Nielsen
ダラスにある高級な広いコンテンポラリースタイルのおしゃれなリビング (白い壁、セラミックタイルの床、標準型暖炉、タイルの暖炉まわり、テレビなし) の写真
ダラスにある高級な広いコンテンポラリースタイルのおしゃれなリビング (白い壁、セラミックタイルの床、標準型暖炉、タイルの暖炉まわり、テレビなし) の写真
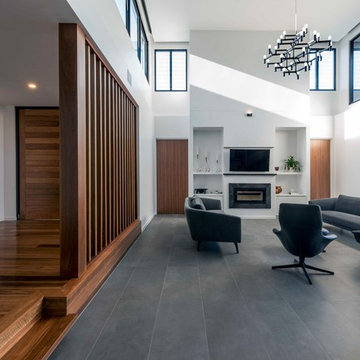
ブリスベンにあるコンテンポラリースタイルのおしゃれなLDK (白い壁、セラミックタイルの床、標準型暖炉、タイルの暖炉まわり、壁掛け型テレビ、グレーの床) の写真
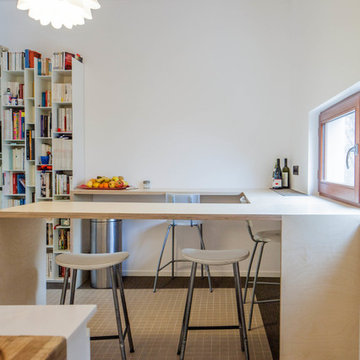
table de cuisine
パリにある高級な広いコンテンポラリースタイルのおしゃれな独立型リビング (白い壁、セラミックタイルの床、暖炉なし、ベージュの床、折り上げ天井) の写真
パリにある高級な広いコンテンポラリースタイルのおしゃれな独立型リビング (白い壁、セラミックタイルの床、暖炉なし、ベージュの床、折り上げ天井) の写真
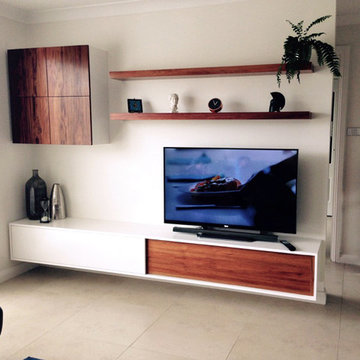
All timber furniture and pieces are custom designed and handmade from Goldenwood Furniture
シドニーにあるコンテンポラリースタイルのおしゃれなリビング (白い壁、セラミックタイルの床、据え置き型テレビ) の写真
シドニーにあるコンテンポラリースタイルのおしゃれなリビング (白い壁、セラミックタイルの床、据え置き型テレビ) の写真
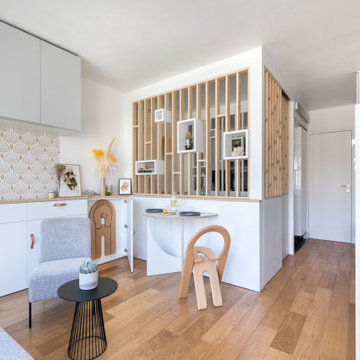
Conception d'un espace nuit sur-mesure semi-ouvert (claustra en bois massif), avec rangements dissimulés et table de repas escamotable. Travaux comprenant également le nouvel aménagement d'un salon personnalisé et l'ouverture de la cuisine sur la lumière naturelle de l'appartement de 30m2. Papier peint "Bain 1920" @PaperMint, meubles salon Pomax, chaises salle à manger Sentou Galerie, poignées de meubles Ikea.
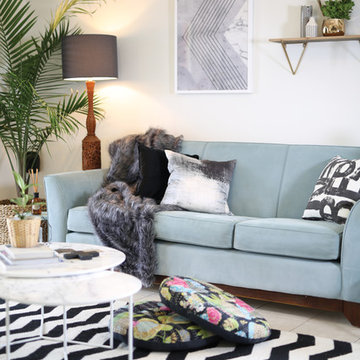
Living room design, shot for Nest Magazine Winter 2016.
A contemporary space with a retro twist.
Photo by Miles Wilson and Naomi Giatas
アデレードにあるお手頃価格の小さなコンテンポラリースタイルのおしゃれなリビング (白い壁、セラミックタイルの床) の写真
アデレードにあるお手頃価格の小さなコンテンポラリースタイルのおしゃれなリビング (白い壁、セラミックタイルの床) の写真
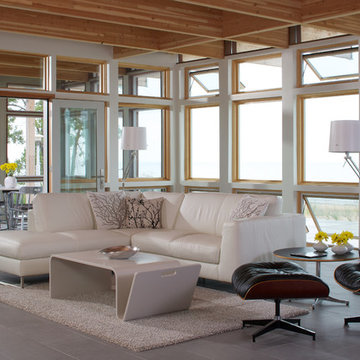
The Owners of a home that had been consumed by the moving dunes of Lake Michigan wanted a home that would not only stand the test of aesthetic time, but survive the vicissitudes of the environment.
With the assistance of the Michigan Department of Environmental Quality as well as the consulting civil engineer and the City of Grand Haven Zoning Department, a soil stabilization site plan was developed based on raising the new home’s main floor elevation by almost three feet, implementing erosion studies, screen walls and planting indigenous, drought tolerant xeriscaping. The screen walls, as well as the low profile of the home and the use of sand trapping marrum beachgrass all help to create a wind shadow buffer around the home and reduce blowing sand erosion and accretion.
The Owners wanted to minimize the stylistic baggage which consumes most “cottage” residences, and with the Architect created a home with simple lines focused on the view and the natural environment. Sustainable energy requirements on a budget directed the design decisions regarding the SIPs panel insulation, energy systems, roof shading, other insulation systems, lighting and detailing. Easily constructed and linear, the home harkens back to mid century modern pavilions with present day environmental sensitivities and harmony with the site.
James Yochum

A family-friendly home extension. The use of large windows and open-plan living allows for a bright, wide space. Hence, consisting of a multi-purpose environment and a space perfect for the family to communally enjoy.
コンテンポラリースタイルのリビング (竹フローリング、セラミックタイルの床、合板フローリング、白い壁) の写真
1
