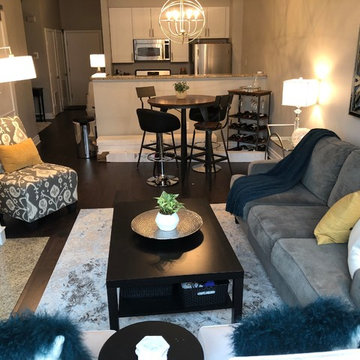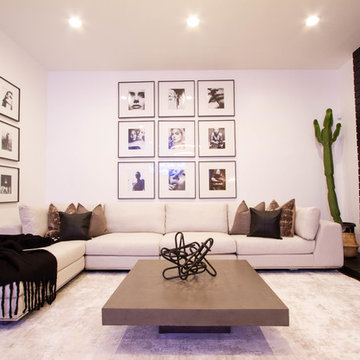リビング
絞り込み:
資材コスト
並び替え:今日の人気順
写真 1〜20 枚目(全 290 枚)

フェニックスにある高級な中くらいなコンテンポラリースタイルのおしゃれなリビング (ベージュの壁、濃色無垢フローリング、横長型暖炉、木材の暖炉まわり、壁掛け型テレビ、茶色い床) の写真
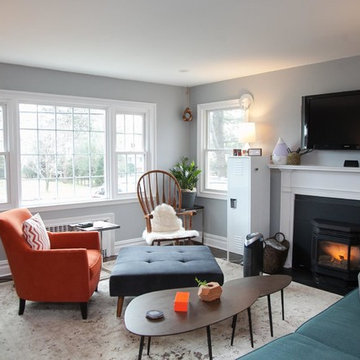
Dawkins Development Group | NY Contractor | Design-Build Firm
ニューヨークにある中くらいなコンテンポラリースタイルのおしゃれなLDK (ベージュの壁、濃色無垢フローリング、標準型暖炉、木材の暖炉まわり、壁掛け型テレビ、茶色い床) の写真
ニューヨークにある中くらいなコンテンポラリースタイルのおしゃれなLDK (ベージュの壁、濃色無垢フローリング、標準型暖炉、木材の暖炉まわり、壁掛け型テレビ、茶色い床) の写真
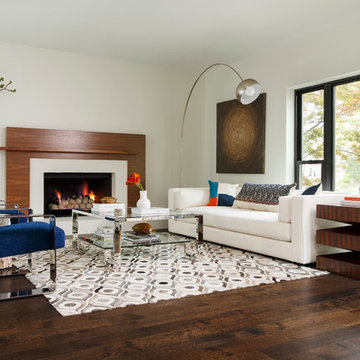
This forever home, perfect for entertaining and designed with a place for everything, is a contemporary residence that exudes warmth, functional style, and lifestyle personalization for a family of five. Our busy lawyer couple, with three close-knit children, had recently purchased a home that was modern on the outside, but dated on the inside. They loved the feel, but knew it needed a major overhaul. Being incredibly busy and having never taken on a renovation of this scale, they knew they needed help to make this space their own. Upon a previous client referral, they called on Pulp to make their dreams a reality. Then ensued a down to the studs renovation, moving walls and some stairs, resulting in dramatic results. Beth and Carolina layered in warmth and style throughout, striking a hard-to-achieve balance of livable and contemporary. The result is a well-lived in and stylish home designed for every member of the family, where memories are made daily.

This luxurious interior tells a story of more than a modern condo building in the heart of Philadelphia. It unfolds to reveal layers of history through Persian rugs, a mix of furniture styles, and has unified it all with an unexpected color story.
The palette for this riverfront condo is grounded in natural wood textures and green plants that allow for a playful tension that feels both fresh and eclectic in a metropolitan setting.
The high-rise unit boasts a long terrace with a western exposure that we outfitted with custom Lexington outdoor furniture distinct in its finishes and balance between fun and sophistication.
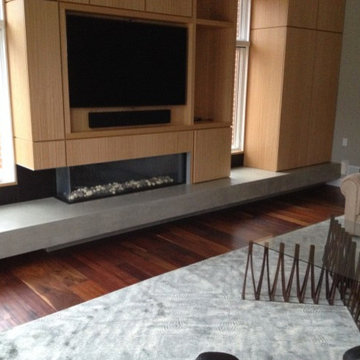
フィラデルフィアにある高級な広いコンテンポラリースタイルのおしゃれな独立型リビング (ベージュの壁、横長型暖炉、木材の暖炉まわり、埋込式メディアウォール、茶色い床、濃色無垢フローリング) の写真
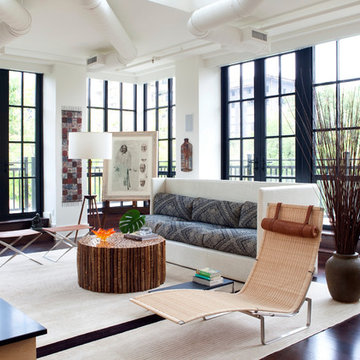
Stacy Zarin Goldberg
他の地域にある広いコンテンポラリースタイルのおしゃれなLDK (白い壁、濃色無垢フローリング、両方向型暖炉、木材の暖炉まわり、茶色い床、埋込式メディアウォール) の写真
他の地域にある広いコンテンポラリースタイルのおしゃれなLDK (白い壁、濃色無垢フローリング、両方向型暖炉、木材の暖炉まわり、茶色い床、埋込式メディアウォール) の写真
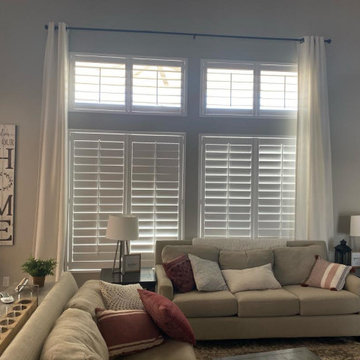
ソルトレイクシティにある中くらいなコンテンポラリースタイルのおしゃれなLDK (グレーの壁、濃色無垢フローリング、標準型暖炉、木材の暖炉まわり、茶色い床、三角天井) の写真
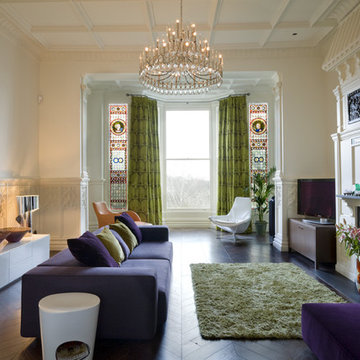
We were commissioned to transform a large run-down flat occupying the ground floor and basement of a grand house in Hampstead into a spectacular contemporary apartment.
The property was originally built for a gentleman artist in the 1870s who installed various features including the gothic panelling and stained glass in the living room, acquired from a French church.
Since its conversion into a boarding house soon after the First World War, and then flats in the 1960s, hardly any remedial work had been undertaken and the property was in a parlous state.
Photography: Bruce Heming
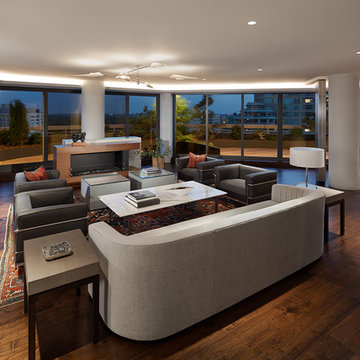
Open plan living/dining space that takes advantage of the sweeping views.
Anice Hoachlander, Hoachlander Davis Photography, LLC
ワシントンD.C.にある高級な広いコンテンポラリースタイルのおしゃれなリビング (濃色無垢フローリング、標準型暖炉、木材の暖炉まわり、内蔵型テレビ、白い壁、茶色い床) の写真
ワシントンD.C.にある高級な広いコンテンポラリースタイルのおしゃれなリビング (濃色無垢フローリング、標準型暖炉、木材の暖炉まわり、内蔵型テレビ、白い壁、茶色い床) の写真

Organic Contemporary Design in an Industrial Setting… Organic Contemporary elements in an industrial building is a natural fit. Turner Design Firm designers Tessea McCrary and Jeanine Turner created a warm inviting home in the iconic Silo Point Luxury Condominiums.
Transforming the Least Desirable Feature into the Best… We pride ourselves with the ability to take the least desirable feature of a home and transform it into the most pleasant. This condo is a perfect example. In the corner of the open floor living space was a large drywalled platform. We designed a fireplace surround and multi-level platform using warm walnut wood and black charred wood slats. We transformed the space into a beautiful and inviting sitting area with the help of skilled carpenter, Jeremy Puissegur of Cajun Crafted and experienced installer, Fred Schneider
Industrial Features Enhanced… Neutral stacked stone tiles work perfectly to enhance the original structural exposed steel beams. Our lighting selection were chosen to mimic the structural elements. Charred wood, natural walnut and steel-look tiles were all chosen as a gesture to the industrial era’s use of raw materials.
Creating a Cohesive Look with Furnishings and Accessories… Designer Tessea McCrary added luster with curated furnishings, fixtures and accessories. Her selections of color and texture using a pallet of cream, grey and walnut wood with a hint of blue and black created an updated classic contemporary look complimenting the industrial vide.
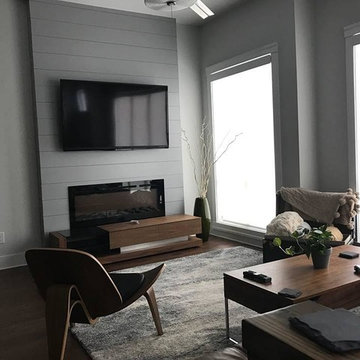
アトランタにある高級な中くらいなコンテンポラリースタイルのおしゃれなLDK (グレーの壁、濃色無垢フローリング、標準型暖炉、木材の暖炉まわり、壁掛け型テレビ、茶色い床) の写真
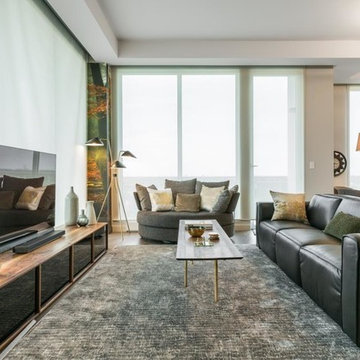
Julien Perron-Gagné
モントリオールにある高級な中くらいなコンテンポラリースタイルのおしゃれなLDK (ベージュの壁、濃色無垢フローリング、コーナー設置型暖炉、木材の暖炉まわり、内蔵型テレビ、茶色い床) の写真
モントリオールにある高級な中くらいなコンテンポラリースタイルのおしゃれなLDK (ベージュの壁、濃色無垢フローリング、コーナー設置型暖炉、木材の暖炉まわり、内蔵型テレビ、茶色い床) の写真
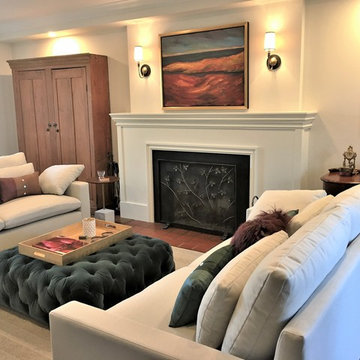
A revitalized, airy contemporary living room. New lighting breathes fresh air into a formerly dark and dated Toronto living room. Refacing the fireplace from brick to clean white paneling contemporizes the space, and uplifts the whole look to more modern.
Bousquet Photography
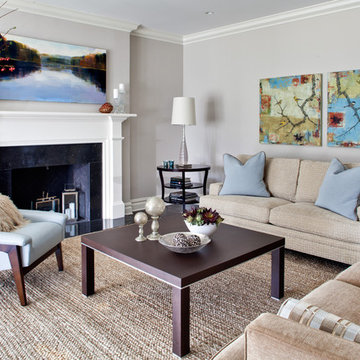
Update of existing home in Pelham.
ニューヨークにある中くらいなコンテンポラリースタイルのおしゃれなリビング (グレーの壁、濃色無垢フローリング、標準型暖炉、木材の暖炉まわり、テレビなし、茶色い床) の写真
ニューヨークにある中くらいなコンテンポラリースタイルのおしゃれなリビング (グレーの壁、濃色無垢フローリング、標準型暖炉、木材の暖炉まわり、テレビなし、茶色い床) の写真
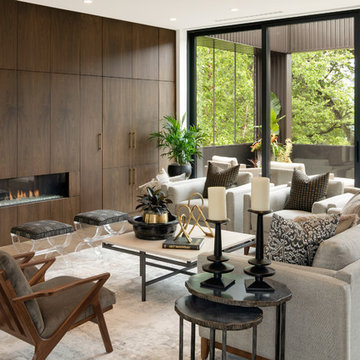
Spacecrafting Inc
ミネアポリスにあるコンテンポラリースタイルのおしゃれなLDK (白い壁、濃色無垢フローリング、横長型暖炉、木材の暖炉まわり、茶色い床) の写真
ミネアポリスにあるコンテンポラリースタイルのおしゃれなLDK (白い壁、濃色無垢フローリング、横長型暖炉、木材の暖炉まわり、茶色い床) の写真
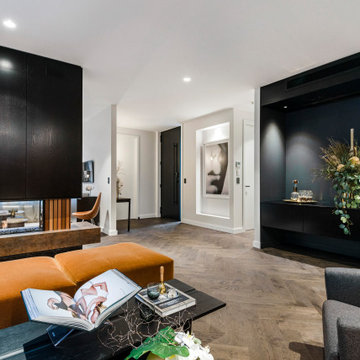
オークランドにある高級な中くらいなコンテンポラリースタイルのおしゃれなLDK (白い壁、濃色無垢フローリング、両方向型暖炉、木材の暖炉まわり、茶色い床) の写真
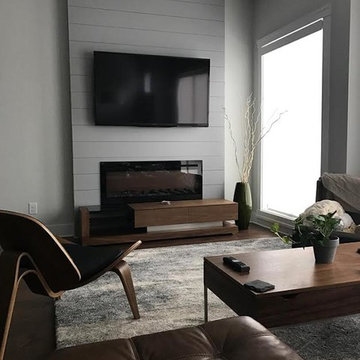
アトランタにある高級な中くらいなコンテンポラリースタイルのおしゃれなLDK (グレーの壁、濃色無垢フローリング、標準型暖炉、木材の暖炉まわり、壁掛け型テレビ、茶色い床) の写真

Organic Contemporary Design in an Industrial Setting… Organic Contemporary elements in an industrial building is a natural fit. Turner Design Firm designers Tessea McCrary and Jeanine Turner created a warm inviting home in the iconic Silo Point Luxury Condominiums.
Transforming the Least Desirable Feature into the Best… We pride ourselves with the ability to take the least desirable feature of a home and transform it into the most pleasant. This condo is a perfect example. In the corner of the open floor living space was a large drywalled platform. We designed a fireplace surround and multi-level platform using warm walnut wood and black charred wood slats. We transformed the space into a beautiful and inviting sitting area with the help of skilled carpenter, Jeremy Puissegur of Cajun Crafted and experienced installer, Fred Schneider
Industrial Features Enhanced… Neutral stacked stone tiles work perfectly to enhance the original structural exposed steel beams. Our lighting selection were chosen to mimic the structural elements. Charred wood, natural walnut and steel-look tiles were all chosen as a gesture to the industrial era’s use of raw materials.
Creating a Cohesive Look with Furnishings and Accessories… Designer Tessea McCrary added luster with curated furnishings, fixtures and accessories. Her selections of color and texture using a pallet of cream, grey and walnut wood with a hint of blue and black created an updated classic contemporary look complimenting the industrial vide.
1
