コンテンポラリースタイルのリビングロフト (木材の暖炉まわり、コンクリートの床、淡色無垢フローリング) の写真
絞り込み:
資材コスト
並び替え:今日の人気順
写真 1〜20 枚目(全 40 枚)
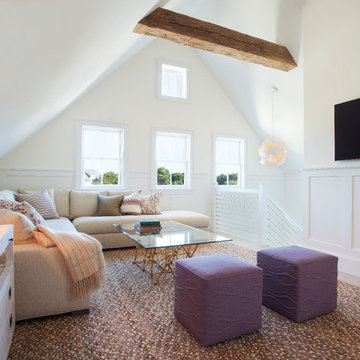
プロビデンスにある中くらいなコンテンポラリースタイルのおしゃれなリビング (白い壁、淡色無垢フローリング、標準型暖炉、木材の暖炉まわり、壁掛け型テレビ) の写真
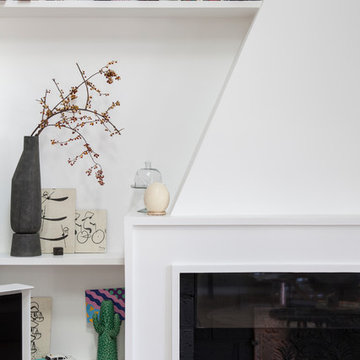
Photo : BCDF Studio
パリにある高級な中くらいなコンテンポラリースタイルのおしゃれなリビングロフト (ライブラリー、白い壁、淡色無垢フローリング、標準型暖炉、木材の暖炉まわり、据え置き型テレビ、ベージュの床) の写真
パリにある高級な中くらいなコンテンポラリースタイルのおしゃれなリビングロフト (ライブラリー、白い壁、淡色無垢フローリング、標準型暖炉、木材の暖炉まわり、据え置き型テレビ、ベージュの床) の写真
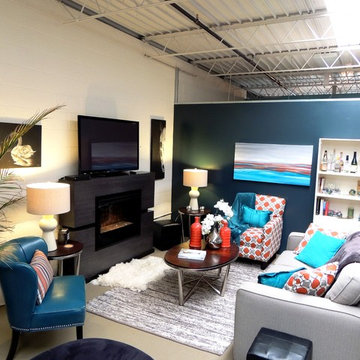
This is a converted warehouse with cinder block walls. We had a very tight, small budget and we needed to warm up the space without doing anything to the existing walls and floors. We took a cold, hard space and turned it into a vibrant, colorful, warm, inviting space using oranges, peacocks and shades of gray to neutralize.

San Francisco loft contemporary living room, which mixes a mid-century modern sofa with Moroccan influences in a patterned ottoman used as a coffee table, and teardrop-shaped brass pendant lamps. Full height gold curtains filter sunlight into the space and a yellow and green patterned rug anchors the living area in front of a wall-mounted TV over a mid-century sideboard used as media storage.

Upon completion
Walls done in Sherwin-Williams Repose Gray SW7015
Doors, Frames, Base boarding, Window Ledges and Fireplace Mantel done in Benjamin Moore White Dove OC-17
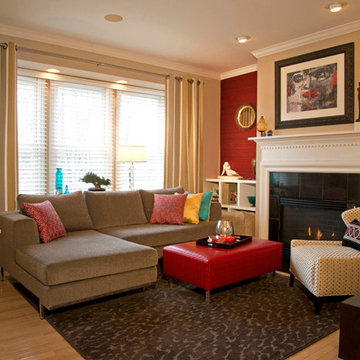
Dan Davis Design designed these custom built-in bookcases for art display and storage of custom ottomans that can be pulled out for additional guest seating. Silk red wallpaper flanks the fireplace. Custom leather ottoman anchors the space.
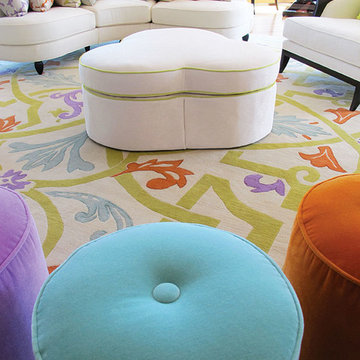
Lois Moore/LoloMoore/ Periwinkles
シカゴにある中くらいなコンテンポラリースタイルのおしゃれなリビング (ベージュの壁、淡色無垢フローリング、標準型暖炉、木材の暖炉まわり、据え置き型テレビ) の写真
シカゴにある中くらいなコンテンポラリースタイルのおしゃれなリビング (ベージュの壁、淡色無垢フローリング、標準型暖炉、木材の暖炉まわり、据え置き型テレビ) の写真
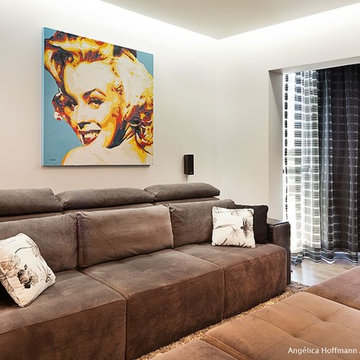
Soluções inteligentes e acabamentos nobres resolveram este apartamento em Flores da Cunha, RS. Com um total de 127 m², o imóvel ganhou mais espaço através do acréscimo da sacada. Mantivemos a configuração principal do apartamento, mas trocamos pisos, revestimentos, guarnições; reformados as portas; acrescentamos o forro de gesso; principalmente investimos em esquadrias com vidro duplo. Aliado a posição solar em que o apartamento se encontra, esta solução trouxe melhora termo-acústica ao apartamento, não necessitando a instalação de ar condicionado em nenhum ambiente. Tudo muito prático e moderno, o projeto deveria ser sofisticado e principalmente confortável. Os revestimentos em cores sóbrias dão o tom chique ao apartamento, enquanto os detalhes denotam modernidade, como o lustre (Hope) da sala de jantar e o quadro de Vitor Senger, com a representação de Marilyn Monroe.
Na cozinha, ilha com pia e torneira gourmet, cooktop e coifa, pensado para o uso prático e fácil manutenção. A pintura branca extra-brilho dos armários contrasta com o preto do granito. O toque de jovialidade e bom-humor está presente com as cadeiras Christie Floral.
Mais aconchegante ainda, o dormitório do casal possui cama enorme, cabeceira estofada, puff e tapete super macio. A imagem da ponte do brooklin impressa em uma chapa de mdf e os espelhos do closet oferecem profundidade ao espaço, chamando a atenção de quem entra no quarto.
Tudo sob medida, com design mais apurado, onde cada peça é pensada e projetada para uma vida mais duradoura. O vazio de certos pontos dão leveza e oferecem uma boa circulação.
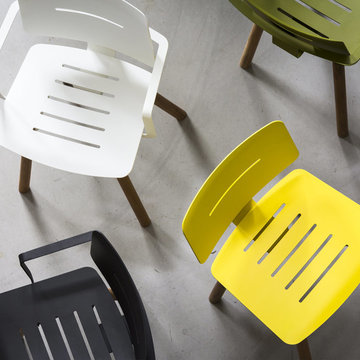
Oasiq Coco Stuhl Gelb Weiß Schwarz Grün
ベルリンにある高級な中くらいなコンテンポラリースタイルのおしゃれなリビング (コンクリートの床、グレーの床、白い壁、コーナー設置型暖炉、木材の暖炉まわり、テレビなし) の写真
ベルリンにある高級な中くらいなコンテンポラリースタイルのおしゃれなリビング (コンクリートの床、グレーの床、白い壁、コーナー設置型暖炉、木材の暖炉まわり、テレビなし) の写真
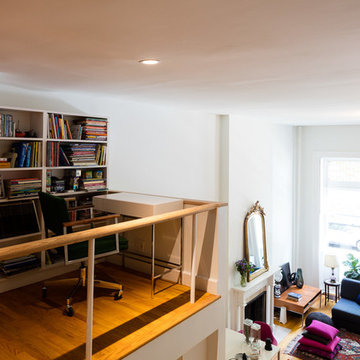
©Nicholas Calcott
ニューヨークにあるコンテンポラリースタイルのおしゃれなリビングロフト (ライブラリー、淡色無垢フローリング、標準型暖炉、木材の暖炉まわり) の写真
ニューヨークにあるコンテンポラリースタイルのおしゃれなリビングロフト (ライブラリー、淡色無垢フローリング、標準型暖炉、木材の暖炉まわり) の写真
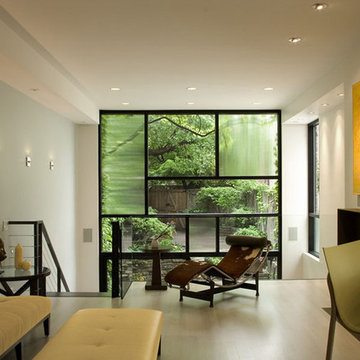
Photography: Barbara Karant
シカゴにあるお手頃価格の中くらいなコンテンポラリースタイルのおしゃれなリビングロフト (白い壁、淡色無垢フローリング、標準型暖炉、木材の暖炉まわり) の写真
シカゴにあるお手頃価格の中くらいなコンテンポラリースタイルのおしゃれなリビングロフト (白い壁、淡色無垢フローリング、標準型暖炉、木材の暖炉まわり) の写真
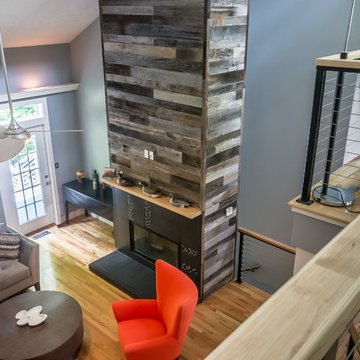
Our clients bought this 20-year-old mountain home after it had been on the market for six years. Their tastes were simple, mid-century contemporary, and the previous owners tended toward more bright Latin wallpaper aesthetics, Corinthian columns, etc. The home’s many levels are connected through several interesting staircases. The original, traditional wooden newel posts, balusters and handrails, were all replaced with simpler cable railings. The fireplace was wrapped in rustic, reclaimed wood. The load-bearing wall between the kitchen and living room was removed, and all new cabinets, counters, and appliances were installed.
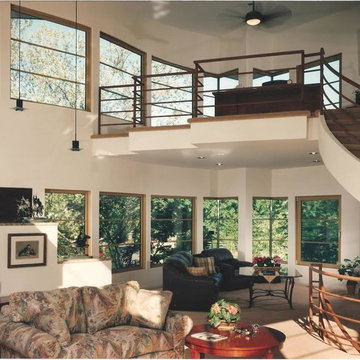
ニューヨークにある高級な中くらいなコンテンポラリースタイルのおしゃれなリビングロフト (ライブラリー、白い壁、淡色無垢フローリング、薪ストーブ、木材の暖炉まわり、埋込式メディアウォール) の写真
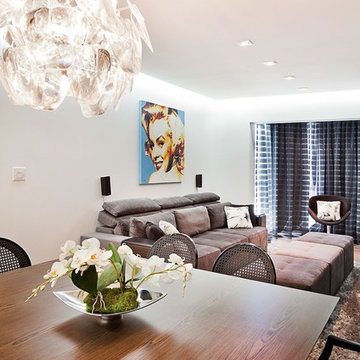
Soluções inteligentes e acabamentos nobres resolveram este apartamento em Flores da Cunha, RS. Com um total de 127 m², o imóvel ganhou mais espaço através do acréscimo da sacada. Mantivemos a configuração principal do apartamento, mas trocamos pisos, revestimentos, guarnições; reformados as portas; acrescentamos o forro de gesso; principalmente investimos em esquadrias com vidro duplo. Aliado a posição solar em que o apartamento se encontra, esta solução trouxe melhora termo-acústica ao apartamento, não necessitando a instalação de ar condicionado em nenhum ambiente. Tudo muito prático e moderno, o projeto deveria ser sofisticado e principalmente confortável. Os revestimentos em cores sóbrias dão o tom chique ao apartamento, enquanto os detalhes denotam modernidade, como o lustre (Hope) da sala de jantar e o quadro de Vitor Senger, com a representação de Marilyn Monroe.
Na cozinha, ilha com pia e torneira gourmet, cooktop e coifa, pensado para o uso prático e fácil manutenção. A pintura branca extra-brilho dos armários contrasta com o preto do granito. O toque de jovialidade e bom-humor está presente com as cadeiras Christie Floral.
Mais aconchegante ainda, o dormitório do casal possui cama enorme, cabeceira estofada, puff e tapete super macio. A imagem da ponte do brooklin impressa em uma chapa de mdf e os espelhos do closet oferecem profundidade ao espaço, chamando a atenção de quem entra no quarto.
Tudo sob medida, com design mais apurado, onde cada peça é pensada e projetada para uma vida mais duradoura. O vazio de certos pontos dão leveza e oferecem uma boa circulação.
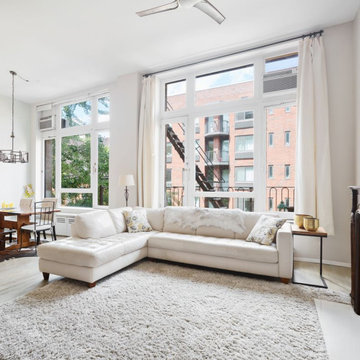
George Ranalli Architect's masterful transformation of two side-by-side apartments into a stunning 2-bedroom loft-style apartment is a testament to his ability to seamlessly integrate previously separate spaces. The 12 ft. ceiling height and oversized original Oakwood window frames on the North facing side of the historic building allowed for an abundance of natural daylight to flow into the open floor plan. Upon entering, one is greeted with an expansive living and dining space that exudes warmth and sophistication.
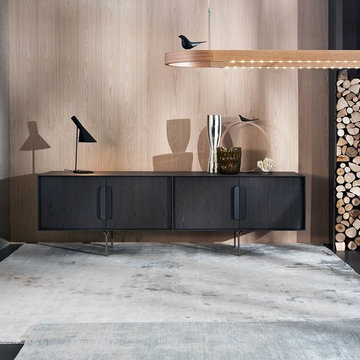
Das al2 Mobius 003 Sideboard ist ein flaches Möbelstück mit verchromten Füßen. Mit einer Breite von 240 cm bietet es jede Menge Stauraum für Geschirr und Alltagsgegenständen.
Das Design Sideboard Schatten verfügt über 3 Türen und 2 Schubladen, die durch leichten Druck auf die Front geöffnet und wieder geschlossen werden.
Hinter jeder Tür befindet sich mittig ein Glaseinlegeboden.
Die Schubladen lassen sich mit leichtem Druck auf die Front öffnen und wieder schließen.
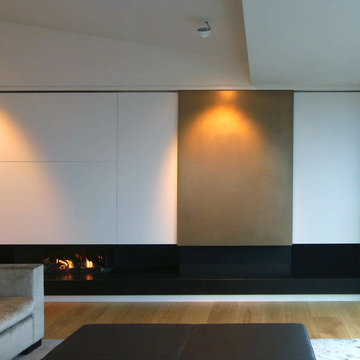
Einbauschrank mit verborgener Technik
Schiebetür vor Flachbildschirm
Eingebaute Boxen
Gaskamin
2-box architekten
シュトゥットガルトにある広いコンテンポラリースタイルのおしゃれなリビング (ベージュの壁、淡色無垢フローリング、コーナー設置型暖炉、木材の暖炉まわり、内蔵型テレビ) の写真
シュトゥットガルトにある広いコンテンポラリースタイルのおしゃれなリビング (ベージュの壁、淡色無垢フローリング、コーナー設置型暖炉、木材の暖炉まわり、内蔵型テレビ) の写真
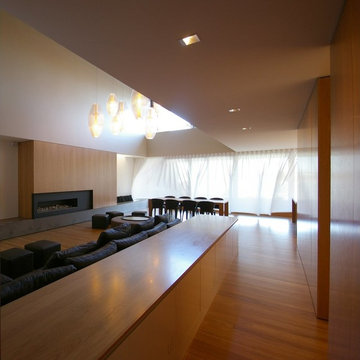
Scott Burrows, Jason Haigh
ブリスベンにある広いコンテンポラリースタイルのおしゃれなリビング (白い壁、淡色無垢フローリング、標準型暖炉、木材の暖炉まわり、テレビなし) の写真
ブリスベンにある広いコンテンポラリースタイルのおしゃれなリビング (白い壁、淡色無垢フローリング、標準型暖炉、木材の暖炉まわり、テレビなし) の写真
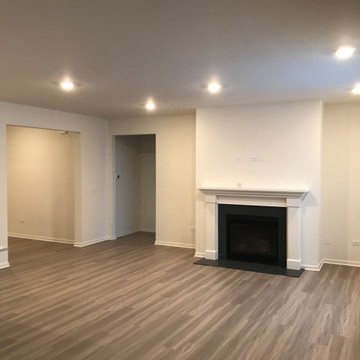
Living Room Before Repainting began
シカゴにある高級な中くらいなコンテンポラリースタイルのおしゃれなリビング (ベージュの壁、淡色無垢フローリング、標準型暖炉、木材の暖炉まわり、壁掛け型テレビ、マルチカラーの床、板張り天井、板張り壁) の写真
シカゴにある高級な中くらいなコンテンポラリースタイルのおしゃれなリビング (ベージュの壁、淡色無垢フローリング、標準型暖炉、木材の暖炉まわり、壁掛け型テレビ、マルチカラーの床、板張り天井、板張り壁) の写真
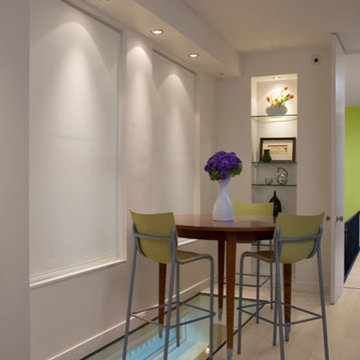
Photography: Barbara Karant
シカゴにあるお手頃価格の中くらいなコンテンポラリースタイルのおしゃれなリビングロフト (白い壁、淡色無垢フローリング、標準型暖炉、木材の暖炉まわり) の写真
シカゴにあるお手頃価格の中くらいなコンテンポラリースタイルのおしゃれなリビングロフト (白い壁、淡色無垢フローリング、標準型暖炉、木材の暖炉まわり) の写真
コンテンポラリースタイルのリビングロフト (木材の暖炉まわり、コンクリートの床、淡色無垢フローリング) の写真
1