コンテンポラリースタイルのリビング (石材の暖炉まわり、オレンジの床、赤い床) の写真
絞り込み:
資材コスト
並び替え:今日の人気順
写真 1〜20 枚目(全 22 枚)
1/5
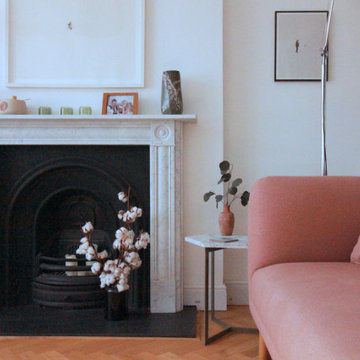
Side & rear extension, basement renovation & roof extension to the client's Victorian terraced house.
The extension was designed to transform the ground floor space, demolishing walls between spaces and extending at the side and rear to provide the clients with a new open plan kitchen, dining & living space with ample natural light, island kitchen and folding sliding doors framing views into the garden which allows for modern family living and togetherness.
As well as the transformed ground floor the house was renovated throughout and extended in the loft with a new dormer incorporating a bedroom and en suite bathroom and in the basement with a new study room/bedroom.
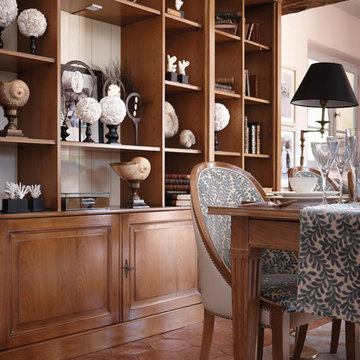
アムステルダムにあるお手頃価格の中くらいなコンテンポラリースタイルのおしゃれなLDK (ライブラリー、白い壁、セラミックタイルの床、暖炉なし、石材の暖炉まわり、埋込式メディアウォール、赤い床) の写真
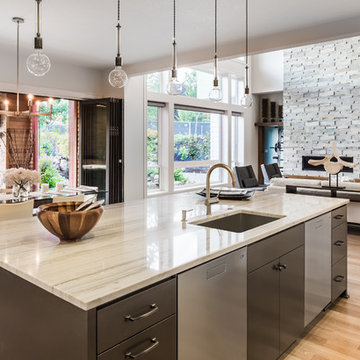
Kitchen with Island, Sink, Cabinets, and Hardwood Floors in New Luxury Home, with View of Living Room, Dining Room, and Outdoor Patio
ワシントンD.C.にある高級な中くらいなコンテンポラリースタイルのおしゃれなリビング (ベージュの壁、無垢フローリング、標準型暖炉、石材の暖炉まわり、オレンジの床) の写真
ワシントンD.C.にある高級な中くらいなコンテンポラリースタイルのおしゃれなリビング (ベージュの壁、無垢フローリング、標準型暖炉、石材の暖炉まわり、オレンジの床) の写真
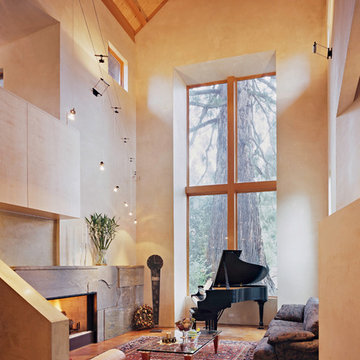
サンフランシスコにある中くらいなコンテンポラリースタイルのおしゃれなLDK (ミュージックルーム、ベージュの壁、コンクリートの床、標準型暖炉、石材の暖炉まわり、赤い床) の写真
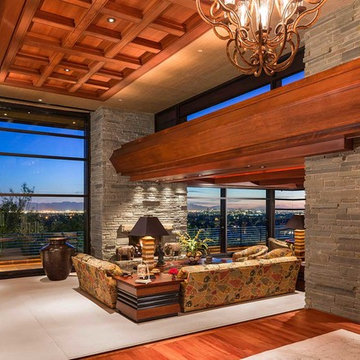
フェニックスにあるラグジュアリーな広いコンテンポラリースタイルのおしゃれなリビング (無垢フローリング、標準型暖炉、石材の暖炉まわり、テレビなし、赤い床) の写真
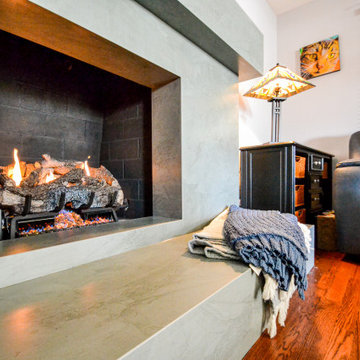
ワシントンD.C.にあるお手頃価格の中くらいなコンテンポラリースタイルのおしゃれなリビング (グレーの壁、濃色無垢フローリング、標準型暖炉、石材の暖炉まわり、赤い床) の写真
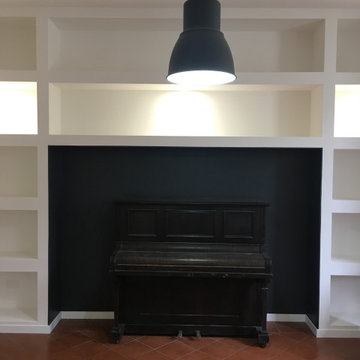
ミラノにあるお手頃価格の小さなコンテンポラリースタイルのおしゃれな独立型リビング (ライブラリー、グレーの壁、テラコッタタイルの床、標準型暖炉、石材の暖炉まわり、赤い床) の写真
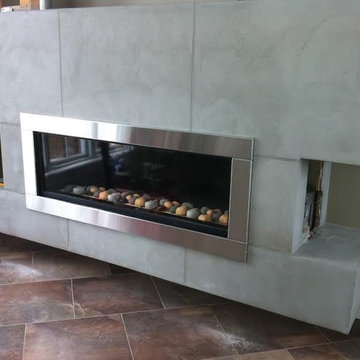
トロントにあるお手頃価格の中くらいなコンテンポラリースタイルのおしゃれなリビング (グレーの壁、磁器タイルの床、標準型暖炉、石材の暖炉まわり、テレビなし、赤い床) の写真
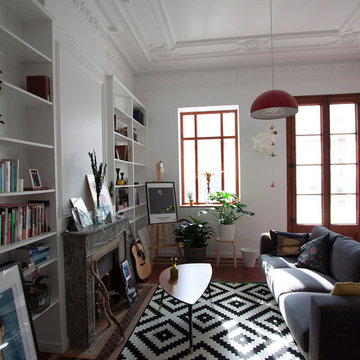
parramon + tahull arquitectes
バルセロナにある低価格の中くらいなコンテンポラリースタイルのおしゃれな独立型リビング (ライブラリー、白い壁、磁器タイルの床、標準型暖炉、石材の暖炉まわり、テレビなし、赤い床) の写真
バルセロナにある低価格の中くらいなコンテンポラリースタイルのおしゃれな独立型リビング (ライブラリー、白い壁、磁器タイルの床、標準型暖炉、石材の暖炉まわり、テレビなし、赤い床) の写真
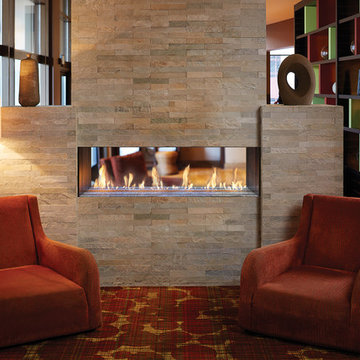
サクラメントにある高級な中くらいなコンテンポラリースタイルのおしゃれなリビング (オレンジの壁、カーペット敷き、両方向型暖炉、石材の暖炉まわり、テレビなし、赤い床) の写真
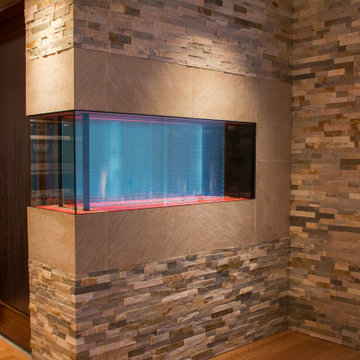
The front entrance was enclosed by using a 3 sided fireplace wall. The fireplace is an unexpected suprise for guests entering the home, being 3 sided it can be viewed from the kitchen and living room as well. A barn door can be closed to offer the owners a bit more privacy
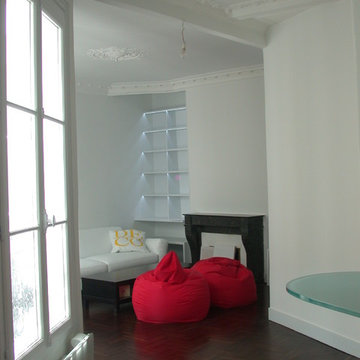
Le séjour était fermé par une porte. La pièce précédente a été légèrement agrandie. Encore ici les moulures ont été conservées. Cette ouverture a favorisé l'éclairage naturel de l'ensemble et modernisé l'espace. La conservation des moulures reste comme une trace du passé.

The clients called me on the recommendation from a neighbor of mine who had met them at a conference and learned of their need for an architect. They contacted me and after meeting to discuss their project they invited me to visit their site, not far from White Salmon in Washington State.
Initially, the couple discussed building a ‘Weekend’ retreat on their 20± acres of land. Their site was in the foothills of a range of mountains that offered views of both Mt. Adams to the North and Mt. Hood to the South. They wanted to develop a place that was ‘cabin-like’ but with a degree of refinement to it and take advantage of the primary views to the north, south and west. They also wanted to have a strong connection to their immediate outdoors.
Before long my clients came to the conclusion that they no longer perceived this as simply a weekend retreat but were now interested in making this their primary residence. With this new focus we concentrated on keeping the refined cabin approach but needed to add some additional functions and square feet to the original program.
They wanted to downsize from their current 3,500± SF city residence to a more modest 2,000 – 2,500 SF space. They desired a singular open Living, Dining and Kitchen area but needed to have a separate room for their television and upright piano. They were empty nesters and wanted only two bedrooms and decided that they would have two ‘Master’ bedrooms, one on the lower floor and the other on the upper floor (they planned to build additional ‘Guest’ cabins to accommodate others in the near future). The original scheme for the weekend retreat was only one floor with the second bedroom tucked away on the north side of the house next to the breezeway opposite of the carport.
Another consideration that we had to resolve was that the particular location that was deemed the best building site had diametrically opposed advantages and disadvantages. The views and primary solar orientations were also the source of the prevailing winds, out of the Southwest.
The resolve was to provide a semi-circular low-profile earth berm on the south/southwest side of the structure to serve as a wind-foil directing the strongest breezes up and over the structure. Because our selected site was in a saddle of land that then sloped off to the south/southwest the combination of the earth berm and the sloping hill would effectively created a ‘nestled’ form allowing the winds rushing up the hillside to shoot over most of the house. This allowed me to keep the favorable orientation to both the views and sun without being completely compromised by the winds.
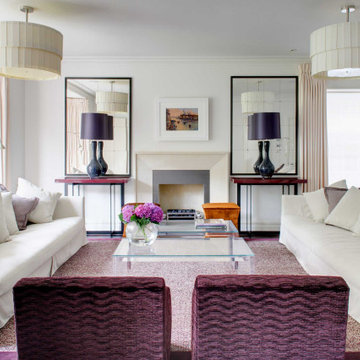
サセックスにある高級な中くらいなコンテンポラリースタイルのおしゃれな独立型リビング (白い壁、標準型暖炉、石材の暖炉まわり、テレビなし、赤い床) の写真
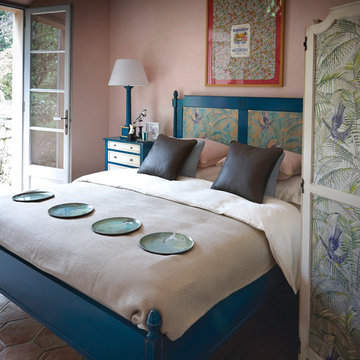
アムステルダムにあるお手頃価格の中くらいなコンテンポラリースタイルのおしゃれなLDK (ライブラリー、ピンクの壁、セラミックタイルの床、暖炉なし、石材の暖炉まわり、埋込式メディアウォール、赤い床) の写真
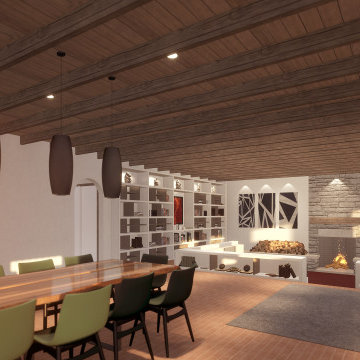
Living Room and Dining Room of the home. The living room has a dropped floor and includes built in sofas, terracotta tile flooring, a Rumford Fireplace, a custom built in bookshelf, natural site-stone, and custom accent lighting for art and for books.
Full Home Description:
If you're going to go off-grid, you better have a good building envelope. Design is nearing completion and site excavation commenced last week for the Del Norte Residence, an off-grid 3,000 square foot home designed for a local heavy timber craftsman and his growing family. It has been a pleasure.
Location: Del Norte, Colorado
Exterior Materials: Stucco, Wood, Galvanized Metal
Interior Materials: Plaster, Terracotta Tile, Wood, Concrete
Additional Home Features: Exposed ceiling joists, dropped living room with custom built in sofas, Rumford fireplaces, cooking fireplace in kitchen with custom ventilation system, large bookshelf wall, luxurious master bedroom and bathroom, efficient design of 4 kids bedrooms, landscaped courtyard, full basement.
Climate Zone 7
Insulated Concrete Form (ICF) Foundation
2X8, R-40 Walls
R-90 Ceiling
Photovoltaic Array providing 100% of the homes energy
Radiant Heating System
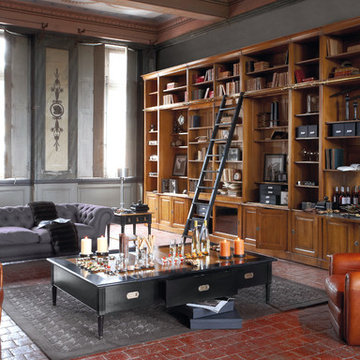
アムステルダムにあるお手頃価格の中くらいなコンテンポラリースタイルのおしゃれなLDK (ライブラリー、グレーの壁、セラミックタイルの床、暖炉なし、石材の暖炉まわり、埋込式メディアウォール、赤い床) の写真
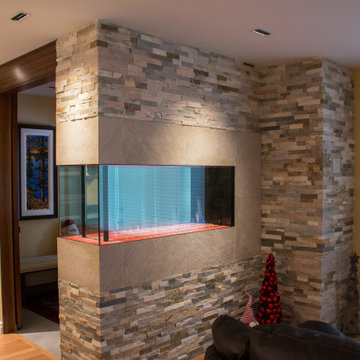
The front entrance was enclosed by using a 3 sided fireplace wall. The fireplace is an unexpected suprise for guests entering the home, being 3 sided it can be viewed from the kitchen and living room as well. A barn door can be closed to offer the owners a bit more privacy
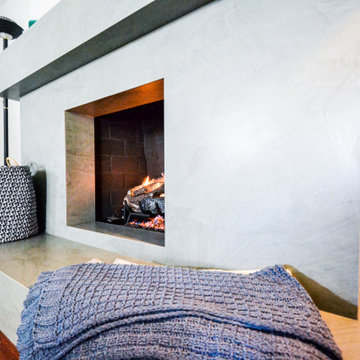
ワシントンD.C.にあるお手頃価格の中くらいなコンテンポラリースタイルのおしゃれなリビング (グレーの壁、濃色無垢フローリング、標準型暖炉、石材の暖炉まわり、赤い床) の写真
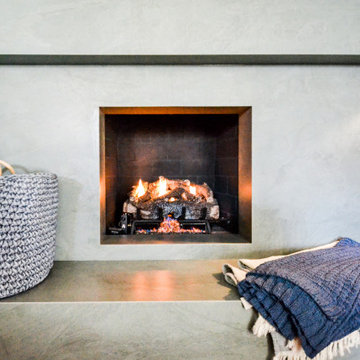
ワシントンD.C.にあるお手頃価格の中くらいなコンテンポラリースタイルのおしゃれなリビング (グレーの壁、濃色無垢フローリング、標準型暖炉、石材の暖炉まわり、赤い床) の写真
コンテンポラリースタイルのリビング (石材の暖炉まわり、オレンジの床、赤い床) の写真
1