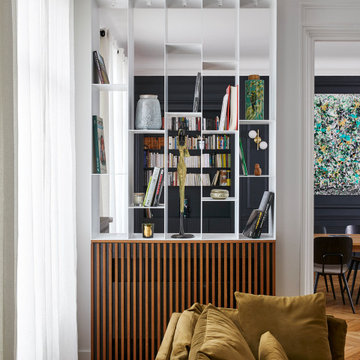コンテンポラリースタイルのリビング (石材の暖炉まわり、淡色無垢フローリング) の写真
絞り込み:
資材コスト
並び替え:今日の人気順
写真 161〜180 枚目(全 4,159 枚)
1/4
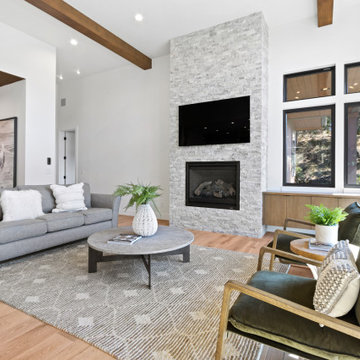
ポートランドにあるラグジュアリーな巨大なコンテンポラリースタイルのおしゃれなLDK (白い壁、淡色無垢フローリング、標準型暖炉、石材の暖炉まわり、壁掛け型テレビ、表し梁) の写真
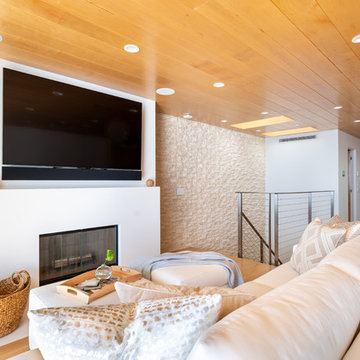
Our clients are seasoned home renovators. Their Malibu oceanside property was the second project JRP had undertaken for them. After years of renting and the age of the home, it was becoming prevalent the waterfront beach house, needed a facelift. Our clients expressed their desire for a clean and contemporary aesthetic with the need for more functionality. After a thorough design process, a new spatial plan was essential to meet the couple’s request. This included developing a larger master suite, a grander kitchen with seating at an island, natural light, and a warm, comfortable feel to blend with the coastal setting.
Demolition revealed an unfortunate surprise on the second level of the home: Settlement and subpar construction had allowed the hillside to slide and cover structural framing members causing dangerous living conditions. Our design team was now faced with the challenge of creating a fix for the sagging hillside. After thorough evaluation of site conditions and careful planning, a new 10’ high retaining wall was contrived to be strategically placed into the hillside to prevent any future movements.
With the wall design and build completed — additional square footage allowed for a new laundry room, a walk-in closet at the master suite. Once small and tucked away, the kitchen now boasts a golden warmth of natural maple cabinetry complimented by a striking center island complete with white quartz countertops and stunning waterfall edge details. The open floor plan encourages entertaining with an organic flow between the kitchen, dining, and living rooms. New skylights flood the space with natural light, creating a tranquil seaside ambiance. New custom maple flooring and ceiling paneling finish out the first floor.
Downstairs, the ocean facing Master Suite is luminous with breathtaking views and an enviable bathroom oasis. The master bath is modern and serene, woodgrain tile flooring and stunning onyx mosaic tile channel the golden sandy Malibu beaches. The minimalist bathroom includes a generous walk-in closet, his & her sinks, a spacious steam shower, and a luxurious soaking tub. Defined by an airy and spacious floor plan, clean lines, natural light, and endless ocean views, this home is the perfect rendition of a contemporary coastal sanctuary.
PROJECT DETAILS:
• Style: Contemporary
• Colors: White, Beige, Yellow Hues
• Countertops: White Ceasarstone Quartz
• Cabinets: Bellmont Natural finish maple; Shaker style
• Hardware/Plumbing Fixture Finish: Polished Chrome
• Lighting Fixtures: Pendent lighting in Master bedroom, all else recessed
• Flooring:
Hardwood - Natural Maple
Tile – Ann Sacks, Porcelain in Yellow Birch
• Tile/Backsplash: Glass mosaic in kitchen
• Other Details: Bellevue Stand Alone Tub
Photographer: Andrew, Open House VC
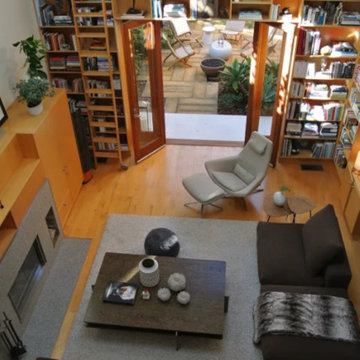
ロサンゼルスにある高級な広いコンテンポラリースタイルのおしゃれなリビング (白い壁、淡色無垢フローリング、横長型暖炉、石材の暖炉まわり、テレビなし、茶色い床) の写真
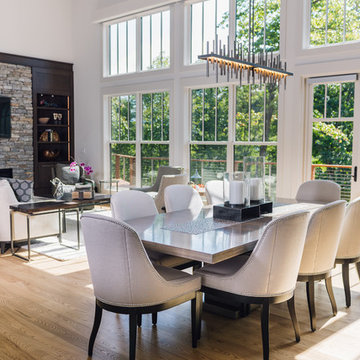
Interior Designer: Allard & Roberts, Architect: Retro + Fit Design, Builder: Osada Construction, Photographer: Shonie Kuykendall
他の地域にあるお手頃価格の広いコンテンポラリースタイルのおしゃれなLDK (グレーの壁、淡色無垢フローリング、横長型暖炉、石材の暖炉まわり、埋込式メディアウォール) の写真
他の地域にあるお手頃価格の広いコンテンポラリースタイルのおしゃれなLDK (グレーの壁、淡色無垢フローリング、横長型暖炉、石材の暖炉まわり、埋込式メディアウォール) の写真
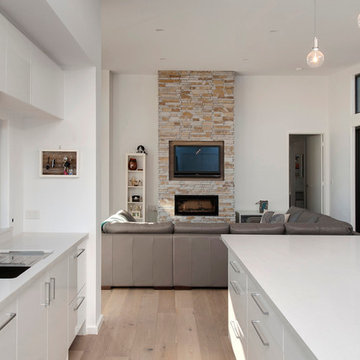
Open plan kitchen and living area with raked ceilings and a stackstone feature chimney. Large sliding doors feature opposite each other to encourage cross ventilation in summer and allow thermal gain in winter.
Claudine Thornton - 4 Corners Photo
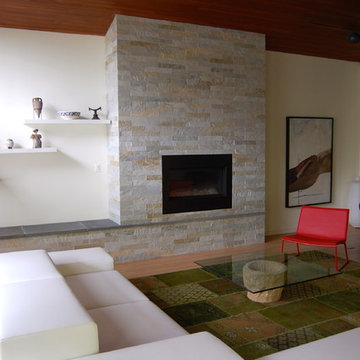
Wiebenson and Dorman Architects PC
ワシントンD.C.にあるコンテンポラリースタイルのおしゃれなLDK (白い壁、淡色無垢フローリング、横長型暖炉、石材の暖炉まわり) の写真
ワシントンD.C.にあるコンテンポラリースタイルのおしゃれなLDK (白い壁、淡色無垢フローリング、横長型暖炉、石材の暖炉まわり) の写真
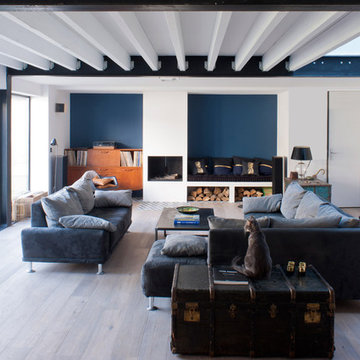
personaproduction.com : Alexandre et Emilie
パリにある高級な広いコンテンポラリースタイルのおしゃれな独立型リビング (青い壁、ライブラリー、淡色無垢フローリング、標準型暖炉、石材の暖炉まわり、ベージュの床) の写真
パリにある高級な広いコンテンポラリースタイルのおしゃれな独立型リビング (青い壁、ライブラリー、淡色無垢フローリング、標準型暖炉、石材の暖炉まわり、ベージュの床) の写真
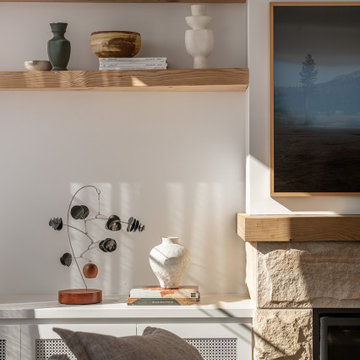
Open-plan living and dining room flooded with natural light. In winter the family love to gather around the sandstone fireplace - including the cat.
シドニーにあるコンテンポラリースタイルのおしゃれなリビング (白い壁、淡色無垢フローリング、標準型暖炉、石材の暖炉まわり、表し梁) の写真
シドニーにあるコンテンポラリースタイルのおしゃれなリビング (白い壁、淡色無垢フローリング、標準型暖炉、石材の暖炉まわり、表し梁) の写真
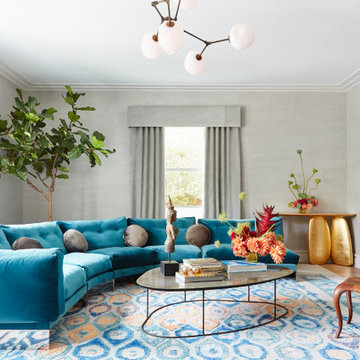
Colin Price Photography
サンフランシスコにあるラグジュアリーな広いコンテンポラリースタイルのおしゃれな独立型リビング (グレーの壁、淡色無垢フローリング、標準型暖炉、石材の暖炉まわり、テレビなし) の写真
サンフランシスコにあるラグジュアリーな広いコンテンポラリースタイルのおしゃれな独立型リビング (グレーの壁、淡色無垢フローリング、標準型暖炉、石材の暖炉まわり、テレビなし) の写真
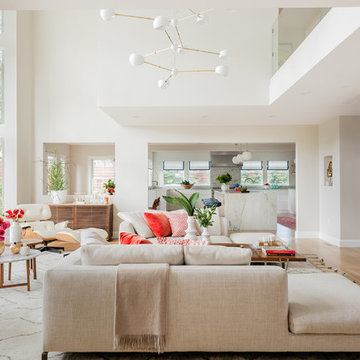
ボストンにあるコンテンポラリースタイルのおしゃれなLDK (ベージュの壁、淡色無垢フローリング、両方向型暖炉、石材の暖炉まわり) の写真
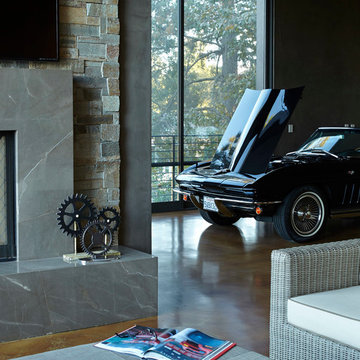
Eric Zepeda
サンフランシスコにある高級な広いコンテンポラリースタイルのおしゃれなLDK (ベージュの壁、淡色無垢フローリング、標準型暖炉、石材の暖炉まわり、壁掛け型テレビ、グレーの床) の写真
サンフランシスコにある高級な広いコンテンポラリースタイルのおしゃれなLDK (ベージュの壁、淡色無垢フローリング、標準型暖炉、石材の暖炉まわり、壁掛け型テレビ、グレーの床) の写真
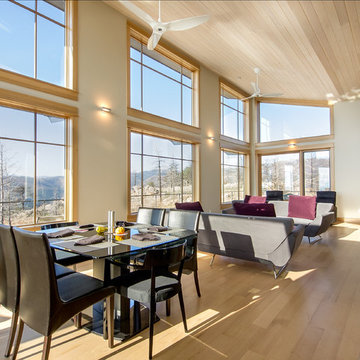
South-facing great room.
Denver Photo
デンバーにある高級な中くらいなコンテンポラリースタイルのおしゃれなリビング (白い壁、淡色無垢フローリング、薪ストーブ、石材の暖炉まわり、壁掛け型テレビ) の写真
デンバーにある高級な中くらいなコンテンポラリースタイルのおしゃれなリビング (白い壁、淡色無垢フローリング、薪ストーブ、石材の暖炉まわり、壁掛け型テレビ) の写真
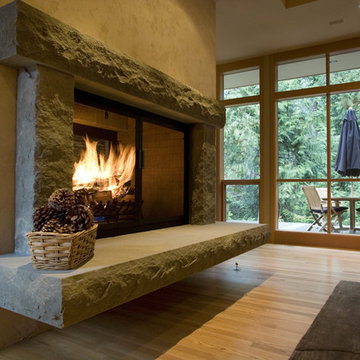
The see through fireplace is full masonry. The clients loved to burn lots of wood and wanted a full masonry structure that would see them through all the winters they could imagine.
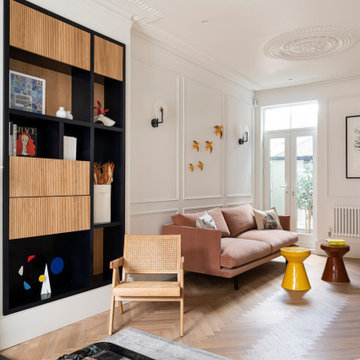
ロンドンにある高級な広いコンテンポラリースタイルのおしゃれなリビング (ベージュの壁、淡色無垢フローリング、横長型暖炉、石材の暖炉まわり、壁掛け型テレビ、ベージュの床、パネル壁、アクセントウォール) の写真
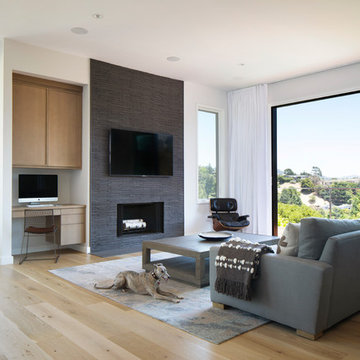
Custom made desk area in Cerrused Rift White Oak
Photography by Paul Dyer
サンフランシスコにあるラグジュアリーな中くらいなコンテンポラリースタイルのおしゃれなLDK (白い壁、淡色無垢フローリング、標準型暖炉、石材の暖炉まわり、ベージュの床、壁掛け型テレビ) の写真
サンフランシスコにあるラグジュアリーな中くらいなコンテンポラリースタイルのおしゃれなLDK (白い壁、淡色無垢フローリング、標準型暖炉、石材の暖炉まわり、ベージュの床、壁掛け型テレビ) の写真
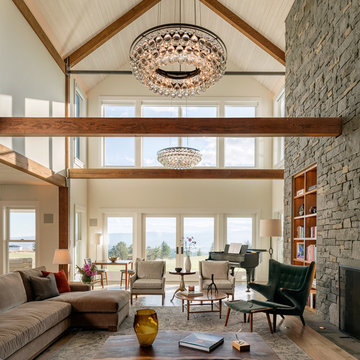
Eric Staudenmaier
他の地域にあるラグジュアリーな広いコンテンポラリースタイルのおしゃれなリビング (ベージュの壁、淡色無垢フローリング、吊り下げ式暖炉、石材の暖炉まわり、テレビなし、茶色い床) の写真
他の地域にあるラグジュアリーな広いコンテンポラリースタイルのおしゃれなリビング (ベージュの壁、淡色無垢フローリング、吊り下げ式暖炉、石材の暖炉まわり、テレビなし、茶色い床) の写真
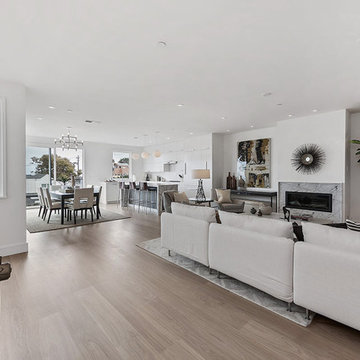
サンフランシスコにある高級な中くらいなコンテンポラリースタイルのおしゃれなLDK (白い壁、淡色無垢フローリング、横長型暖炉、石材の暖炉まわり、テレビなし) の写真
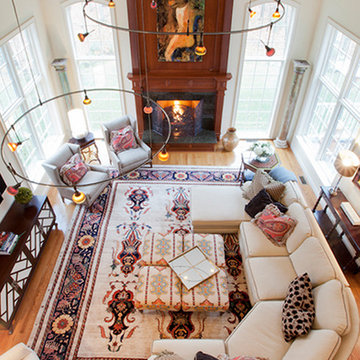
ボストンにある高級な広いコンテンポラリースタイルのおしゃれなLDK (ベージュの壁、淡色無垢フローリング、標準型暖炉、石材の暖炉まわり、壁掛け型テレビ) の写真
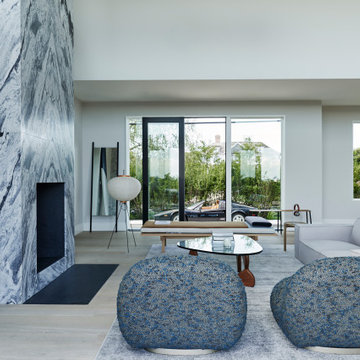
Atelier 211 is an ocean view, modern A-Frame beach residence nestled within Atlantic Beach and Amagansett Lanes. Custom-fit, 4,150 square foot, six bedroom, and six and a half bath residence in Amagansett; Atelier 211 is carefully considered with a fully furnished elective. The residence features a custom designed chef’s kitchen, serene wellness spa featuring a separate sauna and steam room. The lounge and deck overlook a heated saline pool surrounded by tiered grass patios and ocean views.
コンテンポラリースタイルのリビング (石材の暖炉まわり、淡色無垢フローリング) の写真
9
