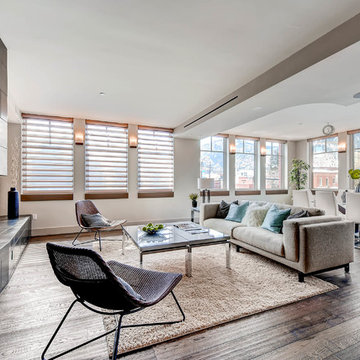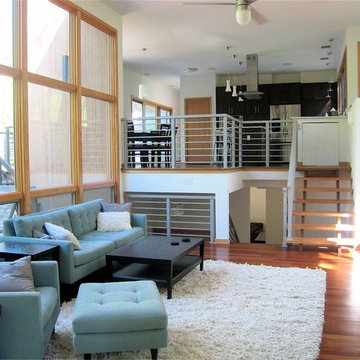コンテンポラリースタイルのリビングロフト (石材の暖炉まわり、濃色無垢フローリング、白い壁) の写真
絞り込み:
資材コスト
並び替え:今日の人気順
写真 1〜20 枚目(全 39 枚)

ロンドンにある高級な広いコンテンポラリースタイルのおしゃれなリビング (白い壁、濃色無垢フローリング、標準型暖炉、石材の暖炉まわり、テレビなし、茶色い床) の写真
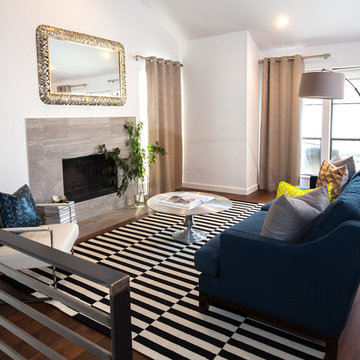
Brian Birzer
オースティンにあるお手頃価格の小さなコンテンポラリースタイルのおしゃれなリビング (白い壁、濃色無垢フローリング、標準型暖炉、石材の暖炉まわり、テレビなし) の写真
オースティンにあるお手頃価格の小さなコンテンポラリースタイルのおしゃれなリビング (白い壁、濃色無垢フローリング、標準型暖炉、石材の暖炉まわり、テレビなし) の写真
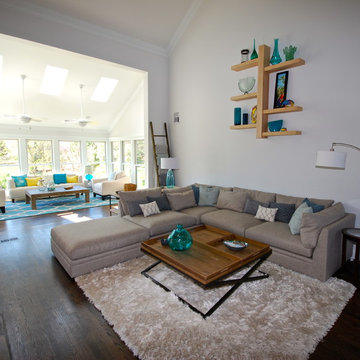
他の地域にある高級な中くらいなコンテンポラリースタイルのおしゃれなリビング (白い壁、濃色無垢フローリング、標準型暖炉、石材の暖炉まわり、壁掛け型テレビ、茶色い床) の写真
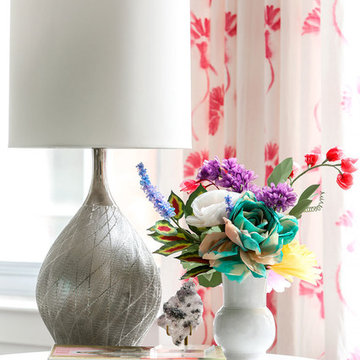
From the moment you walk off the elevator into their living room, the feeling is bright, inviting & comfortable. How unexpected for an urban retreat, full of life, color and whimsy.
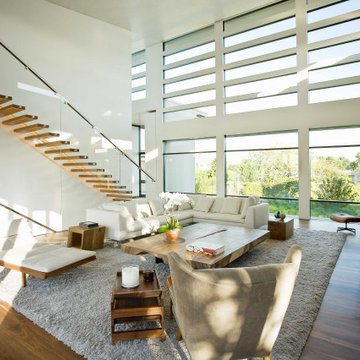
A ground up design and build of a modern seven bedroom primary residence incorporating sustainable design principles built for an international family of four. The concept revolved around the need for environmental sustainability while having plentiful communal spaces to create ease for a vibrant family and their guests. Equally important was that the private spaces functioned as a retreat.
Natural light creates shifting patterns on the opposing wall of the glass paned hallway leading from the main house past the guest bedrooms and to the master suite. Subtle color palette and interior design use contrasting tactile elements to create an environment of luxury and accessibility. The views of the pool and garden through the large and continuous windows enable an ever-present connection to nature.
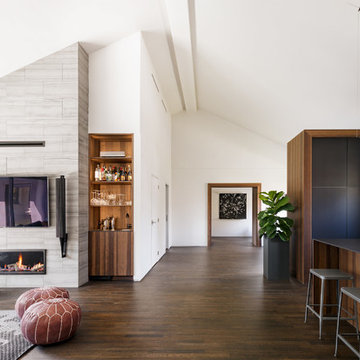
Looking back at Entry portal from kitchen
Matthew Delphenic
ボストンにある高級な中くらいなコンテンポラリースタイルのおしゃれなリビング (白い壁、濃色無垢フローリング、標準型暖炉、石材の暖炉まわり、壁掛け型テレビ、茶色い床) の写真
ボストンにある高級な中くらいなコンテンポラリースタイルのおしゃれなリビング (白い壁、濃色無垢フローリング、標準型暖炉、石材の暖炉まわり、壁掛け型テレビ、茶色い床) の写真
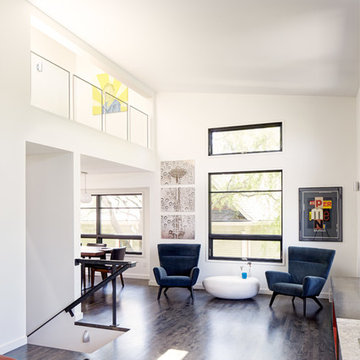
Living Area / reading area.
シアトルにあるお手頃価格の中くらいなコンテンポラリースタイルのおしゃれなリビングロフト (ライブラリー、白い壁、濃色無垢フローリング、横長型暖炉、石材の暖炉まわり) の写真
シアトルにあるお手頃価格の中くらいなコンテンポラリースタイルのおしゃれなリビングロフト (ライブラリー、白い壁、濃色無垢フローリング、横長型暖炉、石材の暖炉まわり) の写真
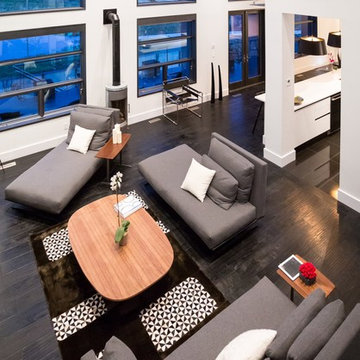
Great room
Photo by Sleeping Beagle Studios
エドモントンにある高級な中くらいなコンテンポラリースタイルのおしゃれなリビング (白い壁、濃色無垢フローリング、石材の暖炉まわり、壁掛け型テレビ) の写真
エドモントンにある高級な中くらいなコンテンポラリースタイルのおしゃれなリビング (白い壁、濃色無垢フローリング、石材の暖炉まわり、壁掛け型テレビ) の写真
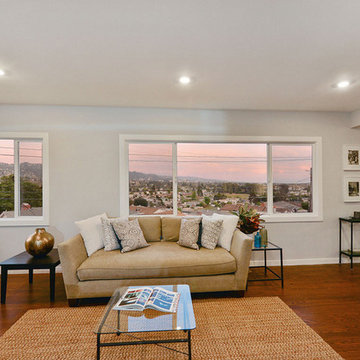
Architectural Concepts offers experienced services in architectural design from the most skilled architects in Albany, California. While we assure the highest quality architectural services, our basic philosophy is keeping a close relationship with our clients. This way we ensure that your exact vision is what you see once your project is completed.
Our arsenal of services covers any architectural need you could have, for both public and private projects. We cover everything from development to design. Similarly, our interior design services are comprehensive and keep in mind your budget, needs, and goals.
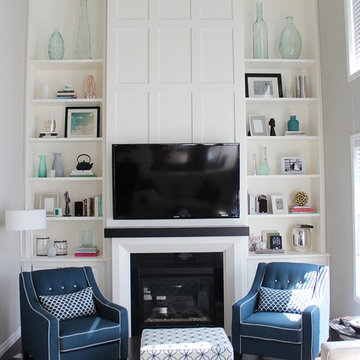
Photo credits courtesy of KMSalter Design
トロントにあるお手頃価格の中くらいなコンテンポラリースタイルのおしゃれなリビングロフト (ライブラリー、白い壁、濃色無垢フローリング、標準型暖炉、石材の暖炉まわり、埋込式メディアウォール) の写真
トロントにあるお手頃価格の中くらいなコンテンポラリースタイルのおしゃれなリビングロフト (ライブラリー、白い壁、濃色無垢フローリング、標準型暖炉、石材の暖炉まわり、埋込式メディアウォール) の写真
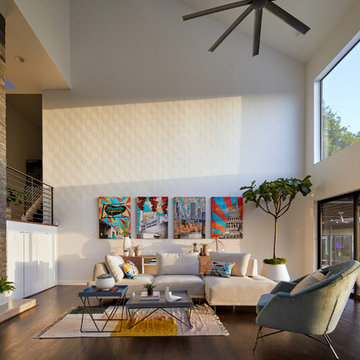
Leonid Furmansky
オースティンにあるコンテンポラリースタイルのおしゃれなリビングロフト (白い壁、濃色無垢フローリング、石材の暖炉まわり、茶色い床) の写真
オースティンにあるコンテンポラリースタイルのおしゃれなリビングロフト (白い壁、濃色無垢フローリング、石材の暖炉まわり、茶色い床) の写真
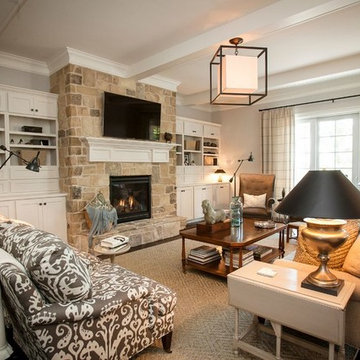
A living space with gray walls and a white trim, patterned sofa chairs, beige couch, wooden coffee table, decorative light fixture, stone fireplace, black lamps, brown wing back chair, beige area rug, white side table, and wooden built-in cabinets and shelves.
Home designed by Aiken interior design firm, Nandina Home & Design. They serve Atlanta and Augusta, Georgia, and Columbia and Lexington, South Carolina.
For more about Nandina Home & Design, click here: https://nandinahome.com/
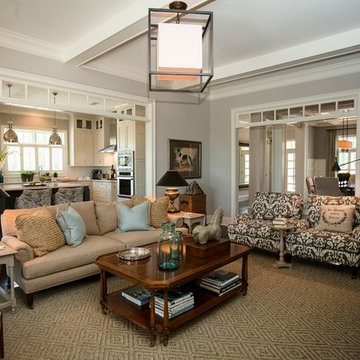
A living space with gray walls and a white trim, patterned sofa chairs, beige couch, wooden coffee table, decorative light fixture, stone fireplace, black lamps, brown wing back chair, beige area rug, white side table, and wooden built-in cabinets and shelves.
Home designed by Aiken interior design firm, Nandina Home & Design. They serve Atlanta and Augusta, Georgia, and Columbia and Lexington, South Carolina.
For more about Nandina Home & Design, click here: https://nandinahome.com/
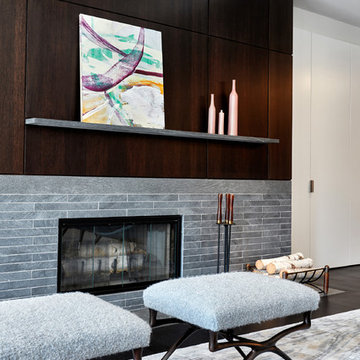
ニューヨークにあるコンテンポラリースタイルのおしゃれなリビング (白い壁、濃色無垢フローリング、横長型暖炉、石材の暖炉まわり、埋込式メディアウォール) の写真
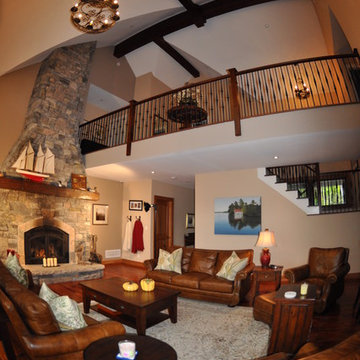
This cottage is on Lake Muskoka in Ontario. The cottage was a custom design project for an busy urban professional family. The cottage sits high on a point of land over looking the lake. The cottage and the deck are visible from the lake but it is the complimentary boathouse that joins the whole project together. The design of the cottage incorporated cedar shakes, natural stone, wood timbers and cedar decking. The cottage is oriented to the Lake and provides unprecedented views of beautiful Lake Muskoka.
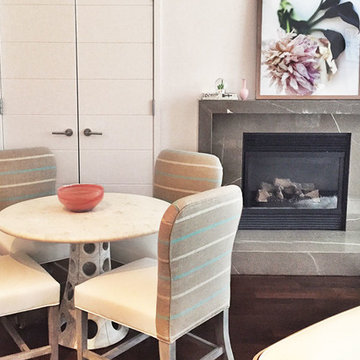
I started with a neutral base…soft grays, whites, and pinks, then added balanced pops of color
ニューヨークにあるお手頃価格の中くらいなコンテンポラリースタイルのおしゃれなリビング (白い壁、濃色無垢フローリング、標準型暖炉、石材の暖炉まわり、壁掛け型テレビ、茶色い床) の写真
ニューヨークにあるお手頃価格の中くらいなコンテンポラリースタイルのおしゃれなリビング (白い壁、濃色無垢フローリング、標準型暖炉、石材の暖炉まわり、壁掛け型テレビ、茶色い床) の写真
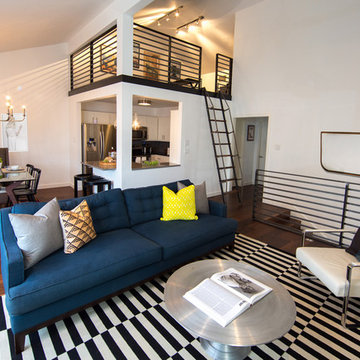
Brian Birzer
オースティンにあるお手頃価格の小さなコンテンポラリースタイルのおしゃれなリビング (白い壁、濃色無垢フローリング、標準型暖炉、石材の暖炉まわり、テレビなし) の写真
オースティンにあるお手頃価格の小さなコンテンポラリースタイルのおしゃれなリビング (白い壁、濃色無垢フローリング、標準型暖炉、石材の暖炉まわり、テレビなし) の写真
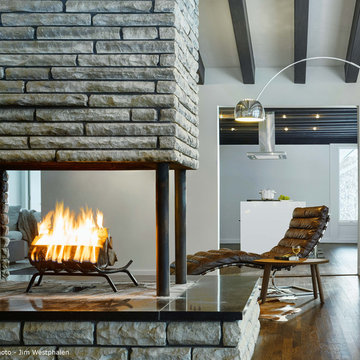
Photography - Jim Westphalen
他の地域にある低価格の中くらいなコンテンポラリースタイルのおしゃれなリビングロフト (白い壁、濃色無垢フローリング、両方向型暖炉、石材の暖炉まわり、テレビなし) の写真
他の地域にある低価格の中くらいなコンテンポラリースタイルのおしゃれなリビングロフト (白い壁、濃色無垢フローリング、両方向型暖炉、石材の暖炉まわり、テレビなし) の写真
コンテンポラリースタイルのリビングロフト (石材の暖炉まわり、濃色無垢フローリング、白い壁) の写真
1
