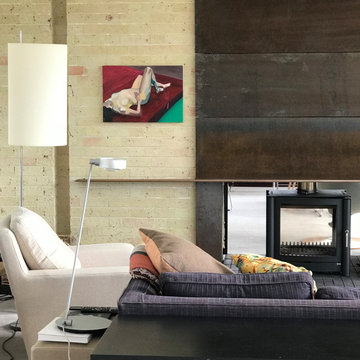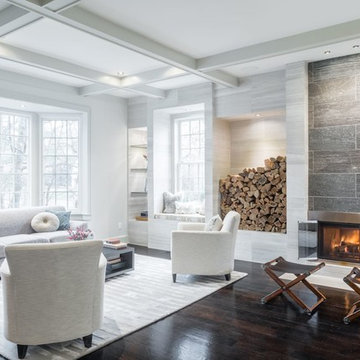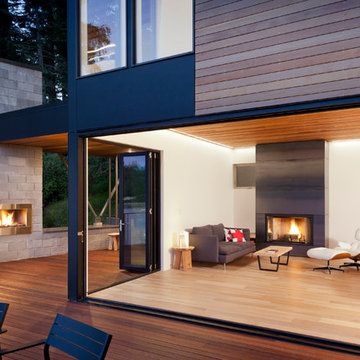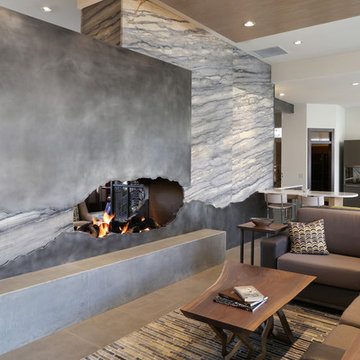コンテンポラリースタイルのLDK (金属の暖炉まわり、オレンジの壁、赤い壁、白い壁) の写真
絞り込み:
資材コスト
並び替え:今日の人気順
写真 1〜20 枚目(全 1,779 枚)

The great room plan features walls of glass to enjoy the mountain views beyond from the living, dining or kitchen spaces. The cabinetry is a combination of white paint and stained oak, while natural fir beams add warmth at the ceiling. Hubbardton forge pendant lights a warm glow over the custom furnishings.
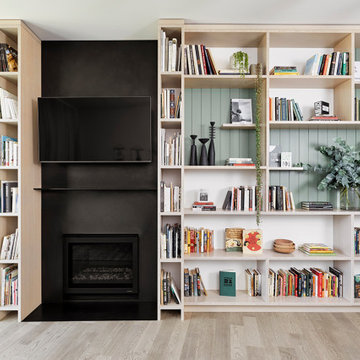
A modern library within the Living Room
ポートランドにある中くらいなコンテンポラリースタイルのおしゃれなLDK (白い壁、淡色無垢フローリング、標準型暖炉、金属の暖炉まわり、壁掛け型テレビ、グレーの床) の写真
ポートランドにある中くらいなコンテンポラリースタイルのおしゃれなLDK (白い壁、淡色無垢フローリング、標準型暖炉、金属の暖炉まわり、壁掛け型テレビ、グレーの床) の写真
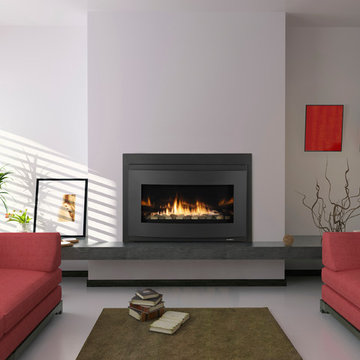
シンシナティにあるお手頃価格の中くらいなコンテンポラリースタイルのおしゃれなリビング (白い壁、横長型暖炉、金属の暖炉まわり、グレーの床、コンクリートの床) の写真
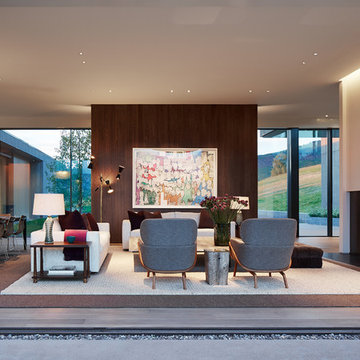
Steve Hall Hedrich Blessing
デンバーにあるコンテンポラリースタイルのおしゃれなLDK (白い壁、淡色無垢フローリング、標準型暖炉、金属の暖炉まわり、テレビなし、ベージュの床) の写真
デンバーにあるコンテンポラリースタイルのおしゃれなLDK (白い壁、淡色無垢フローリング、標準型暖炉、金属の暖炉まわり、テレビなし、ベージュの床) の写真
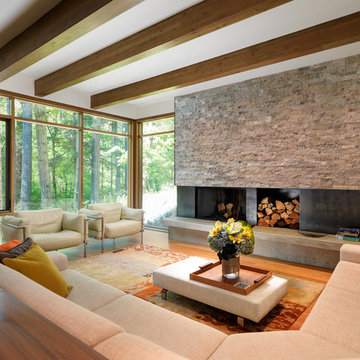
バンクーバーにある広いコンテンポラリースタイルのおしゃれなLDK (金属の暖炉まわり、白い壁、無垢フローリング、標準型暖炉、茶色い床、テレビなし) の写真

The upstairs hall features a long catwalk that overlooks the main living.
シアトルにあるラグジュアリーな広いコンテンポラリースタイルのおしゃれなLDK (白い壁、無垢フローリング、標準型暖炉、金属の暖炉まわり、壁掛け型テレビ、グレーの床) の写真
シアトルにあるラグジュアリーな広いコンテンポラリースタイルのおしゃれなLDK (白い壁、無垢フローリング、標準型暖炉、金属の暖炉まわり、壁掛け型テレビ、グレーの床) の写真
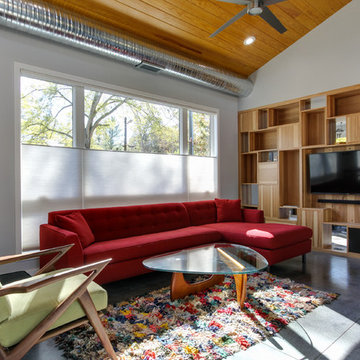
Tad Davis Photography
ローリーにある高級な小さなコンテンポラリースタイルのおしゃれなLDK (白い壁、コンクリートの床、両方向型暖炉、金属の暖炉まわり、埋込式メディアウォール) の写真
ローリーにある高級な小さなコンテンポラリースタイルのおしゃれなLDK (白い壁、コンクリートの床、両方向型暖炉、金属の暖炉まわり、埋込式メディアウォール) の写真
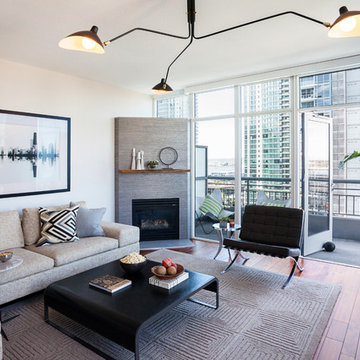
Jen + Bec Photography
サンディエゴにある中くらいなコンテンポラリースタイルのおしゃれなリビング (白い壁、無垢フローリング、コーナー設置型暖炉、金属の暖炉まわり) の写真
サンディエゴにある中くらいなコンテンポラリースタイルのおしゃれなリビング (白い壁、無垢フローリング、コーナー設置型暖炉、金属の暖炉まわり) の写真
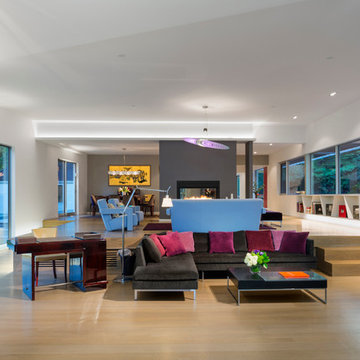
サンフランシスコにある広いコンテンポラリースタイルのおしゃれなLDK (白い壁、淡色無垢フローリング、両方向型暖炉、金属の暖炉まわり、壁掛け型テレビ、茶色い床、黒いソファ) の写真

モスクワにある高級な広いコンテンポラリースタイルのおしゃれなLDK (白い壁、横長型暖炉、壁掛け型テレビ、ベージュの床、折り上げ天井、淡色無垢フローリング、金属の暖炉まわり、パネル壁、アクセントウォール、白い天井) の写真

Création &Conception : Architecte Stéphane Robinson (78640 Neauphle le Château) / Photographe Arnaud Hebert (28000 Chartres) / Réalisation : Le Drein Courgeon (28200 Marboué)
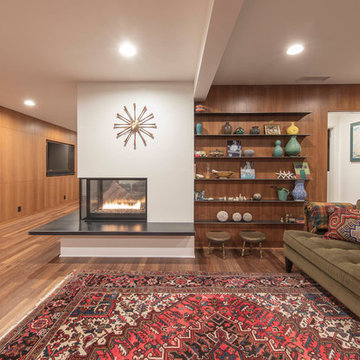
A modern, peninsula-style gas fireplace with steel hearth extension, mahogany panelling, and rolled steel shelves replace a dated divider, making this mid-century home modern again.
Photography | Kurt Jordan Photography
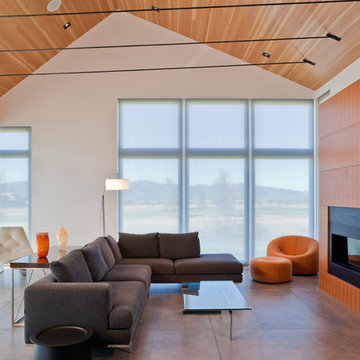
This house and guest house were designed with careful attention to siting, embracing the vistas to the surrounding landscape: the master bedroom’s windows frame views of Taylor Mountain to the east while the vast expanses of south and west facing glass engage the Big Hole Range from the open plan living/dining/kitchen area.
The main residence and guest house contain 4,850 sq ft of habitable space plus a two car garage. The palette of materials accentuates rich, natural materials including Montana moss rock, cedar siding, stained concrete floors; cherry doors and flooring; a cor-ten steel roof and custom steel fabrications.
Amenities include a steam shower, whirlpool jet bathtub, a photographic darkroom, custom cherry casework, motorized roller shades at the first floor living area, professional grade kitchen appliances, an exterior kitchen, extensive exterior concrete terraces with a stainless steel propane fire pit.
Project Year: 2009
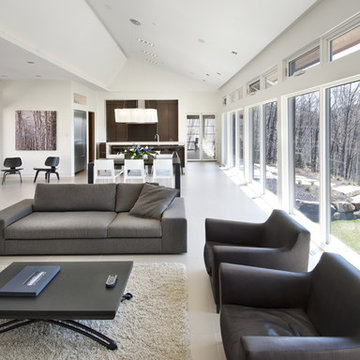
The key living spaces of this mountainside house are nestled in an intimate proximity to a granite outcrop on one side while opening to expansive distant views on the other.
Situated at the top of a mountain in the Laurentians with a commanding view of the valley below; the architecture of this house was well situated to take advantage of the site. This discrete siting within the terrain ensures both privacy from a nearby road and a powerful connection to the rugged terrain and distant mountainscapes. The client especially likes to watch the changing weather moving through the valley from the long expanse of the windows. Exterior materials were selected for their tactile earthy quality which blends with the natural context. In contrast, the interior has been rendered in subtle simplicity to bring a sense of calm and serenity as a respite from busy urban life and to enjoy the inside as a non-competing continuation of nature’s drama outside. An open plan with prismatic spaces heightens the sense of order and lightness.
The interior was finished with a minimalist theme and all extraneous details that did not contribute to function were eliminated. The first principal room accommodates the entry, living and dining rooms, and the kitchen. The kitchen is very elegant because the main working components are in the pantry. The client, who loves to entertain, likes to do all of the prep and plating out of view of the guests. The master bedroom with the ensuite bath, wardrobe, and dressing room also has a stunning view of the valley. It features a his and her vanity with a generous curb-less shower stall and a soaker tub in the bay window. Through the house, the built-in cabinets, custom designed the bedroom furniture, minimalist trim detail, and carefully selected lighting; harmonize with the neutral palette chosen for all finishes. This ensures that the beauty of the surrounding nature remains the star performer.
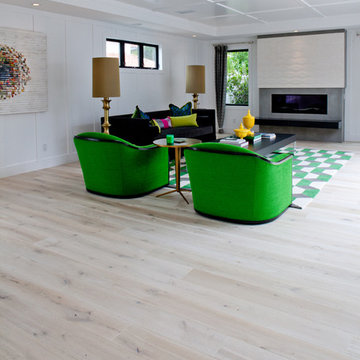
7" Solid French Cut White Oak with an Eased Edge
オレンジカウンティにある広いコンテンポラリースタイルのおしゃれなLDK (白い壁、淡色無垢フローリング、横長型暖炉、金属の暖炉まわり、黒いソファ) の写真
オレンジカウンティにある広いコンテンポラリースタイルのおしゃれなLDK (白い壁、淡色無垢フローリング、横長型暖炉、金属の暖炉まわり、黒いソファ) の写真
コンテンポラリースタイルのLDK (金属の暖炉まわり、オレンジの壁、赤い壁、白い壁) の写真
1
