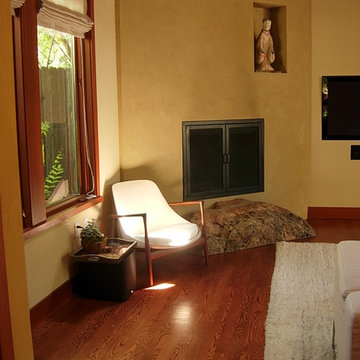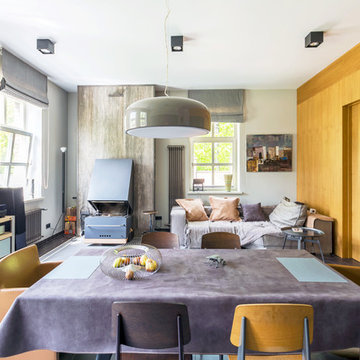コンテンポラリースタイルのリビング (コンクリートの暖炉まわり、金属の暖炉まわり、積石の暖炉まわり、黄色い壁) の写真
絞り込み:
資材コスト
並び替え:今日の人気順
写真 1〜20 枚目(全 53 枚)

Photographer: Terri Glanger
ダラスにあるコンテンポラリースタイルのおしゃれなLDK (黄色い壁、無垢フローリング、テレビなし、オレンジの床、標準型暖炉、コンクリートの暖炉まわり、ペルシャ絨毯) の写真
ダラスにあるコンテンポラリースタイルのおしゃれなLDK (黄色い壁、無垢フローリング、テレビなし、オレンジの床、標準型暖炉、コンクリートの暖炉まわり、ペルシャ絨毯) の写真
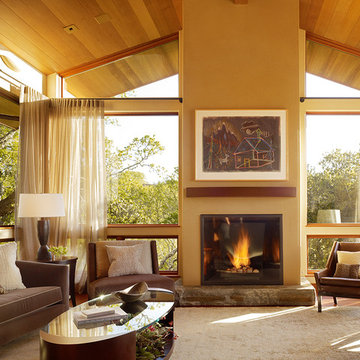
サンフランシスコにある高級な中くらいなコンテンポラリースタイルのおしゃれなリビング (黄色い壁、標準型暖炉、カーペット敷き、金属の暖炉まわり、テレビなし、ベージュの床) の写真

Brad Miller Photography
アルバカーキにあるコンテンポラリースタイルのおしゃれなリビング (黄色い壁、テラコッタタイルの床、埋込式メディアウォール、コーナー設置型暖炉、コンクリートの暖炉まわり) の写真
アルバカーキにあるコンテンポラリースタイルのおしゃれなリビング (黄色い壁、テラコッタタイルの床、埋込式メディアウォール、コーナー設置型暖炉、コンクリートの暖炉まわり) の写真
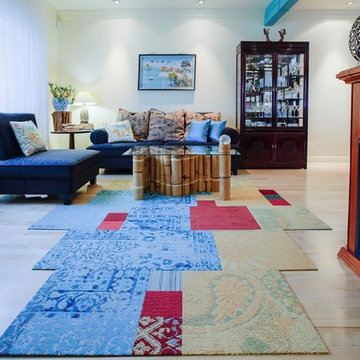
The colour inspiration was taken from the piece of art over the sofa. A gift from a family member when they purchased the house. This colour scheme was repeated in the carpet tiles from FLOR and were positioned in a way that made life dance around this space.
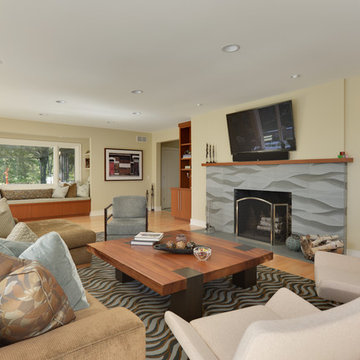
With a complete gut and remodel, this home was taken from a dated, traditional style to a contemporary home with a lighter and fresher aesthetic. The interior space was organized to take better advantage of the sweeping views of Lake Michigan. Existing exterior elements were mixed with newer materials to create the unique design of the façade.
Photos done by Brian Fussell at Rangeline Real Estate Photography

アンジェにあるお手頃価格の広いコンテンポラリースタイルのおしゃれなLDK (黄色い壁、セラミックタイルの床、薪ストーブ、金属の暖炉まわり、据え置き型テレビ、白い床、表し梁) の写真
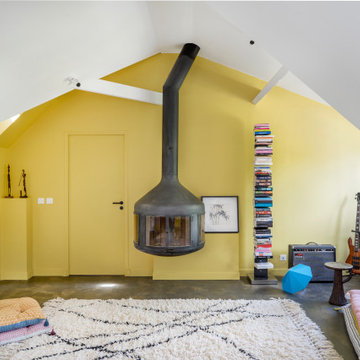
他の地域にあるコンテンポラリースタイルのおしゃれなリビング (ミュージックルーム、黄色い壁、薪ストーブ、金属の暖炉まわり、グレーの床、三角天井) の写真
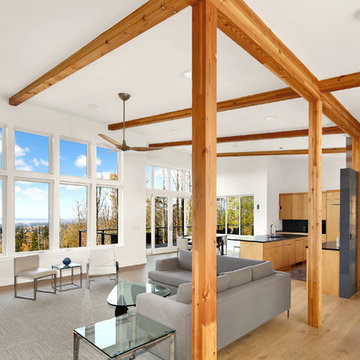
Design by Haven Design Workshop
Photography by Radley Muller Photography
シアトルにある広いコンテンポラリースタイルのおしゃれなリビング (黄色い壁、淡色無垢フローリング、コーナー設置型暖炉、金属の暖炉まわり、壁掛け型テレビ、茶色い床) の写真
シアトルにある広いコンテンポラリースタイルのおしゃれなリビング (黄色い壁、淡色無垢フローリング、コーナー設置型暖炉、金属の暖炉まわり、壁掛け型テレビ、茶色い床) の写真
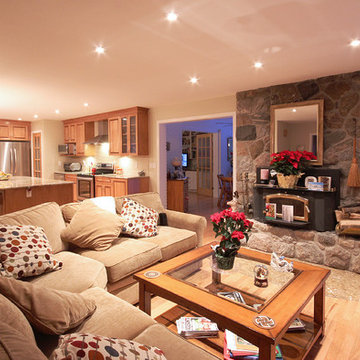
オタワにある広いコンテンポラリースタイルのおしゃれなリビング (黄色い壁、淡色無垢フローリング、標準型暖炉、金属の暖炉まわり、据え置き型テレビ) の写真
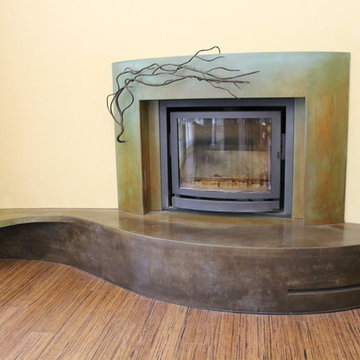
Custom curved designed concrete fireplace surround with forged branch detail - one can be removed as a fire poker. Colored with a green and walnut color stain.
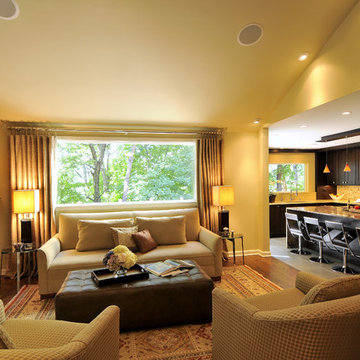
ニューヨークにある中くらいなコンテンポラリースタイルのおしゃれなLDK (黄色い壁、無垢フローリング、標準型暖炉、金属の暖炉まわり、埋込式メディアウォール、茶色い床) の写真
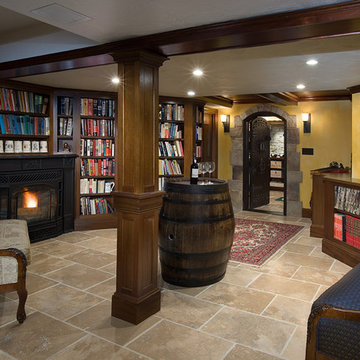
Charles River Wine Cellars is responsible for some amazing multi-room wine cellars. Each space has its own unique attributes and theme. Boston Blend Round, Mosaic, and Square & Rectangular thin stone veneer provided by Stoneyard.com has been used in many of these projects. Visit www.stoneyard.com/crwc for more information, photos, and video.
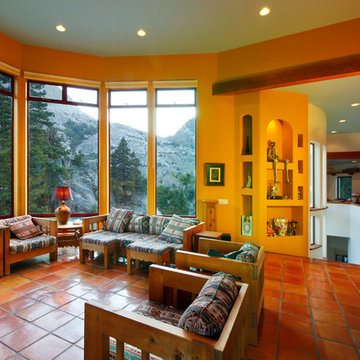
Brad Miller Photography
アルバカーキにある中くらいなコンテンポラリースタイルのおしゃれなリビング (黄色い壁、テラコッタタイルの床、コーナー設置型暖炉、コンクリートの暖炉まわり、埋込式メディアウォール、茶色い床) の写真
アルバカーキにある中くらいなコンテンポラリースタイルのおしゃれなリビング (黄色い壁、テラコッタタイルの床、コーナー設置型暖炉、コンクリートの暖炉まわり、埋込式メディアウォール、茶色い床) の写真
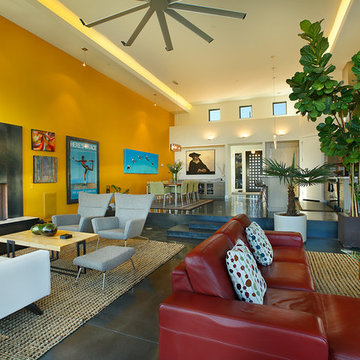
Jim Fairchild
ソルトレイクシティにあるお手頃価格の中くらいなコンテンポラリースタイルのおしゃれなLDK (黄色い壁、コンクリートの床、標準型暖炉、金属の暖炉まわり、壁掛け型テレビ、茶色い床) の写真
ソルトレイクシティにあるお手頃価格の中くらいなコンテンポラリースタイルのおしゃれなLDK (黄色い壁、コンクリートの床、標準型暖炉、金属の暖炉まわり、壁掛け型テレビ、茶色い床) の写真
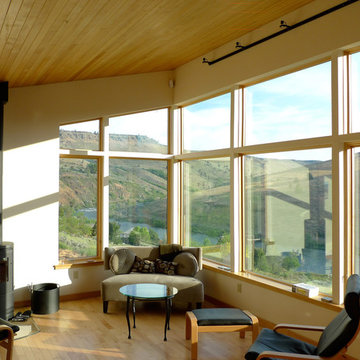
This residential retreat on the Deschutes River near Maupin, Oregon is uniquely designed around a large central deck overlooking the river. Used for relaxation and entertainment, the deck is partially covered to function as an outdoor room. A large barn door can close off the deck for additional privacy, protection from the westerly winds and security. The deck space also separates the master suite from the great room for an enhanced sense of privacy and intimacy.
By keeping square footage at a minimum and construction straight forward, the simple, cost-effective design met the client's tight budget constraints without compromising features. The shed roof design increases the sense of height of the interior space on the upper level, opening up dramatic easterly views toward the river and hills beyond. The great room combines the kitchen, dining and living room into an open, flexible floor plan. Two guest rooms, a guest bathroom, utility room, mud room and garage efficiently occupy the lower level of the structure.
Located in the high-desert east of the Cascade Mountains, an area prone to range fires, this home is extremely fire-resistant. Features include a fireproof metal roof, concrete pavers instead of wood on the deck and fiber cement siding along the lower level.
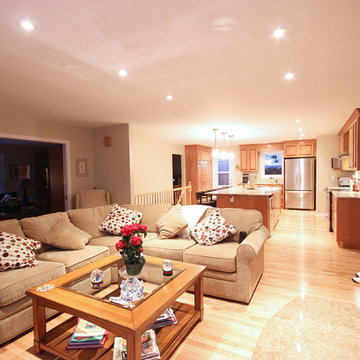
オタワにある広いコンテンポラリースタイルのおしゃれなリビング (黄色い壁、淡色無垢フローリング、標準型暖炉、金属の暖炉まわり、据え置き型テレビ) の写真
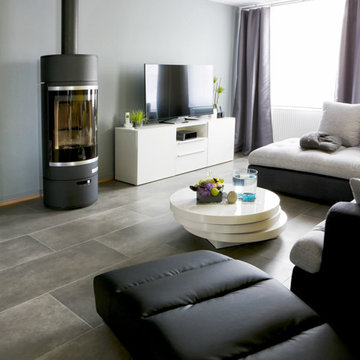
GC émotions
ストラスブールにある中くらいなコンテンポラリースタイルのおしゃれなLDK (黄色い壁、磁器タイルの床、薪ストーブ、金属の暖炉まわり、据え置き型テレビ、グレーの床) の写真
ストラスブールにある中くらいなコンテンポラリースタイルのおしゃれなLDK (黄色い壁、磁器タイルの床、薪ストーブ、金属の暖炉まわり、据え置き型テレビ、グレーの床) の写真
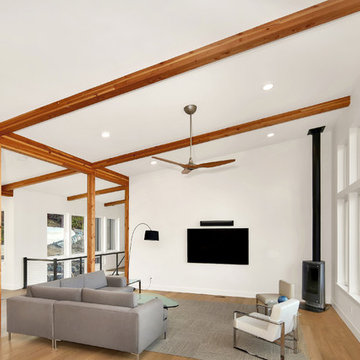
Design by Haven Design Workshop
Photography by Radley Muller Photography
シアトルにある広いコンテンポラリースタイルのおしゃれなリビング (黄色い壁、淡色無垢フローリング、コーナー設置型暖炉、金属の暖炉まわり、壁掛け型テレビ、茶色い床) の写真
シアトルにある広いコンテンポラリースタイルのおしゃれなリビング (黄色い壁、淡色無垢フローリング、コーナー設置型暖炉、金属の暖炉まわり、壁掛け型テレビ、茶色い床) の写真
コンテンポラリースタイルのリビング (コンクリートの暖炉まわり、金属の暖炉まわり、積石の暖炉まわり、黄色い壁) の写真
1
