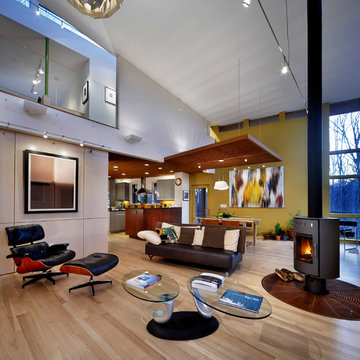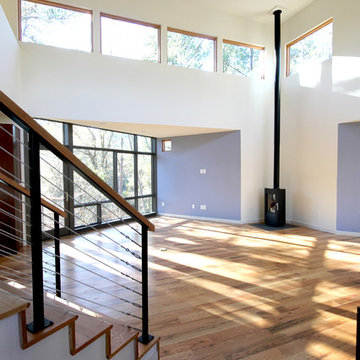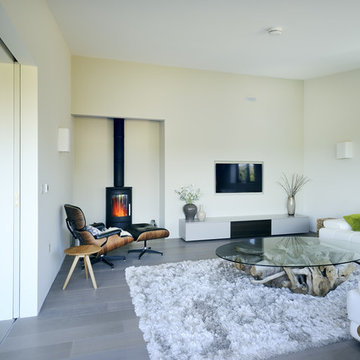コンテンポラリースタイルのリビング (薪ストーブ、紫の壁、黄色い壁) の写真
絞り込み:
資材コスト
並び替え:今日の人気順
写真 1〜20 枚目(全 38 枚)
1/5
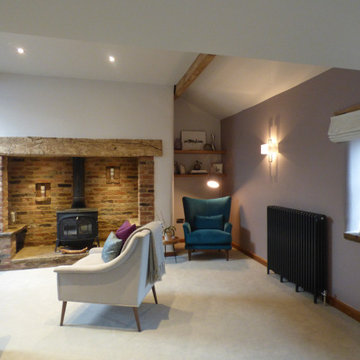
The lounge in a beautifully renovated barn was in diamond need of some TLC. It was dark and ill used.
Once the beams were lightened and a vellum was fitted the room started taking shape.
This L-shaped room needed to be re configured. Creating a library area with bespoke shelving and a seating area opposite has given this part of the room a new lease of life.
Making use of all of the nooks and crannies has meant that the room has a few choices of area to sit. The deep return to the right of the fireplace was crying out for an accent chair, shelving and floor lamp.
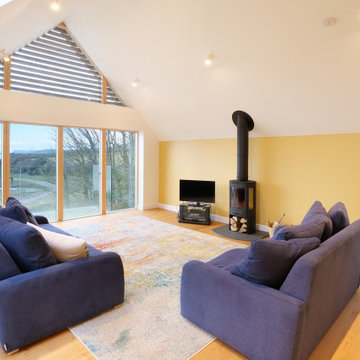
An amazing location on the waterfront within the Camel Estuary Area of Outstanding Natural Beauty presented a rare opportunity for a new family home.
Accessed from a single-track lane ending in a slipway into the water, the new dwelling replaces a small, single storey structure had been owned by the same family for over 50 years and was the setting for many happy memories. The client’s brief was for a design that captured the spirit of the original building and location and framed the views along the creek and out to sea.
The result is a well-constructed, energy efficient house that responds sensitively to the surrounding landscape and blends traditional forms with contemporary detailing. The palette of materials enables the new house to disappear into its backdrop of trees and shadow, and gives it a timeless feel that will weather and improve with age.
Photograph: Ocean and Earth Photography
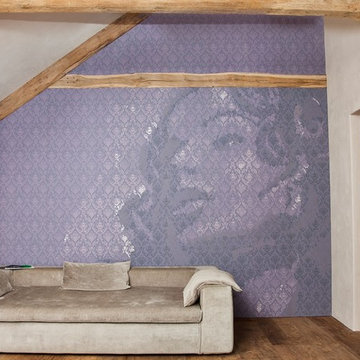
ケルンにある高級な広いコンテンポラリースタイルのおしゃれなリビング (紫の壁、濃色無垢フローリング、薪ストーブ、レンガの暖炉まわり、内蔵型テレビ、茶色い床) の写真
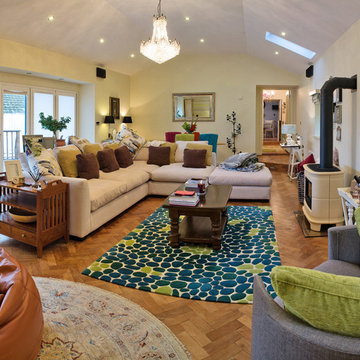
This amazing family space is so cosy and complete with textures and soft furnishings. Rugs on top of timeless herringbone floor, scatter cushions to sink into on large, deep l-shaped couch and a leather beanbag to really make this a space to live in.

アンジェにあるお手頃価格の広いコンテンポラリースタイルのおしゃれなLDK (黄色い壁、セラミックタイルの床、薪ストーブ、金属の暖炉まわり、据え置き型テレビ、白い床、表し梁) の写真
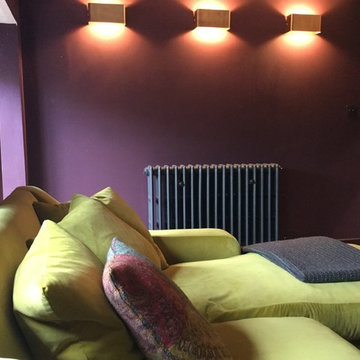
Design Penguin completely remodelled the sitting room in this Cornish cottage to turn it into a contemporary cinema room. Dark Farrow and Ball Brinjal walls, rich velvet Loaf sofa and gold wall lights add drama, with cast iron radiator and wooden flooring sympathetic to the original features of the room.
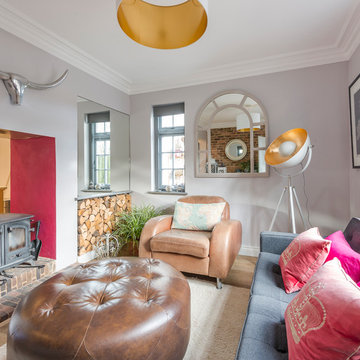
Stuart Cox
他の地域にある小さなコンテンポラリースタイルのおしゃれな独立型リビング (紫の壁、淡色無垢フローリング、ベージュの床、薪ストーブ) の写真
他の地域にある小さなコンテンポラリースタイルのおしゃれな独立型リビング (紫の壁、淡色無垢フローリング、ベージュの床、薪ストーブ) の写真
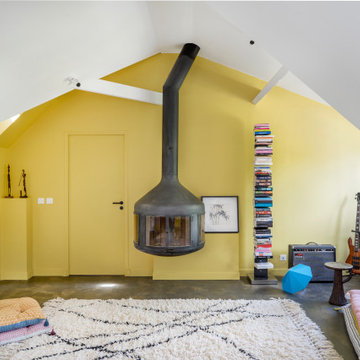
他の地域にあるコンテンポラリースタイルのおしゃれなリビング (ミュージックルーム、黄色い壁、薪ストーブ、金属の暖炉まわり、グレーの床、三角天井) の写真
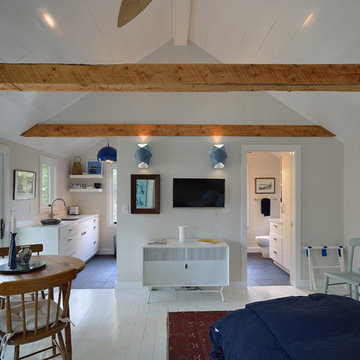
David Matero
ポートランド(メイン)にある小さなコンテンポラリースタイルのおしゃれなLDK (黄色い壁、塗装フローリング、薪ストーブ、石材の暖炉まわり) の写真
ポートランド(メイン)にある小さなコンテンポラリースタイルのおしゃれなLDK (黄色い壁、塗装フローリング、薪ストーブ、石材の暖炉まわり) の写真
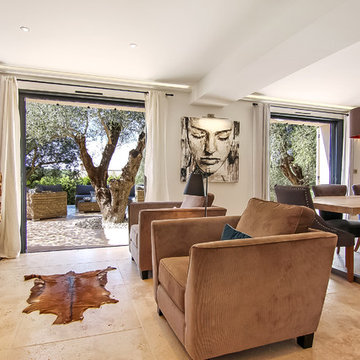
Espace cosy auprès d'un poêle à bois.
ニースにあるお手頃価格の中くらいなコンテンポラリースタイルのおしゃれなLDK (紫の壁、トラバーチンの床、薪ストーブ、金属の暖炉まわり、ベージュの床) の写真
ニースにあるお手頃価格の中くらいなコンテンポラリースタイルのおしゃれなLDK (紫の壁、トラバーチンの床、薪ストーブ、金属の暖炉まわり、ベージュの床) の写真
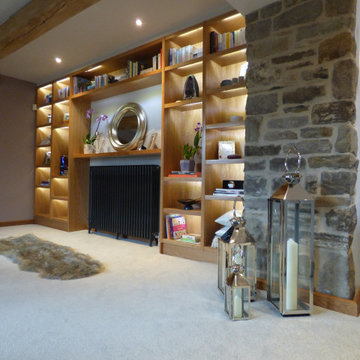
Bespoke library area with recessed lighting to showcase clients collections.
Beautiful exposed stone makes this area sing.
高級な広いコンテンポラリースタイルのおしゃれなリビング (紫の壁、カーペット敷き、薪ストーブ、レンガの暖炉まわり、コーナー型テレビ、グレーの床、表し梁) の写真
高級な広いコンテンポラリースタイルのおしゃれなリビング (紫の壁、カーペット敷き、薪ストーブ、レンガの暖炉まわり、コーナー型テレビ、グレーの床、表し梁) の写真
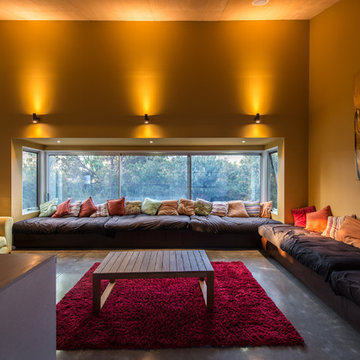
Shane Blue
シドニーにあるコンテンポラリースタイルのおしゃれなリビング (黄色い壁、コンクリートの床、薪ストーブ、木材の暖炉まわり、壁掛け型テレビ) の写真
シドニーにあるコンテンポラリースタイルのおしゃれなリビング (黄色い壁、コンクリートの床、薪ストーブ、木材の暖炉まわり、壁掛け型テレビ) の写真
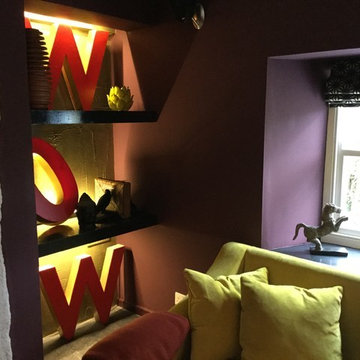
Design Penguin completely remodelled the sitting room in this Cornish cottage to turn it into a contemporary cinema room. Dark Farrow and Ball Brinjal walls, rich velvet Loaf sofa and gold wall lights add drama, with reclaimed letters from a local branch of Woolies, Romo fabric custom fit blinds and the client's own contemporary objects.
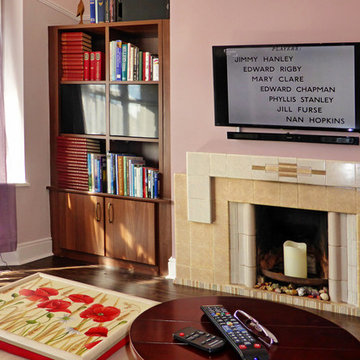
1930s , art deco fireplace I left as it is,
他の地域にあるラグジュアリーな小さなコンテンポラリースタイルのおしゃれな独立型リビング (紫の壁、濃色無垢フローリング、薪ストーブ、タイルの暖炉まわり、壁掛け型テレビ) の写真
他の地域にあるラグジュアリーな小さなコンテンポラリースタイルのおしゃれな独立型リビング (紫の壁、濃色無垢フローリング、薪ストーブ、タイルの暖炉まわり、壁掛け型テレビ) の写真
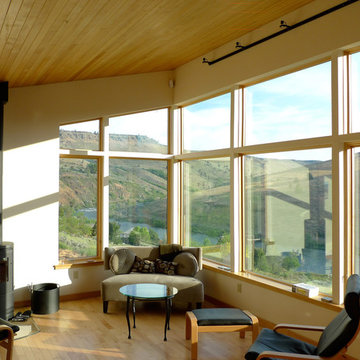
This residential retreat on the Deschutes River near Maupin, Oregon is uniquely designed around a large central deck overlooking the river. Used for relaxation and entertainment, the deck is partially covered to function as an outdoor room. A large barn door can close off the deck for additional privacy, protection from the westerly winds and security. The deck space also separates the master suite from the great room for an enhanced sense of privacy and intimacy.
By keeping square footage at a minimum and construction straight forward, the simple, cost-effective design met the client's tight budget constraints without compromising features. The shed roof design increases the sense of height of the interior space on the upper level, opening up dramatic easterly views toward the river and hills beyond. The great room combines the kitchen, dining and living room into an open, flexible floor plan. Two guest rooms, a guest bathroom, utility room, mud room and garage efficiently occupy the lower level of the structure.
Located in the high-desert east of the Cascade Mountains, an area prone to range fires, this home is extremely fire-resistant. Features include a fireproof metal roof, concrete pavers instead of wood on the deck and fiber cement siding along the lower level.
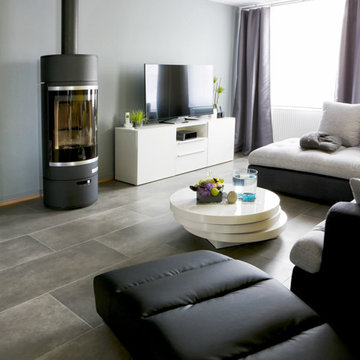
GC émotions
ストラスブールにある中くらいなコンテンポラリースタイルのおしゃれなLDK (黄色い壁、磁器タイルの床、薪ストーブ、金属の暖炉まわり、据え置き型テレビ、グレーの床) の写真
ストラスブールにある中くらいなコンテンポラリースタイルのおしゃれなLDK (黄色い壁、磁器タイルの床、薪ストーブ、金属の暖炉まわり、据え置き型テレビ、グレーの床) の写真
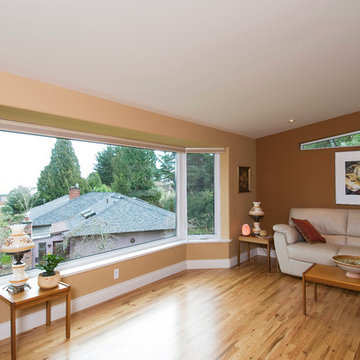
This was a full home renovation where tradition and warmth were the visions of the homeowners. While adding some contemporary touches with the traditional elements we created a space for the whole family to enjoy.
コンテンポラリースタイルのリビング (薪ストーブ、紫の壁、黄色い壁) の写真
1
