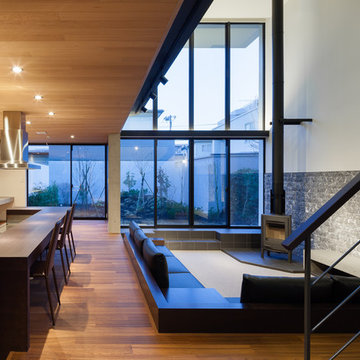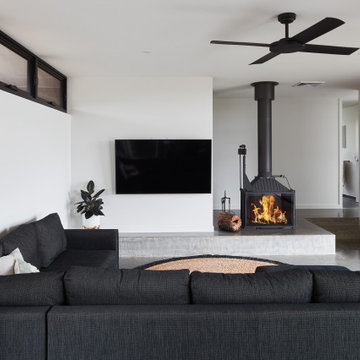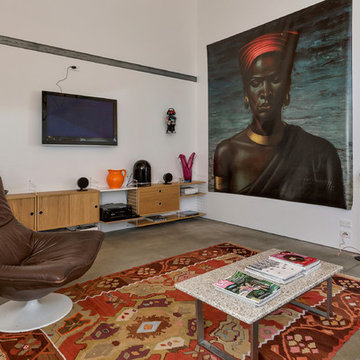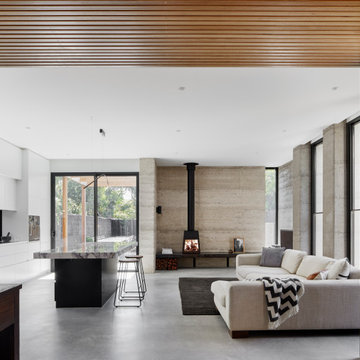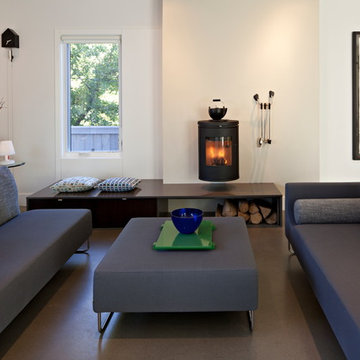コンテンポラリースタイルのLDK (薪ストーブ、グレーの床) の写真
絞り込み:
資材コスト
並び替え:今日の人気順
写真 1〜20 枚目(全 315 枚)
1/5

The balance of textures and color in the living room came together beautifully: stone, oak, chenille, glass, warm and cool colors.
ニューヨークにある高級な中くらいなコンテンポラリースタイルのおしゃれなLDK (グレーの壁、コンクリートの床、薪ストーブ、石材の暖炉まわり、埋込式メディアウォール、グレーの床) の写真
ニューヨークにある高級な中くらいなコンテンポラリースタイルのおしゃれなLDK (グレーの壁、コンクリートの床、薪ストーブ、石材の暖炉まわり、埋込式メディアウォール、グレーの床) の写真
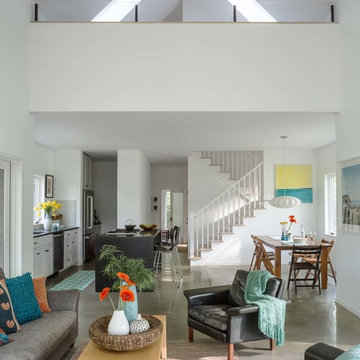
Jim Westphalen
バーリントンにある中くらいなコンテンポラリースタイルのおしゃれなリビング (白い壁、コンクリートの床、グレーの床、薪ストーブ、テレビなし) の写真
バーリントンにある中くらいなコンテンポラリースタイルのおしゃれなリビング (白い壁、コンクリートの床、グレーの床、薪ストーブ、テレビなし) の写真
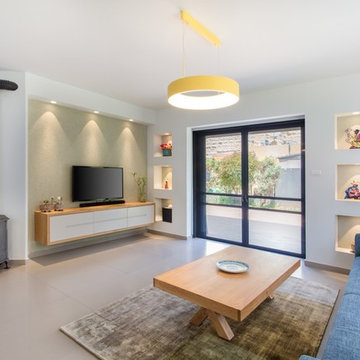
Living room design.
Photographer: Dror Kalish
テルアビブにある中くらいなコンテンポラリースタイルのおしゃれなLDK (薪ストーブ、漆喰の暖炉まわり、据え置き型テレビ、グレーの床) の写真
テルアビブにある中くらいなコンテンポラリースタイルのおしゃれなLDK (薪ストーブ、漆喰の暖炉まわり、据え置き型テレビ、グレーの床) の写真

The beam above the fireplace has been stripped back along with the beams to lighten the area and help lift the the ceiling. With the help of a roof window this back area is now flooded with natural light.
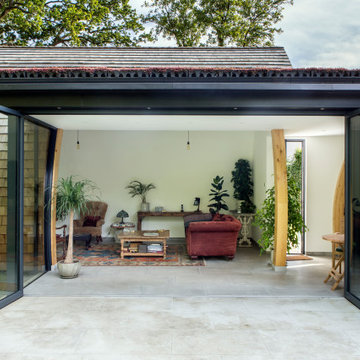
Bi-fold doors leading to gardens.
バッキンガムシャーにある高級な中くらいなコンテンポラリースタイルのおしゃれなLDK (白い壁、セラミックタイルの床、薪ストーブ、グレーの床) の写真
バッキンガムシャーにある高級な中くらいなコンテンポラリースタイルのおしゃれなLDK (白い壁、セラミックタイルの床、薪ストーブ、グレーの床) の写真
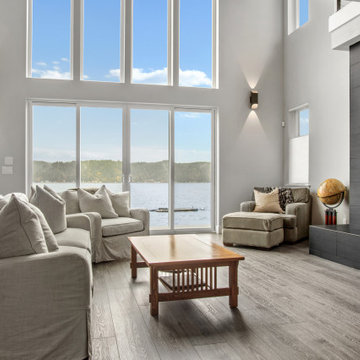
Pure grey. Perfectly complemented by natural wood furnishings or pops of color. A classic palette to build your vision on. With the Modin Collection, we have raised the bar on luxury vinyl plank. The result is a new standard in resilient flooring. Modin offers true embossed in register texture, a low sheen level, a rigid SPC core, an industry-leading wear layer, and so much more.
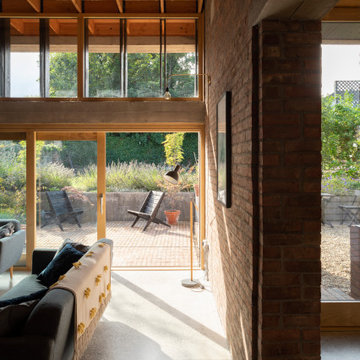
他の地域にある高級な広いコンテンポラリースタイルのおしゃれなリビング (コンクリートの床、薪ストーブ、レンガの暖炉まわり、埋込式メディアウォール、グレーの床、格子天井、レンガ壁) の写真
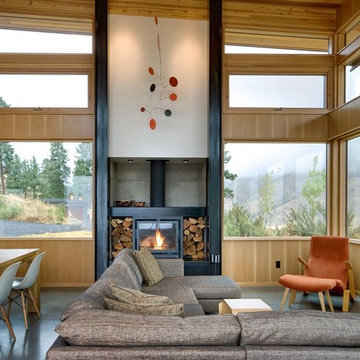
Steve Keating
シアトルにあるコンテンポラリースタイルのおしゃれなリビング (白い壁、コンクリートの床、薪ストーブ、テレビなし、グレーの床) の写真
シアトルにあるコンテンポラリースタイルのおしゃれなリビング (白い壁、コンクリートの床、薪ストーブ、テレビなし、グレーの床) の写真

Living room refurbishment and timber window seat as part of the larger refurbishment and extension project.
ロンドンにある高級な小さなコンテンポラリースタイルのおしゃれなLDK (ライブラリー、白い壁、淡色無垢フローリング、薪ストーブ、塗装板張りの暖炉まわり、壁掛け型テレビ、グレーの床、折り上げ天井、板張り壁、グレーと黒) の写真
ロンドンにある高級な小さなコンテンポラリースタイルのおしゃれなLDK (ライブラリー、白い壁、淡色無垢フローリング、薪ストーブ、塗装板張りの暖炉まわり、壁掛け型テレビ、グレーの床、折り上げ天井、板張り壁、グレーと黒) の写真
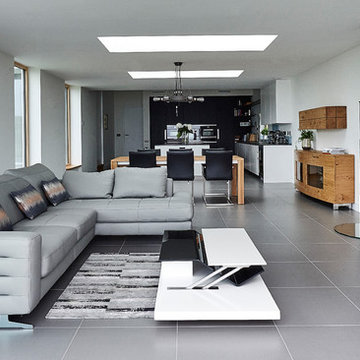
Matt Cant Photography
ハンプシャーにある中くらいなコンテンポラリースタイルのおしゃれなLDK (白い壁、薪ストーブ、金属の暖炉まわり、テレビなし、グレーの床) の写真
ハンプシャーにある中くらいなコンテンポラリースタイルのおしゃれなLDK (白い壁、薪ストーブ、金属の暖炉まわり、テレビなし、グレーの床) の写真
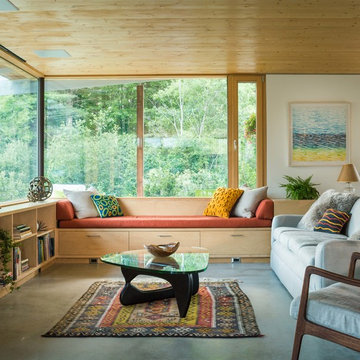
Photo-Jim Westphalen
他の地域にある中くらいなコンテンポラリースタイルのおしゃれなリビング (白い壁、薪ストーブ、コンクリートの床、テレビなし、グレーの床) の写真
他の地域にある中くらいなコンテンポラリースタイルのおしゃれなリビング (白い壁、薪ストーブ、コンクリートの床、テレビなし、グレーの床) の写真
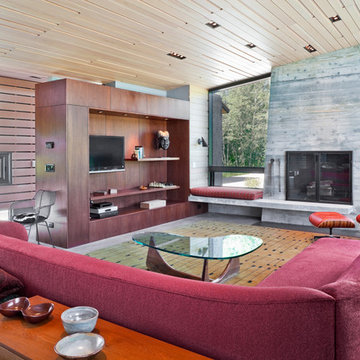
Located near the foot of the Teton Mountains, the site and a modest program led to placing the main house and guest quarters in separate buildings configured to form outdoor spaces. With mountains rising to the northwest and a stream cutting through the southeast corner of the lot, this placement of the main house and guest cabin distinctly responds to the two scales of the site. The public and private wings of the main house define a courtyard, which is visually enclosed by the prominence of the mountains beyond. At a more intimate scale, the garden walls of the main house and guest cabin create a private entry court.
A concrete wall, which extends into the landscape marks the entrance and defines the circulation of the main house. Public spaces open off this axis toward the views to the mountains. Secondary spaces branch off to the north and south forming the private wing of the main house and the guest cabin. With regulation restricting the roof forms, the structural trusses are shaped to lift the ceiling planes toward light and the views of the landscape.
A.I.A Wyoming Chapter Design Award of Citation 2017
Project Year: 2008
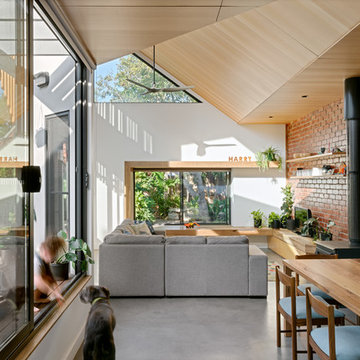
Renovation of existing victorian and modern extension to rear creating amazing light with splayed vaulted ceiling in select grade ply. Kitchen comprises combination of stone and recycled timber giving a warm feel with black butt flooring through out.
Photos by Emma Cross
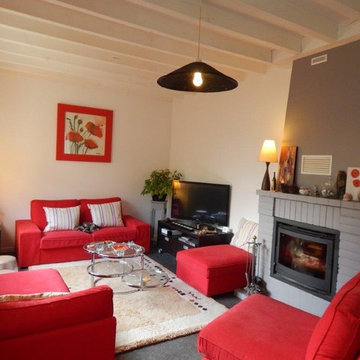
cheminée,
ルアーブルにあるお手頃価格の中くらいなコンテンポラリースタイルのおしゃれなLDK (白い壁、薪ストーブ、レンガの暖炉まわり、据え置き型テレビ、グレーの床) の写真
ルアーブルにあるお手頃価格の中くらいなコンテンポラリースタイルのおしゃれなLDK (白い壁、薪ストーブ、レンガの暖炉まわり、据え置き型テレビ、グレーの床) の写真
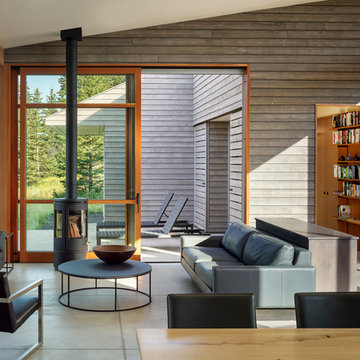
Photography: Andrew Pogue
他の地域にある中くらいなコンテンポラリースタイルのおしゃれなLDK (グレーの壁、コンクリートの床、薪ストーブ、コンクリートの暖炉まわり、テレビなし、グレーの床) の写真
他の地域にある中くらいなコンテンポラリースタイルのおしゃれなLDK (グレーの壁、コンクリートの床、薪ストーブ、コンクリートの暖炉まわり、テレビなし、グレーの床) の写真
コンテンポラリースタイルのLDK (薪ストーブ、グレーの床) の写真
1
