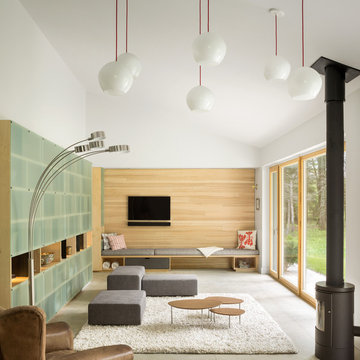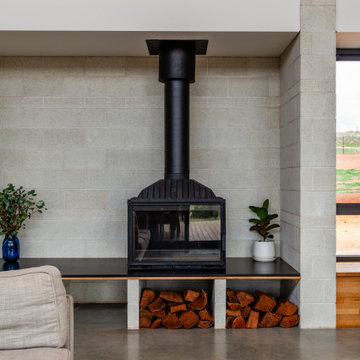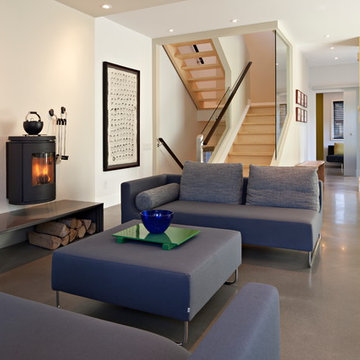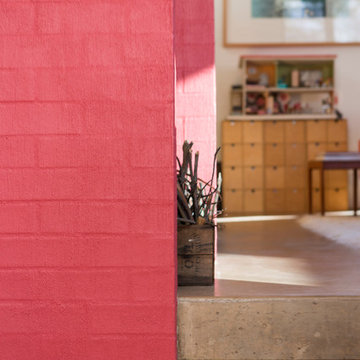コンテンポラリースタイルのリビング (薪ストーブ、コンクリートの床、リノリウムの床) の写真
絞り込み:
資材コスト
並び替え:今日の人気順
写真 1〜20 枚目(全 372 枚)
1/5
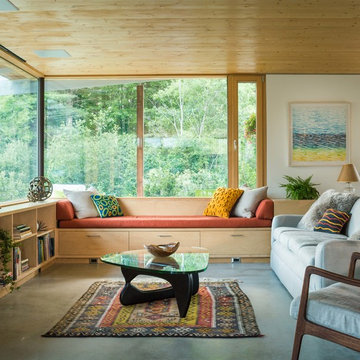
Photo-Jim Westphalen
他の地域にある中くらいなコンテンポラリースタイルのおしゃれなリビング (白い壁、薪ストーブ、コンクリートの床、テレビなし、グレーの床) の写真
他の地域にある中くらいなコンテンポラリースタイルのおしゃれなリビング (白い壁、薪ストーブ、コンクリートの床、テレビなし、グレーの床) の写真

CAST architecture
シアトルにあるラグジュアリーな小さなコンテンポラリースタイルのおしゃれなLDK (黒い壁、コンクリートの床、薪ストーブ、テレビなし) の写真
シアトルにあるラグジュアリーな小さなコンテンポラリースタイルのおしゃれなLDK (黒い壁、コンクリートの床、薪ストーブ、テレビなし) の写真

Lillie Thompson
メルボルンにあるお手頃価格の広いコンテンポラリースタイルのおしゃれなLDK (白い壁、コンクリートの床、薪ストーブ、グレーの床) の写真
メルボルンにあるお手頃価格の広いコンテンポラリースタイルのおしゃれなLDK (白い壁、コンクリートの床、薪ストーブ、グレーの床) の写真
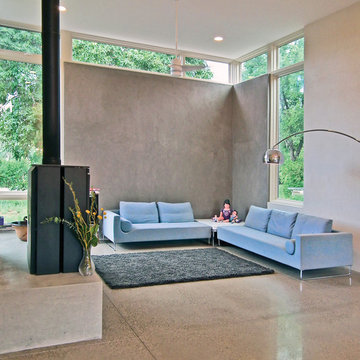
Inspired by modern Mexican architect Barragan, this home's composed rectilinear volumes are accented with bright pops of red, green, and orange, bringing whimsy to order. Built of the innovative environmentally friendly thick-wall material Autoclaved Aerated Concrete, the passively solar sited home is well insulated, acoustically sound, and fire resistant.
Photos: Maggie Flickinger

Christopher Ciccone
ローリーにあるコンテンポラリースタイルのおしゃれなリビング (コンクリートの床、薪ストーブ、コンクリートの壁) の写真
ローリーにあるコンテンポラリースタイルのおしゃれなリビング (コンクリートの床、薪ストーブ、コンクリートの壁) の写真
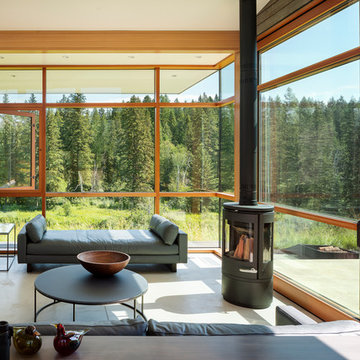
Photography: Andrew Pogue
他の地域にある中くらいなコンテンポラリースタイルのおしゃれなLDK (白い壁、コンクリートの床、薪ストーブ、コンクリートの暖炉まわり、テレビなし、グレーの床) の写真
他の地域にある中くらいなコンテンポラリースタイルのおしゃれなLDK (白い壁、コンクリートの床、薪ストーブ、コンクリートの暖炉まわり、テレビなし、グレーの床) の写真

Home of Emily Wright of Nancybird.
Photography by Neil Preito
Sunken Living space with polished concrete floors, a built in fireplace and purpose-built shelving for indoor plants to catch the northern sunlight. Timber framed windows border an internal courtyard that provides natural light.

A new house in Wombat, near Young in regional NSW, utilises a simple linear plan to respond to the site. Facing due north and using a palette of robust, economical materials, the building is carefully assembled to accommodate a young family. Modest in size and budget, this building celebrates its place and the horizontality of the landscape.
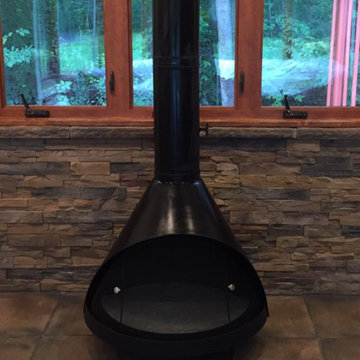
Pot belly stove with custom stone walls and new windows
クリーブランドにあるコンテンポラリースタイルのおしゃれなリビング (コンクリートの床、薪ストーブ、金属の暖炉まわり) の写真
クリーブランドにあるコンテンポラリースタイルのおしゃれなリビング (コンクリートの床、薪ストーブ、金属の暖炉まわり) の写真
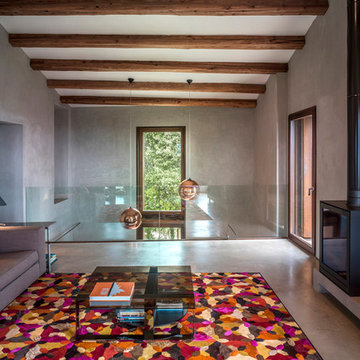
Fotografía: Jesús Granada
バルセロナにある高級な広いコンテンポラリースタイルのおしゃれなリビング (グレーの壁、コンクリートの床、薪ストーブ、金属の暖炉まわり、テレビなし) の写真
バルセロナにある高級な広いコンテンポラリースタイルのおしゃれなリビング (グレーの壁、コンクリートの床、薪ストーブ、金属の暖炉まわり、テレビなし) の写真
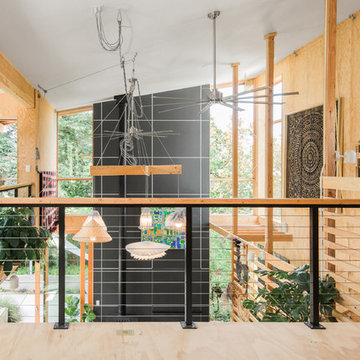
Conceived more similar to a loft type space rather than a traditional single family home, the homeowner was seeking to challenge a normal arrangement of rooms in favor of spaces that are dynamic in all 3 dimensions, interact with the yard, and capture the movement of light and air.
As an artist that explores the beauty of natural objects and scenes, she tasked us with creating a building that was not precious - one that explores the essence of its raw building materials and is not afraid of expressing them as finished.
We designed opportunities for kinetic fixtures, many built by the homeowner, to allow flexibility and movement.
The result is a building that compliments the casual artistic lifestyle of the occupant as part home, part work space, part gallery. The spaces are interactive, contemplative, and fun.
More details to come.
credits:
design: Matthew O. Daby - m.o.daby design /
construction: Cellar Ridge Construction /
structural engineer: Darla Wall - Willamette Building Solutions /
photography: Erin Riddle - KLIK Concepts
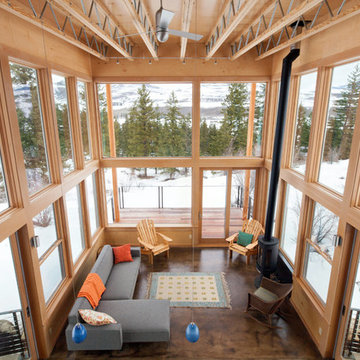
Phoebe Webb
シアトルにある広いコンテンポラリースタイルのおしゃれなリビングロフト (コンクリートの床、薪ストーブ、金属の暖炉まわり、テレビなし) の写真
シアトルにある広いコンテンポラリースタイルのおしゃれなリビングロフト (コンクリートの床、薪ストーブ、金属の暖炉まわり、テレビなし) の写真
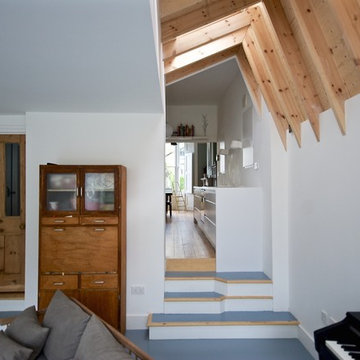
Large lounge relocated to rear.
ロンドンにある高級な中くらいなコンテンポラリースタイルのおしゃれなLDK (白い壁、リノリウムの床、薪ストーブ、レンガの暖炉まわり) の写真
ロンドンにある高級な中くらいなコンテンポラリースタイルのおしゃれなLDK (白い壁、リノリウムの床、薪ストーブ、レンガの暖炉まわり) の写真

In the case of the Ivy Lane residence, the al fresco lifestyle defines the design, with a sun-drenched private courtyard and swimming pool demanding regular outdoor entertainment.
By turning its back to the street and welcoming northern views, this courtyard-centred home invites guests to experience an exciting new version of its physical location.
A social lifestyle is also reflected through the interior living spaces, led by the sunken lounge, complete with polished concrete finishes and custom-designed seating. The kitchen, additional living areas and bedroom wings then open onto the central courtyard space, completing a sanctuary of sheltered, social living.
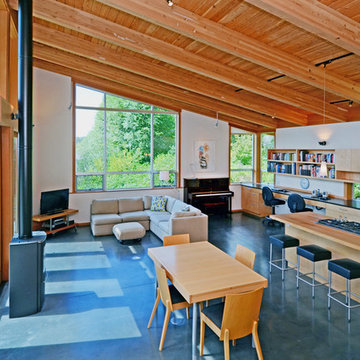
Jeff Coupland - photographer
シアトルにあるコンテンポラリースタイルのおしゃれなリビング (コンクリートの床、薪ストーブ) の写真
シアトルにあるコンテンポラリースタイルのおしゃれなリビング (コンクリートの床、薪ストーブ) の写真
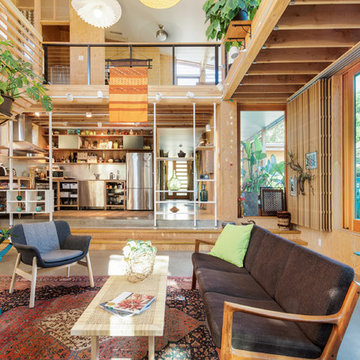
Conceived more similar to a loft type space rather than a traditional single family home, the homeowner was seeking to challenge a normal arrangement of rooms in favor of spaces that are dynamic in all 3 dimensions, interact with the yard, and capture the movement of light and air.
As an artist that explores the beauty of natural objects and scenes, she tasked us with creating a building that was not precious - one that explores the essence of its raw building materials and is not afraid of expressing them as finished.
We designed opportunities for kinetic fixtures, many built by the homeowner, to allow flexibility and movement.
The result is a building that compliments the casual artistic lifestyle of the occupant as part home, part work space, part gallery. The spaces are interactive, contemplative, and fun.
More details to come.
credits:
design: Matthew O. Daby - m.o.daby design
construction: Cellar Ridge Construction
structural engineer: Darla Wall - Willamette Building Solutions
photography: Erin Riddle - KLIK Concepts
コンテンポラリースタイルのリビング (薪ストーブ、コンクリートの床、リノリウムの床) の写真
1
