コンテンポラリースタイルのリビング (薪ストーブ、コンクリートの暖炉まわり、壁掛け型テレビ) の写真
絞り込み:
資材コスト
並び替え:今日の人気順
写真 1〜20 枚目(全 37 枚)
1/5
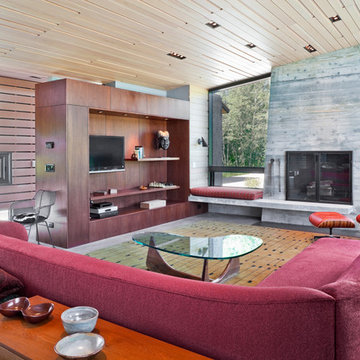
Located near the foot of the Teton Mountains, the site and a modest program led to placing the main house and guest quarters in separate buildings configured to form outdoor spaces. With mountains rising to the northwest and a stream cutting through the southeast corner of the lot, this placement of the main house and guest cabin distinctly responds to the two scales of the site. The public and private wings of the main house define a courtyard, which is visually enclosed by the prominence of the mountains beyond. At a more intimate scale, the garden walls of the main house and guest cabin create a private entry court.
A concrete wall, which extends into the landscape marks the entrance and defines the circulation of the main house. Public spaces open off this axis toward the views to the mountains. Secondary spaces branch off to the north and south forming the private wing of the main house and the guest cabin. With regulation restricting the roof forms, the structural trusses are shaped to lift the ceiling planes toward light and the views of the landscape.
A.I.A Wyoming Chapter Design Award of Citation 2017
Project Year: 2008
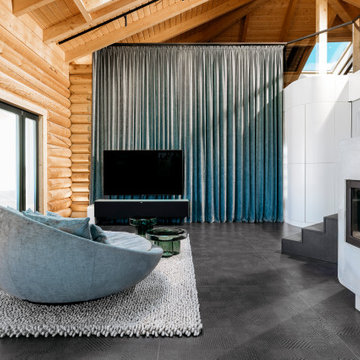
Offener Wohnbereich mit drehbarem Sofa, Kamin aus Beton und einem hohen, elektrisch verstellbaren Vorhang hinter dem TV als Raumtrenner zum Flur und Inszenierung der Raumhöhe.
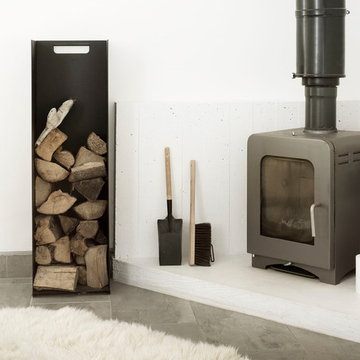
Photography by Richard Chivers https://www.rchivers.co.uk/
Marshall House is an extension to a Grade II listed dwelling in the village of Twyford, near Winchester, Hampshire. The original house dates from the 17th Century, although it had been remodelled and extended during the late 18th Century.
The clients contacted us to explore the potential to extend their home in order to suit their growing family and active lifestyle. Due to the constraints of living in a listed building, they were unsure as to what development possibilities were available. The brief was to replace an existing lean-to and 20th century conservatory with a new extension in a modern, contemporary approach. The design was developed in close consultation with the local authority as well as their historic environment department, in order to respect the existing property and work to achieve a positive planning outcome.
Like many older buildings, the dwelling had been adjusted here and there, and updated at numerous points over time. The interior of the existing property has a charm and a character - in part down to the age of the property, various bits of work over time and the wear and tear of the collective history of its past occupants. These spaces are dark, dimly lit and cosy. They have low ceilings, small windows, little cubby holes and odd corners. Walls are not parallel or perpendicular, there are steps up and down and places where you must watch not to bang your head.
The extension is accessed via a small link portion that provides a clear distinction between the old and new structures. The initial concept is centred on the idea of contrasts. The link aims to have the effect of walking through a portal into a seemingly different dwelling, that is modern, bright, light and airy with clean lines and white walls. However, complementary aspects are also incorporated, such as the strategic placement of windows and roof lights in order to cast light over walls and corners to create little nooks and private views. The overall form of the extension is informed by the awkward shape and uses of the site, resulting in the walls not being parallel in plan and splaying out at different irregular angles.
Externally, timber larch cladding is used as the primary material. This is painted black with a heavy duty barn paint, that is both long lasting and cost effective. The black finish of the extension contrasts with the white painted brickwork at the rear and side of the original house. The external colour palette of both structures is in opposition to the reality of the interior spaces. Although timber cladding is a fairly standard, commonplace material, visual depth and distinction has been created through the articulation of the boards. The inclusion of timber fins changes the way shadows are cast across the external surface during the day. Whilst at night, these are illuminated by external lighting.
A secondary entrance to the house is provided through a concealed door that is finished to match the profile of the cladding. This opens to a boot/utility room, from which a new shower room can be accessed, before proceeding to the new open plan living space and dining area.
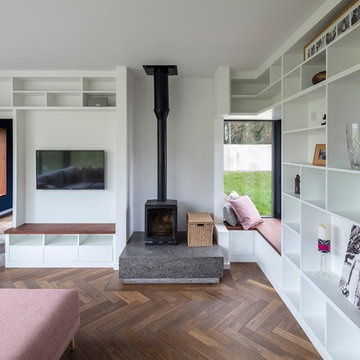
Richard Hatch Photography
他の地域にある広いコンテンポラリースタイルのおしゃれな独立型リビング (白い壁、無垢フローリング、薪ストーブ、コンクリートの暖炉まわり、壁掛け型テレビ、グレーの床) の写真
他の地域にある広いコンテンポラリースタイルのおしゃれな独立型リビング (白い壁、無垢フローリング、薪ストーブ、コンクリートの暖炉まわり、壁掛け型テレビ、グレーの床) の写真
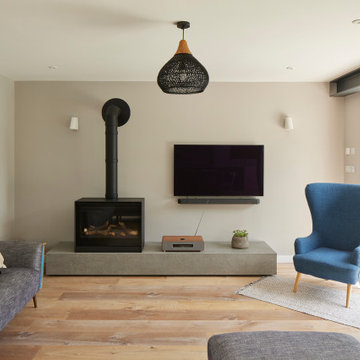
ハンプシャーにある高級な広いコンテンポラリースタイルのおしゃれなLDK (緑の壁、淡色無垢フローリング、薪ストーブ、コンクリートの暖炉まわり、壁掛け型テレビ、茶色い床、表し梁) の写真
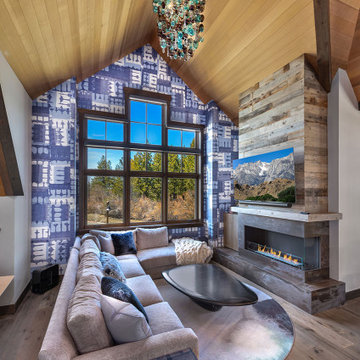
他の地域にある広いコンテンポラリースタイルのおしゃれなLDK (白い壁、無垢フローリング、薪ストーブ、コンクリートの暖炉まわり、壁掛け型テレビ、茶色い床、表し梁、壁紙) の写真
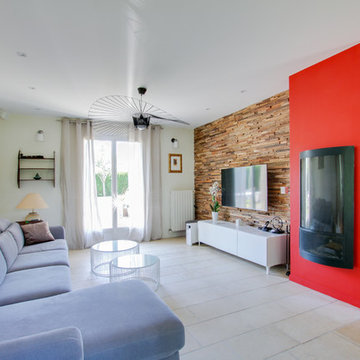
ランスにあるお手頃価格の中くらいなコンテンポラリースタイルのおしゃれなLDK (マルチカラーの壁、セラミックタイルの床、薪ストーブ、コンクリートの暖炉まわり、壁掛け型テレビ、ベージュの床) の写真
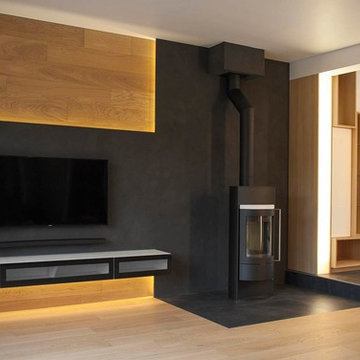
Salon mélangeant un parquet en chêne massif, un enduit effet béton et du carrelage grès cérame anthracite.
Intègration d'un poêle à bois de chez Hase.
Agence cocré-art
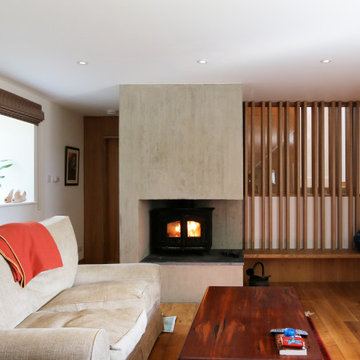
A timber clad extension and complete remodel of an existing traditional stone built barn conversion in the South Hams countryside.
デヴォンにあるお手頃価格の中くらいなコンテンポラリースタイルのおしゃれなLDK (白い壁、無垢フローリング、薪ストーブ、コンクリートの暖炉まわり、壁掛け型テレビ) の写真
デヴォンにあるお手頃価格の中くらいなコンテンポラリースタイルのおしゃれなLDK (白い壁、無垢フローリング、薪ストーブ、コンクリートの暖炉まわり、壁掛け型テレビ) の写真
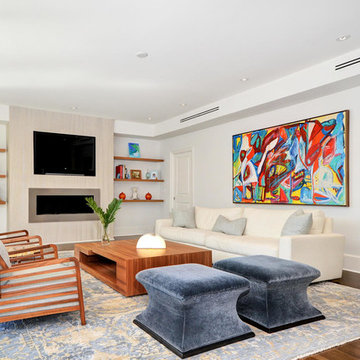
A large open-concept living room works perfectly in this luxury beachfront home. A full wall of floor-to-ceiling windows and doors keeps the contemporary living space clean and uncluttered. Plush velvet textiles are mixed in with organic woods, tailored furnishings, and vibrant artwork. Bright and open describe this contemporary space, with a gorgeous background of the home's pool area.
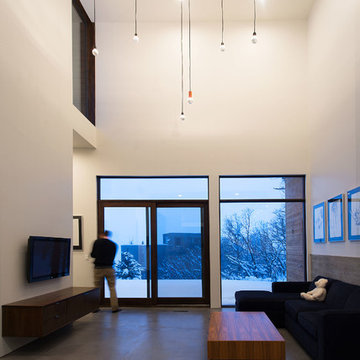
Imbue Design
ソルトレイクシティにある中くらいなコンテンポラリースタイルのおしゃれなLDK (白い壁、コンクリートの床、薪ストーブ、コンクリートの暖炉まわり、壁掛け型テレビ) の写真
ソルトレイクシティにある中くらいなコンテンポラリースタイルのおしゃれなLDK (白い壁、コンクリートの床、薪ストーブ、コンクリートの暖炉まわり、壁掛け型テレビ) の写真
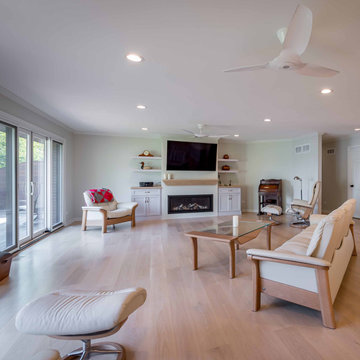
シカゴにある高級な中くらいなコンテンポラリースタイルのおしゃれな独立型リビング (白い壁、淡色無垢フローリング、薪ストーブ、コンクリートの暖炉まわり、壁掛け型テレビ、茶色い床、クロスの天井、壁紙) の写真
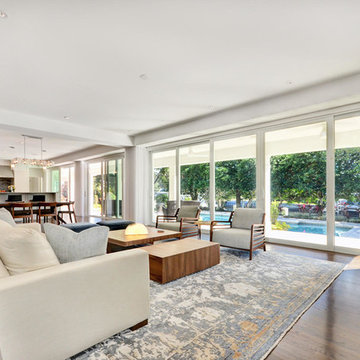
A large open-concept living room works perfectly in this luxury beachfront home. A full wall of floor-to-ceiling windows and doors keeps the contemporary living space clean and uncluttered. Plush velvet textiles are mixed in with organic woods, tailored furnishings, and vibrant artwork. Bright and open describe this contemporary space, with a gorgeous background of the home's pool area.
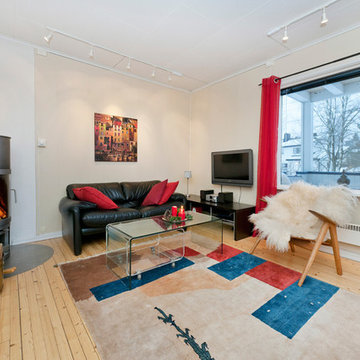
Foto: Margrethe Madsbakken
Min mann flyttet TV'en, og min sønn festet ledninger. Levende lys og fyr på peisen skaper stemning.
他の地域にある低価格の中くらいなコンテンポラリースタイルのおしゃれな独立型リビング (ベージュの壁、淡色無垢フローリング、薪ストーブ、コンクリートの暖炉まわり、壁掛け型テレビ) の写真
他の地域にある低価格の中くらいなコンテンポラリースタイルのおしゃれな独立型リビング (ベージュの壁、淡色無垢フローリング、薪ストーブ、コンクリートの暖炉まわり、壁掛け型テレビ) の写真
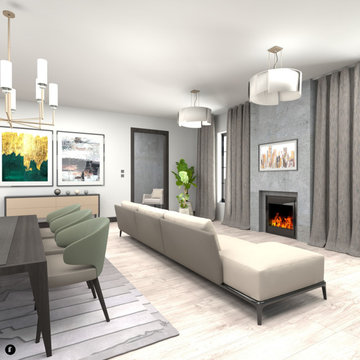
This living room design is contemporary, but with a natural hues and tones. There's a soft fabrics selection and an abstract art selection that makes this space both inviting and luxurious. The bespoke lighting, custom-made curtains, and selection of textiles are carefully picked to create coheisive look.
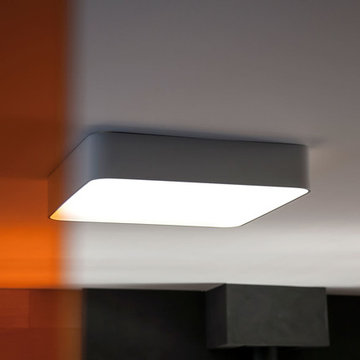
Eclairage plafonnier situé au centre du salon, finition en aluminium laqué blanc de chez SLV.
Agence cocré-art
パリにあるラグジュアリーな広いコンテンポラリースタイルのおしゃれなLDK (白い壁、淡色無垢フローリング、薪ストーブ、コンクリートの暖炉まわり、壁掛け型テレビ) の写真
パリにあるラグジュアリーな広いコンテンポラリースタイルのおしゃれなLDK (白い壁、淡色無垢フローリング、薪ストーブ、コンクリートの暖炉まわり、壁掛け型テレビ) の写真
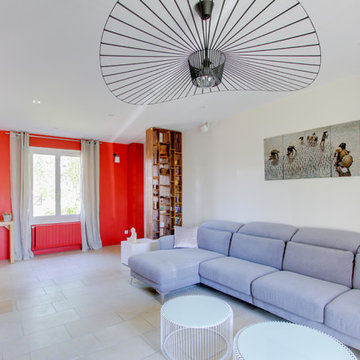
ランスにあるお手頃価格の中くらいなコンテンポラリースタイルのおしゃれなLDK (マルチカラーの壁、セラミックタイルの床、薪ストーブ、コンクリートの暖炉まわり、壁掛け型テレビ、ベージュの床) の写真
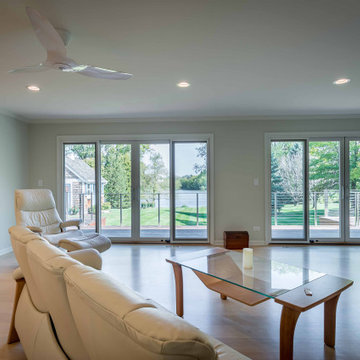
シカゴにある高級な中くらいなコンテンポラリースタイルのおしゃれな独立型リビング (白い壁、淡色無垢フローリング、薪ストーブ、コンクリートの暖炉まわり、壁掛け型テレビ、茶色い床、クロスの天井、壁紙) の写真
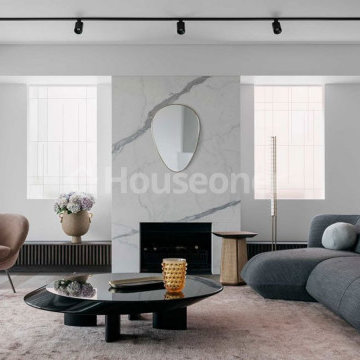
La distribución, las instalaciones y los materiales ofrecen infinitas combinaciones que se ponen al servicio de la funcionalidad y consiguen crear una casa a nuestra medida. Por supuesto, sin descuidar la estética.
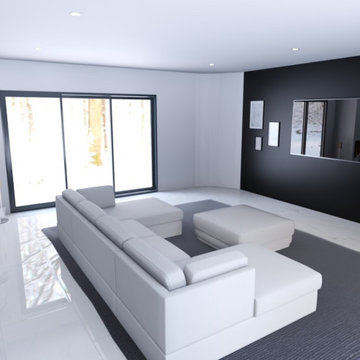
Projet de création d'un intérieur après la construction neuve d'une maison familiale.
他の地域にある高級な広いコンテンポラリースタイルのおしゃれなLDK (グレーの壁、薪ストーブ、コンクリートの暖炉まわり、壁掛け型テレビ、白い床) の写真
他の地域にある高級な広いコンテンポラリースタイルのおしゃれなLDK (グレーの壁、薪ストーブ、コンクリートの暖炉まわり、壁掛け型テレビ、白い床) の写真
コンテンポラリースタイルのリビング (薪ストーブ、コンクリートの暖炉まわり、壁掛け型テレビ) の写真
1