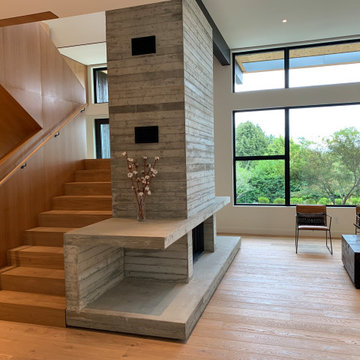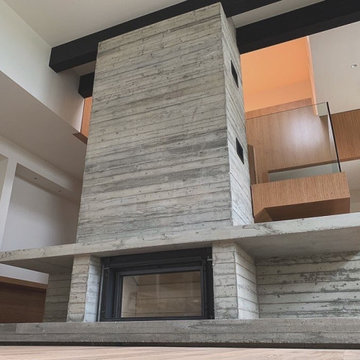広いコンテンポラリースタイルのリビング (薪ストーブ、コンクリートの暖炉まわり) の写真
絞り込み:
資材コスト
並び替え:今日の人気順
写真 1〜20 枚目(全 57 枚)
1/5

Natural light, white interior, exposed trusses, timber linings, wooden floors,
メルボルンにある高級な広いコンテンポラリースタイルのおしゃれなリビング (白い壁、淡色無垢フローリング、薪ストーブ、コンクリートの暖炉まわり、据え置き型テレビ、三角天井、パネル壁) の写真
メルボルンにある高級な広いコンテンポラリースタイルのおしゃれなリビング (白い壁、淡色無垢フローリング、薪ストーブ、コンクリートの暖炉まわり、据え置き型テレビ、三角天井、パネル壁) の写真
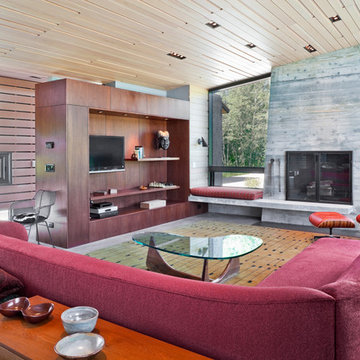
Located near the foot of the Teton Mountains, the site and a modest program led to placing the main house and guest quarters in separate buildings configured to form outdoor spaces. With mountains rising to the northwest and a stream cutting through the southeast corner of the lot, this placement of the main house and guest cabin distinctly responds to the two scales of the site. The public and private wings of the main house define a courtyard, which is visually enclosed by the prominence of the mountains beyond. At a more intimate scale, the garden walls of the main house and guest cabin create a private entry court.
A concrete wall, which extends into the landscape marks the entrance and defines the circulation of the main house. Public spaces open off this axis toward the views to the mountains. Secondary spaces branch off to the north and south forming the private wing of the main house and the guest cabin. With regulation restricting the roof forms, the structural trusses are shaped to lift the ceiling planes toward light and the views of the landscape.
A.I.A Wyoming Chapter Design Award of Citation 2017
Project Year: 2008
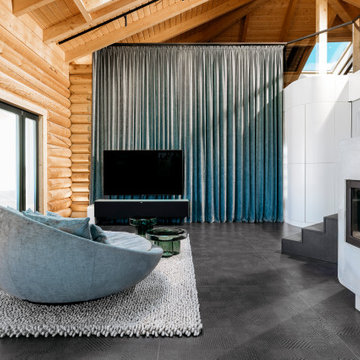
Offener Wohnbereich mit drehbarem Sofa, Kamin aus Beton und einem hohen, elektrisch verstellbaren Vorhang hinter dem TV als Raumtrenner zum Flur und Inszenierung der Raumhöhe.

In the case of the Ivy Lane residence, the al fresco lifestyle defines the design, with a sun-drenched private courtyard and swimming pool demanding regular outdoor entertainment.
By turning its back to the street and welcoming northern views, this courtyard-centred home invites guests to experience an exciting new version of its physical location.
A social lifestyle is also reflected through the interior living spaces, led by the sunken lounge, complete with polished concrete finishes and custom-designed seating. The kitchen, additional living areas and bedroom wings then open onto the central courtyard space, completing a sanctuary of sheltered, social living.
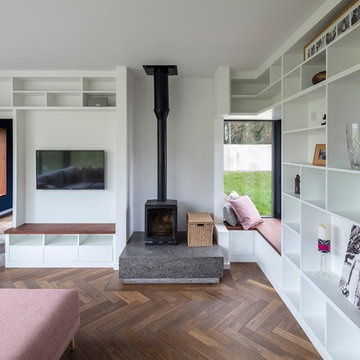
Richard Hatch Photography
他の地域にある広いコンテンポラリースタイルのおしゃれな独立型リビング (白い壁、無垢フローリング、薪ストーブ、コンクリートの暖炉まわり、壁掛け型テレビ、グレーの床) の写真
他の地域にある広いコンテンポラリースタイルのおしゃれな独立型リビング (白い壁、無垢フローリング、薪ストーブ、コンクリートの暖炉まわり、壁掛け型テレビ、グレーの床) の写真
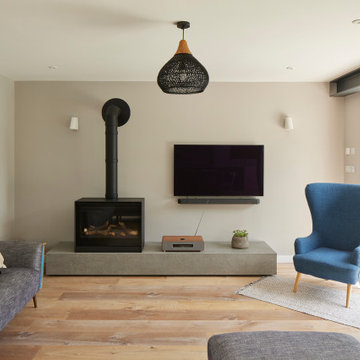
ハンプシャーにある高級な広いコンテンポラリースタイルのおしゃれなLDK (緑の壁、淡色無垢フローリング、薪ストーブ、コンクリートの暖炉まわり、壁掛け型テレビ、茶色い床、表し梁) の写真
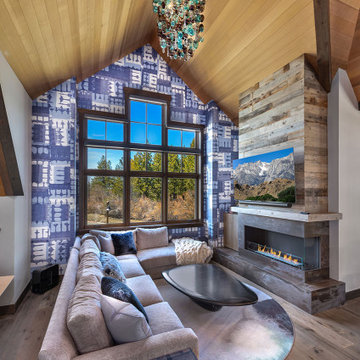
他の地域にある広いコンテンポラリースタイルのおしゃれなLDK (白い壁、無垢フローリング、薪ストーブ、コンクリートの暖炉まわり、壁掛け型テレビ、茶色い床、表し梁、壁紙) の写真
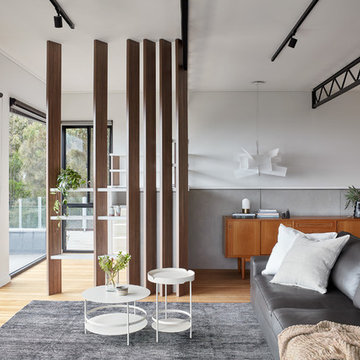
New Bar Area with Timber-Blade Shelves that leads inot the main living room
メルボルンにある高級な広いコンテンポラリースタイルのおしゃれなLDK (白い壁、ベージュの床、淡色無垢フローリング、薪ストーブ、コンクリートの暖炉まわり、埋込式メディアウォール、表し梁、ペルシャ絨毯、白い天井) の写真
メルボルンにある高級な広いコンテンポラリースタイルのおしゃれなLDK (白い壁、ベージュの床、淡色無垢フローリング、薪ストーブ、コンクリートの暖炉まわり、埋込式メディアウォール、表し梁、ペルシャ絨毯、白い天井) の写真
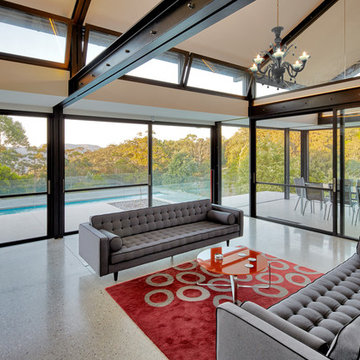
Marian Riabic
シドニーにある高級な広いコンテンポラリースタイルのおしゃれなLDK (白い壁、コンクリートの床、薪ストーブ、コンクリートの暖炉まわり、テレビなし) の写真
シドニーにある高級な広いコンテンポラリースタイルのおしゃれなLDK (白い壁、コンクリートの床、薪ストーブ、コンクリートの暖炉まわり、テレビなし) の写真
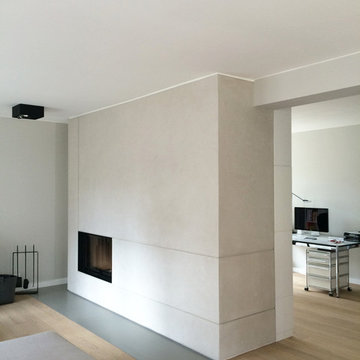
Kaminverkleidung: Homogene Beton-Optik
ベルリンにある高級な広いコンテンポラリースタイルのおしゃれなリビング (白い壁、淡色無垢フローリング、テレビなし、薪ストーブ、コンクリートの暖炉まわり、ベージュの床) の写真
ベルリンにある高級な広いコンテンポラリースタイルのおしゃれなリビング (白い壁、淡色無垢フローリング、テレビなし、薪ストーブ、コンクリートの暖炉まわり、ベージュの床) の写真
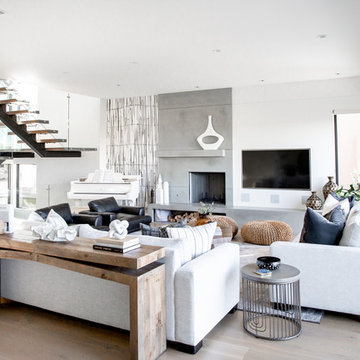
Now can we just talk about these windows? And this view? It’s like love at first sight, truly! And we wanted to take full advantage of this large bright space and keep in open but with an edge of modern sophistication. The clean lines of white, black and glass were balanced with the softness of the light wood accents. And if you’ve been following along with us for a while you know how we love to mix materials and this room really showcases that.
And we have to talk about this piano for a minute – we are OBSESSED with this white, vintage-looking piano and wanted to make it a focal! We love to incorporate pieces that a client already has and this piano was the perfect addition to this room. Using this black & white custom wall mural emphasized piano keys and was just the right touch of WOW without taking away from the rest of the space
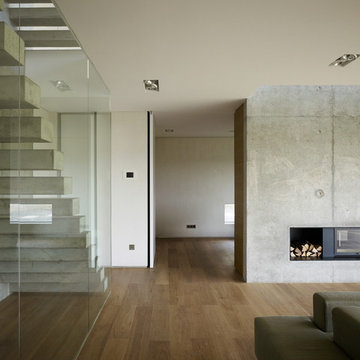
他の地域にある高級な広いコンテンポラリースタイルのおしゃれなLDK (グレーの壁、淡色無垢フローリング、薪ストーブ、コンクリートの暖炉まわり、テレビなし、茶色い床) の写真
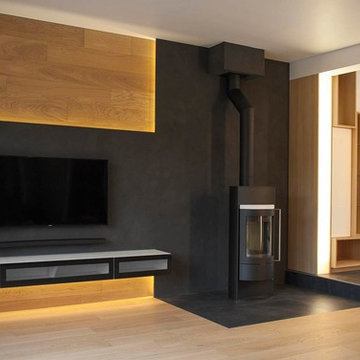
Salon mélangeant un parquet en chêne massif, un enduit effet béton et du carrelage grès cérame anthracite.
Intègration d'un poêle à bois de chez Hase.
Agence cocré-art
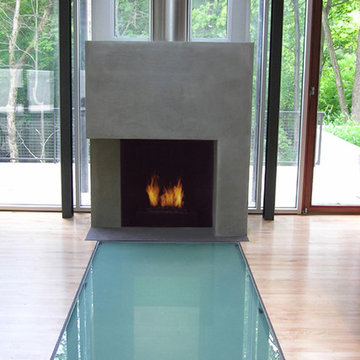
Perched atop a wooded ridge, this residence derives itself and emerges from its site – inevitably grounded but exceeding its limits to engage with the trees beyond. The family spaces of the first floor loosely occupy the free plan while above, explicit spaces are contained in distinct volumes. Four vertical “walls of light” separate these private spaces while illuminating the floors below. Actively embracing the sky, these shafts become the locus of ornament conceived as a transparent and translucent lining, accessing light while affording silhouetted privacy. As the shafts move towards the interior of the house, they carve away the second floor plate to form ‘L’ and ‘T’ shaped voids. Depending on the specific location in plan, these larger voids interlock with voids at the first level to create double-height spaces or to contain vertical circulation. When the upper level circulatory spine encounters a slot or void, the floor material changes from concrete to laminated glass. This material change is not only a signifier, but also a functional means of allowing light to penetrate the lower levels. Light, then, can filter through the walkway at the slot locations and also around it since the spine “floats” between flanking walls. By blurring the distinctions between familiar oppositions – inside/ outside, front/ rear, massive/ light – the resultant assemblage dissolves traditional boundaries of habit.
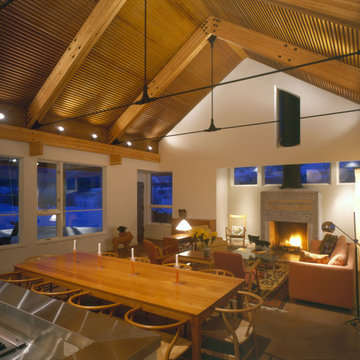
Situated in a meadow, this L-shaped 5,000 sq. ft. house wraps around a raked Japanese courtyard, which is open to the southwest for maximum sun infiltration. The walls of the house through which this outdoor room is viewed are mostly glass and are articulated with a continuous garden trellis.
The entry sequence is through a linear art gallery; the art wall splayed to affect the entry experience. This wall leads you to another wall, subtly curved, that directs you to the public space of the house which features a warm vaulted ceiling that covers the living, dining, and kitchen space.
The character of the house is enhanced inside and out by the use of distressed metals, rusted to a deep mahogany, with terra cotta stained concrete and semi-peeled log trellis columns. These materials reflect the ruggedness and timelessness of the Rocky mountain west.
1999
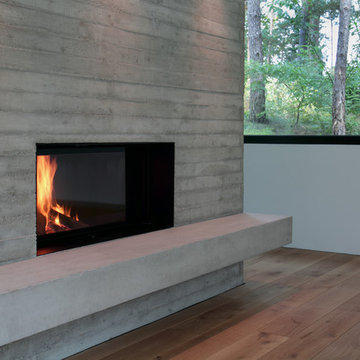
ハノーファーにある広いコンテンポラリースタイルのおしゃれなリビング (白い壁、淡色無垢フローリング、薪ストーブ、コンクリートの暖炉まわり、テレビなし、ベージュの床) の写真
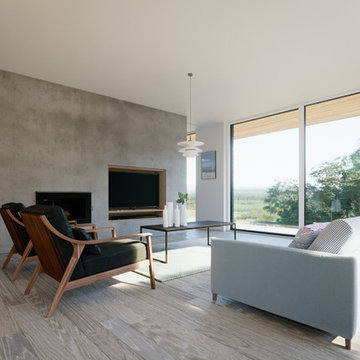
Living area of floating contemporary house, clad in burnt timber, located in South Ayrshire, Scotland, by Brown + Brown Architects & Render Studio
他の地域にあるお手頃価格の広いコンテンポラリースタイルのおしゃれなLDK (白い壁、淡色無垢フローリング、薪ストーブ、コンクリートの暖炉まわり、埋込式メディアウォール) の写真
他の地域にあるお手頃価格の広いコンテンポラリースタイルのおしゃれなLDK (白い壁、淡色無垢フローリング、薪ストーブ、コンクリートの暖炉まわり、埋込式メディアウォール) の写真
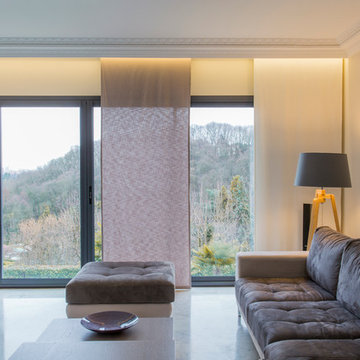
STUDIO 5.56 / Romain CHAMBODUT
リヨンにあるお手頃価格の広いコンテンポラリースタイルのおしゃれなLDK (ベージュの壁、大理石の床、薪ストーブ、コンクリートの暖炉まわり、据え置き型テレビ) の写真
リヨンにあるお手頃価格の広いコンテンポラリースタイルのおしゃれなLDK (ベージュの壁、大理石の床、薪ストーブ、コンクリートの暖炉まわり、据え置き型テレビ) の写真
広いコンテンポラリースタイルのリビング (薪ストーブ、コンクリートの暖炉まわり) の写真
1
