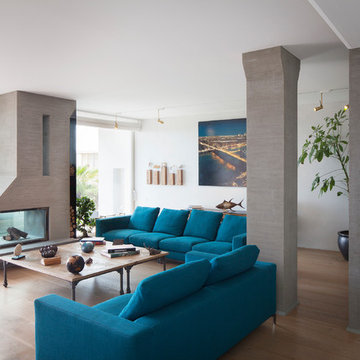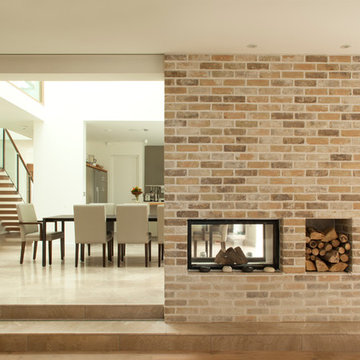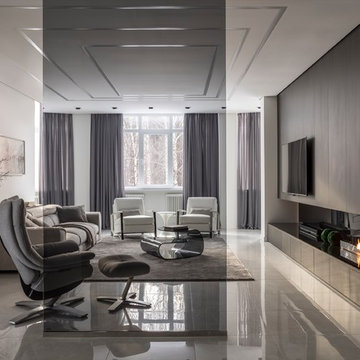コンテンポラリースタイルのLDK (両方向型暖炉、茶色い壁、オレンジの壁、白い壁) の写真
絞り込み:
資材コスト
並び替え:今日の人気順
写真 1〜20 枚目(全 1,509 枚)

This modern farmhouse located outside of Spokane, Washington, creates a prominent focal point among the landscape of rolling plains. The composition of the home is dominated by three steep gable rooflines linked together by a central spine. This unique design evokes a sense of expansion and contraction from one space to the next. Vertical cedar siding, poured concrete, and zinc gray metal elements clad the modern farmhouse, which, combined with a shop that has the aesthetic of a weathered barn, creates a sense of modernity that remains rooted to the surrounding environment.
The Glo double pane A5 Series windows and doors were selected for the project because of their sleek, modern aesthetic and advanced thermal technology over traditional aluminum windows. High performance spacers, low iron glass, larger continuous thermal breaks, and multiple air seals allows the A5 Series to deliver high performance values and cost effective durability while remaining a sophisticated and stylish design choice. Strategically placed operable windows paired with large expanses of fixed picture windows provide natural ventilation and a visual connection to the outdoors.
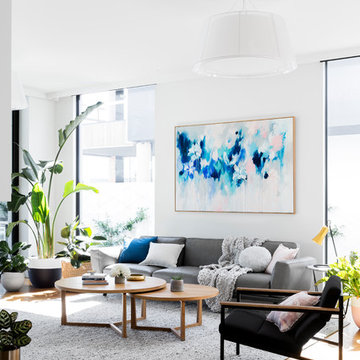
Martina Gemmola
Main living room - design and decor
メルボルンにあるコンテンポラリースタイルのおしゃれなLDK (白い壁、無垢フローリング、茶色い床、両方向型暖炉、石材の暖炉まわり、壁掛け型テレビ) の写真
メルボルンにあるコンテンポラリースタイルのおしゃれなLDK (白い壁、無垢フローリング、茶色い床、両方向型暖炉、石材の暖炉まわり、壁掛け型テレビ) の写真
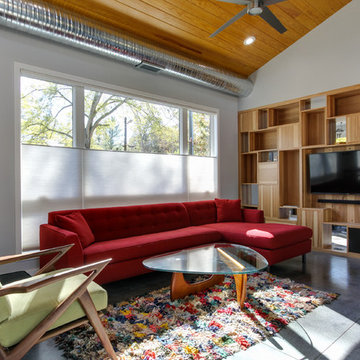
Tad Davis Photography
ローリーにある高級な小さなコンテンポラリースタイルのおしゃれなLDK (白い壁、コンクリートの床、両方向型暖炉、金属の暖炉まわり、埋込式メディアウォール) の写真
ローリーにある高級な小さなコンテンポラリースタイルのおしゃれなLDK (白い壁、コンクリートの床、両方向型暖炉、金属の暖炉まわり、埋込式メディアウォール) の写真
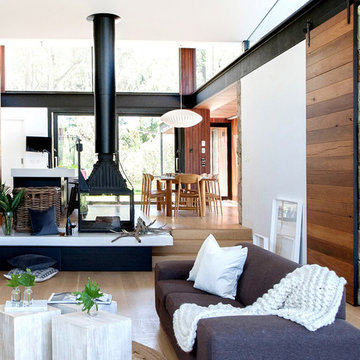
A contemporary bushland house on the Yarra River, designed for a young family that love the connection to the outdoors & entertaining
This Warrandyte site occupies a prime location on a stunning bushland perch above the Yarra River. Covered in trees, with restricted access and falling steeply to the river it was not without its challenges however, including Environmental and Bushfire Overlays (BAL29).
The views, orientation, topography and context have very much generated the form and materiality of the house as the dual wings of the house slide with the landscape to articulate privacy for neighbouring properties whilst also maximising views, daylight and access to external entertaining spaces.
Twin butterfly roofs lift the eaves to catch daylight from every direction and enhance the sense of space and connection to outdoors whilst a glazed circulation slot creates a dramatic but efficient connection between the two forms.
A generous roof terrace with external fireplace and arbour allow for contemporary outdoor entertaining whilst allowing the natural terrain of the site to fall below, relatively untouched.
Photography by Marvelle Photography
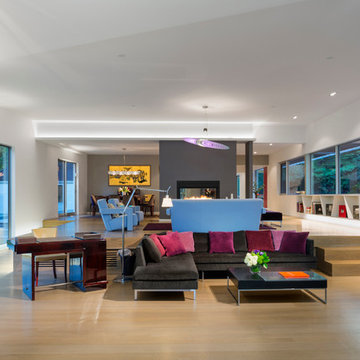
サンフランシスコにある広いコンテンポラリースタイルのおしゃれなLDK (白い壁、淡色無垢フローリング、両方向型暖炉、金属の暖炉まわり、壁掛け型テレビ、茶色い床、黒いソファ) の写真
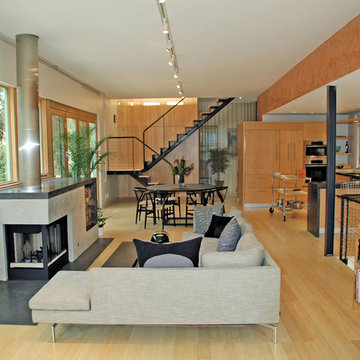
Eric Fisher
他の地域にある中くらいなコンテンポラリースタイルのおしゃれなLDK (両方向型暖炉、白い壁、淡色無垢フローリング、漆喰の暖炉まわり) の写真
他の地域にある中くらいなコンテンポラリースタイルのおしゃれなLDK (両方向型暖炉、白い壁、淡色無垢フローリング、漆喰の暖炉まわり) の写真
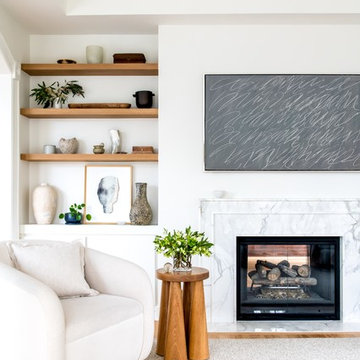
Photography by William Lavalette
ニューヨークにある高級な中くらいなコンテンポラリースタイルのおしゃれなLDK (ライブラリー、白い壁、無垢フローリング、両方向型暖炉、石材の暖炉まわり、壁掛け型テレビ、茶色い床) の写真
ニューヨークにある高級な中くらいなコンテンポラリースタイルのおしゃれなLDK (ライブラリー、白い壁、無垢フローリング、両方向型暖炉、石材の暖炉まわり、壁掛け型テレビ、茶色い床) の写真
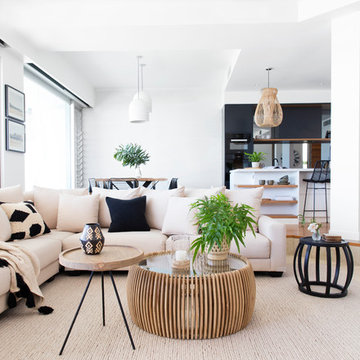
Interior Design by Donna Guyler Design
ゴールドコーストにある高級な広いコンテンポラリースタイルのおしゃれなLDK (白い壁、淡色無垢フローリング、両方向型暖炉、タイルの暖炉まわり、壁掛け型テレビ、ベージュの床) の写真
ゴールドコーストにある高級な広いコンテンポラリースタイルのおしゃれなLDK (白い壁、淡色無垢フローリング、両方向型暖炉、タイルの暖炉まわり、壁掛け型テレビ、ベージュの床) の写真
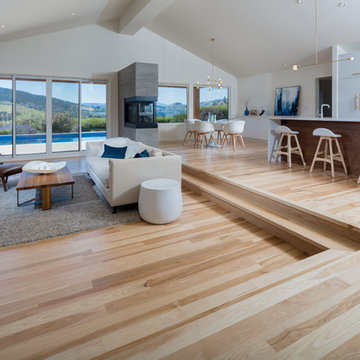
Bona Certified Craftsman, Okanagan Hardwood Floors: http://ca.bona.com/contractor/okanagan-hardwood-flooring.html

Martha O'Hara Interiors, Interior Design & Photo Styling | Corey Gaffer, Photography | Please Note: All “related,” “similar,” and “sponsored” products tagged or listed by Houzz are not actual products pictured. They have not been approved by Martha O’Hara Interiors nor any of the professionals credited. For information about our work, please contact design@oharainteriors.com.
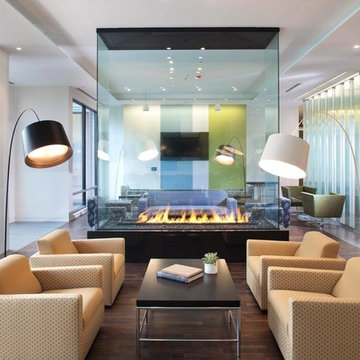
Custom gas fireplace. The slightly tinted glass runs around the entire enclosure and all the way to the ceiling.
ボストンにあるコンテンポラリースタイルのおしゃれなリビング (白い壁、濃色無垢フローリング、両方向型暖炉、ガラス張り) の写真
ボストンにあるコンテンポラリースタイルのおしゃれなリビング (白い壁、濃色無垢フローリング、両方向型暖炉、ガラス張り) の写真

Living room with custom built fireplace and cabinetry and large picture windows facing the backyard. Photo by Scott Hargis.
サンフランシスコにある高級な広いコンテンポラリースタイルのおしゃれなLDK (白い壁、淡色無垢フローリング、漆喰の暖炉まわり、壁掛け型テレビ、両方向型暖炉、茶色い床) の写真
サンフランシスコにある高級な広いコンテンポラリースタイルのおしゃれなLDK (白い壁、淡色無垢フローリング、漆喰の暖炉まわり、壁掛け型テレビ、両方向型暖炉、茶色い床) の写真
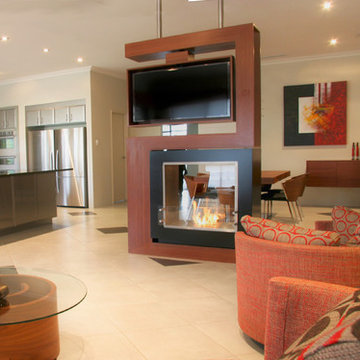
Whilst the TV is facing the lounge what is facing the dining is a mirror - as seen next >V
Designer Debbie Anastassiou - Despina Design.
Cabinetry by Touchwood Interiors
Photography by Pearlin Design & Photography
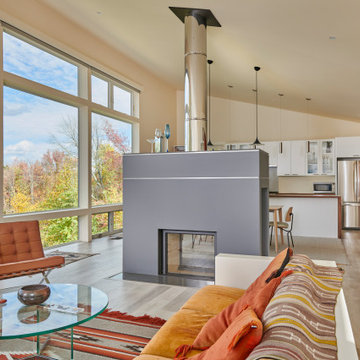
Living room with modern double-sided fireplace
ボストンにある高級な広いコンテンポラリースタイルのおしゃれなLDK (ライブラリー、白い壁、淡色無垢フローリング、両方向型暖炉、タイルの暖炉まわり、テレビなし、グレーの床) の写真
ボストンにある高級な広いコンテンポラリースタイルのおしゃれなLDK (ライブラリー、白い壁、淡色無垢フローリング、両方向型暖炉、タイルの暖炉まわり、テレビなし、グレーの床) の写真

他の地域にある広いコンテンポラリースタイルのおしゃれなリビング (白い壁、両方向型暖炉、金属の暖炉まわり、据え置き型テレビ、グレーの床、クッションフロア) の写真
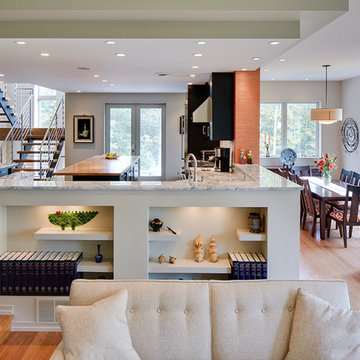
No detail is overlooked by Meadowlark!! Custom shelving and changes in ceiling heights and features help to delineate the spaces. This custom home was designed and built by Meadowlark Design+Build in Ann Arbor, Michigan.
Photography by Dana Hoff Photography
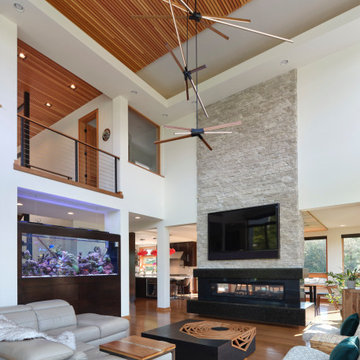
他の地域にある巨大なコンテンポラリースタイルのおしゃれなLDK (白い壁、無垢フローリング、両方向型暖炉、石材の暖炉まわり、壁掛け型テレビ、板張り天井) の写真
コンテンポラリースタイルのLDK (両方向型暖炉、茶色い壁、オレンジの壁、白い壁) の写真
1
