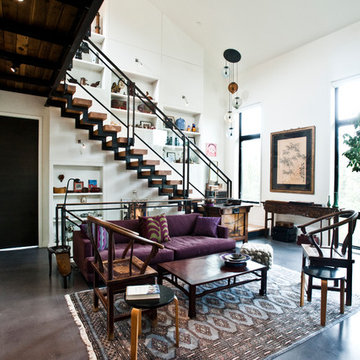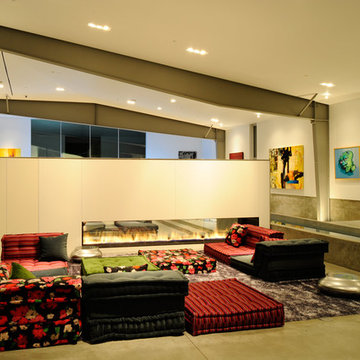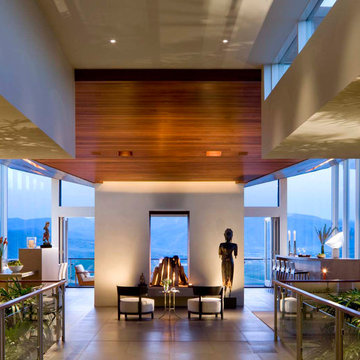コンテンポラリースタイルのリビング (両方向型暖炉、コンクリートの床、磁器タイルの床、テレビなし) の写真
絞り込み:
資材コスト
並び替え:今日の人気順
写真 1〜20 枚目(全 71 枚)
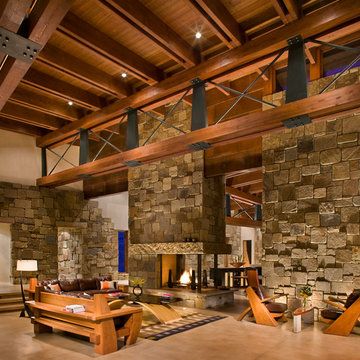
The grand living room displays all of the natural materials. Photo: Gibeon Photography
デンバーにある広いコンテンポラリースタイルのおしゃれなリビング (コンクリートの床、ベージュの壁、両方向型暖炉、石材の暖炉まわり、テレビなし) の写真
デンバーにある広いコンテンポラリースタイルのおしゃれなリビング (コンクリートの床、ベージュの壁、両方向型暖炉、石材の暖炉まわり、テレビなし) の写真

The Lucius 140 Room Divider by Element4. This large peninsula-style fireplace brings architectural intrigue to a modern prefab home designed by Method Homes.
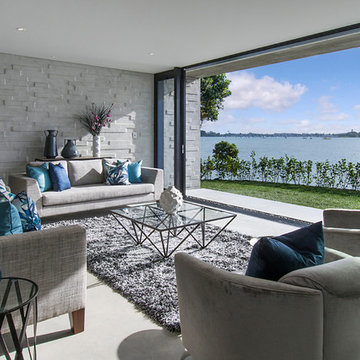
Stunning Lounge Setting, with magnificent outlook onto the water, streamlined flow from the indoors to the outdoors.
オークランドにある中くらいなコンテンポラリースタイルのおしゃれなリビング (グレーの壁、テレビなし、コンクリートの床、両方向型暖炉、漆喰の暖炉まわり) の写真
オークランドにある中くらいなコンテンポラリースタイルのおしゃれなリビング (グレーの壁、テレビなし、コンクリートの床、両方向型暖炉、漆喰の暖炉まわり) の写真

4 Custom, Floating Chair 1/2's, creating an intimate seating area that accommodates 4 couples comfortably. A two sided Fire place and 6 two sided Art Display niches that connect the Living Room to the Stair well on the other side.

アムステルダムにあるコンテンポラリースタイルのおしゃれなLDK (白い壁、コンクリートの床、両方向型暖炉、コンクリートの暖炉まわり、グレーの床、テレビなし、表し梁) の写真
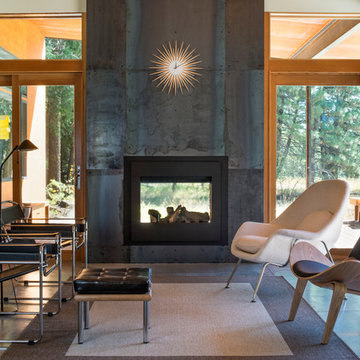
Photography by Eirik Johnson
シアトルにある中くらいなコンテンポラリースタイルのおしゃれな独立型リビング (コンクリートの床、両方向型暖炉、金属の暖炉まわり、テレビなし) の写真
シアトルにある中くらいなコンテンポラリースタイルのおしゃれな独立型リビング (コンクリートの床、両方向型暖炉、金属の暖炉まわり、テレビなし) の写真
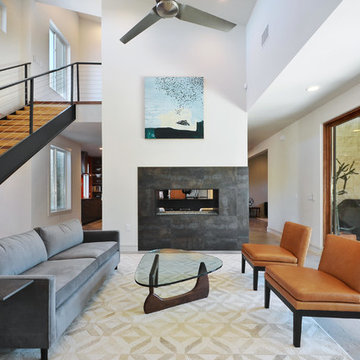
Allison Cartwright, TwistArt LLC
オースティンにあるお手頃価格の中くらいなコンテンポラリースタイルのおしゃれなリビング (白い壁、コンクリートの床、テレビなし、両方向型暖炉、タイルの暖炉まわり) の写真
オースティンにあるお手頃価格の中くらいなコンテンポラリースタイルのおしゃれなリビング (白い壁、コンクリートの床、テレビなし、両方向型暖炉、タイルの暖炉まわり) の写真
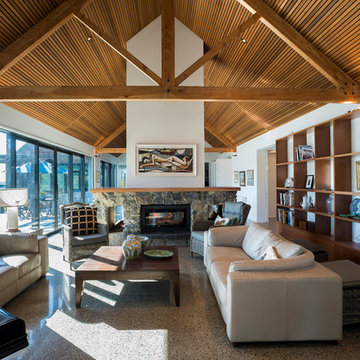
Holliday House is located on a thirteen acre section set amongst the rural landscape of the Moutere Valley. The site has a north-south orientation and is gently sloping, with a large pond in the centre of the section. The property has expansive views out to rolling hills, farmland and the mountain ranges beyond. The clients required a house that would suit just the two of them, as well as accommodate their adult children and extended family.
A driveway along the southern boundary leads people up to the house, with the entry being marked by a bright red door. The house is separated into three main wings with a separate garage/workshop. The living wing opens up onto a generous northern-facing courtyard with views over the pond to the orchards beyond. This orientation creates a sun-trap for summer living and allows for passive solar gain during winter. The guest wing can be accessed separately if required, and closed off from the main house. The master wing is a quiet sanctuary with an ensuite overlooking the pool area.
The gabled roof forms are reminiscent of the barn-like buildings dotted around the Moutere landscape, however with a modern take using dark-stained vertical cedar cladding. Internally, the material palette comprises polished concrete floors, a pitched cedar-batten ceiling, macrocarpa trusses and a fireplace crafted from local Lee Valley stone. Cedar shelving houses books and objects, and there are designated spaces for art, music and entertaining. Spaces are separate but open, allowing views through to other areas.
The house sits slightly elevated above the pond and extensive landscaping allows it to settle into the land and its surroundings. It is a house which complements the owner’s lifestyle and one they can enjoy now and into the future.

ロサンゼルスにある広いコンテンポラリースタイルのおしゃれなLDK (グレーの壁、コンクリートの床、両方向型暖炉、コンクリートの暖炉まわり、テレビなし、グレーの床) の写真
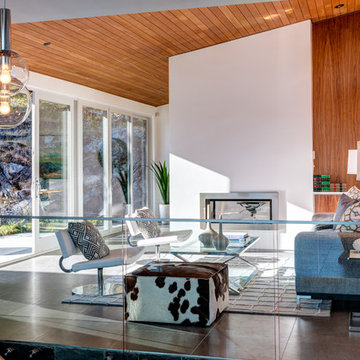
http://www.artinmedia.com
バンクーバーにある中くらいなコンテンポラリースタイルのおしゃれなリビング (白い壁、磁器タイルの床、両方向型暖炉、金属の暖炉まわり、テレビなし) の写真
バンクーバーにある中くらいなコンテンポラリースタイルのおしゃれなリビング (白い壁、磁器タイルの床、両方向型暖炉、金属の暖炉まわり、テレビなし) の写真
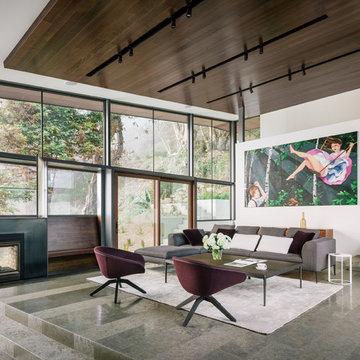
Photo by Joe Fletcher
Artwork on Wall by Christopher Winter ("Songs of Innocence I")
サンフランシスコにあるコンテンポラリースタイルのおしゃれな応接間 (白い壁、両方向型暖炉、テレビなし、グレーの床、コンクリートの床) の写真
サンフランシスコにあるコンテンポラリースタイルのおしゃれな応接間 (白い壁、両方向型暖炉、テレビなし、グレーの床、コンクリートの床) の写真
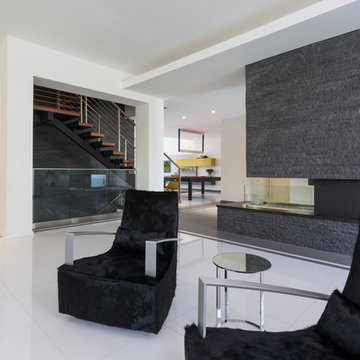
Claudia Uribe Photography
マイアミにある高級な広いコンテンポラリースタイルのおしゃれなLDK (白い壁、磁器タイルの床、両方向型暖炉、石材の暖炉まわり、テレビなし) の写真
マイアミにある高級な広いコンテンポラリースタイルのおしゃれなLDK (白い壁、磁器タイルの床、両方向型暖炉、石材の暖炉まわり、テレビなし) の写真
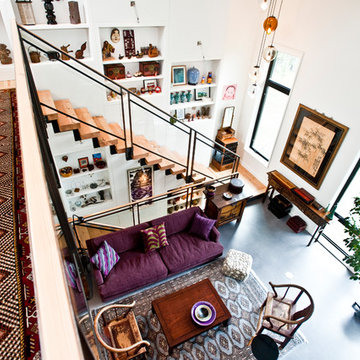
Custom Home Build by Penny Lane Home Builders;
Photography Lynn Donaldson. Architect: Chicago based Cathy Osika
他の地域にある高級な中くらいなコンテンポラリースタイルのおしゃれなリビング (白い壁、コンクリートの床、両方向型暖炉、タイルの暖炉まわり、テレビなし、グレーの床) の写真
他の地域にある高級な中くらいなコンテンポラリースタイルのおしゃれなリビング (白い壁、コンクリートの床、両方向型暖炉、タイルの暖炉まわり、テレビなし、グレーの床) の写真
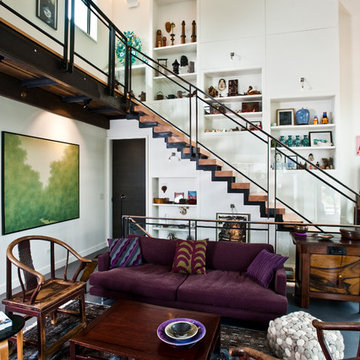
Custom Home Build by Penny Lane Home Builders;
Photography Lynn Donaldson. Architect: Chicago based Cathy Osika
他の地域にある高級な中くらいなコンテンポラリースタイルのおしゃれなリビング (白い壁、コンクリートの床、両方向型暖炉、タイルの暖炉まわり、テレビなし、グレーの床) の写真
他の地域にある高級な中くらいなコンテンポラリースタイルのおしゃれなリビング (白い壁、コンクリートの床、両方向型暖炉、タイルの暖炉まわり、テレビなし、グレーの床) の写真
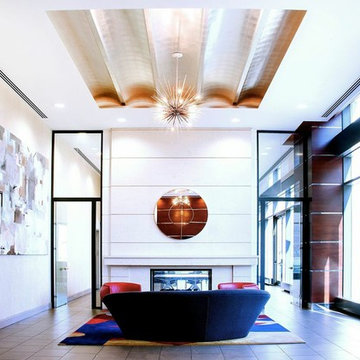
© Chuck Baker & courtesy of Vella Decor, Brooklyn, NY
Interior design and decor project done in association with the firm Vella Decor
ニューヨークにある広いコンテンポラリースタイルのおしゃれなリビング (ベージュの壁、磁器タイルの床、両方向型暖炉、テレビなし、茶色い床) の写真
ニューヨークにある広いコンテンポラリースタイルのおしゃれなリビング (ベージュの壁、磁器タイルの床、両方向型暖炉、テレビなし、茶色い床) の写真
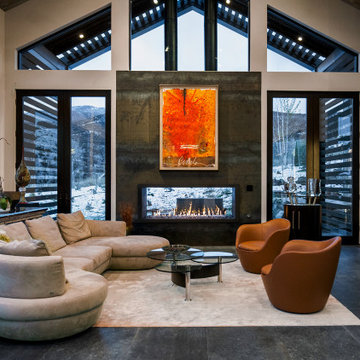
Kasia Karska Design is a design-build firm located in the heart of the Vail Valley and Colorado Rocky Mountains. The design and build process should feel effortless and enjoyable. Our strengths at KKD lie in our comprehensive approach. We understand that when our clients look for someone to design and build their dream home, there are many options for them to choose from.
With nearly 25 years of experience, we understand the key factors that create a successful building project.
-Seamless Service – we handle both the design and construction in-house
-Constant Communication in all phases of the design and build
-A unique home that is a perfect reflection of you
-In-depth understanding of your requirements
-Multi-faceted approach with additional studies in the traditions of Vaastu Shastra and Feng Shui Eastern design principles
Because each home is entirely tailored to the individual client, they are all one-of-a-kind and entirely unique. We get to know our clients well and encourage them to be an active part of the design process in order to build their custom home. One driving factor as to why our clients seek us out is the fact that we handle all phases of the home design and build. There is no challenge too big because we have the tools and the motivation to build your custom home. At Kasia Karska Design, we focus on the details; and, being a women-run business gives us the advantage of being empathetic throughout the entire process. Thanks to our approach, many clients have trusted us with the design and build of their homes.
If you’re ready to build a home that’s unique to your lifestyle, goals, and vision, Kasia Karska Design’s doors are always open. We look forward to helping you design and build the home of your dreams, your own personal sanctuary.
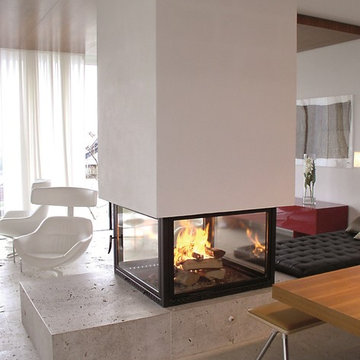
シュトゥットガルトにある高級な巨大なコンテンポラリースタイルのおしゃれなリビング (白い壁、コンクリートの床、両方向型暖炉、漆喰の暖炉まわり、テレビなし、グレーの床) の写真
コンテンポラリースタイルのリビング (両方向型暖炉、コンクリートの床、磁器タイルの床、テレビなし) の写真
1
