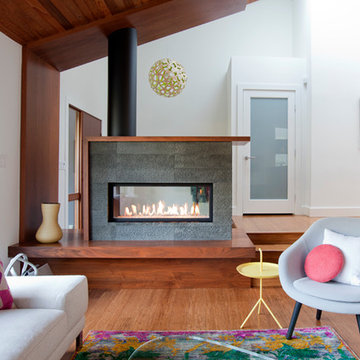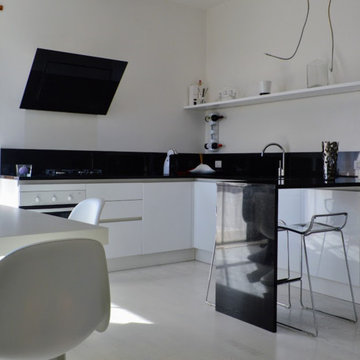コンテンポラリースタイルのリビング (両方向型暖炉、竹フローリング、塗装フローリング) の写真
絞り込み:
資材コスト
並び替え:今日の人気順
写真 1〜20 枚目(全 45 枚)
1/5

Patterns in various scales interplay with bold solid hues to complement the original fine art featuring scenes from Seattle's Pike Place Market just around the block.

他の地域にあるラグジュアリーな中くらいなコンテンポラリースタイルのおしゃれなリビング (白い壁、竹フローリング、両方向型暖炉、石材の暖炉まわり、壁掛け型テレビ、ベージュの床) の写真
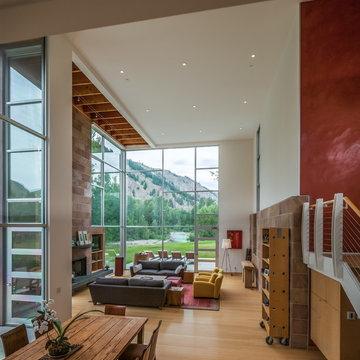
Sun Valley Photo
ボイシにある広いコンテンポラリースタイルのおしゃれなリビング (白い壁、竹フローリング、両方向型暖炉、石材の暖炉まわり、埋込式メディアウォール) の写真
ボイシにある広いコンテンポラリースタイルのおしゃれなリビング (白い壁、竹フローリング、両方向型暖炉、石材の暖炉まわり、埋込式メディアウォール) の写真
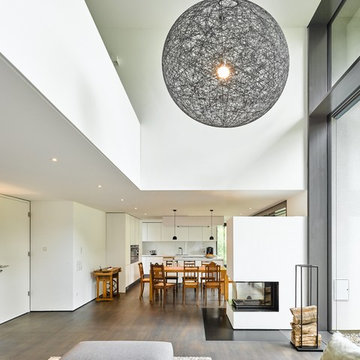
Daniel Vieser
他の地域にある巨大なコンテンポラリースタイルのおしゃれなリビング (白い壁、塗装フローリング、両方向型暖炉、漆喰の暖炉まわり、茶色い床) の写真
他の地域にある巨大なコンテンポラリースタイルのおしゃれなリビング (白い壁、塗装フローリング、両方向型暖炉、漆喰の暖炉まわり、茶色い床) の写真
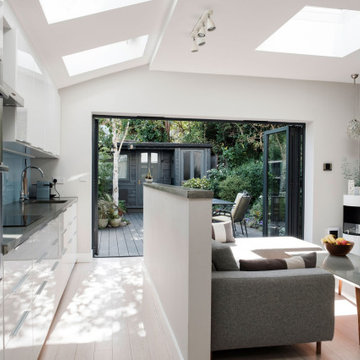
Galley kitchen in open plan extension, looking out onto garden.
ロンドンにあるお手頃価格の中くらいなコンテンポラリースタイルのおしゃれなLDK (グレーの壁、竹フローリング、両方向型暖炉、白い床) の写真
ロンドンにあるお手頃価格の中くらいなコンテンポラリースタイルのおしゃれなLDK (グレーの壁、竹フローリング、両方向型暖炉、白い床) の写真
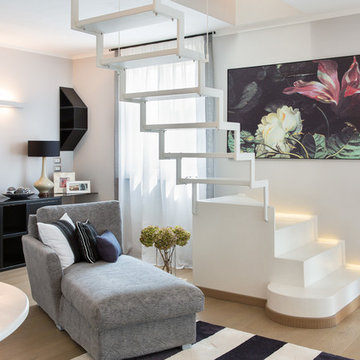
gianluca grassano
他の地域にある高級な中くらいなコンテンポラリースタイルのおしゃれな独立型リビング (グレーの壁、塗装フローリング、両方向型暖炉、漆喰の暖炉まわり、茶色い床) の写真
他の地域にある高級な中くらいなコンテンポラリースタイルのおしゃれな独立型リビング (グレーの壁、塗装フローリング、両方向型暖炉、漆喰の暖炉まわり、茶色い床) の写真
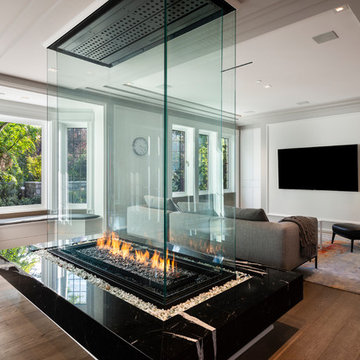
Paul Grdina Photography
バンクーバーにあるラグジュアリーな広いコンテンポラリースタイルのおしゃれなリビング (白い壁、両方向型暖炉、石材の暖炉まわり、茶色い床、塗装フローリング、壁掛け型テレビ) の写真
バンクーバーにあるラグジュアリーな広いコンテンポラリースタイルのおしゃれなリビング (白い壁、両方向型暖炉、石材の暖炉まわり、茶色い床、塗装フローリング、壁掛け型テレビ) の写真
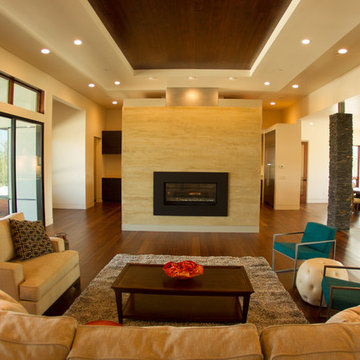
The main living room is designed for entertaining and maximizing the views of the city while still being comfortable for everyday life. The open floor plan uses a large freestanding fireplace, floating ceilings, stone column and barn door to define the entry, living room, kitchen, breakfast nook, dining room and media room while keeping easy flow from space to space.
-Mike Larson Estate Photography
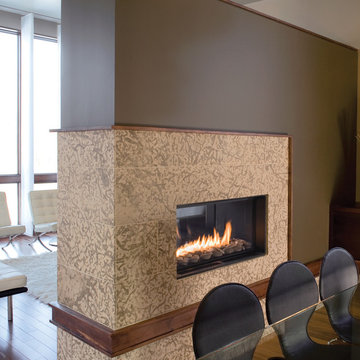
An airy, open-window feel is the highlight of this flawless see-through fireplace design. Sleek, contemporary dual façades blend seamlessly into the environment to subtly define open space, making it the perfect choice to set the tone for an entertainment space.
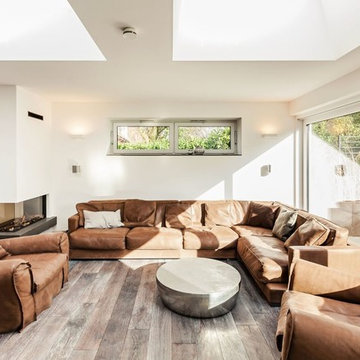
Nutzbarer Kamin mit drei Seiten im Wohnzimmer
©Jannis Wiebusch
ドルトムントにある高級な広いコンテンポラリースタイルのおしゃれなリビング (白い壁、塗装フローリング、両方向型暖炉、コンクリートの暖炉まわり) の写真
ドルトムントにある高級な広いコンテンポラリースタイルのおしゃれなリビング (白い壁、塗装フローリング、両方向型暖炉、コンクリートの暖炉まわり) の写真
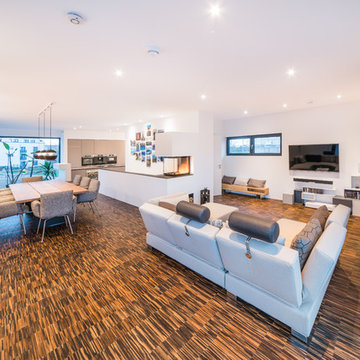
Kristof Lemp
www.lempinet.com
フランクフルトにある広いコンテンポラリースタイルのおしゃれなリビング (白い壁、竹フローリング、両方向型暖炉、漆喰の暖炉まわり、壁掛け型テレビ、茶色い床) の写真
フランクフルトにある広いコンテンポラリースタイルのおしゃれなリビング (白い壁、竹フローリング、両方向型暖炉、漆喰の暖炉まわり、壁掛け型テレビ、茶色い床) の写真
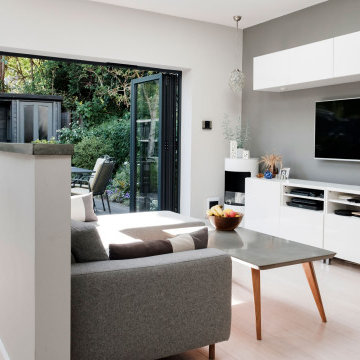
View into living area out to garden.
ロンドンにあるお手頃価格の中くらいなコンテンポラリースタイルのおしゃれなLDK (グレーの壁、竹フローリング、両方向型暖炉、白い床) の写真
ロンドンにあるお手頃価格の中くらいなコンテンポラリースタイルのおしゃれなLDK (グレーの壁、竹フローリング、両方向型暖炉、白い床) の写真
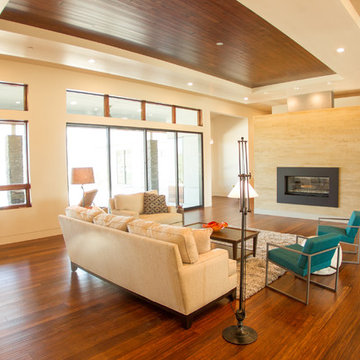
The main living room is designed for entertaining and maximizing the views of the city while still being comfortable for everyday life. The open floor plan uses a large freestanding fireplace, floating ceilings, stone column and barn door to define the entry, living room, kitchen, breakfast nook, dining room and media room while keeping easy flow from space to space.
-Mike Larson Estate Photography
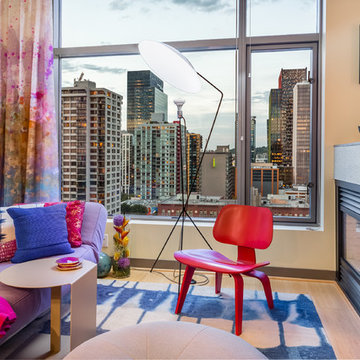
Small scale yet profoundly comfortable secondary seating, like the red Eames wood lounge chair featured here, support long conversations without cramming the room or obstructing the view.
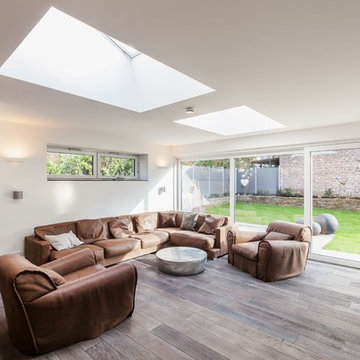
Neuer großer Raum von 14 x 6 m Größe, in dem die Küche, der Essbereich und das weitläufige Wohnzimmer untergebracht sind. Ein von drei Seiten nutzbarer Kamin kann sowohl vom Esstisch als auch von der Wohnzimmerlandschaft aus betrachtet werden.
© Jannis Wiebusch
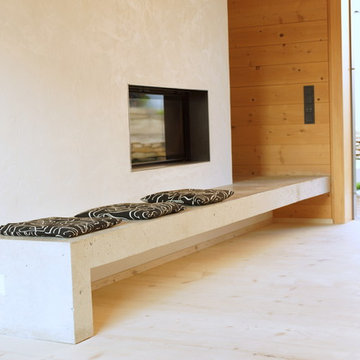
シュトゥットガルトにある高級な広いコンテンポラリースタイルのおしゃれなLDK (ライブラリー、白い壁、塗装フローリング、両方向型暖炉、漆喰の暖炉まわり、テレビなし、ベージュの床) の写真
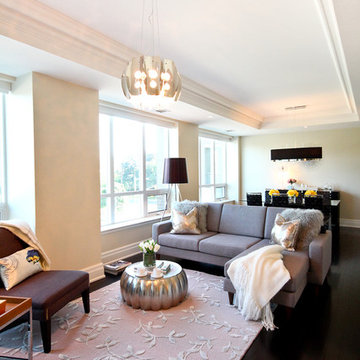
Home Staging Project The Avenue Luxury Condo - 2100 sqft Location: 155 St. Clair Avenue, West, Toronto
トロントにある広いコンテンポラリースタイルのおしゃれなリビング (ベージュの壁、塗装フローリング、両方向型暖炉、漆喰の暖炉まわり、埋込式メディアウォール) の写真
トロントにある広いコンテンポラリースタイルのおしゃれなリビング (ベージュの壁、塗装フローリング、両方向型暖炉、漆喰の暖炉まわり、埋込式メディアウォール) の写真
コンテンポラリースタイルのリビング (両方向型暖炉、竹フローリング、塗装フローリング) の写真
1

