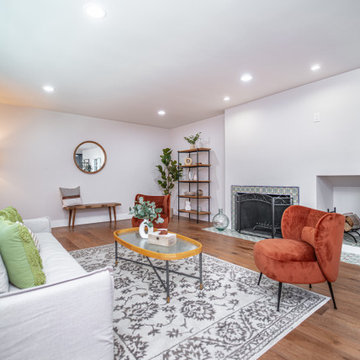広いコンテンポラリースタイルのリビング (標準型暖炉、オレンジの床) の写真
絞り込み:
資材コスト
並び替え:今日の人気順
写真 1〜12 枚目(全 12 枚)
1/5

The stacked stone fireplace adds rustic element to this elegant living room. The antique jar is consistent with the neutral colors of the room and the transition design of this house.
This rustic theme living room is built by ULFBUILT, a custom home builder in Vail Colorado that specializes in new home construction and home renovations.
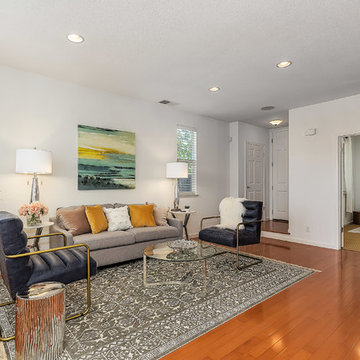
サンフランシスコにあるお手頃価格の広いコンテンポラリースタイルのおしゃれな独立型リビング (白い壁、無垢フローリング、標準型暖炉、木材の暖炉まわり、オレンジの床) の写真
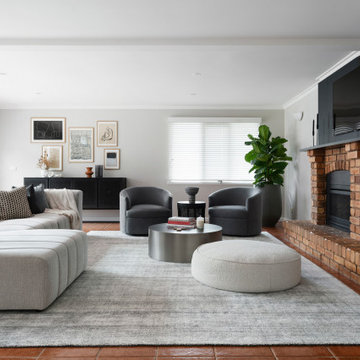
Rumpus area with brick fireplace and wall-mounted TV
メルボルンにあるラグジュアリーな広いコンテンポラリースタイルのおしゃれなリビングロフト (白い壁、磁器タイルの床、標準型暖炉、レンガの暖炉まわり、オレンジの床) の写真
メルボルンにあるラグジュアリーな広いコンテンポラリースタイルのおしゃれなリビングロフト (白い壁、磁器タイルの床、標準型暖炉、レンガの暖炉まわり、オレンジの床) の写真

Ce grand salon est la pièce centrale de l'appartement. Le sol était carrelé de belles terre cuites qui ont été conservées et nettoyées. Les meubles, les luminaires et les objets déco ont été chinés pour les clients.
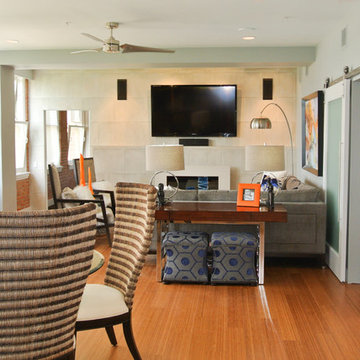
This historical building in Downtown Portland was renovated into a modern loft with great character. The exposed brick and double hung windows take you back to the natural beauty of the space.
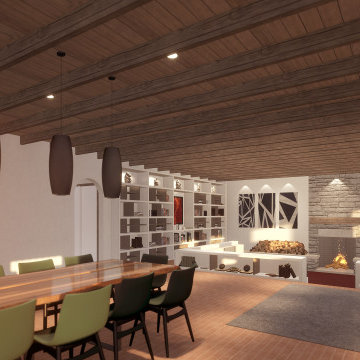
Living Room and Dining Room of the home. The living room has a dropped floor and includes built in sofas, terracotta tile flooring, a Rumford Fireplace, a custom built in bookshelf, natural site-stone, and custom accent lighting for art and for books.
Full Home Description:
If you're going to go off-grid, you better have a good building envelope. Design is nearing completion and site excavation commenced last week for the Del Norte Residence, an off-grid 3,000 square foot home designed for a local heavy timber craftsman and his growing family. It has been a pleasure.
Location: Del Norte, Colorado
Exterior Materials: Stucco, Wood, Galvanized Metal
Interior Materials: Plaster, Terracotta Tile, Wood, Concrete
Additional Home Features: Exposed ceiling joists, dropped living room with custom built in sofas, Rumford fireplaces, cooking fireplace in kitchen with custom ventilation system, large bookshelf wall, luxurious master bedroom and bathroom, efficient design of 4 kids bedrooms, landscaped courtyard, full basement.
Climate Zone 7
Insulated Concrete Form (ICF) Foundation
2X8, R-40 Walls
R-90 Ceiling
Photovoltaic Array providing 100% of the homes energy
Radiant Heating System
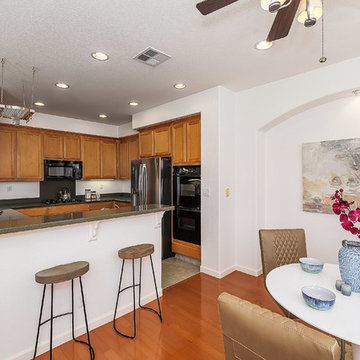
サンフランシスコにあるお手頃価格の広いコンテンポラリースタイルのおしゃれな独立型リビング (白い壁、無垢フローリング、標準型暖炉、木材の暖炉まわり、オレンジの床) の写真
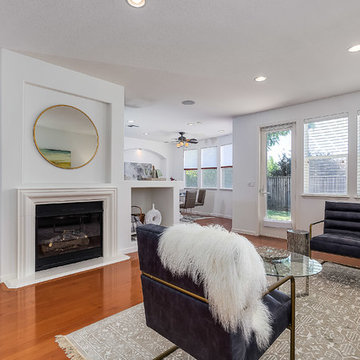
サンフランシスコにあるお手頃価格の広いコンテンポラリースタイルのおしゃれな独立型リビング (白い壁、無垢フローリング、標準型暖炉、木材の暖炉まわり、オレンジの床) の写真
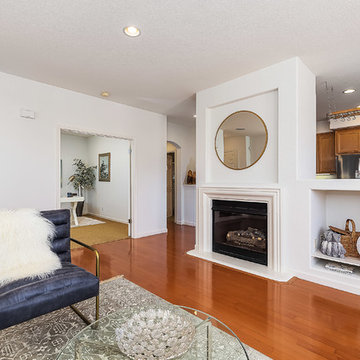
サンフランシスコにあるお手頃価格の広いコンテンポラリースタイルのおしゃれな独立型リビング (白い壁、無垢フローリング、標準型暖炉、木材の暖炉まわり、オレンジの床) の写真
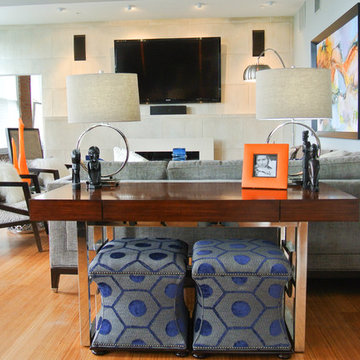
Sometimes you need a place to work on your laptop and watch television at the same time. Perfect solution for this is a sleek desk with s few ottomans underneath. This will also provide you with extra seating when guests arrive.
Photo by Kevin Twitty
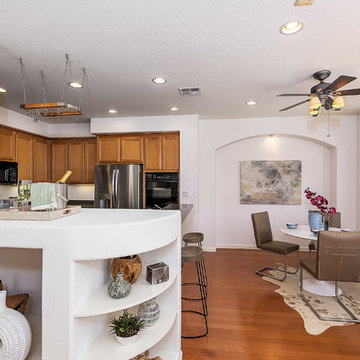
サンフランシスコにあるお手頃価格の広いコンテンポラリースタイルのおしゃれな独立型リビング (白い壁、無垢フローリング、標準型暖炉、木材の暖炉まわり、オレンジの床) の写真
広いコンテンポラリースタイルのリビング (標準型暖炉、オレンジの床) の写真
1
