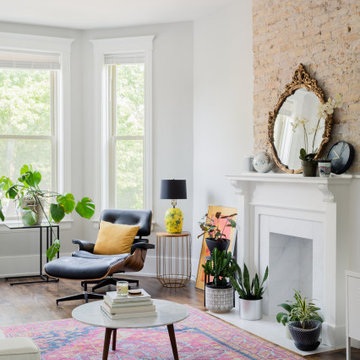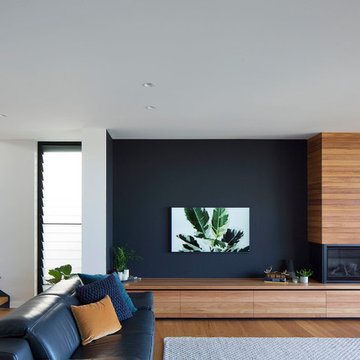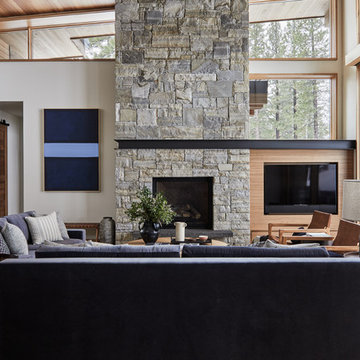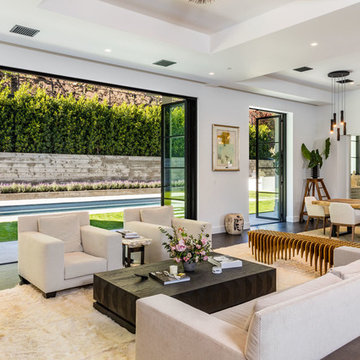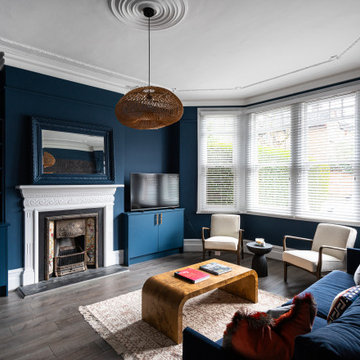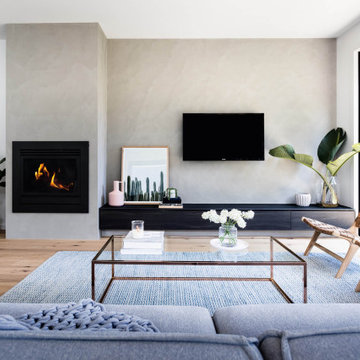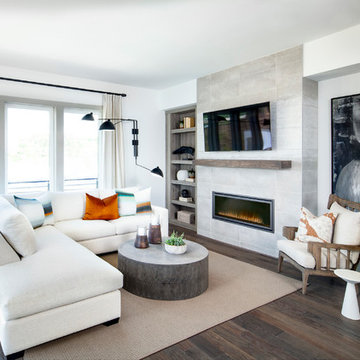コンテンポラリースタイルのリビング (標準型暖炉、薪ストーブ、茶色い床) の写真
絞り込み:
資材コスト
並び替え:今日の人気順
写真 1〜20 枚目(全 8,310 枚)
1/5

リビングルームは琵琶湖を見るために設計されたもの。高い吹き抜けに設けられた窓のおかげで、空も琵琶湖も見える開放感あふれる空間になっています。壁はシリカライムで左官仕上げにしました。消臭性能が高い自然素材でつくられた左官材料で、今後犬を買う予定のこのお部屋にぴったりです。薪ストーブはバーモントキャスティングス社のデファイアント。大きな薪もそのまま入ります。

The open living room features a wall of glass windows and doors that open onto the backyard deck and pool. The living room blends into the bar featuring a large walnut wood wall to add interest, texture and warmth. The home also features polished concrete floors throughout the bottom level as well as dark white oak floors on the upper level.
For more information please call Christiano Homes at (949)294-5387 or email at heather@christianohomes.com
Photo by Michael Asgian
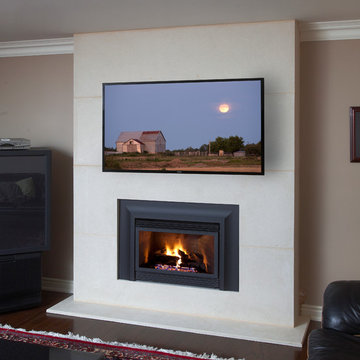
Fireplace. Cast Stone. Cast Stone Mantels. Fireplace Design. Fireplace Design Ideas. Fireplace Mantels. Firpelace Surrounds. Mantel Design. Omega. Omega Mantels. Omega Mantels Of Stone. Cast Stone Fireplace. Modern. Modern Fireplace. Contemporary. Contemporary Fireplace; Contemporary living room. Dark wood floor. Gas fireplace. Fireplace Screen. TV over fireplace. Fireplace makeover.

Architecture by Bosworth Hoedemaker
& Garret Cord Werner. Interior design by Garret Cord Werner.
シアトルにあるラグジュアリーな中くらいなコンテンポラリースタイルのおしゃれなリビング (茶色い壁、標準型暖炉、石材の暖炉まわり、テレビなし、茶色い床) の写真
シアトルにあるラグジュアリーな中くらいなコンテンポラリースタイルのおしゃれなリビング (茶色い壁、標準型暖炉、石材の暖炉まわり、テレビなし、茶色い床) の写真

ロンドンにある高級な広いコンテンポラリースタイルのおしゃれなリビング (白い壁、濃色無垢フローリング、標準型暖炉、石材の暖炉まわり、テレビなし、茶色い床) の写真
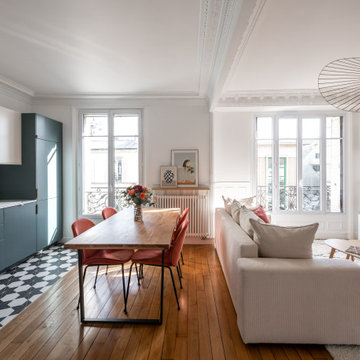
Rénovation complète d'un appartement haussmmannien de 70m2 dans le 14ème arr. de Paris. Les espaces ont été repensés pour créer une grande pièce de vie regroupant la cuisine, la salle à manger et le salon. Les espaces sont sobres et colorés. Pour optimiser les rangements et mettre en valeur les volumes, le mobilier est sur mesure, il s'intègre parfaitement au style de l'appartement haussmannien.

Large modern style Living Room featuring a black tile, floor to ceiling fireplace. Plenty of seating on this white sectional sofa and 2 side chairs. Two pairs of floor to ceiling sliding glass doors open onto the back patio and pool area for the ultimate indoor outdoor lifestyle.

Modern Living Room with floor to ceiling grey slab fireplace face. Dark wood built in bookcase with led lighting nestled next to modern linear electric fireplace. Contemporary white sofas face each other with dark black accent furniture nearby, all sitting on a modern grey rug. Modern interior architecture with large picture windows, white walls and light wood wall panels that line the walls and ceiling entry.

ダラスにあるコンテンポラリースタイルのおしゃれなリビング (白い壁、無垢フローリング、標準型暖炉、石材の暖炉まわり、テレビなし、茶色い床、三角天井、板張り天井) の写真

Modern Living room
ローリーにあるラグジュアリーな広いコンテンポラリースタイルのおしゃれなリビング (グレーの壁、濃色無垢フローリング、標準型暖炉、タイルの暖炉まわり、壁掛け型テレビ、茶色い床、格子天井) の写真
ローリーにあるラグジュアリーな広いコンテンポラリースタイルのおしゃれなリビング (グレーの壁、濃色無垢フローリング、標準型暖炉、タイルの暖炉まわり、壁掛け型テレビ、茶色い床、格子天井) の写真
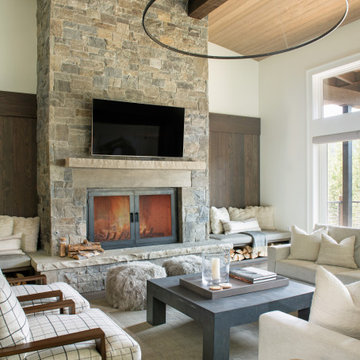
他の地域にあるコンテンポラリースタイルのおしゃれなリビング (白い壁、濃色無垢フローリング、標準型暖炉、石材の暖炉まわり、壁掛け型テレビ、茶色い床) の写真

Using the same wood that we used on the kitchen island, we created a simple and modern entertainment area to bring the style of the kitchen into the new living space.
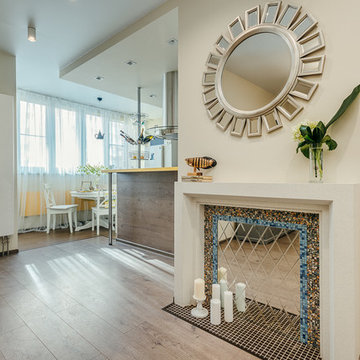
Основная задача при проектировании интерьера этой квартиры стояла следующая: сделать из изначально двухкомнатной квартиры комфортную трехкомнатную для семейной пары, учтя при этом все пожелания и «хотелки» заказчиков.
Основными пожеланиями по перепланировке были: максимально увеличить санузел, сделать его совмещенным, с отдельно стоящей большой душевой кабиной. Сделать просторную удобную кухню, которая по изначальной планировке получилась совсем небольшая и совмещенную с ней гостиную. Хотелось большую гардеробную-кладовку и большой шкаф в прихожей. И третью комнату, которая будет служить в первые пару-тройку лет кабинетом и гостевой, а затем легко превратится в детскую для будущего малыша.
コンテンポラリースタイルのリビング (標準型暖炉、薪ストーブ、茶色い床) の写真
1
