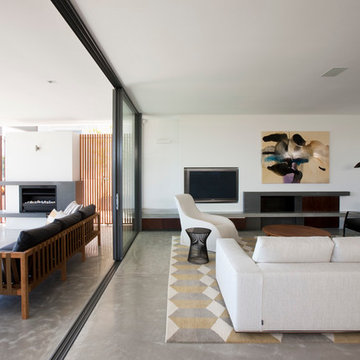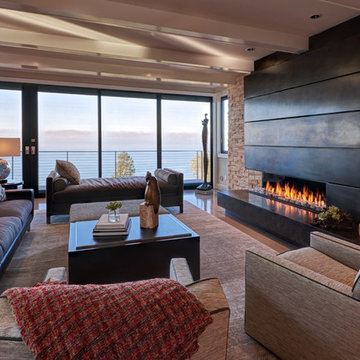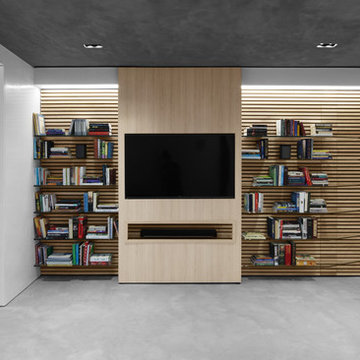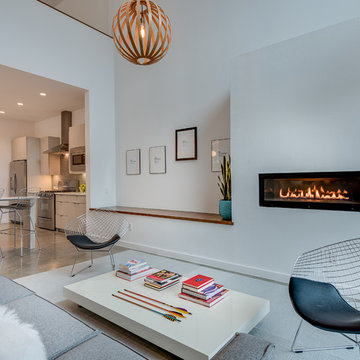コンテンポラリースタイルのリビング (横長型暖炉、コンクリートの床) の写真
絞り込み:
資材コスト
並び替え:今日の人気順
写真 61〜80 枚目(全 395 枚)
1/4

Anchored by the homeowner’s 42-foot-long painting, the interiors of this Palm Springs residence were designed to showcase the owner’s art collection, and create functional spaces for daily living that can be easily adapted for large social gatherings.
Referencing the environment and architecture in both form and material, the finishes and custom furnishings bring the interior to life. Alluding to the roofs that suspend over the building, the sofas seem to hover above the carpets while the knife-edge table top appears to float above a metal base. Bleached and cerused wood mimic the “desert effect” that would naturally occur in this environment, while the textiles on the sofa are the same shade as the rocks of the landscape.
Monolithic concrete floors connect all of the spaces while concealing mechanical systems, and stone thresholds signal vertical level changes and exterior transitions. Large wall masses provide the optimal backdrop for the homeowner’s oversized art. The wall structures ground the interior, while the opposing expanses of glass frame the desert views. The location and use of operable doors and windows allows the house to naturally ventilate, reducing cooling loads. The furnishings create spaces in an architectural fashion.
Designed and fabricated for flexibility, the pieces easily accommodate the owners’ large social gatherings. The dining table can be split into two and the sofas can be pushed out along the walls, opening the center of the space to entertain. The design of the interior spaces and furnishings seamlessly integrates the setting, architecture, artwork and spaces into a cohesive whole.
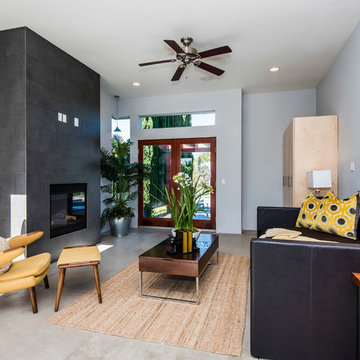
This is a living room in Los Feliz, CA.
ロサンゼルスにあるコンテンポラリースタイルのおしゃれなリビング (青い壁、コンクリートの床、横長型暖炉、タイルの暖炉まわり) の写真
ロサンゼルスにあるコンテンポラリースタイルのおしゃれなリビング (青い壁、コンクリートの床、横長型暖炉、タイルの暖炉まわり) の写真
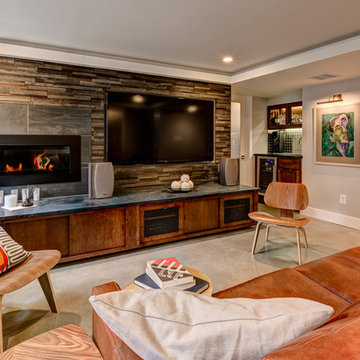
ARC Photography
ロサンゼルスにある中くらいなコンテンポラリースタイルのおしゃれな独立型リビング (ベージュの壁、横長型暖炉、金属の暖炉まわり、壁掛け型テレビ、コンクリートの床) の写真
ロサンゼルスにある中くらいなコンテンポラリースタイルのおしゃれな独立型リビング (ベージュの壁、横長型暖炉、金属の暖炉まわり、壁掛け型テレビ、コンクリートの床) の写真
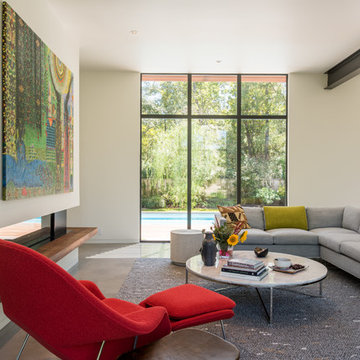
Photo: Murphy Mears Architects | KH
ヒューストンにあるコンテンポラリースタイルのおしゃれなリビング (白い壁、コンクリートの床、横長型暖炉、金属の暖炉まわり、テレビなし、グレーの床) の写真
ヒューストンにあるコンテンポラリースタイルのおしゃれなリビング (白い壁、コンクリートの床、横長型暖炉、金属の暖炉まわり、テレビなし、グレーの床) の写真
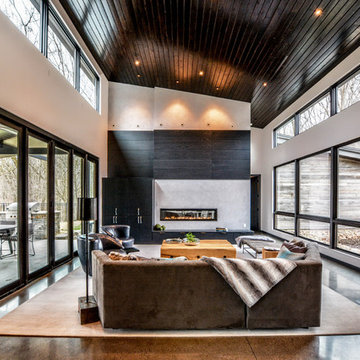
他の地域にある高級な広いコンテンポラリースタイルのおしゃれなLDK (白い壁、コンクリートの床、横長型暖炉、コンクリートの暖炉まわり、グレーの床) の写真
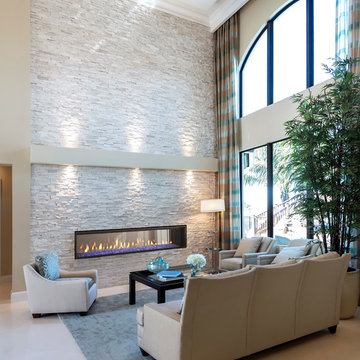
ボルチモアにある広いコンテンポラリースタイルのおしゃれなリビング (ベージュの壁、コンクリートの床、横長型暖炉、石材の暖炉まわり、テレビなし、ベージュの床) の写真
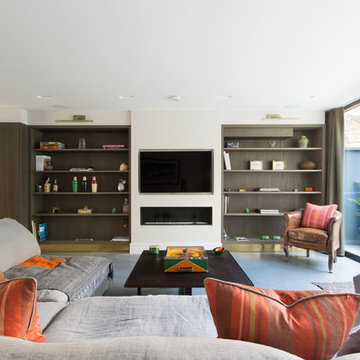
Orange gives this neutral palette an injection of colour creating warmth amongst the neutral palette with the sofa itself breaking up the clean lines of the surrounding materials.
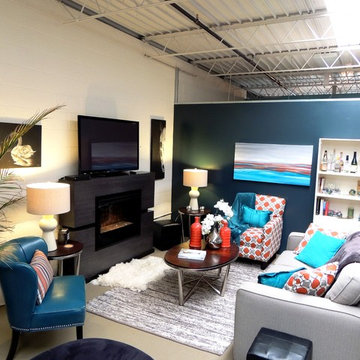
This is a converted warehouse with cinder block walls. We had a very tight, small budget and we needed to warm up the space without doing anything to the existing walls and floors. We took a cold, hard space and turned it into a vibrant, colorful, warm, inviting space using oranges, peacocks and shades of gray to neutralize.
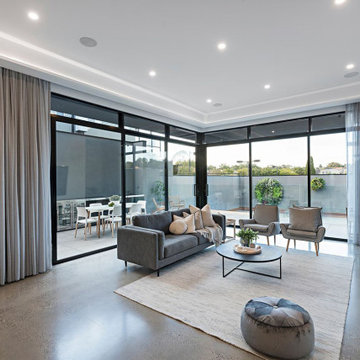
メルボルンにある広いコンテンポラリースタイルのおしゃれなLDK (白い壁、コンクリートの床、横長型暖炉、漆喰の暖炉まわり、壁掛け型テレビ、グレーの床、折り上げ天井) の写真
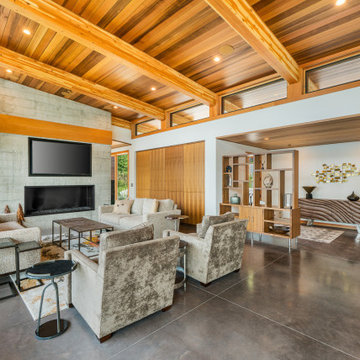
他の地域にある高級な広いコンテンポラリースタイルのおしゃれなLDK (白い壁、コンクリートの床、横長型暖炉、コンクリートの暖炉まわり、壁掛け型テレビ、グレーの床) の写真
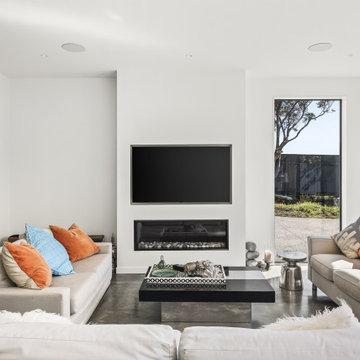
This knock down and rebuild had a house that faced the wrong way on a well established flat and sunny section. The new two-storey home is sited towards the rear of the section, so the living and outdoor areas face north.
The brief was to create a clean-lined, contemporary family home that would accommodate three teenagers and their sociable parents and have “light, light, light” – big windows to capture the sun and to bring the sense of suburban greenery indoors.
The lower level is clad in dark-stained vertically run cedar, wrapping over the north facing living areas, the garage and a blade wall that hides the living room from the driveway. The upper level is clad in crisp white plaster, and is staggered and pushed towards the rear of the site. A cantilevered section slices through one corner to hang above the entrance, sheltering it from the elements.
Inside, there are four bedrooms, three bathrooms and two living rooms – allowing space for separation. Interior features include: a bold concrete stairwell with a screen of matai boards (rescued from the previous home), a sophisticated kitchen – complete with fingerprint-proof black cabinetry with bevelled handles, Calacatta Supreme Stone bench tops and a scullery with a coffee/bar area – and an ensuite with floor-to-ceiling Carrara marble-look tiles and concrete floor.
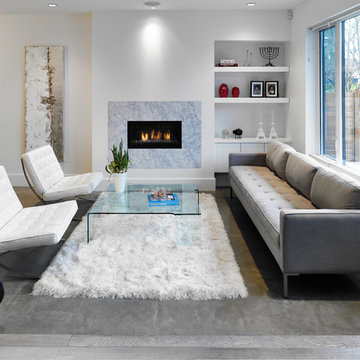
Martin Knowles Photo/Media
バンクーバーにある小さなコンテンポラリースタイルのおしゃれなリビング (白い壁、コンクリートの床、横長型暖炉、タイルの暖炉まわり、テレビなし) の写真
バンクーバーにある小さなコンテンポラリースタイルのおしゃれなリビング (白い壁、コンクリートの床、横長型暖炉、タイルの暖炉まわり、テレビなし) の写真
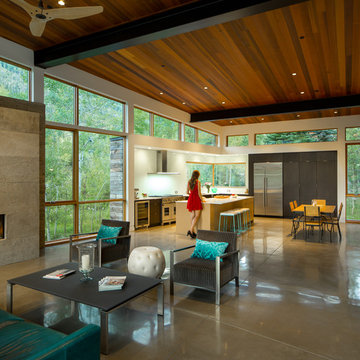
3900 sf (including garage) contemporary mountain home.
デンバーにある広いコンテンポラリースタイルのおしゃれなリビング (白い壁、コンクリートの床、横長型暖炉、石材の暖炉まわり、埋込式メディアウォール) の写真
デンバーにある広いコンテンポラリースタイルのおしゃれなリビング (白い壁、コンクリートの床、横長型暖炉、石材の暖炉まわり、埋込式メディアウォール) の写真
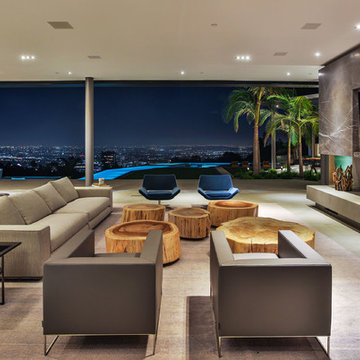
ロサンゼルスにある広いコンテンポラリースタイルのおしゃれなLDK (コンクリートの床、横長型暖炉、コンクリートの暖炉まわり、壁掛け型テレビ、グレーの床) の写真
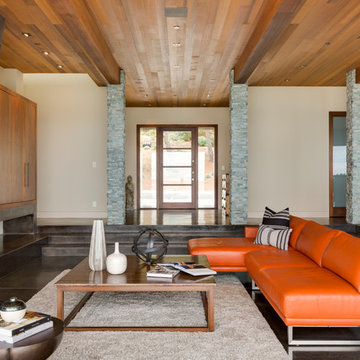
A bespoke residence, designed to suit its owner in every way. The result of a collaborative vision comprising the collective passion, taste, energy, and experience of our client, the architect, the builder, the utilities contractors, and ourselves, this home was planned to combine the best elements in the best ways, to complement a thoughtful, healthy, and green lifestyle not simply for today, but for years to come. Photo Credit: Jay Graham, Graham Photography
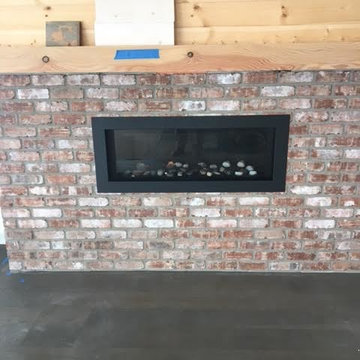
シアトルにある中くらいなコンテンポラリースタイルのおしゃれなリビング (コンクリートの床、横長型暖炉、レンガの暖炉まわり、テレビなし、茶色い床) の写真
コンテンポラリースタイルのリビング (横長型暖炉、コンクリートの床) の写真
4
