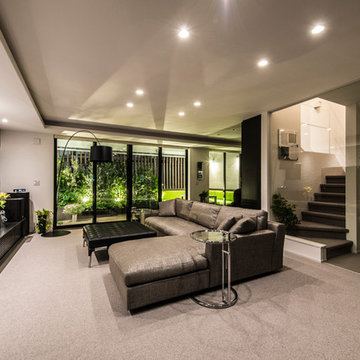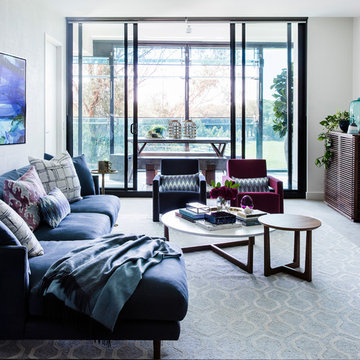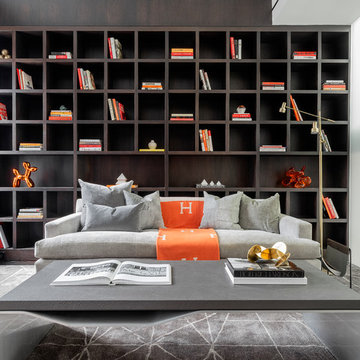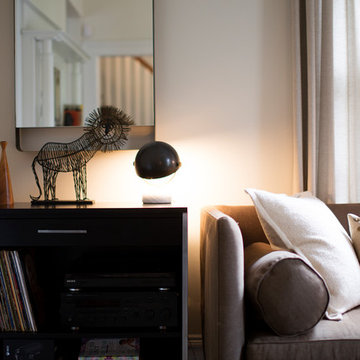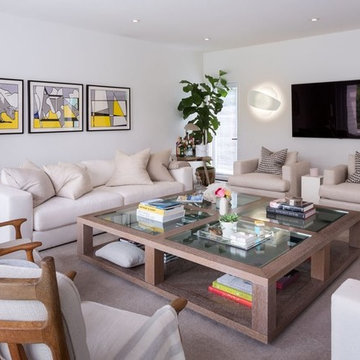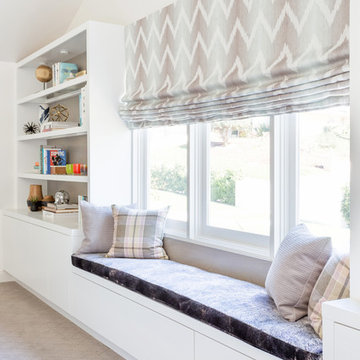コンテンポラリースタイルのリビング (暖炉なし、カーペット敷き、グレーの床) の写真
絞り込み:
資材コスト
並び替え:今日の人気順
写真 1〜20 枚目(全 263 枚)
1/5
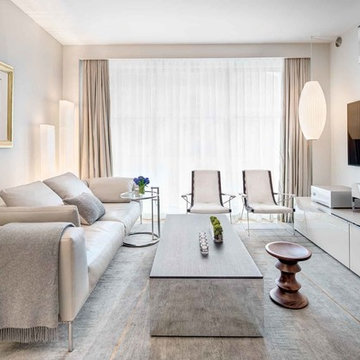
In this small Manhattan apartment our aim was to make the space appear and feel as large as possible.
Meanwhile, we tried to maximize the functionality of the space according to the client's needs.
Photos taken by Ricard Cadan Photography
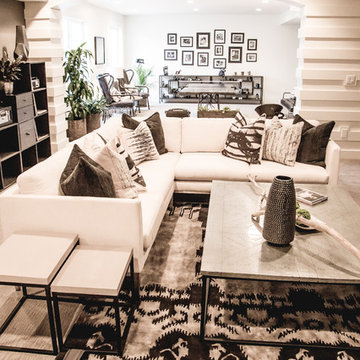
Tim Thompson Photography
ソルトレイクシティにあるお手頃価格の広いコンテンポラリースタイルのおしゃれなリビング (グレーの壁、カーペット敷き、暖炉なし、埋込式メディアウォール、グレーの床) の写真
ソルトレイクシティにあるお手頃価格の広いコンテンポラリースタイルのおしゃれなリビング (グレーの壁、カーペット敷き、暖炉なし、埋込式メディアウォール、グレーの床) の写真
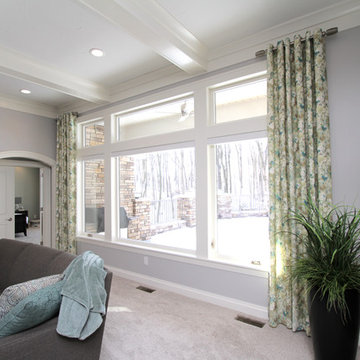
For all who have been searching for attractive, energy-efficient, high-performance vinyl windows, let us clear the way. The Endure™ Window Series has been independently tested to meet strict energy efficiency standards and is ENERGY STAR® certified.
Endure brand windows come standard with the highest-quality frame and sash designs and ComforTech™ Warm Edge Glazing System, a high-tech glass package that measurably improves thermal performance—for less heat loss, warmer glass temperatures and reduced interior condensation.
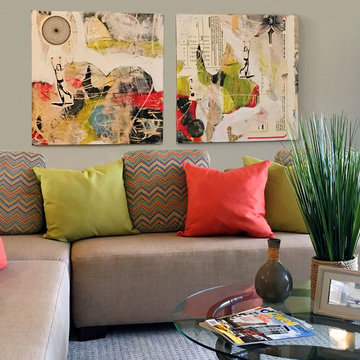
NonStop Staging, Living Room, Photography by Christina Cook Lee
タンパにあるお手頃価格の小さなコンテンポラリースタイルのおしゃれなLDK (テレビなし、青い壁、カーペット敷き、暖炉なし、グレーの床) の写真
タンパにあるお手頃価格の小さなコンテンポラリースタイルのおしゃれなLDK (テレビなし、青い壁、カーペット敷き、暖炉なし、グレーの床) の写真
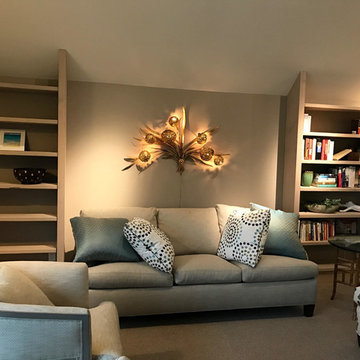
サンタバーバラにあるお手頃価格の中くらいなコンテンポラリースタイルのおしゃれな独立型リビング (ライブラリー、ベージュの壁、カーペット敷き、暖炉なし、テレビなし、グレーの床) の写真
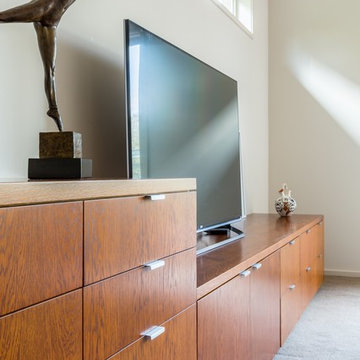
Stepped entertainment unit with floating shelf. Seventeen storage drawers, two central doors and one drop down door. Cable management throughout and allowance for sub-woofer.
Size: 4.7m wide x 1.4m high (to shelf) 0.6m high (lower drawers) x 0.6m deep
Materials: American oak veneer stained to golden oak colour with clear satin lacquer finish. Back panel painted to match wall colour.
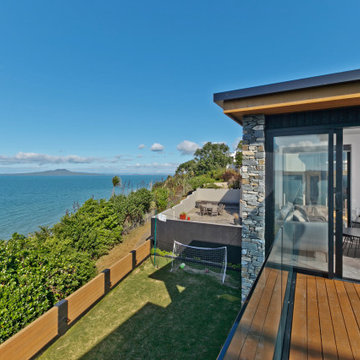
Parents retreat upstairs lounge with spectacular clifftop view.
オークランドにあるラグジュアリーな広いコンテンポラリースタイルのおしゃれなリビング (白い壁、カーペット敷き、暖炉なし、壁掛け型テレビ、グレーの床) の写真
オークランドにあるラグジュアリーな広いコンテンポラリースタイルのおしゃれなリビング (白い壁、カーペット敷き、暖炉なし、壁掛け型テレビ、グレーの床) の写真
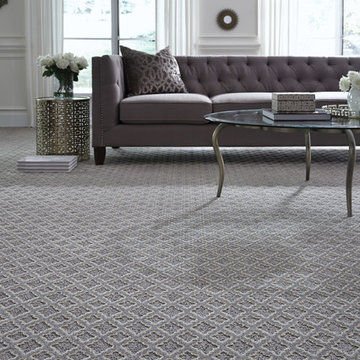
Chateau in Respite by Shaw Floors.
オレンジカウンティにある高級な中くらいなコンテンポラリースタイルのおしゃれなリビング (白い壁、カーペット敷き、暖炉なし、テレビなし、グレーの床) の写真
オレンジカウンティにある高級な中くらいなコンテンポラリースタイルのおしゃれなリビング (白い壁、カーペット敷き、暖炉なし、テレビなし、グレーの床) の写真
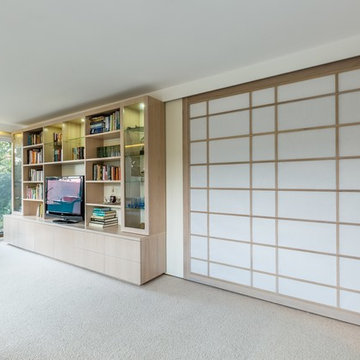
Entertainment unit with Shoji screen style sliding door which hides behind cabinet when open. Unit comprising of eight drawers and two doors, opening for TV with cable management throughout. Two glass doors with adjustable glass shelves inside and two central glass shelves. Down lights above all glass shelving areas. Long adjustable timber shelves to rest of cabinet.
Cabinet size: 3.8m wide x 2.3m high x 0.5m deep
Sliding door size: 2m wide x 2.3m high
Cabinet materials: ‘White washed’ American oak veneer with clear satin lacquer finish. Back panel painted Berkshire White, 30% gloss.
Sliding door materials: ‘White washed’ solid American oak with clear satin lacquer finish. Strengthened rice paper.
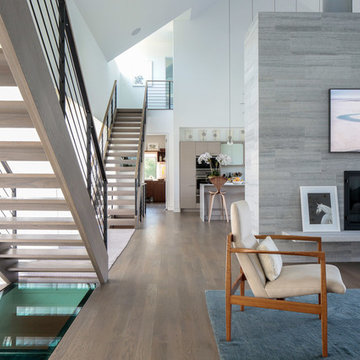
Modern luxury meets warm farmhouse in this Southampton home! Scandinavian inspired furnishings and light fixtures create a clean and tailored look, while the natural materials found in accent walls, casegoods, the staircase, and home decor hone in on a homey feel. An open-concept interior that proves less can be more is how we’d explain this interior. By accentuating the “negative space,” we’ve allowed the carefully chosen furnishings and artwork to steal the show, while the crisp whites and abundance of natural light create a rejuvenated and refreshed interior.
This sprawling 5,000 square foot home includes a salon, ballet room, two media rooms, a conference room, multifunctional study, and, lastly, a guest house (which is a mini version of the main house).
Project Location: Southamptons. Project designed by interior design firm, Betty Wasserman Art & Interiors. From their Chelsea base, they serve clients in Manhattan and throughout New York City, as well as across the tri-state area and in The Hamptons.
For more about Betty Wasserman, click here: https://www.bettywasserman.com/
To learn more about this project, click here: https://www.bettywasserman.com/spaces/southampton-modern-farmhouse/
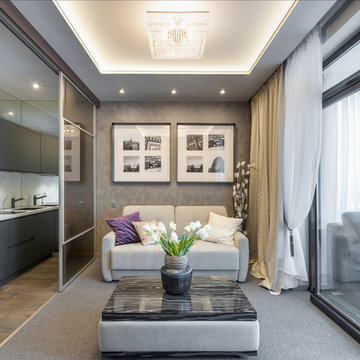
- Гостиная находится между кухней и лоджией?
- Гостиная, она же спальня, реализована между кухонной частью и лоджией
Дизайн и реализация: Сергей Саватеев
Фото: Константин Никифров
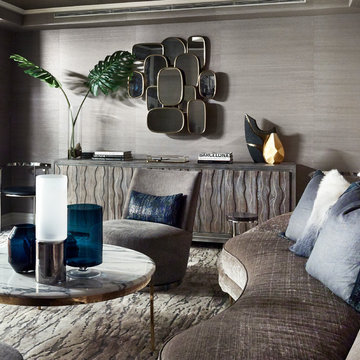
JJ JETEL & JANET SAMUELS PHOTOGRAPHS
ニューヨークにあるお手頃価格の中くらいなコンテンポラリースタイルのおしゃれなリビング (グレーの壁、カーペット敷き、暖炉なし、テレビなし、グレーの床) の写真
ニューヨークにあるお手頃価格の中くらいなコンテンポラリースタイルのおしゃれなリビング (グレーの壁、カーペット敷き、暖炉なし、テレビなし、グレーの床) の写真
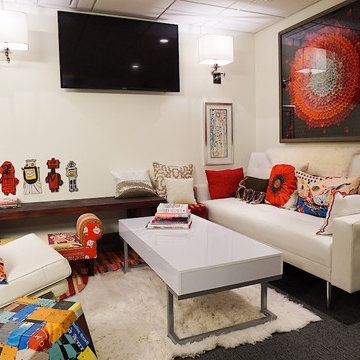
HIPPIE STYLE GOES HOLLYWOOD FOR MAYA RUDOLPH
more photos at http://www.kylacoburndesigns.com/maya-rudolph-personal-nbc-jimmy-fallon-dressing-room
Old showbiz glitz and glamour meet modern fun and funky in this room designed for Maya Rudolph, complete with a small “kids zone” for when her family visited from the West Coast. The small robots contain their own genius and were created by students at The Providence Center, a school for children with unique learning needs.
With thoughtful details like books on successful variety shows, family photos, and a dazzling sequined dress picked just for Maya, this room is a home-away-from-home.
“My favorite things are the collection of vintage mannequin heads showing the changing ideals of female beauty through time, and the hand-carved dressing screen.” - Kyla
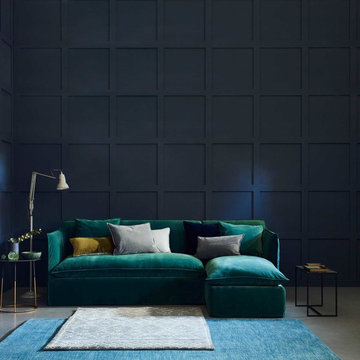
The Emily sofa bed is perfect if you don't want to compromise on style, but need a comfortable sofa bed, with memory foam mattress. I Also available as a corner sofa bed, t is the perfect modern classic sofa, upholstered in green velvet. Also available in bespoke sizes.
コンテンポラリースタイルのリビング (暖炉なし、カーペット敷き、グレーの床) の写真
1
