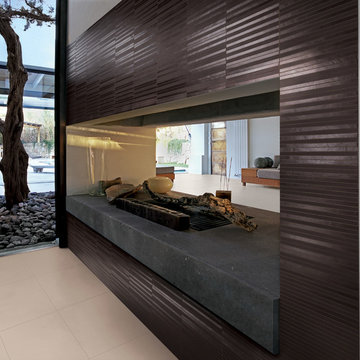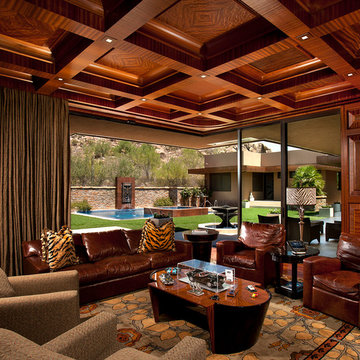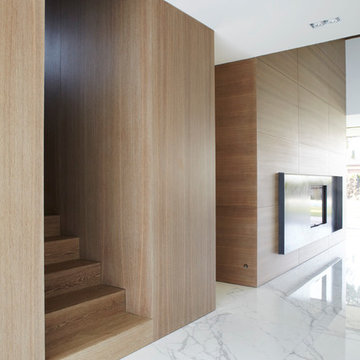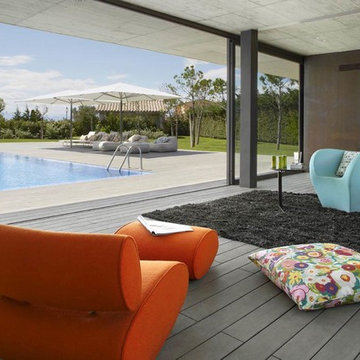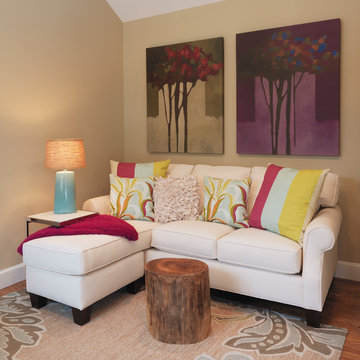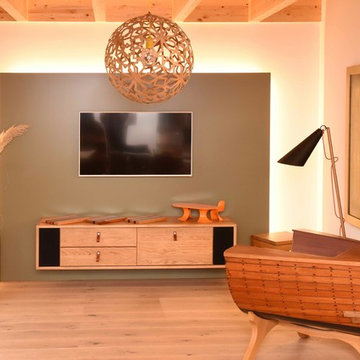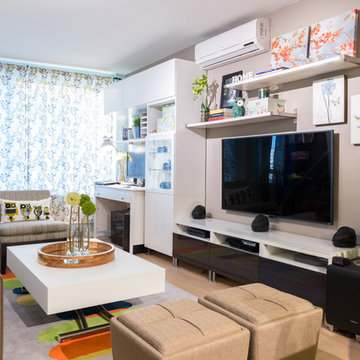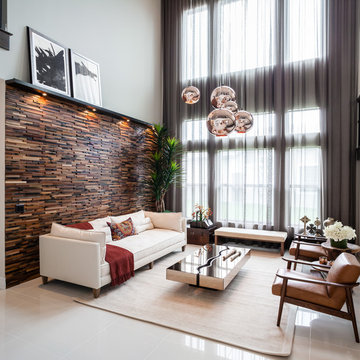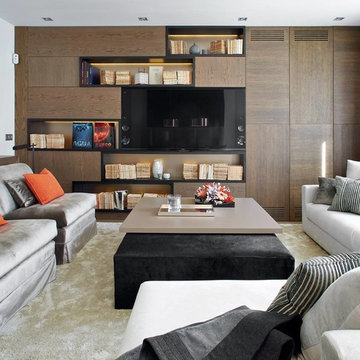コンテンポラリースタイルのリビング (暖炉なし、両方向型暖炉、茶色い壁) の写真
絞り込み:
資材コスト
並び替え:今日の人気順
写真 1〜20 枚目(全 596 枚)
1/5
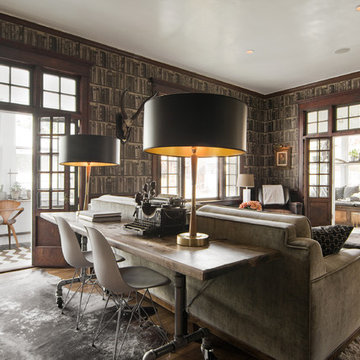
Lucy Call
ソルトレイクシティにある中くらいなコンテンポラリースタイルのおしゃれなLDK (ライブラリー、無垢フローリング、暖炉なし、テレビなし、茶色い壁) の写真
ソルトレイクシティにある中くらいなコンテンポラリースタイルのおしゃれなLDK (ライブラリー、無垢フローリング、暖炉なし、テレビなし、茶色い壁) の写真
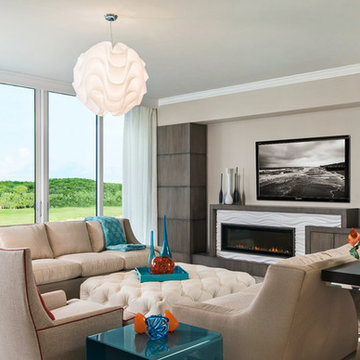
マイアミにある中くらいなコンテンポラリースタイルのおしゃれなリビング (茶色い壁、濃色無垢フローリング、暖炉なし、漆喰の暖炉まわり、壁掛け型テレビ、茶色い床) の写真
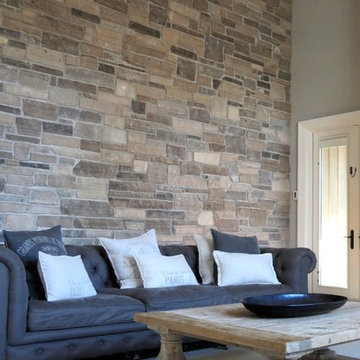
Essex County natural stone veneer covers this accent wall in a all season room. Bringing the outside in with stone veneer is made beautiful with natural stone. The blue sofa in this space further draws your eye to the various earth colour tones in the natural stone. This is a space that will be easy to relax in.
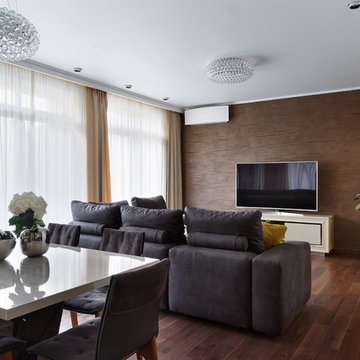
Гостиная. Тумба Camelgroup, стол ALF Italia, диван Selecta, свет Foscarini.
モスクワにあるお手頃価格の中くらいなコンテンポラリースタイルのおしゃれなLDK (茶色い壁、無垢フローリング、暖炉なし、据え置き型テレビ、茶色い床) の写真
モスクワにあるお手頃価格の中くらいなコンテンポラリースタイルのおしゃれなLDK (茶色い壁、無垢フローリング、暖炉なし、据え置き型テレビ、茶色い床) の写真
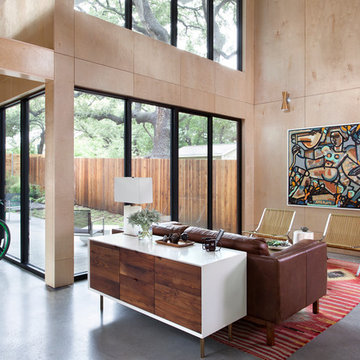
Ryann Ford Photography
オースティンにある広いコンテンポラリースタイルのおしゃれなリビング (コンクリートの床、暖炉なし、茶色い壁、テレビなし、グレーの床) の写真
オースティンにある広いコンテンポラリースタイルのおしゃれなリビング (コンクリートの床、暖炉なし、茶色い壁、テレビなし、グレーの床) の写真
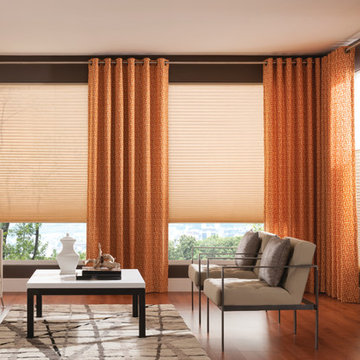
If Budget Blinds of Bothell were designing a Custom Drape for one of our customers in Kirkland, WA I couldn’t do much better than this.
The first thing I would ask my client is what color or colors are also going to be in the same room with the draperies.
Orange is a very happy color and is one of my favorites because it goes so well with another color that is a favorite of mine which is Chocolate. I challenge you to do a search for photos with orange in them and tell me what you see. I’ll tell you what you will see! Lots of chocolate.
There will be an ascent wall or main wall painted chocolate. There may be chocolate stained hard wood floors or maybe a chocolate drapery rod with the drapes made with a chocolate grommet on the top. You might see a chocolate colored edge binding on the drape.
Look for an area rug with orange or chocolate in it and of course the pillows. In this picture there is an orange pillow to help bring the color into the room.
Then of course you will need some complimentary colors such as the beige couch and chairs in this picture. Check out the lighter color in the honeycomb shades behind the drapes and the chocolate stained coffee table with the white top. Try some blues and greens as well but not to much as the color of the day in this room is orange and chocolate.
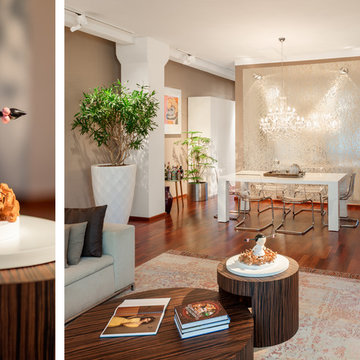
Adrian Schulz www.architekturphotos.de
ベルリンにある高級な広いコンテンポラリースタイルのおしゃれなリビング (茶色い壁、濃色無垢フローリング、暖炉なし、据え置き型テレビ) の写真
ベルリンにある高級な広いコンテンポラリースタイルのおしゃれなリビング (茶色い壁、濃色無垢フローリング、暖炉なし、据え置き型テレビ) の写真

Hood House is a playful protector that respects the heritage character of Carlton North whilst celebrating purposeful change. It is a luxurious yet compact and hyper-functional home defined by an exploration of contrast: it is ornamental and restrained, subdued and lively, stately and casual, compartmental and open.
For us, it is also a project with an unusual history. This dual-natured renovation evolved through the ownership of two separate clients. Originally intended to accommodate the needs of a young family of four, we shifted gears at the eleventh hour and adapted a thoroughly resolved design solution to the needs of only two. From a young, nuclear family to a blended adult one, our design solution was put to a test of flexibility.
The result is a subtle renovation almost invisible from the street yet dramatic in its expressive qualities. An oblique view from the northwest reveals the playful zigzag of the new roof, the rippling metal hood. This is a form-making exercise that connects old to new as well as establishing spatial drama in what might otherwise have been utilitarian rooms upstairs. A simple palette of Australian hardwood timbers and white surfaces are complimented by tactile splashes of brass and rich moments of colour that reveal themselves from behind closed doors.
Our internal joke is that Hood House is like Lazarus, risen from the ashes. We’re grateful that almost six years of hard work have culminated in this beautiful, protective and playful house, and so pleased that Glenda and Alistair get to call it home.
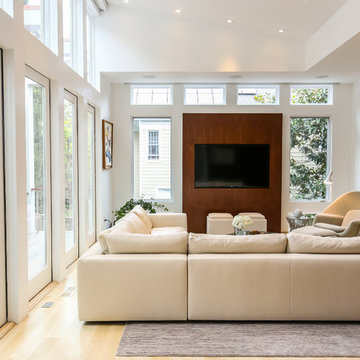
Dramatic modern addition to a 1950's colonial. The project program was to include a Great Room and first floor Master Suite. While the existing home was traditional in many of its components, the new addition was to be modern in design, spacious, open, lots of natural light, and bring the outside in. The new addition has 10’ ceilings. A sloped light monitor extends the height of the Great Room to a 13’+ ceiling over the great room, 8’ doors, walls of glass, minimalist detailing and neutral colors. The new spaces have a great sense of openness bringing the greenery from the landscaping in.
Marlon Crutchfield Photography
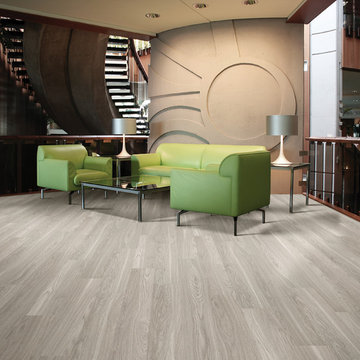
Lenille vinyl #520
マイアミにあるお手頃価格の中くらいなコンテンポラリースタイルのおしゃれなリビング (クッションフロア、茶色い壁、暖炉なし、テレビなし) の写真
マイアミにあるお手頃価格の中くらいなコンテンポラリースタイルのおしゃれなリビング (クッションフロア、茶色い壁、暖炉なし、テレビなし) の写真
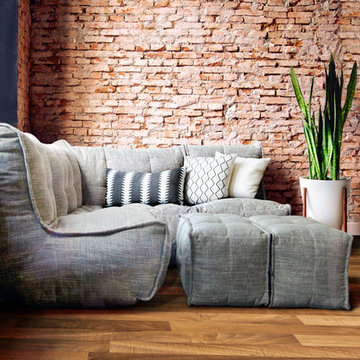
Be individual and make a statement. Opt for a rustic and urban setting for your lounge area or office. Combine neutral modular furniture, against exposed brick walls to provide flexibility, depth and visual interest to any nook. Add indoor plants to break up harsh textures and to bring personal elements to your space.
コンテンポラリースタイルのリビング (暖炉なし、両方向型暖炉、茶色い壁) の写真
1
