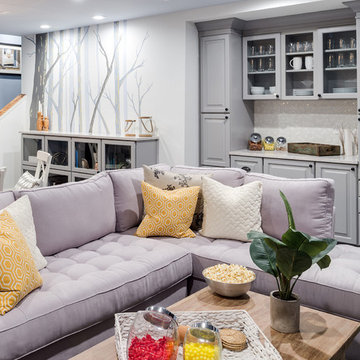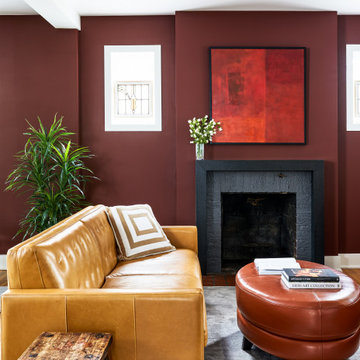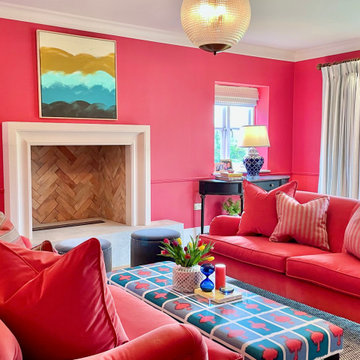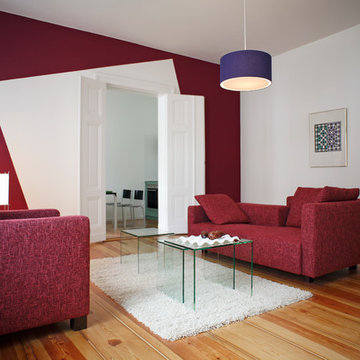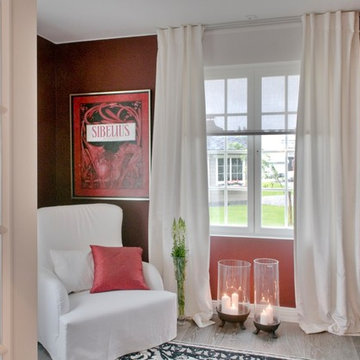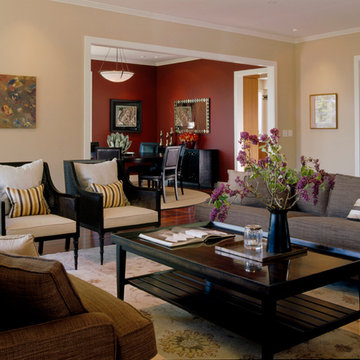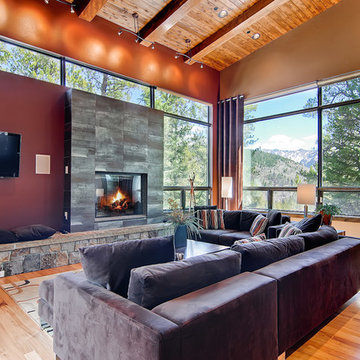コンテンポラリースタイルのリビング (暖炉なし、標準型暖炉、赤い壁) の写真
絞り込み:
資材コスト
並び替え:今日の人気順
写真 1〜20 枚目(全 236 枚)
1/5
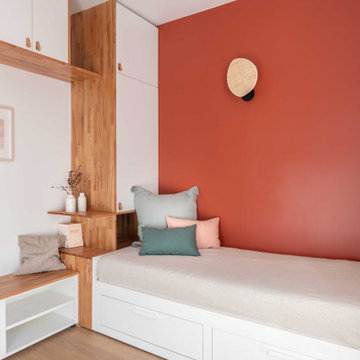
Vue Salon
パリにある小さなコンテンポラリースタイルのおしゃれな独立型リビング (赤い壁、淡色無垢フローリング、暖炉なし、壁掛け型テレビ) の写真
パリにある小さなコンテンポラリースタイルのおしゃれな独立型リビング (赤い壁、淡色無垢フローリング、暖炉なし、壁掛け型テレビ) の写真

Vibrant living room room with tufted velvet sectional, lacquer & marble cocktail table, colorful oriental rug, pink grasscloth wallcovering, black ceiling, and brass accents. Photo by Kyle Born.
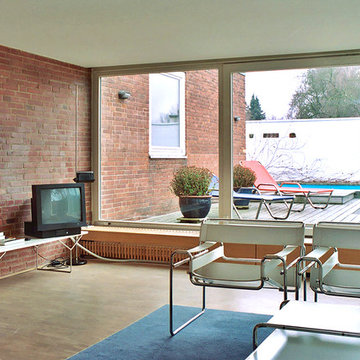
In den späten 60er Jahren entstand in einem von Atriumhäusern und Bungalows geprägten, kleinen Wohnquartier, in unmittelbarer Nähe zu den Herrenhäuser Gärten, das Haus für ein Paar mit Kindern. Das Haus wurde von den Architekten Hübotter, Ledeboer, Busch entworfen, und später von Hübotter + Stürken saniert, und behutsam an moderne Wohnbedürfnisse angepasst.
Bild: Jürgen Voss

A very rare opportunity presents itself in the offering of this Mill Valley estate covering 1.86 acres in the Redwoods. The property, formerly known as the Swiss Hiking Club lodge, has now been transformed. It has been exquisitely remodeled throughout, down to the very last detail. The property consists of five buildings: The Main House; the Cottage/Office; a Studio/Office; a Chalet Guest House; and an Accessory, two-room building for food and glassware storage. There are also two double-car garages. Nestled amongst the redwoods this elevated property offers privacy and serves as a sanctuary for friends and family. The old world charm of the entire estate combines with luxurious modern comforts to create a peaceful and relaxed atmosphere. The property contains the perfect combination of inside and outside spaces with gardens, sunny lawns, a fire pit, and wraparound decks on the Main House complete with a redwood hot tub. After you ride up the state of the art tram from the street and enter the front door you are struck by the voluminous ceilings and spacious floor plans which offer relaxing and impressive entertaining spaces. The impeccably renovated estate has elegance and charm which creates a quality of life that stands apart in this lovely Mill Valley community. The Dipsea Stairs are easily accessed from the house affording a romantic walk to downtown Mill Valley. You can enjoy the myriad hiking and biking trails of Mt. Tamalpais literally from your doorstep.
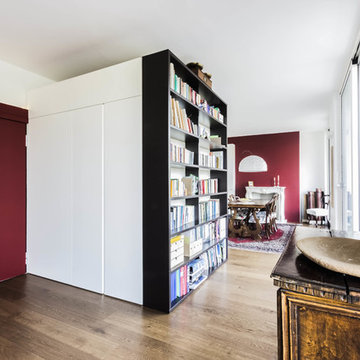
Tre camere doppie e ampio soggiorno in 100mq
ミラノにあるお手頃価格の小さなコンテンポラリースタイルのおしゃれなLDK (ライブラリー、赤い壁、無垢フローリング、標準型暖炉、石材の暖炉まわり、壁掛け型テレビ、茶色い床) の写真
ミラノにあるお手頃価格の小さなコンテンポラリースタイルのおしゃれなLDK (ライブラリー、赤い壁、無垢フローリング、標準型暖炉、石材の暖炉まわり、壁掛け型テレビ、茶色い床) の写真
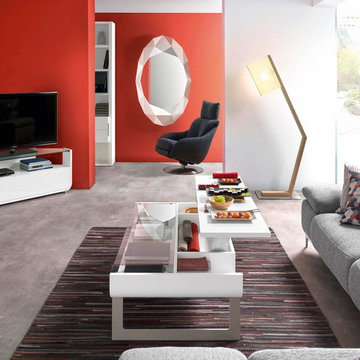
Setis integrates complementary pieces of furniture which combine the "crush" effect and contributes to "functional solutions" to facilitate the consumers life.
It is part of the distinction, it offers solutions of amenities for the greedy consumers of products which combine chic and features. The lacquered finish matches with fineness to materials such as glass and metal to affirm its aesthetic biases and thus highlight the key to differentiation.
The TV dinner coffee table on which the tray is raised to facilitate the meals and also allows a storage space.
Frame in while lacquer particleboard. Parts in white foil fibreboard. Legs in grey epoxy lacquer steel and temperate glass.
Its evolution character in 3 extensions panels allows variable capacity according to the moments of life and friendliness. It allows you to sit from 2 to 8 people.
Each piece of Setis furniture has its own unique character. Use them to complement and enhance other living and dining room collections by Gautier.
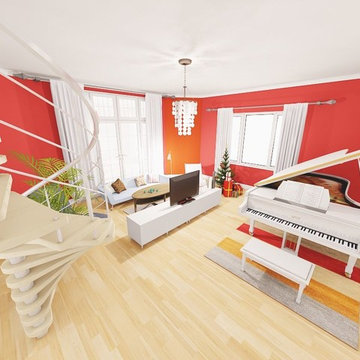
Entertainment room with stairs and piano created with iCanDesign Living Room 3D mobile app.
ニューヨークにあるお手頃価格の広いコンテンポラリースタイルのおしゃれな独立型リビング (ミュージックルーム、赤い壁、淡色無垢フローリング、暖炉なし、据え置き型テレビ) の写真
ニューヨークにあるお手頃価格の広いコンテンポラリースタイルのおしゃれな独立型リビング (ミュージックルーム、赤い壁、淡色無垢フローリング、暖炉なし、据え置き型テレビ) の写真
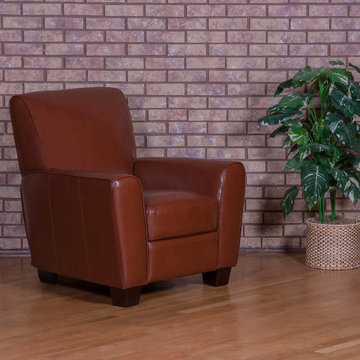
Our push-back recliner upholstered in mayfair saddle. Featuring three different positions for reclining.
シャーロットにあるお手頃価格の中くらいなコンテンポラリースタイルのおしゃれな独立型リビング (ライブラリー、赤い壁、淡色無垢フローリング、暖炉なし、テレビなし) の写真
シャーロットにあるお手頃価格の中くらいなコンテンポラリースタイルのおしゃれな独立型リビング (ライブラリー、赤い壁、淡色無垢フローリング、暖炉なし、テレビなし) の写真
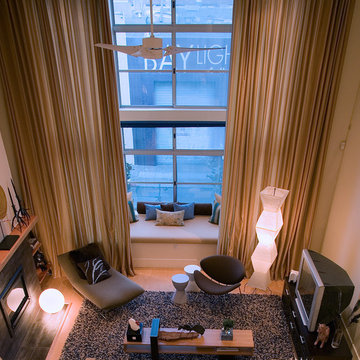
18ft high curtains frame a window seat in this modern living room with touches of industrial and retro inspired furniture.
サンフランシスコにある高級な中くらいなコンテンポラリースタイルのおしゃれなリビング (赤い壁、淡色無垢フローリング、標準型暖炉、タイルの暖炉まわり、テレビなし) の写真
サンフランシスコにある高級な中くらいなコンテンポラリースタイルのおしゃれなリビング (赤い壁、淡色無垢フローリング、標準型暖炉、タイルの暖炉まわり、テレビなし) の写真
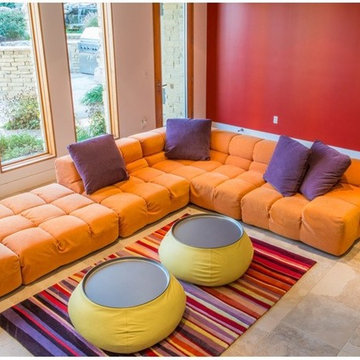
Family Room
他の地域にある高級な広いコンテンポラリースタイルのおしゃれなLDK (赤い壁、セラミックタイルの床、暖炉なし、テレビなし、ベージュの床) の写真
他の地域にある高級な広いコンテンポラリースタイルのおしゃれなLDK (赤い壁、セラミックタイルの床、暖炉なし、テレビなし、ベージュの床) の写真
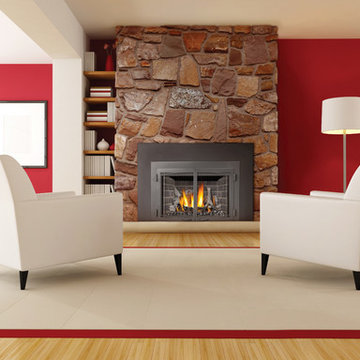
IR3 Gas Insert Roomset
[Napoleon]
デンバーにあるお手頃価格の中くらいなコンテンポラリースタイルのおしゃれなリビング (赤い壁、竹フローリング、標準型暖炉、石材の暖炉まわり、テレビなし) の写真
デンバーにあるお手頃価格の中くらいなコンテンポラリースタイルのおしゃれなリビング (赤い壁、竹フローリング、標準型暖炉、石材の暖炉まわり、テレビなし) の写真
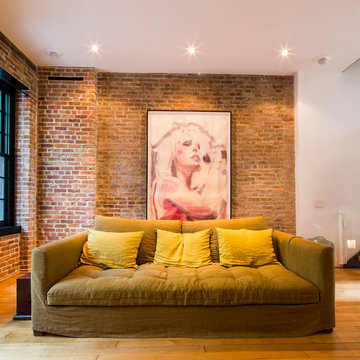
Vincent Rustuel
ルアーブルにあるお手頃価格の広いコンテンポラリースタイルのおしゃれなリビング (赤い壁、淡色無垢フローリング、暖炉なし、テレビなし) の写真
ルアーブルにあるお手頃価格の広いコンテンポラリースタイルのおしゃれなリビング (赤い壁、淡色無垢フローリング、暖炉なし、テレビなし) の写真
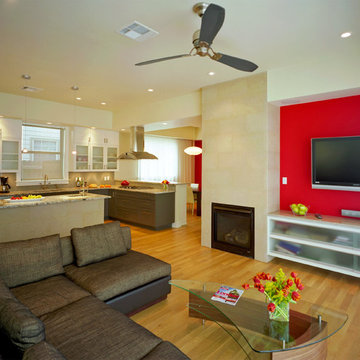
Both of these houses were on the Cool House Tour of 2008. They were newly constructed homes, designed to fit into their spot in the neighborhood and to optimize energy efficiency. They have a bit of a contemporary edge to them while maintaining a certain warmth and "homey-ness".
Project Design by Mark Lind
Project Management by Jay Gammell
Phtography by Greg Hursley in 2008
コンテンポラリースタイルのリビング (暖炉なし、標準型暖炉、赤い壁) の写真
1
