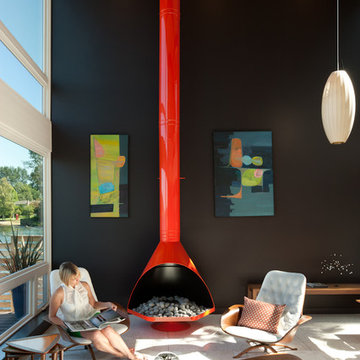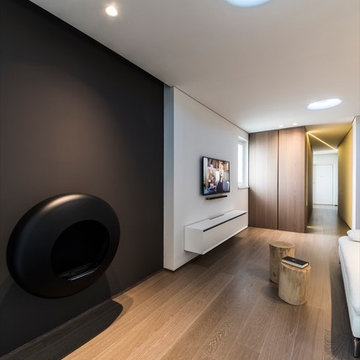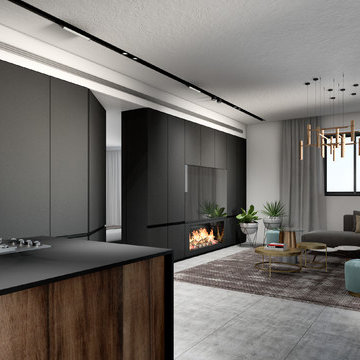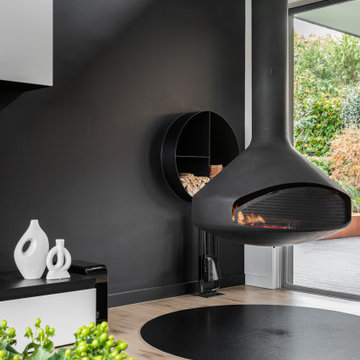コンテンポラリースタイルのリビング (吊り下げ式暖炉、黒い壁) の写真
絞り込み:
資材コスト
並び替え:今日の人気順
写真 1〜19 枚目(全 19 枚)
1/4
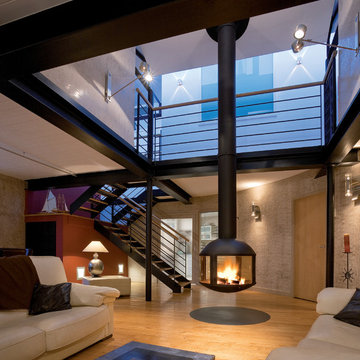
The Agorafocus 850 by Focus Fires is a suspended, wood-burning fireplace. It is perfect for larger spaces and tall ceilings, and can be viewed from 360 degrees.

Organic Contemporary Design in an Industrial Setting… Organic Contemporary elements in an industrial building is a natural fit. Turner Design Firm designers Tessea McCrary and Jeanine Turner created a warm inviting home in the iconic Silo Point Luxury Condominiums.
Transforming the Least Desirable Feature into the Best… We pride ourselves with the ability to take the least desirable feature of a home and transform it into the most pleasant. This condo is a perfect example. In the corner of the open floor living space was a large drywalled platform. We designed a fireplace surround and multi-level platform using warm walnut wood and black charred wood slats. We transformed the space into a beautiful and inviting sitting area with the help of skilled carpenter, Jeremy Puissegur of Cajun Crafted and experienced installer, Fred Schneider
Industrial Features Enhanced… Neutral stacked stone tiles work perfectly to enhance the original structural exposed steel beams. Our lighting selection were chosen to mimic the structural elements. Charred wood, natural walnut and steel-look tiles were all chosen as a gesture to the industrial era’s use of raw materials.
Creating a Cohesive Look with Furnishings and Accessories… Designer Tessea McCrary added luster with curated furnishings, fixtures and accessories. Her selections of color and texture using a pallet of cream, grey and walnut wood with a hint of blue and black created an updated classic contemporary look complimenting the industrial vide.
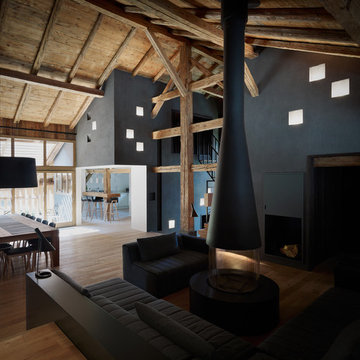
L’espace central est conçu comme une vaste géographie habitable. Photo: Julien Lanoo
ナントにあるコンテンポラリースタイルのおしゃれなリビング (黒い壁、無垢フローリング、吊り下げ式暖炉、金属の暖炉まわり、内蔵型テレビ) の写真
ナントにあるコンテンポラリースタイルのおしゃれなリビング (黒い壁、無垢フローリング、吊り下げ式暖炉、金属の暖炉まわり、内蔵型テレビ) の写真
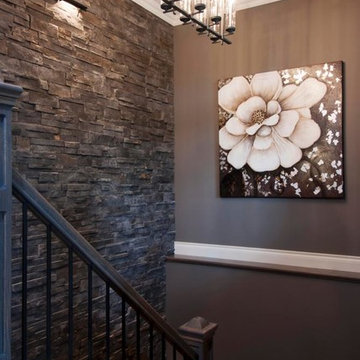
Transitional pendant light.
ニューヨークにある高級な中くらいなコンテンポラリースタイルのおしゃれなリビング (黒い壁、淡色無垢フローリング、吊り下げ式暖炉、内蔵型テレビ) の写真
ニューヨークにある高級な中くらいなコンテンポラリースタイルのおしゃれなリビング (黒い壁、淡色無垢フローリング、吊り下げ式暖炉、内蔵型テレビ) の写真
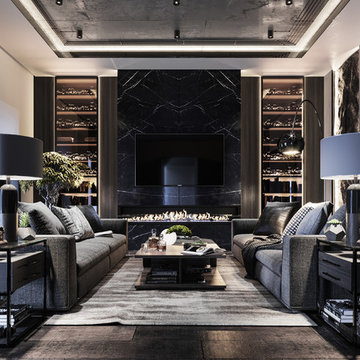
Лашин Сергей
モスクワにある高級な広いコンテンポラリースタイルのおしゃれなLDK (ライブラリー、黒い壁、濃色無垢フローリング、吊り下げ式暖炉、石材の暖炉まわり、壁掛け型テレビ、黒い床) の写真
モスクワにある高級な広いコンテンポラリースタイルのおしゃれなLDK (ライブラリー、黒い壁、濃色無垢フローリング、吊り下げ式暖炉、石材の暖炉まわり、壁掛け型テレビ、黒い床) の写真
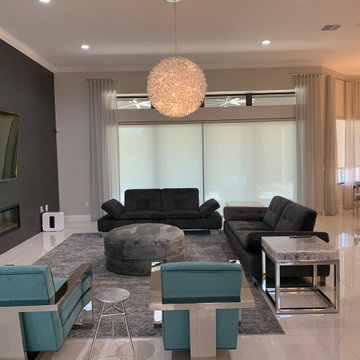
The client wanted a clean and contemporary home with a focus wall like no other. This black tile wall houses an electric fireplace, Sonos system, and the wall-mounted t.v.
The disco ball chandelier is the centerpiece of the room. The chrome and velvet chairs make a statement of their own.
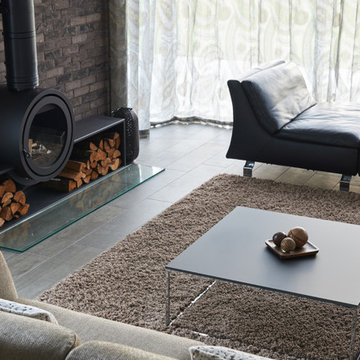
Circular log burner
デヴォンにあるコンテンポラリースタイルのおしゃれなリビング (黒い壁、セラミックタイルの床、吊り下げ式暖炉、レンガの暖炉まわり、茶色い床) の写真
デヴォンにあるコンテンポラリースタイルのおしゃれなリビング (黒い壁、セラミックタイルの床、吊り下げ式暖炉、レンガの暖炉まわり、茶色い床) の写真
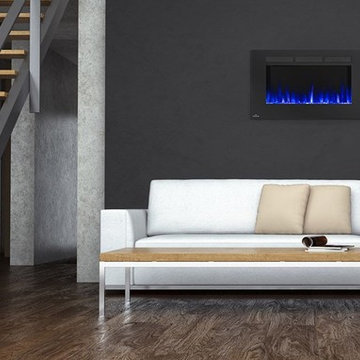
Smaller size wall mounted electric fireplaces are great for placing on a smaller wall in your living room that is either painted in a different color or structurally stands out.
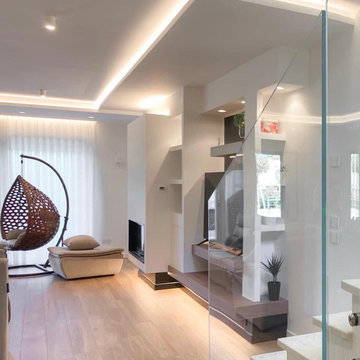
Una giovane coppia stava costruendo la propria casa, ma dopo aver tirato su l'involucro non sapevano come definire gli spazi e renderli piacevoli e funzionali.... ed ecco la soluzione.
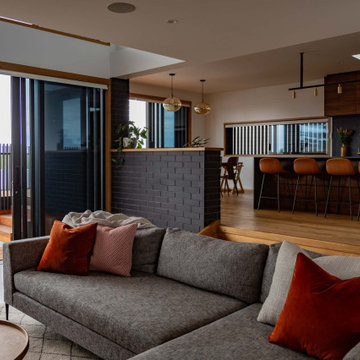
他の地域にある高級な中くらいなコンテンポラリースタイルのおしゃれなリビング (黒い壁、コンクリートの床、吊り下げ式暖炉、金属の暖炉まわり、埋込式メディアウォール、黒い床、レンガ壁) の写真
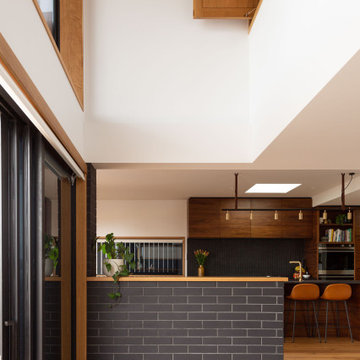
Our mixture of materials bringing the external brick internally to give weight to the space and a textural relief.
他の地域にある高級な中くらいなコンテンポラリースタイルのおしゃれなLDK (黒い壁、コンクリートの床、吊り下げ式暖炉、金属の暖炉まわり、埋込式メディアウォール、黒い床、レンガ壁) の写真
他の地域にある高級な中くらいなコンテンポラリースタイルのおしゃれなLDK (黒い壁、コンクリートの床、吊り下げ式暖炉、金属の暖炉まわり、埋込式メディアウォール、黒い床、レンガ壁) の写真

Organic Contemporary Design in an Industrial Setting… Organic Contemporary elements in an industrial building is a natural fit. Turner Design Firm designers Tessea McCrary and Jeanine Turner created a warm inviting home in the iconic Silo Point Luxury Condominiums.
Transforming the Least Desirable Feature into the Best… We pride ourselves with the ability to take the least desirable feature of a home and transform it into the most pleasant. This condo is a perfect example. In the corner of the open floor living space was a large drywalled platform. We designed a fireplace surround and multi-level platform using warm walnut wood and black charred wood slats. We transformed the space into a beautiful and inviting sitting area with the help of skilled carpenter, Jeremy Puissegur of Cajun Crafted and experienced installer, Fred Schneider
Industrial Features Enhanced… Neutral stacked stone tiles work perfectly to enhance the original structural exposed steel beams. Our lighting selection were chosen to mimic the structural elements. Charred wood, natural walnut and steel-look tiles were all chosen as a gesture to the industrial era’s use of raw materials.
Creating a Cohesive Look with Furnishings and Accessories… Designer Tessea McCrary added luster with curated furnishings, fixtures and accessories. Her selections of color and texture using a pallet of cream, grey and walnut wood with a hint of blue and black created an updated classic contemporary look complimenting the industrial vide.
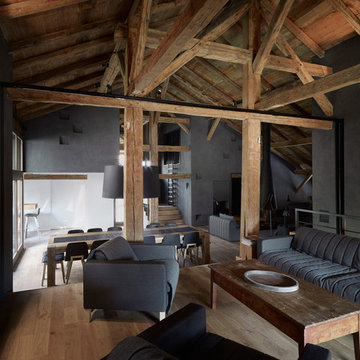
Les relations d’un espace à l’autre se font par demi-niveaux. Les escaliers sont quand-à eux conçus comme des véritables espaces de vie, donnant la vue sur la charpente restaurée, dans sa plus grande dimension. Photo: Julien Lanoo, Jérôme Aich & Jean-Marc Palisse
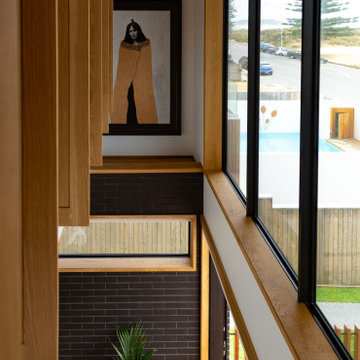
Two storey void to Living Room below.
他の地域にある高級な中くらいなコンテンポラリースタイルのおしゃれなLDK (黒い壁、コンクリートの床、吊り下げ式暖炉、金属の暖炉まわり、塗装板張りの天井、レンガ壁) の写真
他の地域にある高級な中くらいなコンテンポラリースタイルのおしゃれなLDK (黒い壁、コンクリートの床、吊り下げ式暖炉、金属の暖炉まわり、塗装板張りの天井、レンガ壁) の写真
コンテンポラリースタイルのリビング (吊り下げ式暖炉、黒い壁) の写真
1

