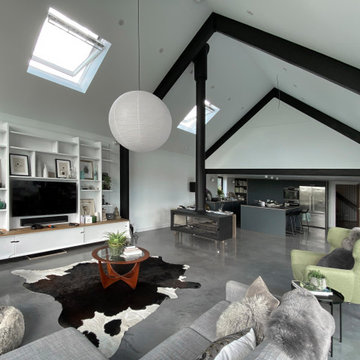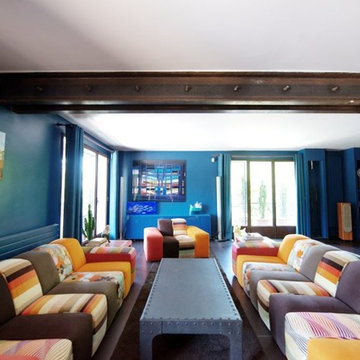コンテンポラリースタイルの独立型リビング (吊り下げ式暖炉、グレーの床) の写真
絞り込み:
資材コスト
並び替え:今日の人気順
写真 1〜20 枚目(全 27 枚)
1/5

Mark Scowen
オークランドにある高級な中くらいなコンテンポラリースタイルのおしゃれな独立型リビング (ライブラリー、マルチカラーの壁、コンクリートの床、吊り下げ式暖炉、木材の暖炉まわり、壁掛け型テレビ、グレーの床) の写真
オークランドにある高級な中くらいなコンテンポラリースタイルのおしゃれな独立型リビング (ライブラリー、マルチカラーの壁、コンクリートの床、吊り下げ式暖炉、木材の暖炉まわり、壁掛け型テレビ、グレーの床) の写真
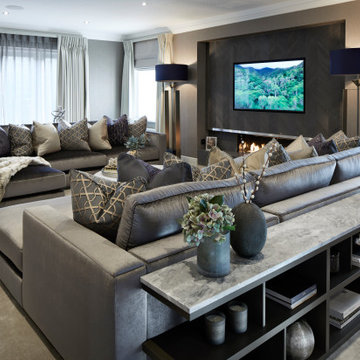
Living Room
サリーにあるお手頃価格の広いコンテンポラリースタイルのおしゃれな独立型リビング (グレーの壁、カーペット敷き、吊り下げ式暖炉、木材の暖炉まわり、壁掛け型テレビ、グレーの床) の写真
サリーにあるお手頃価格の広いコンテンポラリースタイルのおしゃれな独立型リビング (グレーの壁、カーペット敷き、吊り下げ式暖炉、木材の暖炉まわり、壁掛け型テレビ、グレーの床) の写真
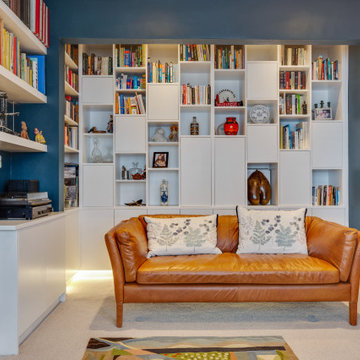
Here we have some great images from a ground floor extension and interior we completed over in North West London. The kitchen formed part of a full ground floor renovation and extension, with the kitchen being doubled in size and combined with a dining table leading to the out door area. At the end of the room the media unit was built bespoke to include a lounge area making the kitchen a complete family room for entertaining and relaxing in. Another room in the North west London ground floor renovation is this cosy living room, the bespoke storage unit built into the dividing wall between this room and the kitchen allows for an array of books and curios to be displayed and made a feature of. Coupled with the concealed units dispersed across the unit, the gloss white painted finish allows the vibrant blue paint and displayed objects to become the focus. Finished with beautiful tanned leather couches and LED lighting to make the room comfortable for reading and socialising.
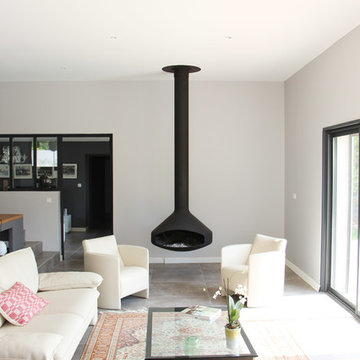
トゥールーズにあるお手頃価格の広いコンテンポラリースタイルのおしゃれなリビング (白い壁、磁器タイルの床、吊り下げ式暖炉、金属の暖炉まわり、テレビなし、グレーの床) の写真
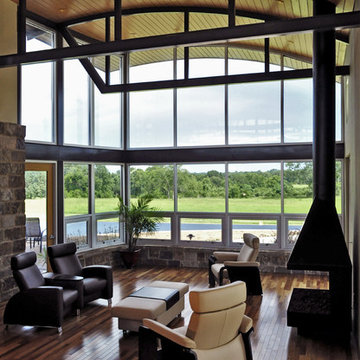
ヒューストンにある高級な中くらいなコンテンポラリースタイルのおしゃれなリビング (グレーの壁、濃色無垢フローリング、吊り下げ式暖炉、金属の暖炉まわり、壁掛け型テレビ、グレーの床) の写真
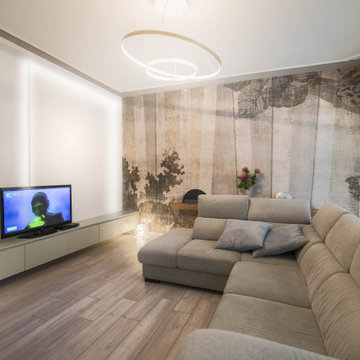
la nuova ambientazione trova spazio nella zona living. Le vecchie cornici in gesso a soffitto convivono con la carta da parati e le luci led. Il caminetto a bio alcol mostra la sua presenza discreta inserito nella mensola in legno posta dietro al divano
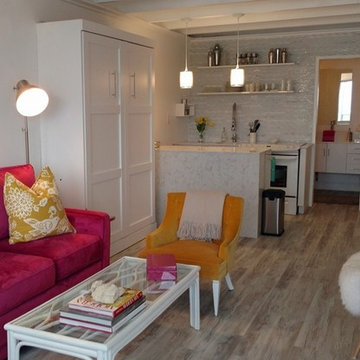
This is the completed condo in Panama City Beach. It features a murphy bed and top of the line sleeper sofa to sleep 4. Flooring is luxury vinyl plank which is impermeable to everything in a vacation rental.
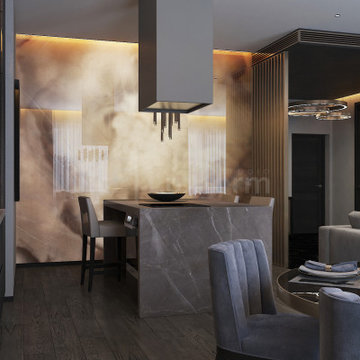
Управление освещением, шторами и звуком с телефона, сенсорных выключателей и настенной панели
サンクトペテルブルクにあるラグジュアリーな広いコンテンポラリースタイルのおしゃれな独立型リビング (グレーの壁、無垢フローリング、吊り下げ式暖炉、石材の暖炉まわり、壁掛け型テレビ、グレーの床、板張り天井、壁紙) の写真
サンクトペテルブルクにあるラグジュアリーな広いコンテンポラリースタイルのおしゃれな独立型リビング (グレーの壁、無垢フローリング、吊り下げ式暖炉、石材の暖炉まわり、壁掛け型テレビ、グレーの床、板張り天井、壁紙) の写真
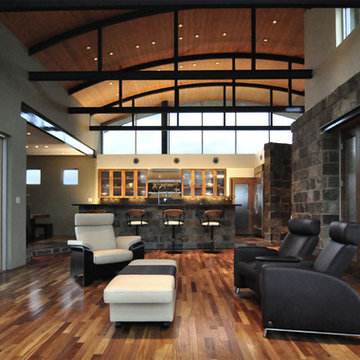
ヒューストンにある高級な中くらいなコンテンポラリースタイルのおしゃれなリビング (グレーの壁、濃色無垢フローリング、吊り下げ式暖炉、金属の暖炉まわり、壁掛け型テレビ、グレーの床) の写真
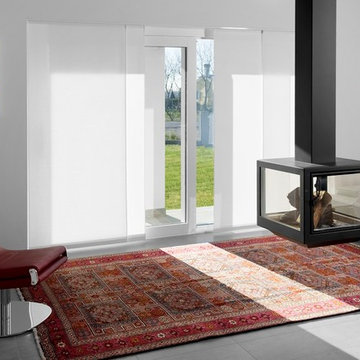
Piccolo soggiorno con camino centrale e porta finestra scorrevole che si affaccia sul giardino.
ヴェネツィアにある小さなコンテンポラリースタイルのおしゃれな独立型リビング (白い壁、磁器タイルの床、吊り下げ式暖炉、金属の暖炉まわり、グレーの床) の写真
ヴェネツィアにある小さなコンテンポラリースタイルのおしゃれな独立型リビング (白い壁、磁器タイルの床、吊り下げ式暖炉、金属の暖炉まわり、グレーの床) の写真
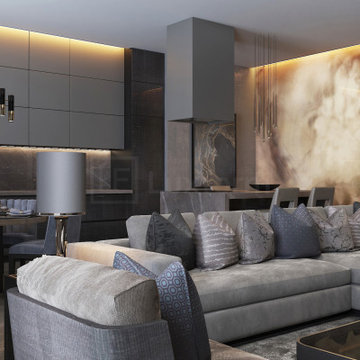
Управление освещением, шторами и звуком с телефона, сенсорных выключателей и настенной панели
サンクトペテルブルクにあるラグジュアリーな広いコンテンポラリースタイルのおしゃれな独立型リビング (グレーの壁、無垢フローリング、吊り下げ式暖炉、石材の暖炉まわり、壁掛け型テレビ、グレーの床、板張り天井、壁紙) の写真
サンクトペテルブルクにあるラグジュアリーな広いコンテンポラリースタイルのおしゃれな独立型リビング (グレーの壁、無垢フローリング、吊り下げ式暖炉、石材の暖炉まわり、壁掛け型テレビ、グレーの床、板張り天井、壁紙) の写真
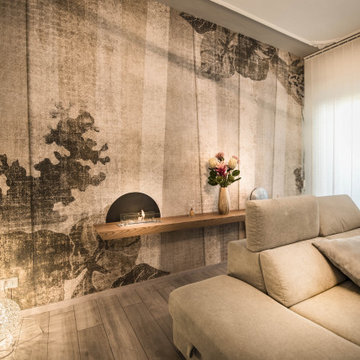
la nuova ambientazione trova spazio nella zona living. Le vecchie cornici in gesso a soffitto convivono con la carta da parati e le luci led. Il caminetto a bio alcol mostra la sua presenza discreta inserito nella mensola in legno posta dietro al divano
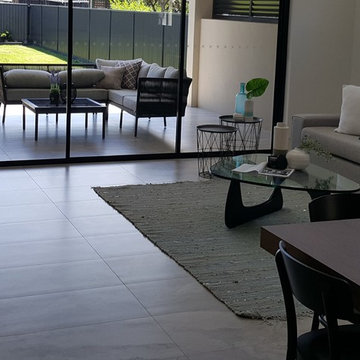
Living room to outdoor patio with large sliding metal frame glass doors. Custom metal fence. Custom import Furniture.
バンクーバーにあるお手頃価格のコンテンポラリースタイルのおしゃれなリビング (白い壁、磁器タイルの床、据え置き型テレビ、グレーの床、吊り下げ式暖炉、石材の暖炉まわり) の写真
バンクーバーにあるお手頃価格のコンテンポラリースタイルのおしゃれなリビング (白い壁、磁器タイルの床、据え置き型テレビ、グレーの床、吊り下げ式暖炉、石材の暖炉まわり) の写真
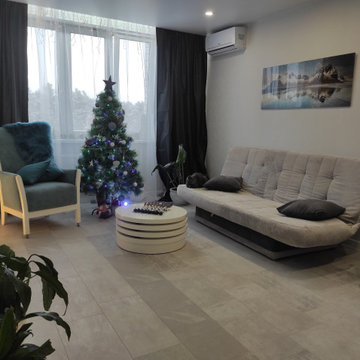
Проект претерпел изменения , было решено отказаться от переноса кухни в гостиную, поскольку это сопрягалось не только с согласованием перепланировки , но и с риском аварийной ситуации. В общем решили не рисковать.
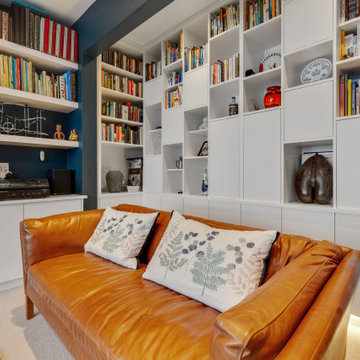
Here we have some great images from a ground floor extension and interior we completed over in North West London. The kitchen formed part of a full ground floor renovation and extension, with the kitchen being doubled in size and combined with a dining table leading to the out door area. At the end of the room the media unit was built bespoke to include a lounge area making the kitchen a complete family room for entertaining and relaxing in. Another room in the North west London ground floor renovation is this cosy living room, the bespoke storage unit built into the dividing wall between this room and the kitchen allows for an array of books and curios to be displayed and made a feature of. Coupled with the concealed units dispersed across the unit, the gloss white painted finish allows the vibrant blue paint and displayed objects to become the focus. Finished with beautiful tanned leather couches and LED lighting to make the room comfortable for reading and socialising.
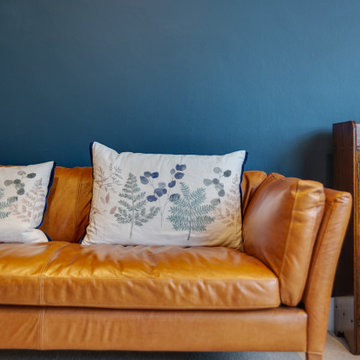
Here we have some great images from a ground floor extension and interior we completed over in North West London. The kitchen formed part of a full ground floor renovation and extension, with the kitchen being doubled in size and combined with a dining table leading to the out door area. At the end of the room the media unit was built bespoke to include a lounge area making the kitchen a complete family room for entertaining and relaxing in. Another room in the North west London ground floor renovation is this cosy living room, the bespoke storage unit built into the dividing wall between this room and the kitchen allows for an array of books and curios to be displayed and made a feature of. Coupled with the concealed units dispersed across the unit, the gloss white painted finish allows the vibrant blue paint and displayed objects to become the focus. Finished with beautiful tanned leather couches and LED lighting to make the room comfortable for reading and socialising.
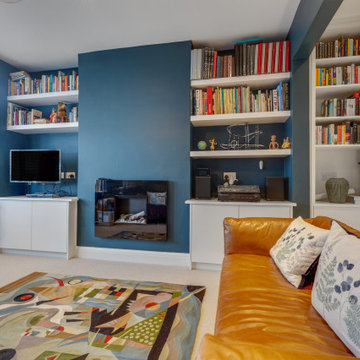
Here we have some great images from a ground floor extension and interior we completed over in North West London. The kitchen formed part of a full ground floor renovation and extension, with the kitchen being doubled in size and combined with a dining table leading to the out door area. At the end of the room the media unit was built bespoke to include a lounge area making the kitchen a complete family room for entertaining and relaxing in. Another room in the North west London ground floor renovation is this cosy living room, the bespoke storage unit built into the dividing wall between this room and the kitchen allows for an array of books and curios to be displayed and made a feature of. Coupled with the concealed units dispersed across the unit, the gloss white painted finish allows the vibrant blue paint and displayed objects to become the focus. Finished with beautiful tanned leather couches and LED lighting to make the room comfortable for reading and socialising.
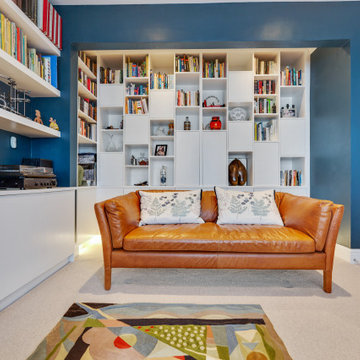
Here we have some great images from a ground floor extension and interior we completed over in North West London. The kitchen formed part of a full ground floor renovation and extension, with the kitchen being doubled in size and combined with a dining table leading to the out door area. At the end of the room the media unit was built bespoke to include a lounge area making the kitchen a complete family room for entertaining and relaxing in. Another room in the North west London ground floor renovation is this cosy living room, the bespoke storage unit built into the dividing wall between this room and the kitchen allows for an array of books and curios to be displayed and made a feature of. Coupled with the concealed units dispersed across the unit, the gloss white painted finish allows the vibrant blue paint and displayed objects to become the focus. Finished with beautiful tanned leather couches and LED lighting to make the room comfortable for reading and socialising.
コンテンポラリースタイルの独立型リビング (吊り下げ式暖炉、グレーの床) の写真
1
