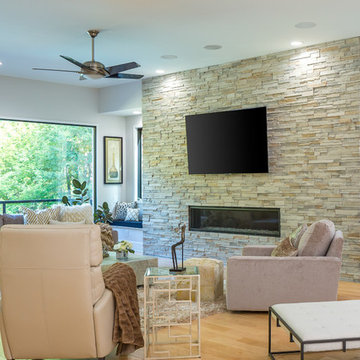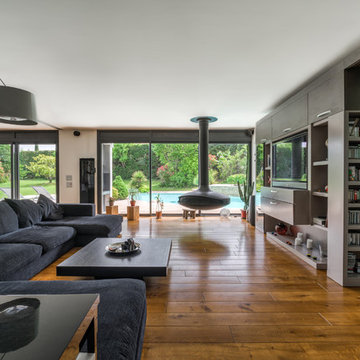コンテンポラリースタイルのリビング (吊り下げ式暖炉、全タイプの暖炉まわり、グレーの壁) の写真
絞り込み:
資材コスト
並び替え:今日の人気順
写真 1〜20 枚目(全 237 枚)
1/5
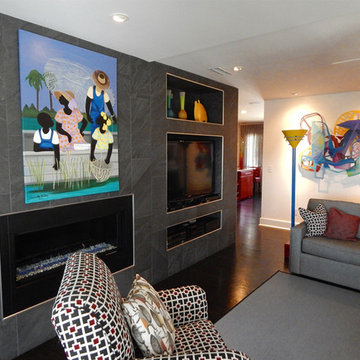
Photography by Chenita Kinloch
チャールストンにある中くらいなコンテンポラリースタイルのおしゃれなLDK (グレーの壁、濃色無垢フローリング、吊り下げ式暖炉、タイルの暖炉まわり、埋込式メディアウォール) の写真
チャールストンにある中くらいなコンテンポラリースタイルのおしゃれなLDK (グレーの壁、濃色無垢フローリング、吊り下げ式暖炉、タイルの暖炉まわり、埋込式メディアウォール) の写真

Сергей Красюк
モスクワにあるお手頃価格の中くらいなコンテンポラリースタイルのおしゃれなLDK (コンクリートの床、吊り下げ式暖炉、金属の暖炉まわり、グレーの床、グレーの壁) の写真
モスクワにあるお手頃価格の中くらいなコンテンポラリースタイルのおしゃれなLDK (コンクリートの床、吊り下げ式暖炉、金属の暖炉まわり、グレーの床、グレーの壁) の写真

Il soggiorno vede protagonista la struttura che ospita il camino al bioetanolo e la tv, con una rifinitura decorativa.
Le tre ampie finestre che troviamo lungo la parete esposta ad est, garantiscono un'ampia illuminazione naturale durante tutto l'arco della giornata.
Di notevole interesse gli arredi vintage originali di proprietà del committente a cui sono state affiancate due poltroncine di Gio Ponti.
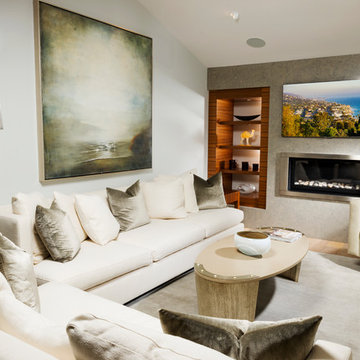
Photo by: Leonard Ortiz
オレンジカウンティにある中くらいなコンテンポラリースタイルのおしゃれな独立型リビング (グレーの壁、淡色無垢フローリング、吊り下げ式暖炉、金属の暖炉まわり、壁掛け型テレビ、ベージュの床) の写真
オレンジカウンティにある中くらいなコンテンポラリースタイルのおしゃれな独立型リビング (グレーの壁、淡色無垢フローリング、吊り下げ式暖炉、金属の暖炉まわり、壁掛け型テレビ、ベージュの床) の写真
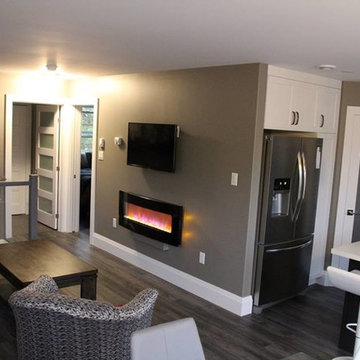
small open concept in-law suite
他の地域にある小さなコンテンポラリースタイルのおしゃれなLDK (グレーの壁、ラミネートの床、吊り下げ式暖炉、金属の暖炉まわり、壁掛け型テレビ、茶色い床) の写真
他の地域にある小さなコンテンポラリースタイルのおしゃれなLDK (グレーの壁、ラミネートの床、吊り下げ式暖炉、金属の暖炉まわり、壁掛け型テレビ、茶色い床) の写真
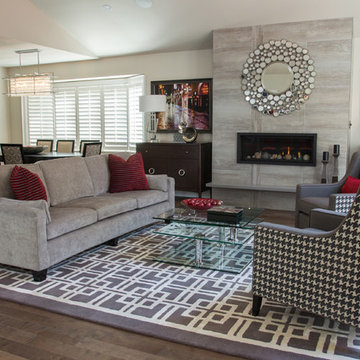
The new custom fireplace is the heart of the living area. The tile design is fresh, along with the lower placement of the mantel. New hardwood flooring, custom furniture, custom area rug, artwork, lighting and accessories add personality to the space.
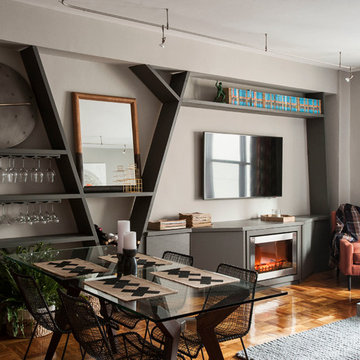
We wanted to give our client a masculine living room that emphasized the modern, clean lines of the architecture and also maximized space for entertaining. With a custom built-in, we were able to define with living and dining areas, provide ample storage, and set the stage for entertaining with wine + glass storage. Comfort was also key, so we selected cozy textures and warm woods all balanced with the large scale art pieces.
Photos by Matthew Williams

Organic Contemporary Design in an Industrial Setting… Organic Contemporary elements in an industrial building is a natural fit. Turner Design Firm designers Tessea McCrary and Jeanine Turner created a warm inviting home in the iconic Silo Point Luxury Condominiums.
Transforming the Least Desirable Feature into the Best… We pride ourselves with the ability to take the least desirable feature of a home and transform it into the most pleasant. This condo is a perfect example. In the corner of the open floor living space was a large drywalled platform. We designed a fireplace surround and multi-level platform using warm walnut wood and black charred wood slats. We transformed the space into a beautiful and inviting sitting area with the help of skilled carpenter, Jeremy Puissegur of Cajun Crafted and experienced installer, Fred Schneider
Industrial Features Enhanced… Neutral stacked stone tiles work perfectly to enhance the original structural exposed steel beams. Our lighting selection were chosen to mimic the structural elements. Charred wood, natural walnut and steel-look tiles were all chosen as a gesture to the industrial era’s use of raw materials.
Creating a Cohesive Look with Furnishings and Accessories… Designer Tessea McCrary added luster with curated furnishings, fixtures and accessories. Her selections of color and texture using a pallet of cream, grey and walnut wood with a hint of blue and black created an updated classic contemporary look complimenting the industrial vide.
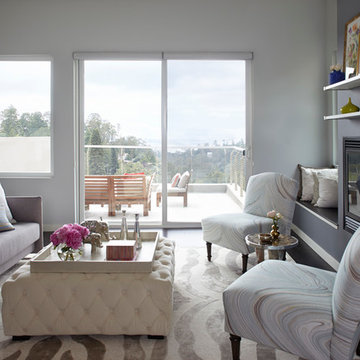
シアトルにある中くらいなコンテンポラリースタイルのおしゃれなリビング (グレーの壁、吊り下げ式暖炉、漆喰の暖炉まわり、茶色い床、濃色無垢フローリング) の写真
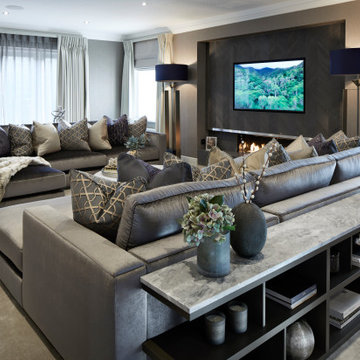
Living Room
サリーにあるお手頃価格の広いコンテンポラリースタイルのおしゃれな独立型リビング (グレーの壁、カーペット敷き、吊り下げ式暖炉、木材の暖炉まわり、壁掛け型テレビ、グレーの床) の写真
サリーにあるお手頃価格の広いコンテンポラリースタイルのおしゃれな独立型リビング (グレーの壁、カーペット敷き、吊り下げ式暖炉、木材の暖炉まわり、壁掛け型テレビ、グレーの床) の写真

Wood Chandelier, 20’ sliding glass wall, poured concrete walls
フェニックスにあるラグジュアリーな広いコンテンポラリースタイルのおしゃれなLDK (グレーの壁、コンクリートの床、吊り下げ式暖炉、コンクリートの暖炉まわり、壁掛け型テレビ、グレーの床、格子天井、パネル壁) の写真
フェニックスにあるラグジュアリーな広いコンテンポラリースタイルのおしゃれなLDK (グレーの壁、コンクリートの床、吊り下げ式暖炉、コンクリートの暖炉まわり、壁掛け型テレビ、グレーの床、格子天井、パネル壁) の写真
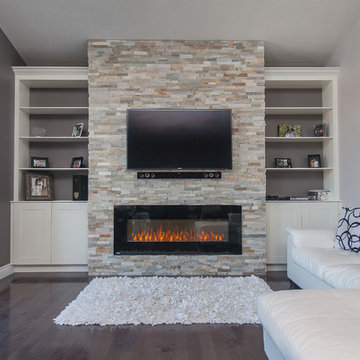
Emilio Ciccarelli
トロントにある広いコンテンポラリースタイルのおしゃれなリビング (グレーの壁、濃色無垢フローリング、吊り下げ式暖炉、石材の暖炉まわり、埋込式メディアウォール) の写真
トロントにある広いコンテンポラリースタイルのおしゃれなリビング (グレーの壁、濃色無垢フローリング、吊り下げ式暖炉、石材の暖炉まわり、埋込式メディアウォール) の写真
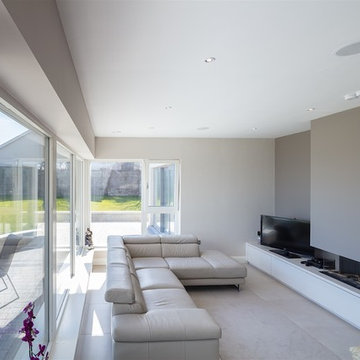
Richard Hatch Photography
他の地域にある広いコンテンポラリースタイルのおしゃれなLDK (グレーの壁、磁器タイルの床、吊り下げ式暖炉、漆喰の暖炉まわり、据え置き型テレビ、ベージュの床) の写真
他の地域にある広いコンテンポラリースタイルのおしゃれなLDK (グレーの壁、磁器タイルの床、吊り下げ式暖炉、漆喰の暖炉まわり、据え置き型テレビ、ベージュの床) の写真
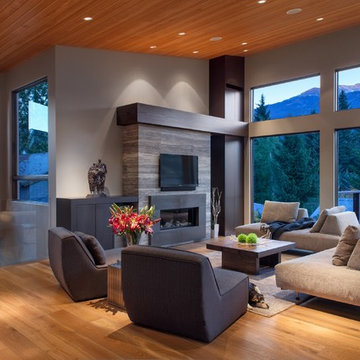
Barry Calhoun
バンクーバーにある広いコンテンポラリースタイルのおしゃれなリビング (グレーの壁、無垢フローリング、吊り下げ式暖炉、石材の暖炉まわり、テレビなし、茶色い床) の写真
バンクーバーにある広いコンテンポラリースタイルのおしゃれなリビング (グレーの壁、無垢フローリング、吊り下げ式暖炉、石材の暖炉まわり、テレビなし、茶色い床) の写真
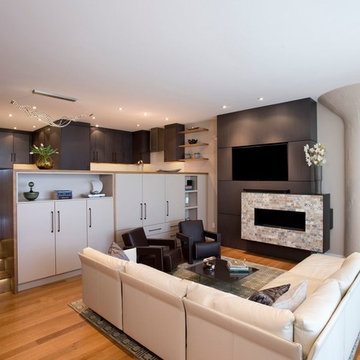
Designed by Judy Whalen
Photography by Shelly Harrison
ボストンにある高級な中くらいなコンテンポラリースタイルのおしゃれなLDK (グレーの壁、無垢フローリング、吊り下げ式暖炉、タイルの暖炉まわり、埋込式メディアウォール、茶色い床) の写真
ボストンにある高級な中くらいなコンテンポラリースタイルのおしゃれなLDK (グレーの壁、無垢フローリング、吊り下げ式暖炉、タイルの暖炉まわり、埋込式メディアウォール、茶色い床) の写真
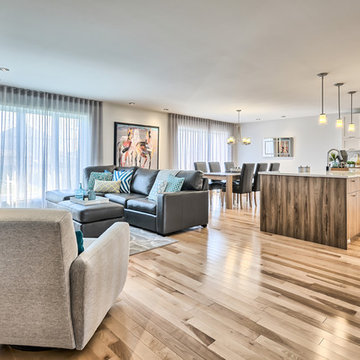
モントリオールにある中くらいなコンテンポラリースタイルのおしゃれなLDK (グレーの壁、無垢フローリング、吊り下げ式暖炉、石材の暖炉まわり、据え置き型テレビ、茶色い床) の写真
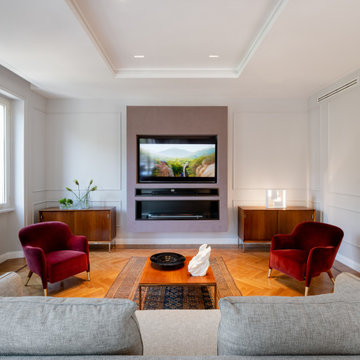
La casa è caratterizzata da un disegno sulle pareti di cornici continue, tono su tono, che creano una delicato disegno classico-contemporaneo. Un elemento centrale, in rilievo e con una finitura decorativa, contenente il televisore e il camino a bioetanolo, caratterizza tutta la zona del salotto. Agli arredi di design milanese degli anni '50, restaurati, sono state accostate due poltroncine di Gio Ponti in riedizione. Speciali lampade contenute un un riquadro al centro del controsoffitto, risaltano la qualità del parquet d'epoca, restaurato e gli arredi vintage.
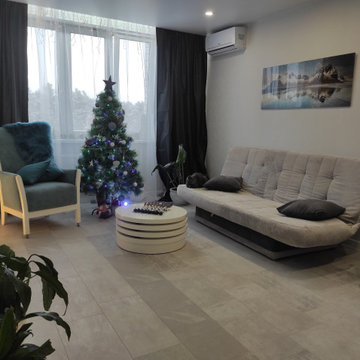
Проект претерпел изменения , было решено отказаться от переноса кухни в гостиную, поскольку это сопрягалось не только с согласованием перепланировки , но и с риском аварийной ситуации. В общем решили не рисковать.
コンテンポラリースタイルのリビング (吊り下げ式暖炉、全タイプの暖炉まわり、グレーの壁) の写真
1
