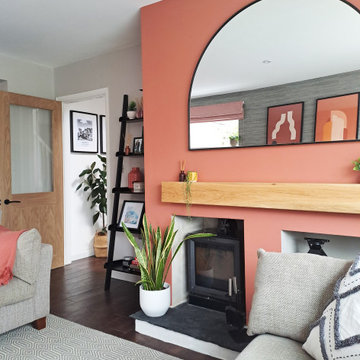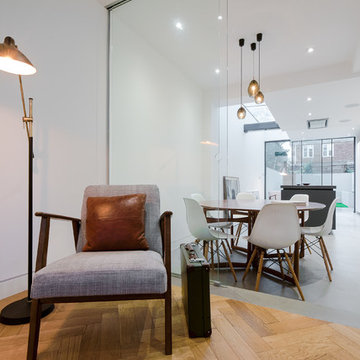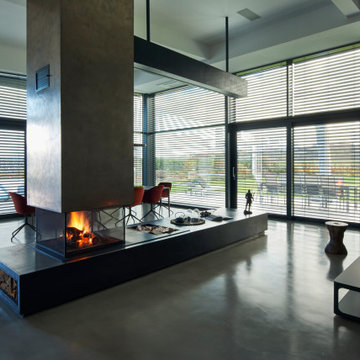コンテンポラリースタイルのリビング (吊り下げ式暖炉、薪ストーブ、漆喰の暖炉まわり) の写真
絞り込み:
資材コスト
並び替え:今日の人気順
写真 1〜20 枚目(全 542 枚)
1/5

ベルリンにあるラグジュアリーな巨大なコンテンポラリースタイルのおしゃれなリビングロフト (ライブラリー、白い壁、淡色無垢フローリング、薪ストーブ、漆喰の暖炉まわり、テレビなし、茶色い床) の写真

Innenansicht mit offenem Kaminofen und Stahltreppe im Hintergrund, Foto: Lucia Crista
ミュンヘンにあるお手頃価格の広いコンテンポラリースタイルのおしゃれなリビング (白い壁、無垢フローリング、薪ストーブ、漆喰の暖炉まわり、テレビなし、ベージュの床) の写真
ミュンヘンにあるお手頃価格の広いコンテンポラリースタイルのおしゃれなリビング (白い壁、無垢フローリング、薪ストーブ、漆喰の暖炉まわり、テレビなし、ベージュの床) の写真

Cet appartement d’une surface de 43 m2 se situe à Paris au 8ème et dernier étage, avec une vue imprenable sur Paris et ses toits.
L’appartement était à l’abandon, la façade a été entièrement rénovée, toutes les fenêtres changées, la terrasse réaménagée et l’intérieur transformé. Les pièces de vie comme le salon étaient à l’origine côté rue et les pièces intimes comme la chambre côté terrasse, il a donc été indispensable de revoir toute la disposition des pièces et donc l’aménagement global de l’appartement. Le salon/cuisine est une seule et même pièce avec un accès direct sur la terrasse et fait office d’entrée. Aucun m2 n’est perdu en couloir ou entrée, l’appartement a été pensé comme une seule pièce pouvant se modifier grâce à des portes coulissantes. La chambre, salle de bain et dressing sont côté rue. L’appartement est traversant et gagne en luminosité.
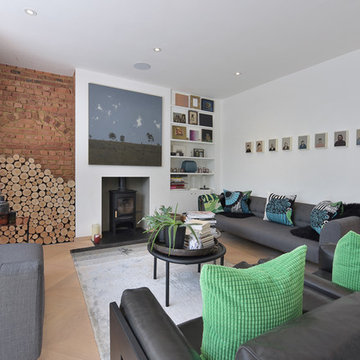
Graham D Holland
ロンドンにあるコンテンポラリースタイルのおしゃれなリビング (白い壁、淡色無垢フローリング、薪ストーブ、漆喰の暖炉まわり、ベージュの床) の写真
ロンドンにあるコンテンポラリースタイルのおしゃれなリビング (白い壁、淡色無垢フローリング、薪ストーブ、漆喰の暖炉まわり、ベージュの床) の写真
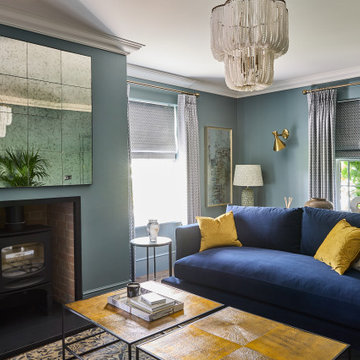
Drawing room/living room
エセックスにある高級な広いコンテンポラリースタイルのおしゃれなリビング (青い壁、濃色無垢フローリング、薪ストーブ、漆喰の暖炉まわり、壁掛け型テレビ、茶色い床) の写真
エセックスにある高級な広いコンテンポラリースタイルのおしゃれなリビング (青い壁、濃色無垢フローリング、薪ストーブ、漆喰の暖炉まわり、壁掛け型テレビ、茶色い床) の写真
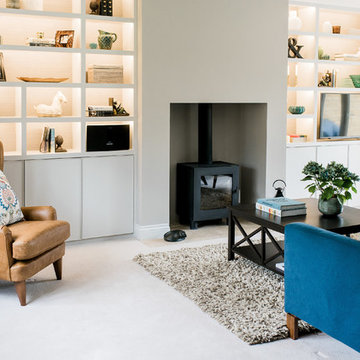
Cosy Cotswolds living room design and styling ideas
ウエストミッドランズにある中くらいなコンテンポラリースタイルのおしゃれな独立型リビング (グレーの壁、薪ストーブ、漆喰の暖炉まわり、壁掛け型テレビ、白い床) の写真
ウエストミッドランズにある中くらいなコンテンポラリースタイルのおしゃれな独立型リビング (グレーの壁、薪ストーブ、漆喰の暖炉まわり、壁掛け型テレビ、白い床) の写真
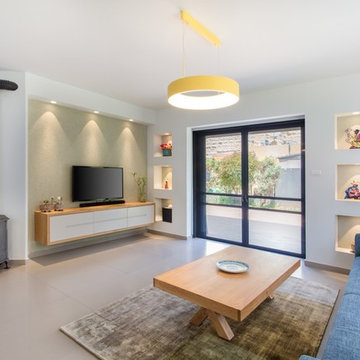
Living room design.
Photographer: Dror Kalish
テルアビブにある中くらいなコンテンポラリースタイルのおしゃれなLDK (薪ストーブ、漆喰の暖炉まわり、据え置き型テレビ、グレーの床) の写真
テルアビブにある中くらいなコンテンポラリースタイルのおしゃれなLDK (薪ストーブ、漆喰の暖炉まわり、据え置き型テレビ、グレーの床) の写真

Ratingen. Wohnbereich zur Terrasse.
デュッセルドルフにある巨大なコンテンポラリースタイルのおしゃれなリビング (白い壁、無垢フローリング、薪ストーブ、漆喰の暖炉まわり、埋込式メディアウォール、ベージュの床、壁紙) の写真
デュッセルドルフにある巨大なコンテンポラリースタイルのおしゃれなリビング (白い壁、無垢フローリング、薪ストーブ、漆喰の暖炉まわり、埋込式メディアウォール、ベージュの床、壁紙) の写真

The main feature of this living room is light. The room looks light because of many glass surfaces. The wide doors and windows not only allow daylight to easily enter the room, but also make the room filled with fresh and clean air.
In the evenings, the owners can use additional sources of light such as lamps built in the ceiling or sconces. The upholstered furniture, ceiling and walls are decorated in white.This feature makes the living room look lighter.
If you find the interior design of your living room dull and ordinary, tackle this problem right now with the best NYC interior designers and change the look of your home for the better!
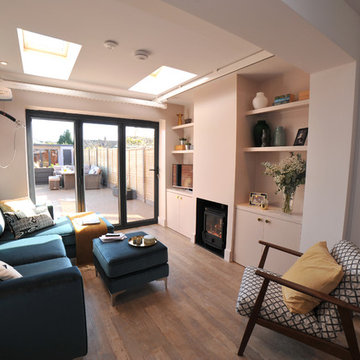
他の地域にある小さなコンテンポラリースタイルのおしゃれなリビング (ピンクの壁、ラミネートの床、薪ストーブ、漆喰の暖炉まわり、据え置き型テレビ、茶色い床) の写真
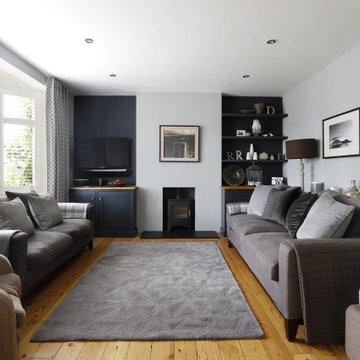
Emma Wood
サセックスにある中くらいなコンテンポラリースタイルのおしゃれなリビング (グレーの壁、無垢フローリング、薪ストーブ、壁掛け型テレビ、ベージュの床、漆喰の暖炉まわり) の写真
サセックスにある中くらいなコンテンポラリースタイルのおしゃれなリビング (グレーの壁、無垢フローリング、薪ストーブ、壁掛け型テレビ、ベージュの床、漆喰の暖炉まわり) の写真
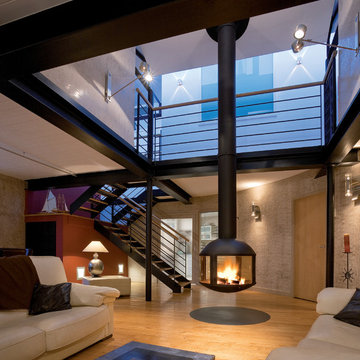
The Agorafocus 850 by Focus Fires is a suspended, wood-burning fireplace. It is perfect for larger spaces and tall ceilings, and can be viewed from 360 degrees.
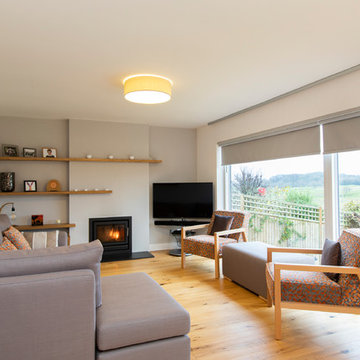
A long, narrow lounge / diner open plan to the kitchen which had been remodelled in the recent past. A bright orange glass splashback dictated the colour scheme. We removed a dated red brick fireplace with open fire and replaced it with an integrated cassette multi fuel burner. Bespoke display shelves and log storage was desinged and built. A bespoke chaise sofa and two accent chairs significantly improved capacity for seating. curtains with silver and copper metallic accents pulled the scheme together withouot detracting from the glorious open views.

Consultation works and carpentry were carried out and completed to assist a couple to renovate their home in St Albans.
Works included various first and second-fix carpentry along with some bespoke joinery and assistance with the other trades involved with the work.
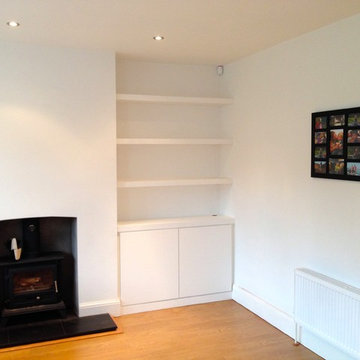
A simple modern installation with slab doors and floating shelves. The handleless doors are fitted with touch-to-open mechanisms.
他の地域にあるお手頃価格の中くらいなコンテンポラリースタイルのおしゃれなリビング (白い壁、無垢フローリング、薪ストーブ、漆喰の暖炉まわり) の写真
他の地域にあるお手頃価格の中くらいなコンテンポラリースタイルのおしゃれなリビング (白い壁、無垢フローリング、薪ストーブ、漆喰の暖炉まわり) の写真
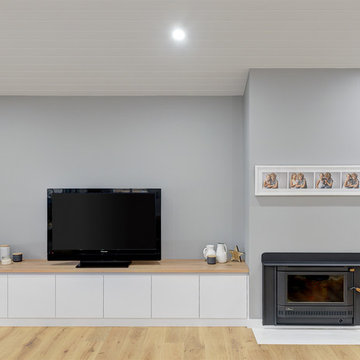
Joinery and entertainment unit for Rye Beach House project. Simple, clean lines, and low maintenance finishes - the perfect combination for beach side living
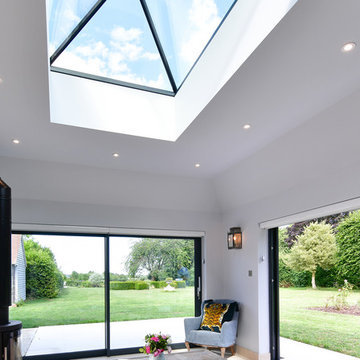
Our clients in Upton Grey, Hampshire decided to build a rear extension to make the most of the stunning views of the countryside. Working closely with our client and their builder Steve Davis Development, we designed, manufactured and installed two sets of Glide S Sliding Doors, a Pure Glass Roof Lantern and a range of Residence 7 Windows.
For all the details of this project, including how we achieved the enviable flush threshold for step-free access to the terrace, read our case study.
If you have a project in mind and would like to talk to one of our project managers, contact us on 01428 748255 info@exactag.co.uk. Arrange a convenient time to pop into our Liphook showroom to view our range of roof glazing, bifold doors, sliding doors, french doors and windows. Our showroom is open 8.30am – 4.30pm Monday to Friday, with Saturday appointments available by request.
コンテンポラリースタイルのリビング (吊り下げ式暖炉、薪ストーブ、漆喰の暖炉まわり) の写真
1
