コンテンポラリースタイルのリビングロフト (吊り下げ式暖炉、標準型暖炉、黄色い壁) の写真
絞り込み:
資材コスト
並び替え:今日の人気順
写真 1〜10 枚目(全 10 枚)
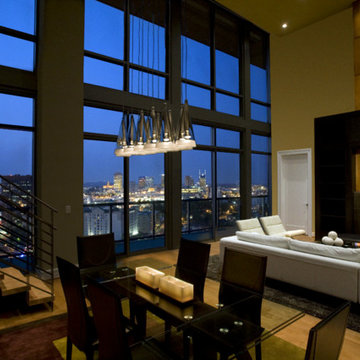
This penthouse has stunning views of Downtown Nashville! A beautiful white sectional anchors the sitting area while the glass table pairs impeccably with the Flos Fucsia pendants.
Casella Interiors
Photographer: Tom Gatlin
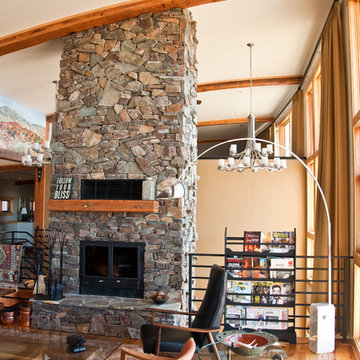
Cline Architects
サンフランシスコにある広いコンテンポラリースタイルのおしゃれなリビングロフト (黄色い壁、淡色無垢フローリング、標準型暖炉、石材の暖炉まわり、テレビなし) の写真
サンフランシスコにある広いコンテンポラリースタイルのおしゃれなリビングロフト (黄色い壁、淡色無垢フローリング、標準型暖炉、石材の暖炉まわり、テレビなし) の写真
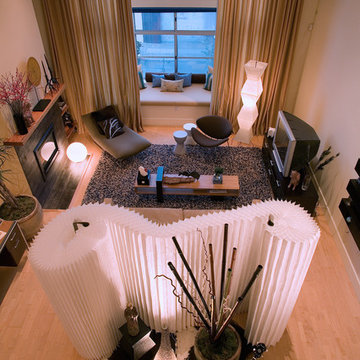
Living room is separated by an 8 foot tall paper wall made of Tyvek. This area acts as the foyer with art set up against the organic shaped wall. Overall height of drapes is 16+ feet.
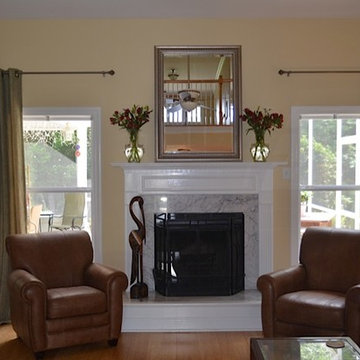
What a difference! This is an after picture of the Dunes West living room. Design Directions gave this space a complete redesign by just updating a few key aspects of the room.
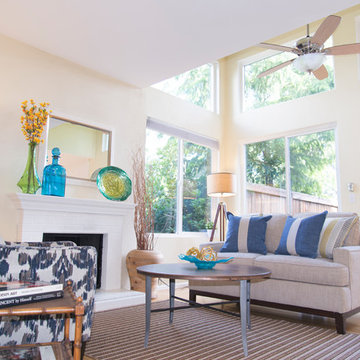
Atwil Design, in-house photographer
シアトルにあるお手頃価格の中くらいなコンテンポラリースタイルのおしゃれなリビングロフト (黄色い壁、淡色無垢フローリング、標準型暖炉、レンガの暖炉まわり) の写真
シアトルにあるお手頃価格の中くらいなコンテンポラリースタイルのおしゃれなリビングロフト (黄色い壁、淡色無垢フローリング、標準型暖炉、レンガの暖炉まわり) の写真
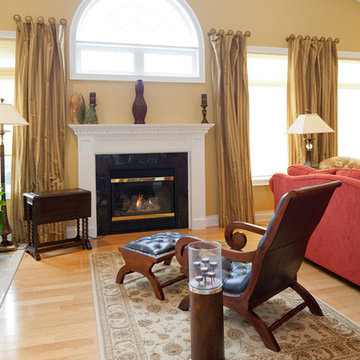
We went with strong reds, earthy golds, and understated neutrals in this sophisticated sitting area.
A beige Persian rug complements the classic leather and rich wooden furnishings, showcasing a unique take on traditional-contemporary, a look our client loved!
Project designed by Mississauga, Ontario, interior designer Nicola Interiors. Serving the Greater Toronto Area.
For more about Nicola Interiors, click here: https://nicolainteriors.com/
To learn more about this project, click here: https://nicolainteriors.com/projects/golden-way/
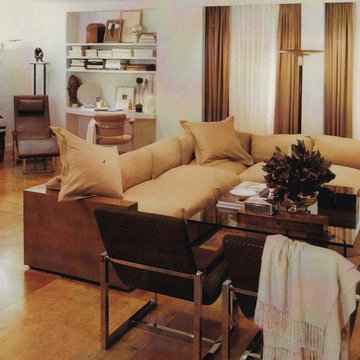
Casual Elegant and masculine, based on a monochromatic clean design. The gathering area in this apartment has plenty of room for social gatherings.
ニューヨークにある高級な広いコンテンポラリースタイルのおしゃれなリビングロフト (ライブラリー、黄色い壁、無垢フローリング、吊り下げ式暖炉、コンクリートの暖炉まわり、内蔵型テレビ) の写真
ニューヨークにある高級な広いコンテンポラリースタイルのおしゃれなリビングロフト (ライブラリー、黄色い壁、無垢フローリング、吊り下げ式暖炉、コンクリートの暖炉まわり、内蔵型テレビ) の写真
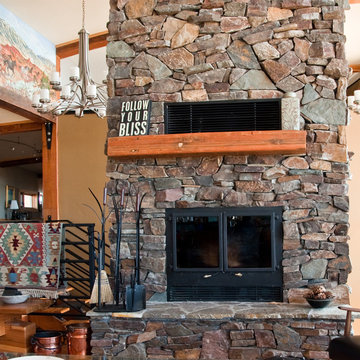
Cline Architects
サンフランシスコにある広いコンテンポラリースタイルのおしゃれなリビングロフト (黄色い壁、淡色無垢フローリング、標準型暖炉、石材の暖炉まわり、テレビなし) の写真
サンフランシスコにある広いコンテンポラリースタイルのおしゃれなリビングロフト (黄色い壁、淡色無垢フローリング、標準型暖炉、石材の暖炉まわり、テレビなし) の写真
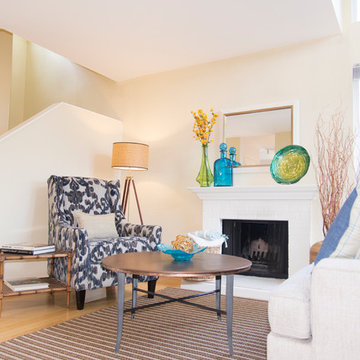
Atwil Design, in-house photographer
シアトルにあるお手頃価格の中くらいなコンテンポラリースタイルのおしゃれなリビングロフト (黄色い壁、淡色無垢フローリング、標準型暖炉、レンガの暖炉まわり) の写真
シアトルにあるお手頃価格の中くらいなコンテンポラリースタイルのおしゃれなリビングロフト (黄色い壁、淡色無垢フローリング、標準型暖炉、レンガの暖炉まわり) の写真
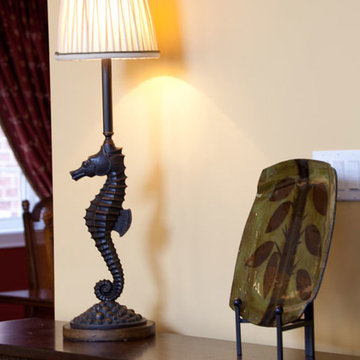
We went with strong reds, earthy golds, and understated neutrals in this sophisticated sitting area.
A beige Persian rug complements the classic leather and rich wooden furnishings, showcasing a unique take on traditional-contemporary, a look our client loved!
Project designed by Mississauga, Ontario, interior designer Nicola Interiors. Serving the Greater Toronto Area.
For more about Nicola Interiors, click here: https://nicolainteriors.com/
To learn more about this project, click here: https://nicolainteriors.com/projects/golden-way/
コンテンポラリースタイルのリビングロフト (吊り下げ式暖炉、標準型暖炉、黄色い壁) の写真
1