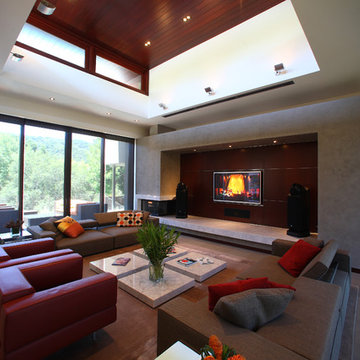広いコンテンポラリースタイルのリビング (コーナー設置型暖炉、埋込式メディアウォール) の写真
絞り込み:
資材コスト
並び替え:今日の人気順
写真 1〜20 枚目(全 84 枚)
1/5

ソルトレイクシティにある広いコンテンポラリースタイルのおしゃれなLDK (白い壁、無垢フローリング、コーナー設置型暖炉、石材の暖炉まわり、埋込式メディアウォール、茶色い床) の写真
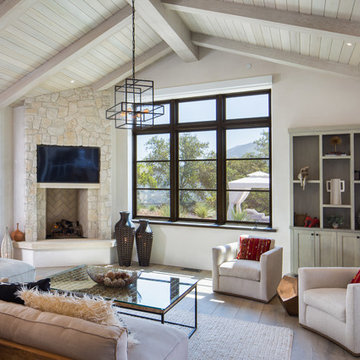
Open floor plan connects living room with vaulted ceiling to dining room and kitchen with bar.
サンタバーバラにある広いコンテンポラリースタイルのおしゃれなLDK (ベージュの壁、淡色無垢フローリング、ベージュの床、コーナー設置型暖炉、石材の暖炉まわり、埋込式メディアウォール) の写真
サンタバーバラにある広いコンテンポラリースタイルのおしゃれなLDK (ベージュの壁、淡色無垢フローリング、ベージュの床、コーナー設置型暖炉、石材の暖炉まわり、埋込式メディアウォール) の写真

The living room in this mid-century remodel is open to both the dining room and kitchen behind. Tall ceilings and transom windows help the entire space feel airy and open, while open grained cypress ceilings add texture and warmth to the ceiling. Existing brick walls have been painted a warm white and floors are old growth walnut. White oak wood veneer was chosen for the custom millwork at the entertainment center.
Sofa is sourced from Crate & Barrel and the coffee table is the Gage Cocktail Table by Room & Board.
Interior by Allison Burke Interior Design
Architecture by A Parallel
Paul Finkel Photography

This rural contemporary home was designed for a couple with two grown children not living with them. The couple wanted a clean contemporary plan with attention to nice materials and practical for their relaxing lifestyle with them, their visiting children and large dog. The designer was involved in the process from the beginning by drawing the house plans. The couple had some requests to fit their lifestyle.
Central location for the former music teacher's grand piano
Tall windows to take advantage of the views
Bioethanol ventless fireplace feature instead of traditional fireplace
Casual kitchen island seating instead of dining table
Vinyl plank floors throughout add warmth and are pet friendly
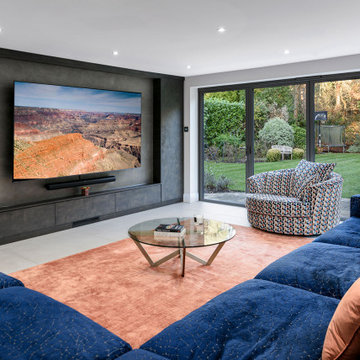
Large open plan living area off the kitchen, large corner sofa in front of a large TV media wall. Great outlook to the garden. Blue sofa, orange rug
バークシャーにある広いコンテンポラリースタイルのおしゃれなLDK (茶色い壁、磁器タイルの床、コーナー設置型暖炉、漆喰の暖炉まわり、埋込式メディアウォール、グレーの床) の写真
バークシャーにある広いコンテンポラリースタイルのおしゃれなLDK (茶色い壁、磁器タイルの床、コーナー設置型暖炉、漆喰の暖炉まわり、埋込式メディアウォール、グレーの床) の写真
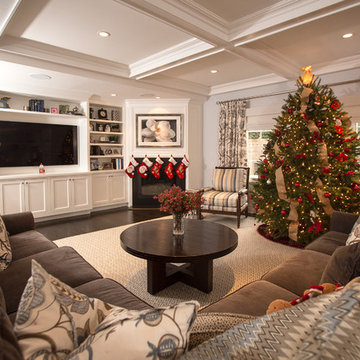
Photo: Richard Law Digital
ニューヨークにある高級な広いコンテンポラリースタイルのおしゃれなリビング (濃色無垢フローリング、コーナー設置型暖炉、埋込式メディアウォール、ベージュの壁、石材の暖炉まわり、茶色い床) の写真
ニューヨークにある高級な広いコンテンポラリースタイルのおしゃれなリビング (濃色無垢フローリング、コーナー設置型暖炉、埋込式メディアウォール、ベージュの壁、石材の暖炉まわり、茶色い床) の写真
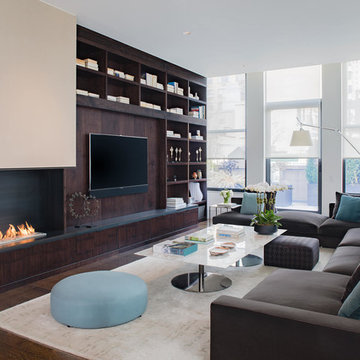
Adriana Solmson Interiors
ニューヨークにあるラグジュアリーな広いコンテンポラリースタイルのおしゃれなLDK (白い壁、無垢フローリング、コーナー設置型暖炉、金属の暖炉まわり、埋込式メディアウォール、茶色い床) の写真
ニューヨークにあるラグジュアリーな広いコンテンポラリースタイルのおしゃれなLDK (白い壁、無垢フローリング、コーナー設置型暖炉、金属の暖炉まわり、埋込式メディアウォール、茶色い床) の写真
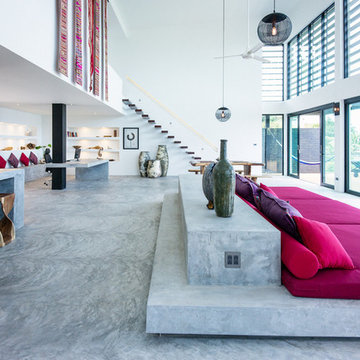
他の地域にあるお手頃価格の広いコンテンポラリースタイルのおしゃれなリビング (白い壁、コンクリートの床、コーナー設置型暖炉、コンクリートの暖炉まわり、埋込式メディアウォール、グレーの床) の写真
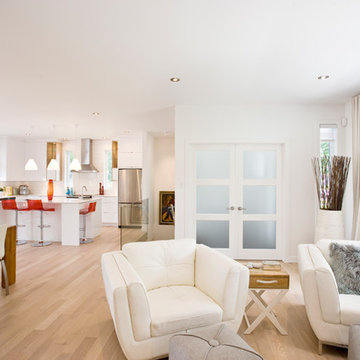
Living Room - house by Construction McKinley located in Quebec, Quebec, Canada
他の地域にある広いコンテンポラリースタイルのおしゃれなLDK (ライブラリー、白い壁、淡色無垢フローリング、コーナー設置型暖炉、コンクリートの暖炉まわり、埋込式メディアウォール、ベージュの床) の写真
他の地域にある広いコンテンポラリースタイルのおしゃれなLDK (ライブラリー、白い壁、淡色無垢フローリング、コーナー設置型暖炉、コンクリートの暖炉まわり、埋込式メディアウォール、ベージュの床) の写真
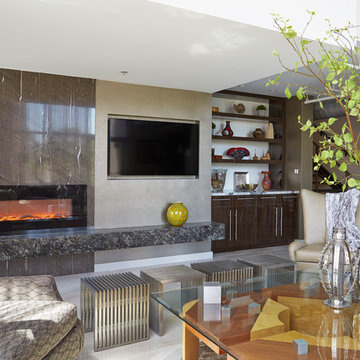
This open bookshelf and fireplace are part of a whole house collaboration project in a downtown Houston loft.
The collaborators are:
Accent Cabinets
Chairma Design Group
Morningstar Builders
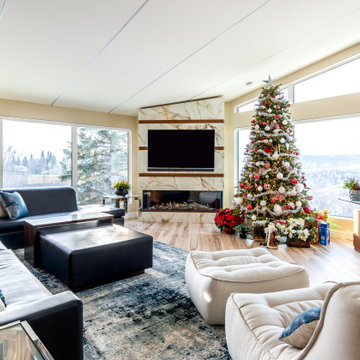
カルガリーにある高級な広いコンテンポラリースタイルのおしゃれなLDK (ベージュの壁、淡色無垢フローリング、コーナー設置型暖炉、タイルの暖炉まわり、埋込式メディアウォール、ベージュの床) の写真
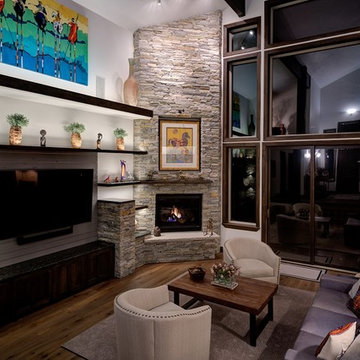
ソルトレイクシティにある広いコンテンポラリースタイルのおしゃれなLDK (白い壁、無垢フローリング、コーナー設置型暖炉、石材の暖炉まわり、埋込式メディアウォール、茶色い床) の写真
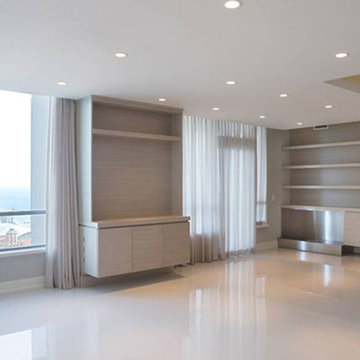
CHALLENGE for a Chicago Condo with views of the lake and Navy Pier Absentee owner living abroad, with contemporary taste, requested a complete build-out of high rise, 3,600 square foot condo starting with bare walls and floors—and with all communication handled online.
SOLUTION
Highly disciplined interior design creates a contemporary, European influenced environment.
Large great room boasts a decorative concrete floor, dropped ceiling, with low voltage lighting and custom mill work.
Top-of-the-line kitchen exemplifies design and function for the sophisticated cook.White glass cabinet doors contrast from wenge wood base cabinets. Quartzite waterfall pennisula is focal point to this sleek galley kitchen.
Sheer drapery panels at all windows softened the sleek, minimalist look.
Bathrooms feature custom vanities, tiled walls, and color-themed gray Carrera marble.
Built-ins and custom millwork reflect the European influence in style and functionality.
A fireplace creates a one-of-a-kind experience, particularly in a high-rise environment.
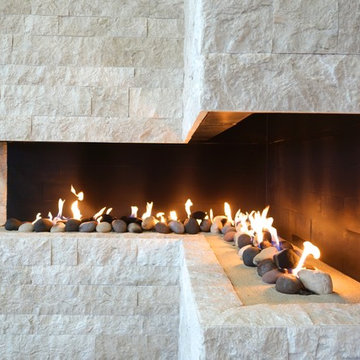
Moss Custom Homes- Scottsdale/Phoenix Remodeling Experts.
フェニックスにあるラグジュアリーな広いコンテンポラリースタイルのおしゃれなLDK (コーナー設置型暖炉、石材の暖炉まわり、埋込式メディアウォール) の写真
フェニックスにあるラグジュアリーな広いコンテンポラリースタイルのおしゃれなLDK (コーナー設置型暖炉、石材の暖炉まわり、埋込式メディアウォール) の写真
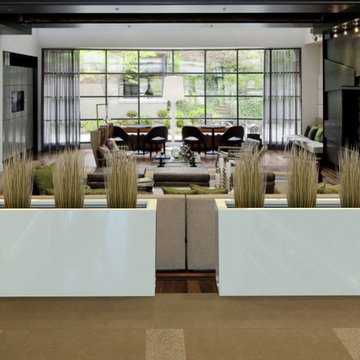
ABERDEEN PLANTER (L48” X W16” X H24”)
Planters
Product Dimensions (IN): L48” X W16” X H24”
Product Weight (LB): 43.4
Product Dimensions (CM): L122 X W40.6 X H61
Product Weight (KG): 20
Aberdeen Planter (L48” X W16” X H24”) is part of an exclusive line of all-season, weatherproof planters. Available in 43 colours, the Aberdeen is split-resistant, warp-resistant and mildew-resistant. A lifetime warranty product, this planter can be used throughout the year, in every season–winter, spring, summer, and fall. Made of a durable, resilient fiberglass resin material, Aberdeen will withstand any weather condition–rain, snow, sleet, hail, and sun.
Perfect for the home and garden, Aberdeen will complement any focal feature, while adding a vibrant, visible presence throughout the indoor or outdoor space. Display growing herb gardens, and show off floral arrangements in this stylish, contemporary planter. Aberdeen’s elongated rectangular shape makes it a versatile, elegant piece.
By Decorpro Home + Garden.
Each sold separately.
Materials:
Fiberglass resin
Gel coat (custom colours)
All Planters are custom made to order.
Allow 4-6 weeks for delivery.
Made in Canada
ABOUT
PLANTER WARRANTY
ANTI-SHOCK
WEATHERPROOF
DRAINAGE HOLES AND PLUGS
INNER LIP
LIGHTWEIGHT
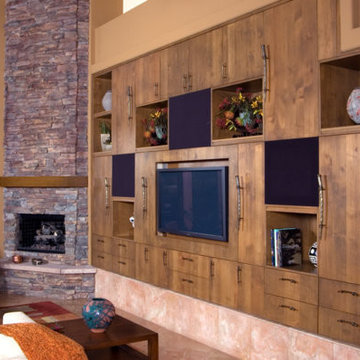
フェニックスにあるラグジュアリーな広いコンテンポラリースタイルのおしゃれなリビング (ベージュの壁、コーナー設置型暖炉、石材の暖炉まわり、埋込式メディアウォール) の写真
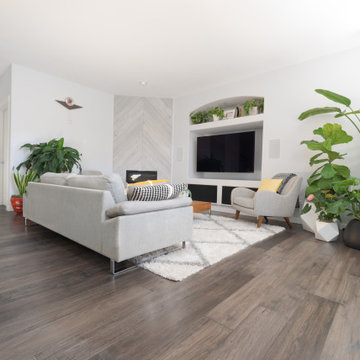
Guest Room
White Walls
シアトルにある高級な広いコンテンポラリースタイルのおしゃれなリビング (白い壁、濃色無垢フローリング、コーナー設置型暖炉、石材の暖炉まわり、埋込式メディアウォール、グレーの床) の写真
シアトルにある高級な広いコンテンポラリースタイルのおしゃれなリビング (白い壁、濃色無垢フローリング、コーナー設置型暖炉、石材の暖炉まわり、埋込式メディアウォール、グレーの床) の写真
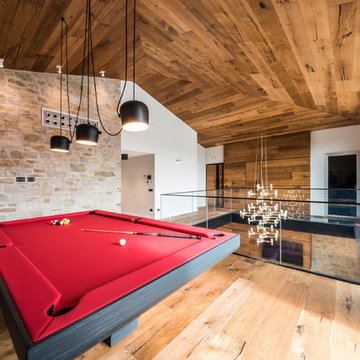
Fotografo: Vito Corvasce
ローマにある広いコンテンポラリースタイルのおしゃれなリビングロフト (白い壁、無垢フローリング、コーナー設置型暖炉、木材の暖炉まわり、埋込式メディアウォール) の写真
ローマにある広いコンテンポラリースタイルのおしゃれなリビングロフト (白い壁、無垢フローリング、コーナー設置型暖炉、木材の暖炉まわり、埋込式メディアウォール) の写真
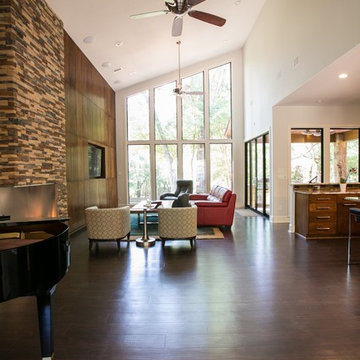
This rural contemporary home was designed for a couple with two grown children not living with them. The couple wanted a clean contemporary plan with attention to nice materials and practical for their relaxing lifestyle with them, their visiting children and large dog. The designer was involved in the process from the beginning by drawing the house plans. The couple had some requests to fit their lifestyle.
Central location for the former music teacher's grand piano
Tall windows to take advantage of the views
Bioethanol ventless fireplace feature instead of traditional fireplace
Casual kitchen island seating instead of dining table
Vinyl plank floors throughout add warmth and are pet friendly
広いコンテンポラリースタイルのリビング (コーナー設置型暖炉、埋込式メディアウォール) の写真
1
