コンテンポラリースタイルの応接間 (コーナー設置型暖炉、茶色い床、壁掛け型テレビ) の写真
絞り込み:
資材コスト
並び替え:今日の人気順
写真 1〜20 枚目(全 65 枚)
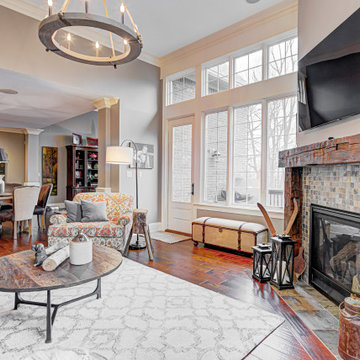
This home renovation project transformed unused, unfinished spaces into vibrant living areas. Each exudes elegance and sophistication, offering personalized design for unforgettable family moments.
The living space features luxurious furnishings, a cozy fireplace, and statement lighting. Balanced decor and a touch of greenery add warmth and sophistication, creating a haven of comfort and style.
Project completed by Wendy Langston's Everything Home interior design firm, which serves Carmel, Zionsville, Fishers, Westfield, Noblesville, and Indianapolis.
For more about Everything Home, see here: https://everythinghomedesigns.com/
To learn more about this project, see here: https://everythinghomedesigns.com/portfolio/fishers-chic-family-home-renovation/
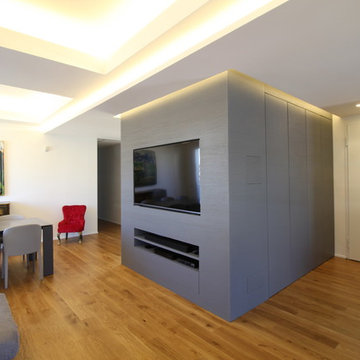
Al soggiorno si accede già dalla porta di ingresso.
Il blocco con rivestimento in legno verniciato color grigio a poro aperto, nasconde un capiente armadio per il guardaroba.
Sul lato del soggiorno è stato ricavato l'alloggiamento per la TV 60 pollici e, subito sotto, mensola e cassettone a scomparsa per le attrezzature a servizio della TV.

This inviting living room is a showcase of contemporary charm, featuring a thoughtfully curated collection of furniture that exudes timeless style. Anchored by a captivating patterned rug, the furniture pieces come together in harmony, creating a cohesive and inviting atmosphere.
A striking entertainment unit seamlessly adjoins a fireplace, sharing its exquisite stone surround, which gracefully extends beneath the television. This design integration not only adds a touch of elegance but also serves as a central focal point, enhancing the room's aesthetic appeal.
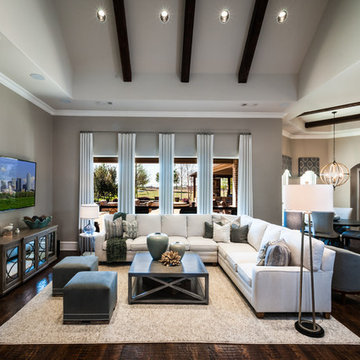
ダラスにある高級な中くらいなコンテンポラリースタイルのおしゃれなリビング (ベージュの壁、濃色無垢フローリング、コーナー設置型暖炉、石材の暖炉まわり、壁掛け型テレビ、茶色い床) の写真
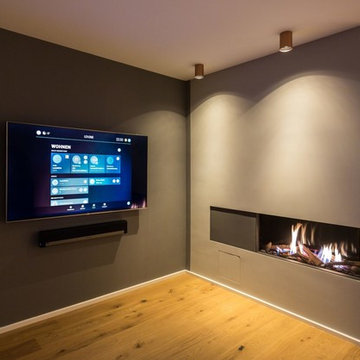
© Oliver Nauditt | Lichtplanung: Holger Hüpen – Planergruppe Licht GmbH
ドルトムントにある高級な巨大なコンテンポラリースタイルのおしゃれなリビング (ベージュの壁、淡色無垢フローリング、コーナー設置型暖炉、漆喰の暖炉まわり、壁掛け型テレビ、茶色い床) の写真
ドルトムントにある高級な巨大なコンテンポラリースタイルのおしゃれなリビング (ベージュの壁、淡色無垢フローリング、コーナー設置型暖炉、漆喰の暖炉まわり、壁掛け型テレビ、茶色い床) の写真
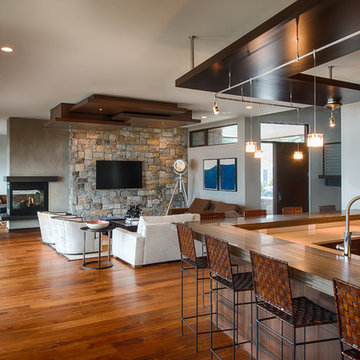
Scott Amundson
ミネアポリスにある中くらいなコンテンポラリースタイルのおしゃれなリビング (ベージュの壁、無垢フローリング、コーナー設置型暖炉、金属の暖炉まわり、壁掛け型テレビ、茶色い床) の写真
ミネアポリスにある中くらいなコンテンポラリースタイルのおしゃれなリビング (ベージュの壁、無垢フローリング、コーナー設置型暖炉、金属の暖炉まわり、壁掛け型テレビ、茶色い床) の写真
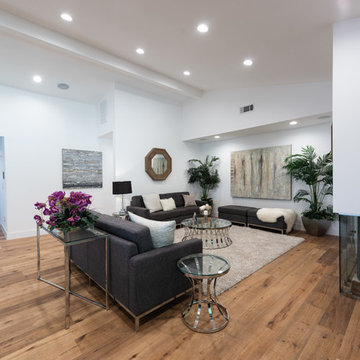
Located in Wrightwood Estates, Levi Construction’s latest residency is a two-story mid-century modern home that was re-imagined and extensively remodeled with a designer’s eye for detail, beauty and function. Beautifully positioned on a 9,600-square-foot lot with approximately 3,000 square feet of perfectly-lighted interior space. The open floorplan includes a great room with vaulted ceilings, gorgeous chef’s kitchen featuring Viking appliances, a smart WiFi refrigerator, and high-tech, smart home technology throughout. There are a total of 5 bedrooms and 4 bathrooms. On the first floor there are three large bedrooms, three bathrooms and a maid’s room with separate entrance. A custom walk-in closet and amazing bathroom complete the master retreat. The second floor has another large bedroom and bathroom with gorgeous views to the valley. The backyard area is an entertainer’s dream featuring a grassy lawn, covered patio, outdoor kitchen, dining pavilion, seating area with contemporary fire pit and an elevated deck to enjoy the beautiful mountain view.
Project designed and built by
Levi Construction
http://www.leviconstruction.com/
Levi Construction is specialized in designing and building custom homes, room additions, and complete home remodels. Contact us today for a quote.
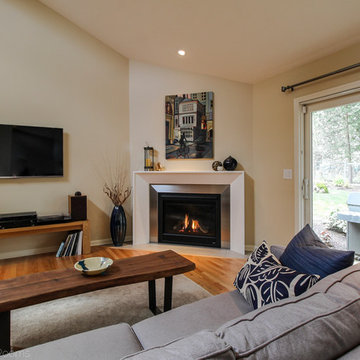
ポートランドにあるお手頃価格の中くらいなコンテンポラリースタイルのおしゃれなリビング (ベージュの壁、淡色無垢フローリング、コーナー設置型暖炉、木材の暖炉まわり、壁掛け型テレビ、茶色い床) の写真
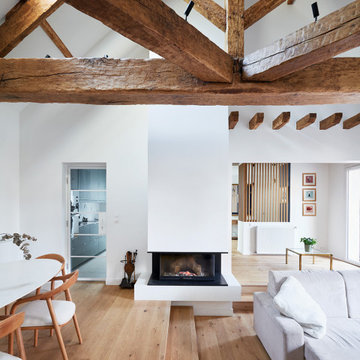
パリにあるお手頃価格の広いコンテンポラリースタイルのおしゃれなリビング (白い壁、淡色無垢フローリング、コーナー設置型暖炉、漆喰の暖炉まわり、壁掛け型テレビ、茶色い床、表し梁) の写真
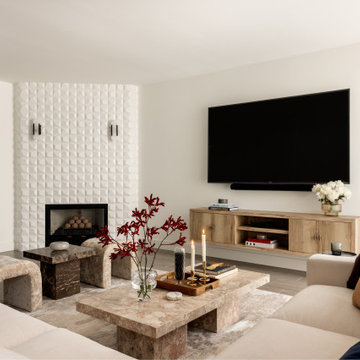
ロサンゼルスにある高級な小さなコンテンポラリースタイルのおしゃれなリビング (白い壁、濃色無垢フローリング、コーナー設置型暖炉、タイルの暖炉まわり、壁掛け型テレビ、茶色い床) の写真
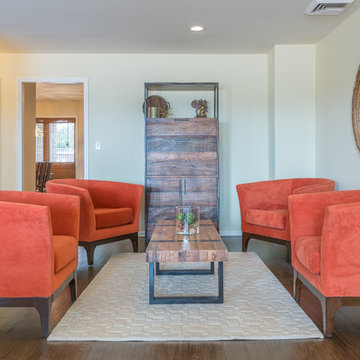
Stephen Braccioforte
ニューヨークにある広いコンテンポラリースタイルのおしゃれなリビング (ベージュの壁、無垢フローリング、コーナー設置型暖炉、石材の暖炉まわり、壁掛け型テレビ、茶色い床) の写真
ニューヨークにある広いコンテンポラリースタイルのおしゃれなリビング (ベージュの壁、無垢フローリング、コーナー設置型暖炉、石材の暖炉まわり、壁掛け型テレビ、茶色い床) の写真
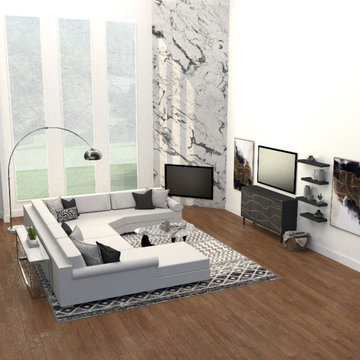
Virtual interior Design is a great solution during this challenging times. We offer contact free design if that's our clients preference.
ダラスにあるお手頃価格の中くらいなコンテンポラリースタイルのおしゃれなリビング (白い壁、濃色無垢フローリング、コーナー設置型暖炉、石材の暖炉まわり、壁掛け型テレビ、茶色い床) の写真
ダラスにあるお手頃価格の中くらいなコンテンポラリースタイルのおしゃれなリビング (白い壁、濃色無垢フローリング、コーナー設置型暖炉、石材の暖炉まわり、壁掛け型テレビ、茶色い床) の写真
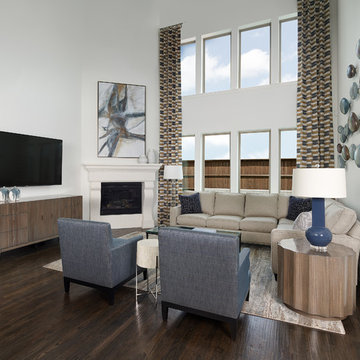
Transitional design with organic, Asian influence makes this home a comfortable and relaxing place to live. Soft blues, tans and creams flow through this space’s art, upholstery and window treatments. Couture fabrics and leathers as well as custom finished furniture pieces are peppered throughout the design for a unique look that only belongs to this home. Performance fabrics used on seating ensure sustainability and long-term enjoyment. This graceful design presents a beautifully inviting experience to all who enter.
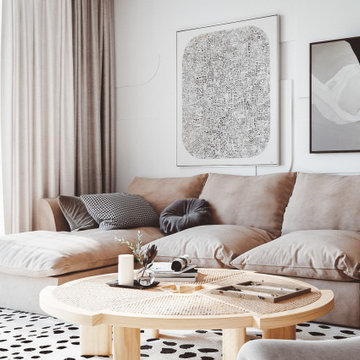
In this inviting living room, our design expertise shines through the use of a soothing neutral colour palette, plush soft furnishings, and strategically chosen curtains in varying hues, all working together to create an atmosphere of comfort and elegance.
Both the dining and living areas share a common design element in the form of 3D wall panelling, which not only adds depth and texture to the space but also draws attention alongside captivating artwork.
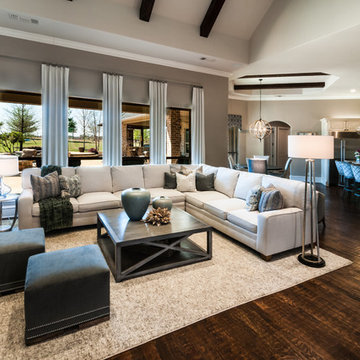
ダラスにある高級な中くらいなコンテンポラリースタイルのおしゃれなリビング (ベージュの壁、濃色無垢フローリング、コーナー設置型暖炉、石材の暖炉まわり、壁掛け型テレビ、茶色い床) の写真
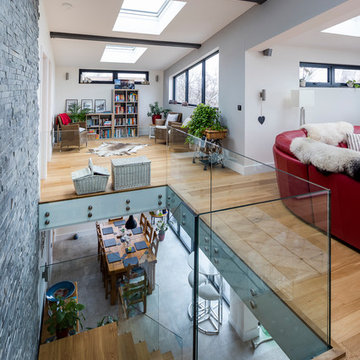
Chris Snook
エセックスにあるコンテンポラリースタイルのおしゃれなリビング (グレーの壁、淡色無垢フローリング、コーナー設置型暖炉、漆喰の暖炉まわり、壁掛け型テレビ、茶色い床) の写真
エセックスにあるコンテンポラリースタイルのおしゃれなリビング (グレーの壁、淡色無垢フローリング、コーナー設置型暖炉、漆喰の暖炉まわり、壁掛け型テレビ、茶色い床) の写真
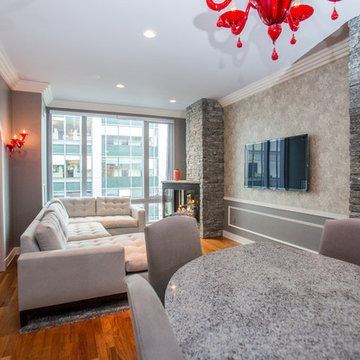
Located in the heart of the city The InterContinental Hotel in Boston, MA features over 500 rooms, suites, penthouses and residences. One of these penthouses features a natural stone fireplace and wine cooler. The Greenwich Gray Ledgestone Thin Veneer was used in a dry-laid application showing no mortar between the stones. The minimalist space and cool gray walls accent the natural green and gray colors in the stones with decorative accents of red in the sconces and chandeliers. The use of stone around and above the wine cooler is a unique way to create some separation of the kitchen and living room in open concept spaces.
Eric Barry Photography
Donalds Construction
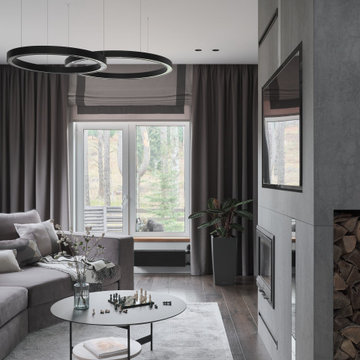
Дизайн-проект частного загородного дома, общей площадью 120 м2, расположенного в коттеджном поселке «Изумрудные горки» Ленинградской области.
Проект разрабатывался в начале 2020 года, основываясь на главном пожелании заказчиков: «Сбежать из городской квартиры». Острой необходимостью стала покупка загородного жилья и обустройство его под функциональное пространство для работы и отдыха вне городской среды.
Интерьер должен был быть сдержанным, строгим и в тоже время уютным. Чтобы добиться камерной атмосферы преимущественно были использованы натуральные отделочные материалы темных тонов. Строгие графичные элементы проходят линиями по всем помещения, подчеркивая конструкционные особенности дома и планировку, которая была разработана с учетом всех потребностей каждого из членов семьи и отличается от стандартной планировки, предложенной застройщиком.
Публикация проекта на сайте Elle Decoration: https://www.elledecoration.ru/interior/houses/uyutnyi-dom-120-m-v-leningradskoi-oblasti/
Декоратор: Анна Крутолевич
Фотограф: Дмитрий Цыренщиков
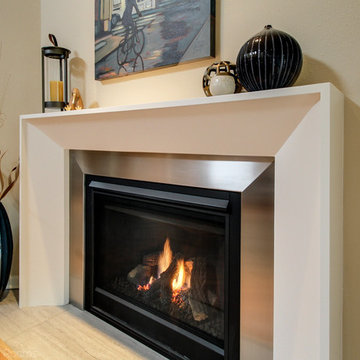
ポートランドにあるお手頃価格の中くらいなコンテンポラリースタイルのおしゃれなリビング (ベージュの壁、淡色無垢フローリング、コーナー設置型暖炉、木材の暖炉まわり、壁掛け型テレビ、茶色い床) の写真
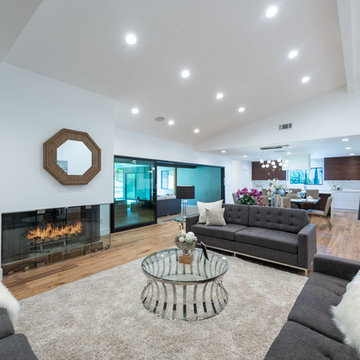
Located in Wrightwood Estates, Levi Construction’s latest residency is a two-story mid-century modern home that was re-imagined and extensively remodeled with a designer’s eye for detail, beauty and function. Beautifully positioned on a 9,600-square-foot lot with approximately 3,000 square feet of perfectly-lighted interior space. The open floorplan includes a great room with vaulted ceilings, gorgeous chef’s kitchen featuring Viking appliances, a smart WiFi refrigerator, and high-tech, smart home technology throughout. There are a total of 5 bedrooms and 4 bathrooms. On the first floor there are three large bedrooms, three bathrooms and a maid’s room with separate entrance. A custom walk-in closet and amazing bathroom complete the master retreat. The second floor has another large bedroom and bathroom with gorgeous views to the valley. The backyard area is an entertainer’s dream featuring a grassy lawn, covered patio, outdoor kitchen, dining pavilion, seating area with contemporary fire pit and an elevated deck to enjoy the beautiful mountain view.
Project designed and built by
Levi Construction
http://www.leviconstruction.com/
Levi Construction is specialized in designing and building custom homes, room additions, and complete home remodels. Contact us today for a quote.
コンテンポラリースタイルの応接間 (コーナー設置型暖炉、茶色い床、壁掛け型テレビ) の写真
1