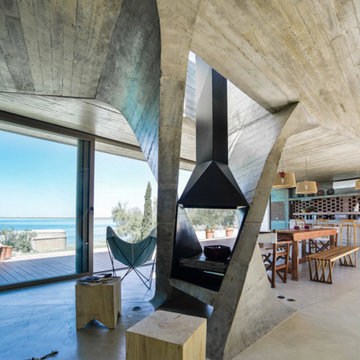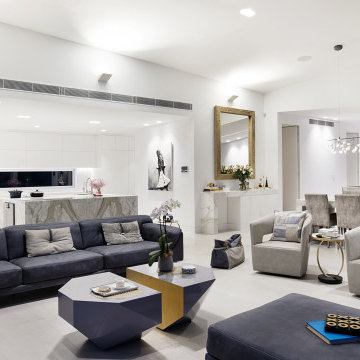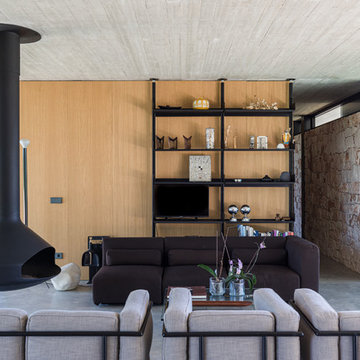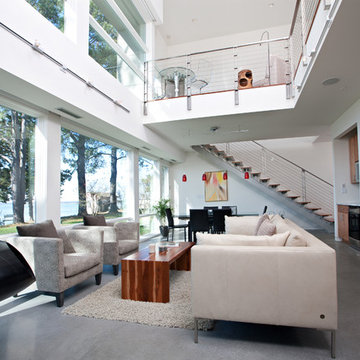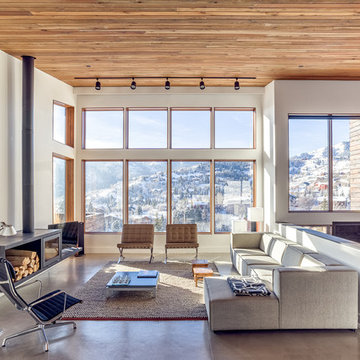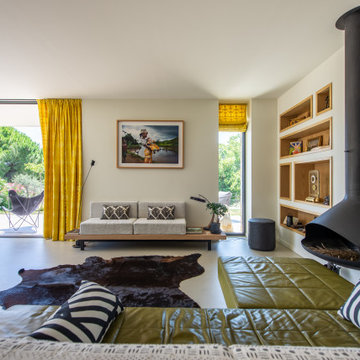コンテンポラリースタイルのリビング (コーナー設置型暖炉、吊り下げ式暖炉、コンクリートの床) の写真
絞り込み:
資材コスト
並び替え:今日の人気順
写真 1〜20 枚目(全 253 枚)
1/5

Сергей Красюк
モスクワにあるお手頃価格の中くらいなコンテンポラリースタイルのおしゃれなLDK (白い壁、コンクリートの床、吊り下げ式暖炉、金属の暖炉まわり、グレーの床) の写真
モスクワにあるお手頃価格の中くらいなコンテンポラリースタイルのおしゃれなLDK (白い壁、コンクリートの床、吊り下げ式暖炉、金属の暖炉まわり、グレーの床) の写真
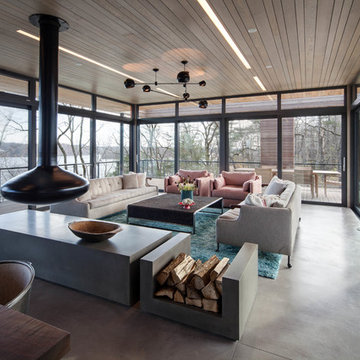
Photo: practical(ly) studios ©2012
ニューヨークにあるコンテンポラリースタイルのおしゃれなLDK (吊り下げ式暖炉、コンクリートの床、テレビなし) の写真
ニューヨークにあるコンテンポラリースタイルのおしゃれなLDK (吊り下げ式暖炉、コンクリートの床、テレビなし) の写真
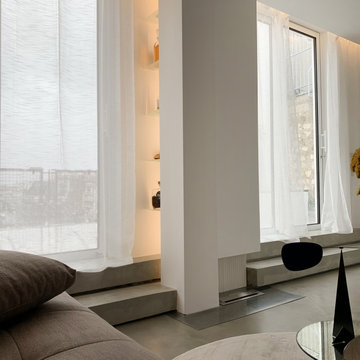
Cet appartement d’une surface de 43 m2 se situe à Paris au 8ème et dernier étage, avec une vue imprenable sur Paris et ses toits.
L’appartement était à l’abandon, la façade a été entièrement rénovée, toutes les fenêtres changées, la terrasse réaménagée et l’intérieur transformé. Les pièces de vie comme le salon étaient à l’origine côté rue et les pièces intimes comme la chambre côté terrasse, il a donc été indispensable de revoir toute la disposition des pièces et donc l’aménagement global de l’appartement. Le salon/cuisine est une seule et même pièce avec un accès direct sur la terrasse et fait office d’entrée. Aucun m2 n’est perdu en couloir ou entrée, l’appartement a été pensé comme une seule pièce pouvant se modifier grâce à des portes coulissantes. La chambre, salle de bain et dressing sont côté rue. L’appartement est traversant et gagne en luminosité.
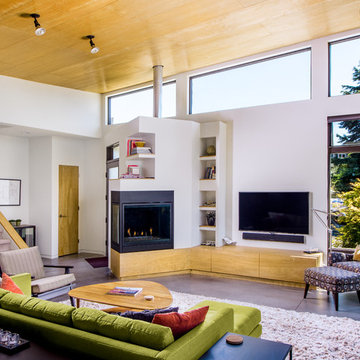
Living Room
design: Steve Cox
photos: Matthew Gallant Photography
シアトルにある中くらいなコンテンポラリースタイルのおしゃれなLDK (白い壁、コーナー設置型暖炉、壁掛け型テレビ、コンクリートの床、金属の暖炉まわり) の写真
シアトルにある中くらいなコンテンポラリースタイルのおしゃれなLDK (白い壁、コーナー設置型暖炉、壁掛け型テレビ、コンクリートの床、金属の暖炉まわり) の写真
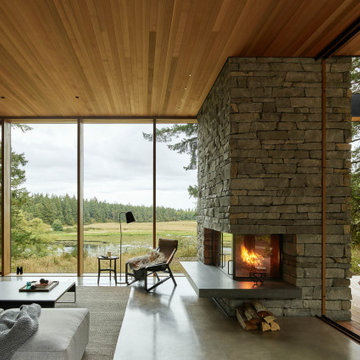
Living room with flagstone fireplace, cedar ceiling, and windows that open up into the forest.
シアトルにあるコンテンポラリースタイルのおしゃれなリビング (コンクリートの床、コーナー設置型暖炉、石材の暖炉まわり) の写真
シアトルにあるコンテンポラリースタイルのおしゃれなリビング (コンクリートの床、コーナー設置型暖炉、石材の暖炉まわり) の写真

Auf die Details kommt es an. Hier eine ungenutzt Ecke des 4 Meter hohen Wohnbereichs, die durch Beleuchtung und eine geliebten Tisch zur Geltung kommt.

Bibliothek mit Kamin, offen zu Wohnbereich.
Offenes, mittelgroßes modernes Esszimmer mit Sichtbetonwänden und hellgrauem Boden in Betonoptik.
Fotograf: Ralf Dieter Bischoff
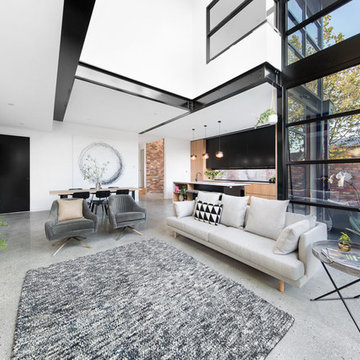
The room was designed to open up and reveal itself as you walked through it to the two storey glazed rear wall. The space is comfortable and welcoming.
Photography info@aspect11.com.au | 0432 254 203
Westgarth Homes 0433 145 611
https://www.instagram.com/steel.reveals/
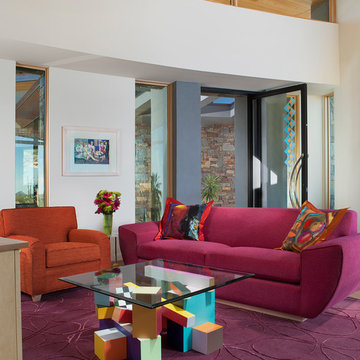
This detached Casita (Guest House) carries our client's love of color to her guest quarters. As in the main house, the entry door is accented with dichroic glass and the ceilings are wood, carrying through to the exterior overhangs.
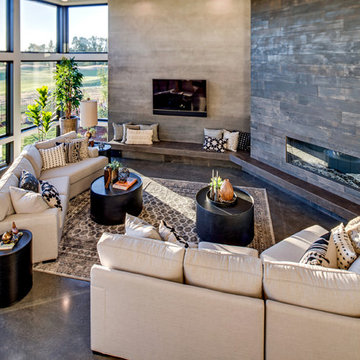
Stephen Fiddes
ポートランドにある高級な広いコンテンポラリースタイルのおしゃれなリビング (マルチカラーの壁、コンクリートの床、コーナー設置型暖炉、タイルの暖炉まわり、壁掛け型テレビ、グレーの床) の写真
ポートランドにある高級な広いコンテンポラリースタイルのおしゃれなリビング (マルチカラーの壁、コンクリートの床、コーナー設置型暖炉、タイルの暖炉まわり、壁掛け型テレビ、グレーの床) の写真
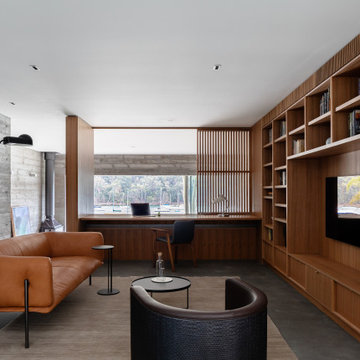
シドニーにあるラグジュアリーな中くらいなコンテンポラリースタイルのおしゃれなリビング (コンクリートの床、コーナー設置型暖炉、コンクリートの暖炉まわり、グレーの床、壁掛け型テレビ、板張り壁) の写真
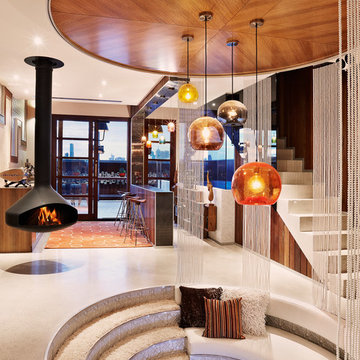
Circular conversation pit and hanging fireplace to this parents retreat living area linked to outdoor entertaining roof deck.
Real Estate Agent's photo.

The living and dining space is opened towards the middle patio that goes out to the rooftop terrace. The patio opens from all sides creating inside outside feel.
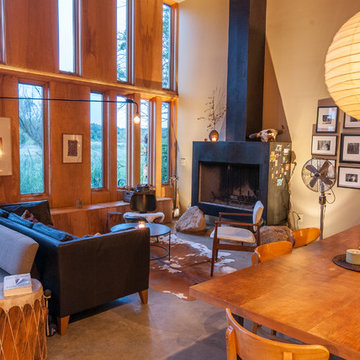
シカゴにある高級な広いコンテンポラリースタイルのおしゃれなLDK (ベージュの壁、コンクリートの床、吊り下げ式暖炉、漆喰の暖炉まわり、テレビなし) の写真
コンテンポラリースタイルのリビング (コーナー設置型暖炉、吊り下げ式暖炉、コンクリートの床) の写真
1
