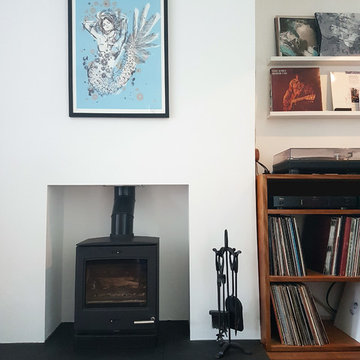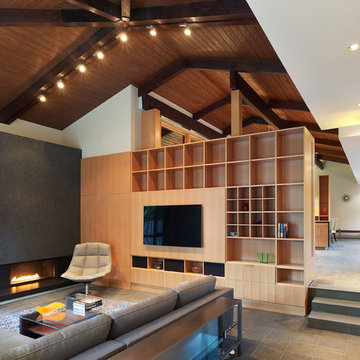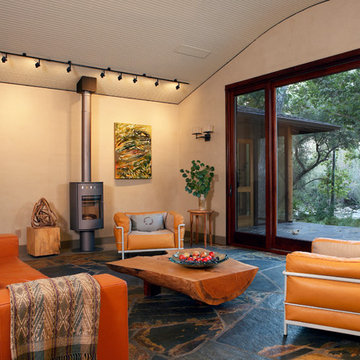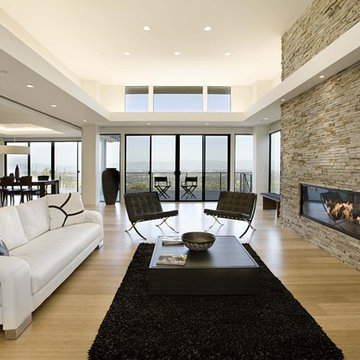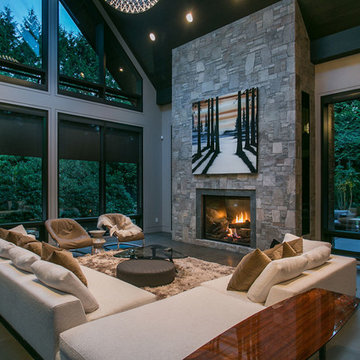コンテンポラリースタイルのリビング (全タイプの暖炉、竹フローリング、スレートの床) の写真
絞り込み:
資材コスト
並び替え:今日の人気順
写真 1〜20 枚目(全 545 枚)
1/5

Photography ©2012 Tony Valainis
インディアナポリスにある中くらいなコンテンポラリースタイルのおしゃれなリビング (竹フローリング、白い壁、横長型暖炉、テレビなし) の写真
インディアナポリスにある中くらいなコンテンポラリースタイルのおしゃれなリビング (竹フローリング、白い壁、横長型暖炉、テレビなし) の写真
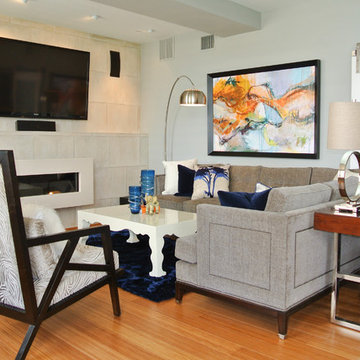
Janice loved this sophisticated modern feel.
Photo by Kevin Twitty
ポートランドにあるお手頃価格の中くらいなコンテンポラリースタイルのおしゃれなリビングロフト (グレーの壁、竹フローリング、標準型暖炉、コンクリートの暖炉まわり、壁掛け型テレビ、オレンジの床) の写真
ポートランドにあるお手頃価格の中くらいなコンテンポラリースタイルのおしゃれなリビングロフト (グレーの壁、竹フローリング、標準型暖炉、コンクリートの暖炉まわり、壁掛け型テレビ、オレンジの床) の写真

サンフランシスコにある高級な中くらいなコンテンポラリースタイルのおしゃれなLDK (竹フローリング、石材の暖炉まわり、横長型暖炉、アクセントウォール) の写真
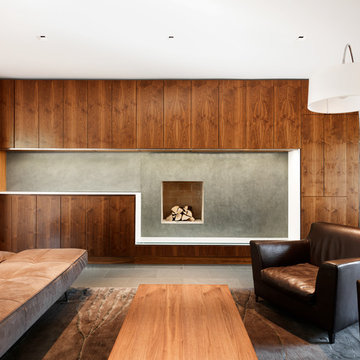
Architecture: Graham Smith
Construction: David Aaron Associates
Engineering: CUCCO engineering + design
Mechanical: Canadian HVAC Design
トロントにある中くらいなコンテンポラリースタイルのおしゃれなリビング (白い壁、スレートの床、標準型暖炉) の写真
トロントにある中くらいなコンテンポラリースタイルのおしゃれなリビング (白い壁、スレートの床、標準型暖炉) の写真

Fireplace: American Hearth Boulevard 60 Inch Direct Vent
Tile: Aquatic Stone Calcutta 36"x72" Thin Porcelain Tiles
Custom Cabinets and Reclaimed Wood Floating Shelves
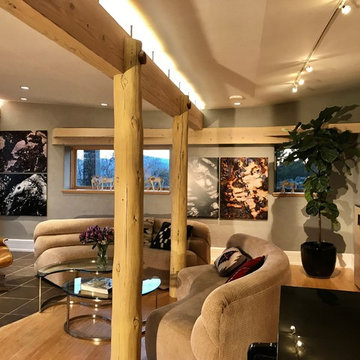
The original kitchen was on the right side. Now a bar and sink is there. The original ceiling once landed on top of the concrete wall on the right, but it was raised to create what I call a butterfly ceiling. Space and indirect light was created above the central beam to let the ceiling float even more. The back wall has a wooden structure to align the rooms right walls top ledge with the underside of the long beam to give the room balance with a similar shape as the beam. The original column were dressed up with polish and round pegs at the top. The Artworks are called " Metamorphosis Transmutations" and done by Jeff klapperich. Thats a piano on the front right side.
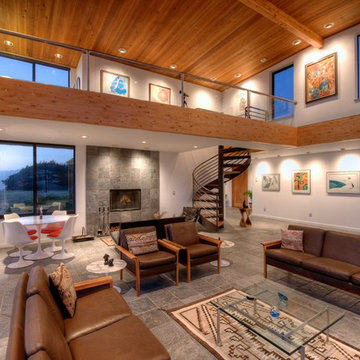
Sea Arches is a stunning modern architectural masterpiece, perched atop an eleven-acre peninsular promontory rising 160 feet above the Pacific Ocean on northern California’s spectacular Mendocino coast. Surrounded by the ocean on 3 sides and presiding over unparalleled vistas of sea and surf, Sea Arches includes 2,000 feet of ocean frontage, as well as beaches that extend some 1,300 feet. This one-of-a-kind property also includes one of the famous Elk Sea Stacks, a grouping of remarkable ancient rock outcroppings that tower above the Pacific, and add a powerful and dramatic element to the coastal scenery. Integrated gracefully into its spectacular setting, Sea Arches is set back 500 feet from the Pacific Coast Hwy and is completely screened from public view by more than 400 Monterey cypress trees. Approached by a winding, tree-lined drive, the main house and guesthouse include over 4,200 square feet of modern living space with four bedrooms, two mezzanines, two mini-lofts, and five full bathrooms. All rooms are spacious and the hallways are extra-wide. A cantilevered, raised deck off the living-room mezzanine provides a stunningly close approach to the ocean. Walls of glass invite views of the enchanting scenery in every direction: north to the Elk Sea Stacks, south to Point Arena and its historic lighthouse, west beyond the property’s captive sea stack to the horizon, and east to lofty wooded mountains. All of these vistas are enjoyed from Sea Arches and from the property’s mile-long groomed trails that extend along the oceanfront bluff tops overlooking the beautiful beaches on the north and south side of the home. While completely private and secluded, Sea Arches is just a two-minute drive from the charming village of Elk offering quaint and cozy restaurants and inns. A scenic seventeen-mile coastal drive north will bring you to the picturesque and historic seaside village of Mendocino which attracts tourists from near and far. One can also find many world-class wineries in nearby Anderson Valley. All of this just a three-hour drive from San Francisco or if you choose to fly, Little River Airport, with its mile long runway, is only 16 miles north of Sea Arches. Truly a special and unique property, Sea Arches commands some of the most dramatic coastal views in the world, and offers superb design, construction, and high-end finishes throughout, along with unparalleled beauty, tranquility, and privacy. Property Highlights: • Idyllically situated on a one-of-a-kind eleven-acre oceanfront parcel • Dwelling is completely screened from public view by over 400 trees • Includes 2,000 feet of ocean frontage plus over 1,300 feet of beaches • Includes one of the famous Elk Sea Stacks connected to the property by an isthmus • Main house plus private guest house totaling over 4300 sq ft of superb living space • 4 bedrooms and 5 full bathrooms • Separate His and Hers master baths • Open floor plan featuring Single Level Living (with the exception of mezzanines and lofts) • Spacious common rooms with extra wide hallways • Ample opportunities throughout the home for displaying art • Radiant heated slate floors throughout • Soaring 18 foot high ceilings in main living room with walls of glass • Cantilevered viewing deck off the mezzanine for up close ocean views • Gourmet kitchen with top of the line stainless appliances, custom cabinetry and granite counter tops • Granite window sills throughout the home • Spacious guest house including a living room, wet bar, large bedroom, an office/second bedroom, two spacious baths, sleeping loft and two mini lofts • Spectacular ocean and sunset views from most every room in the house • Gracious winding driveway offering ample parking • Large 2 car-garage with workshop • Extensive low-maintenance landscaping offering a profusion of Spring and Summer blooms • Approx. 1 mile of groomed trails • Equipped with a generator • Copper roof • Anchored in bedrock by 42 reinforced concrete piers and framed with steel girders.
2 Fireplaces
Deck
Granite Countertops
Guest House
Patio
Security System
Storage
Gardens

Jim Bartsch
デンバーにあるコンテンポラリースタイルのおしゃれなLDK (竹フローリング、標準型暖炉、石材の暖炉まわり、ベージュの壁) の写真
デンバーにあるコンテンポラリースタイルのおしゃれなLDK (竹フローリング、標準型暖炉、石材の暖炉まわり、ベージュの壁) の写真
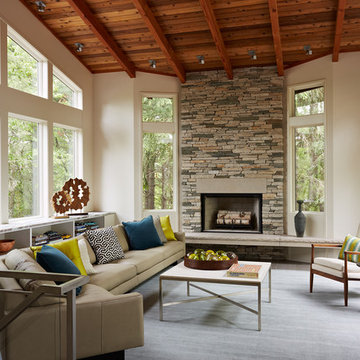
Architecture & Interior Design: David Heide Design Studio -- Photos: Susan Gilmore Photography
ミネアポリスにある小さなコンテンポラリースタイルのおしゃれな独立型リビング (白い壁、スレートの床、標準型暖炉、石材の暖炉まわり、テレビなし) の写真
ミネアポリスにある小さなコンテンポラリースタイルのおしゃれな独立型リビング (白い壁、スレートの床、標準型暖炉、石材の暖炉まわり、テレビなし) の写真

Carbonized bamboo floors provide warmth and ensure durability throughout the home. Large wood windows and doors allow natural light to flood the space. The linear fireplace balances the large ledgestone wall.
Space below bench seats provide storage and house electronics.
Bookcases flank the wall so you can choose a book and nestle in next to the fireplace.
William Foster Photography
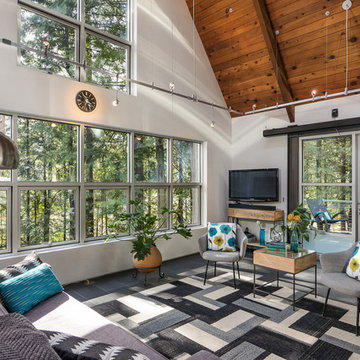
A dramatic chalet made of steel and glass. Designed by Sandler-Kilburn Architects, it is awe inspiring in its exquisitely modern reincarnation. Custom walnut cabinets frame the kitchen, a Tulikivi soapstone fireplace separates the space, a stainless steel Japanese soaking tub anchors the master suite. For the car aficionado or artist, the steel and glass garage is a delight and has a separate meter for gas and water. Set on just over an acre of natural wooded beauty adjacent to Mirrormont.
Fred Uekert-FJU Photo
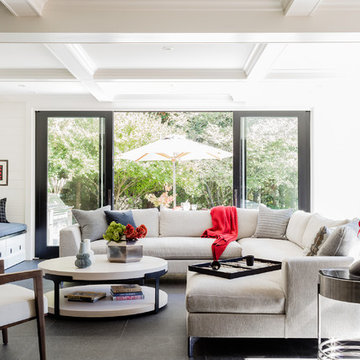
Photography by Michael J. Lee
ボストンにあるラグジュアリーな中くらいなコンテンポラリースタイルのおしゃれなリビング (白い壁、スレートの床、横長型暖炉、石材の暖炉まわり、壁掛け型テレビ、グレーの床) の写真
ボストンにあるラグジュアリーな中くらいなコンテンポラリースタイルのおしゃれなリビング (白い壁、スレートの床、横長型暖炉、石材の暖炉まわり、壁掛け型テレビ、グレーの床) の写真

Patterns in various scales interplay with bold solid hues to complement the original fine art featuring scenes from Seattle's Pike Place Market just around the block.
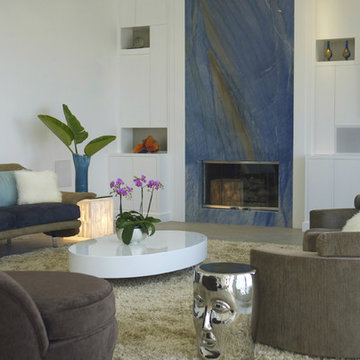
The fireplace wall was completely redesigned to create a striking modern focal point in this contemporary living room. Custom cabinetry with clean lines and art niches fill the space, and hide the AV equipment, allowing the Azul Macauba slab fireplace to steal the show!
コンテンポラリースタイルのリビング (全タイプの暖炉、竹フローリング、スレートの床) の写真
1
