小さなコンテンポラリースタイルのリビング (グレーとクリーム色) の写真
絞り込み:
資材コスト
並び替え:今日の人気順
写真 1〜16 枚目(全 16 枚)
1/4
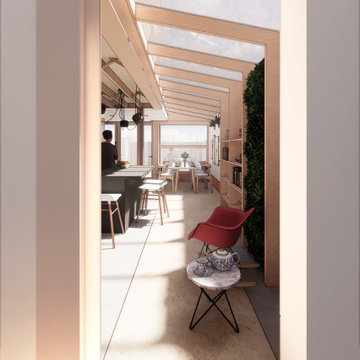
A charming mix of an extrovert and an introvert. They desire a space that harmoniously blends aspects of their personalities — a place that's perfect for hosting lively parties while still being a soothing retreat to unwind in.
They aspire for an environmentally sustainable and energy-efficient home. Plenty of natural light is a must, and they crave a space that's versatile enough to cater to various tasks, yet cleverly designed to provide just the right ambiance.
Our lovely clients crave a seamless continuity between indoor and outdoor spaces. They yearn for a space that's not only fashionable and trendy but also feels like a warm embrace, providing them with an oasis of peace and relaxation.
In short, they want a space that's eco-friendly, stylish, flexible, and cosy — an ideal blend of all their desires.
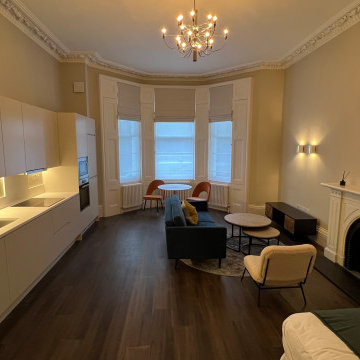
Open space living room bedroom with new handle less kitchen in fully renovated studio flat.
ロンドンにある高級な小さなコンテンポラリースタイルのおしゃれなLDK (黄色い壁、クッションフロア、標準型暖炉、金属の暖炉まわり、茶色い床、アクセントウォール、グレーとクリーム色) の写真
ロンドンにある高級な小さなコンテンポラリースタイルのおしゃれなLDK (黄色い壁、クッションフロア、標準型暖炉、金属の暖炉まわり、茶色い床、アクセントウォール、グレーとクリーム色) の写真
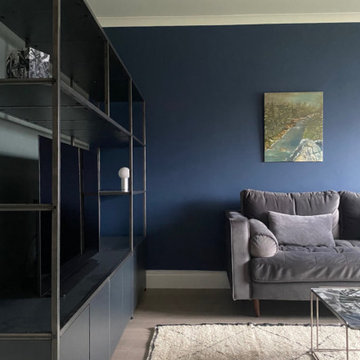
グラスゴーにあるお手頃価格の小さなコンテンポラリースタイルのおしゃれなLDK (ライブラリー、マルチカラーの壁、淡色無垢フローリング、暖炉なし、埋込式メディアウォール、マルチカラーの床、グレーとクリーム色) の写真
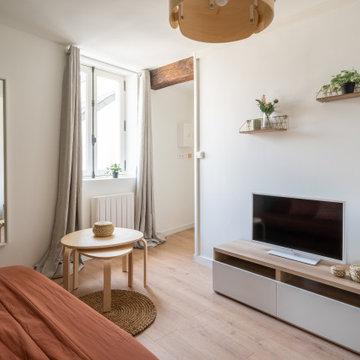
Rénovation complète pour ce studio en plein centre de la ville de Nantes dans des tons naturels, doux et lumineux.
Les poutres d’origine ont été conservées en l’état, l’histoire du lieu reste présente tout en bénéficiant du confort d’un nid refait à neuf.
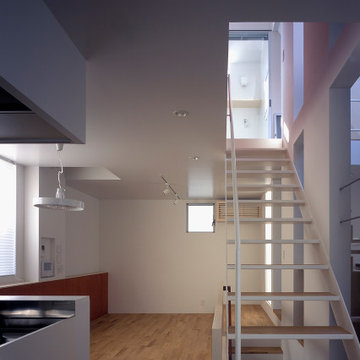
3階への階段。3階正面がサニタリー
東京23区にある小さなコンテンポラリースタイルのおしゃれなリビング (白い壁、無垢フローリング、暖炉なし、据え置き型テレビ、茶色い床、クロスの天井、壁紙、アクセントウォール、白い天井、グレーとクリーム色) の写真
東京23区にある小さなコンテンポラリースタイルのおしゃれなリビング (白い壁、無垢フローリング、暖炉なし、据え置き型テレビ、茶色い床、クロスの天井、壁紙、アクセントウォール、白い天井、グレーとクリーム色) の写真
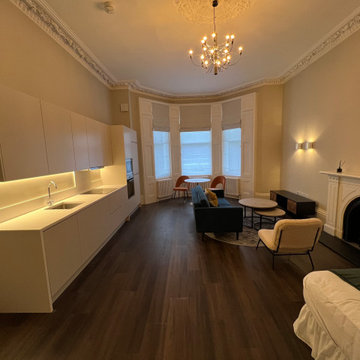
Open space living room bedroom with new handle less kitchen in fully renovated studio flat.
ロンドンにある高級な小さなコンテンポラリースタイルのおしゃれなLDK (黄色い壁、クッションフロア、標準型暖炉、金属の暖炉まわり、茶色い床、アクセントウォール、グレーとクリーム色) の写真
ロンドンにある高級な小さなコンテンポラリースタイルのおしゃれなLDK (黄色い壁、クッションフロア、標準型暖炉、金属の暖炉まわり、茶色い床、アクセントウォール、グレーとクリーム色) の写真
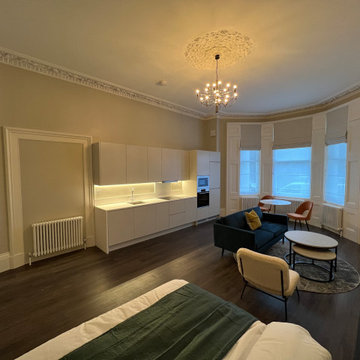
Open space living room bedroom with new handle less kitchen in fully renovated studio flat.
ロンドンにある高級な小さなコンテンポラリースタイルのおしゃれなLDK (黄色い壁、クッションフロア、標準型暖炉、金属の暖炉まわり、茶色い床、アクセントウォール、グレーとクリーム色) の写真
ロンドンにある高級な小さなコンテンポラリースタイルのおしゃれなLDK (黄色い壁、クッションフロア、標準型暖炉、金属の暖炉まわり、茶色い床、アクセントウォール、グレーとクリーム色) の写真
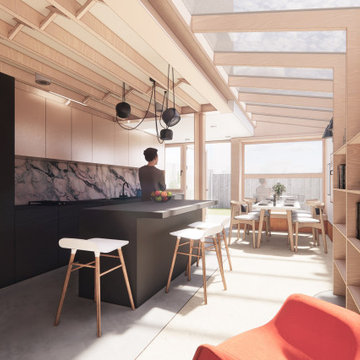
A charming mix of an extrovert and an introvert. They desire a space that harmoniously blends aspects of their personalities — a place that's perfect for hosting lively parties while still being a soothing retreat to unwind in.
They aspire for an environmentally sustainable and energy-efficient home. Plenty of natural light is a must, and they crave a space that's versatile enough to cater to various tasks, yet cleverly designed to provide just the right ambiance.
Our lovely clients crave a seamless continuity between indoor and outdoor spaces. They yearn for a space that's not only fashionable and trendy but also feels like a warm embrace, providing them with an oasis of peace and relaxation.
In short, they want a space that's eco-friendly, stylish, flexible, and cosy — an ideal blend of all their desires.
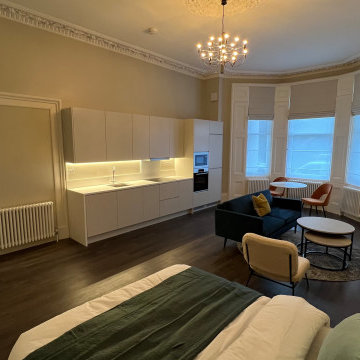
Open space living room bedroom with new handle less kitchen in fully renovated studio flat.
ロンドンにある高級な小さなコンテンポラリースタイルのおしゃれなLDK (黄色い壁、クッションフロア、標準型暖炉、金属の暖炉まわり、茶色い床、アクセントウォール、グレーとクリーム色) の写真
ロンドンにある高級な小さなコンテンポラリースタイルのおしゃれなLDK (黄色い壁、クッションフロア、標準型暖炉、金属の暖炉まわり、茶色い床、アクセントウォール、グレーとクリーム色) の写真
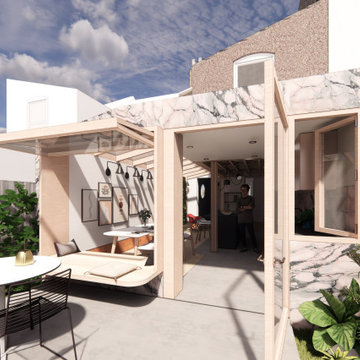
A charming mix of an extrovert and an introvert. They desire a space that harmoniously blends aspects of their personalities — a place that's perfect for hosting lively parties while still being a soothing retreat to unwind in.
They aspire for an environmentally sustainable and energy-efficient home. Plenty of natural light is a must, and they crave a space that's versatile enough to cater to various tasks, yet cleverly designed to provide just the right ambiance.
Our lovely clients crave a seamless continuity between indoor and outdoor spaces. They yearn for a space that's not only fashionable and trendy but also feels like a warm embrace, providing them with an oasis of peace and relaxation.
In short, they want a space that's eco-friendly, stylish, flexible, and cosy — an ideal blend of all their desires.
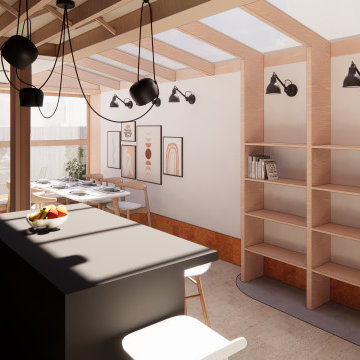
A charming mix of an extrovert and an introvert. They desire a space that harmoniously blends aspects of their personalities — a place that's perfect for hosting lively parties while still being a soothing retreat to unwind in.
They aspire for an environmentally sustainable and energy-efficient home. Plenty of natural light is a must, and they crave a space that's versatile enough to cater to various tasks, yet cleverly designed to provide just the right ambiance.
Our lovely clients crave a seamless continuity between indoor and outdoor spaces. They yearn for a space that's not only fashionable and trendy but also feels like a warm embrace, providing them with an oasis of peace and relaxation.
In short, they want a space that's eco-friendly, stylish, flexible, and cosy — an ideal blend of all their desires.
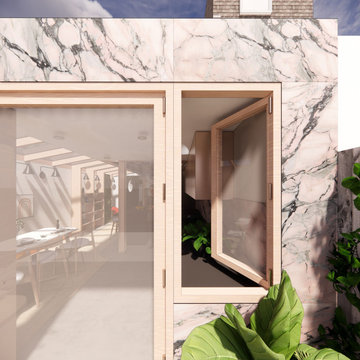
A charming mix of an extrovert and an introvert. They desire a space that harmoniously blends aspects of their personalities — a place that's perfect for hosting lively parties while still being a soothing retreat to unwind in.
They aspire for an environmentally sustainable and energy-efficient home. Plenty of natural light is a must, and they crave a space that's versatile enough to cater to various tasks, yet cleverly designed to provide just the right ambiance.
Our lovely clients crave a seamless continuity between indoor and outdoor spaces. They yearn for a space that's not only fashionable and trendy but also feels like a warm embrace, providing them with an oasis of peace and relaxation.
In short, they want a space that's eco-friendly, stylish, flexible, and cosy — an ideal blend of all their desires.
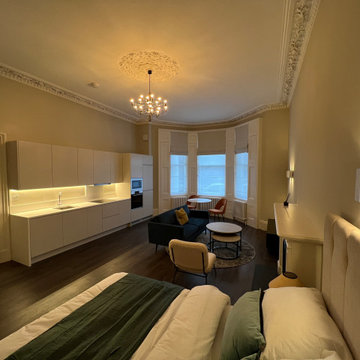
Open space living room bedroom with new handle less kitchen in fully renovated studio flat.
ロンドンにある高級な小さなコンテンポラリースタイルのおしゃれなLDK (黄色い壁、クッションフロア、標準型暖炉、金属の暖炉まわり、茶色い床、アクセントウォール、グレーとクリーム色) の写真
ロンドンにある高級な小さなコンテンポラリースタイルのおしゃれなLDK (黄色い壁、クッションフロア、標準型暖炉、金属の暖炉まわり、茶色い床、アクセントウォール、グレーとクリーム色) の写真
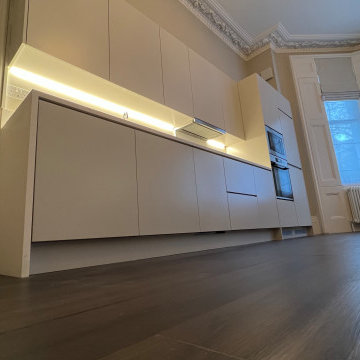
Open space living room bedroom with new handle less kitchen in fully renovated studio flat.
ロンドンにある高級な小さなコンテンポラリースタイルのおしゃれなLDK (黄色い壁、クッションフロア、標準型暖炉、金属の暖炉まわり、茶色い床、アクセントウォール、グレーとクリーム色) の写真
ロンドンにある高級な小さなコンテンポラリースタイルのおしゃれなLDK (黄色い壁、クッションフロア、標準型暖炉、金属の暖炉まわり、茶色い床、アクセントウォール、グレーとクリーム色) の写真
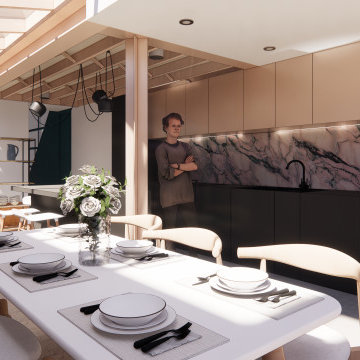
A charming mix of an extrovert and an introvert. They desire a space that harmoniously blends aspects of their personalities — a place that's perfect for hosting lively parties while still being a soothing retreat to unwind in.
They aspire for an environmentally sustainable and energy-efficient home. Plenty of natural light is a must, and they crave a space that's versatile enough to cater to various tasks, yet cleverly designed to provide just the right ambiance.
Our lovely clients crave a seamless continuity between indoor and outdoor spaces. They yearn for a space that's not only fashionable and trendy but also feels like a warm embrace, providing them with an oasis of peace and relaxation.
In short, they want a space that's eco-friendly, stylish, flexible, and cosy — an ideal blend of all their desires.
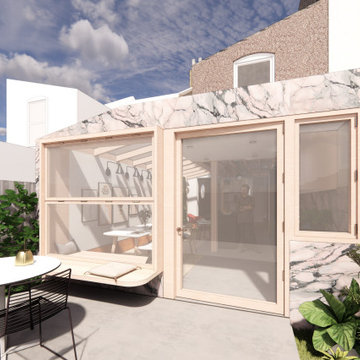
A charming mix of an extrovert and an introvert. They desire a space that harmoniously blends aspects of their personalities — a place that's perfect for hosting lively parties while still being a soothing retreat to unwind in.
They aspire for an environmentally sustainable and energy-efficient home. Plenty of natural light is a must, and they crave a space that's versatile enough to cater to various tasks, yet cleverly designed to provide just the right ambiance.
Our lovely clients crave a seamless continuity between indoor and outdoor spaces. They yearn for a space that's not only fashionable and trendy but also feels like a warm embrace, providing them with an oasis of peace and relaxation.
In short, they want a space that's eco-friendly, stylish, flexible, and cosy — an ideal blend of all their desires.
小さなコンテンポラリースタイルのリビング (グレーとクリーム色) の写真
1