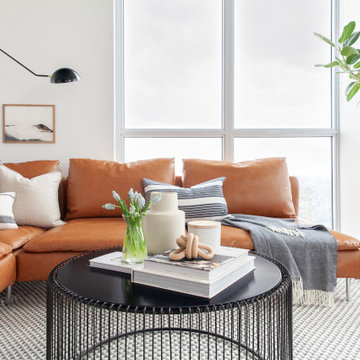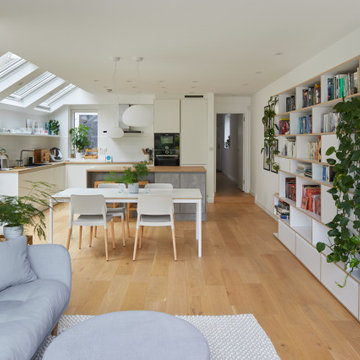コンテンポラリースタイルのリビング (グレーとブラウン、オレンジの壁、白い壁) の写真
絞り込み:
資材コスト
並び替え:今日の人気順
写真 1〜20 枚目(全 34 枚)
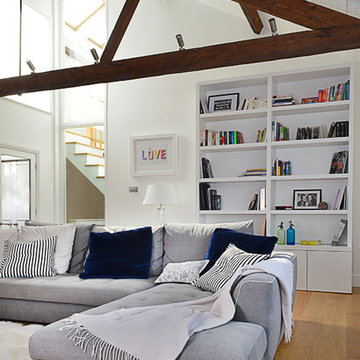
Photo by Valerie Bernardini,
L-shape sofa from Roche Bobois,
Cushions from Designers Guild and Roche Bobois/Lelievre
ロンドンにある高級なコンテンポラリースタイルのおしゃれなリビング (淡色無垢フローリング、白い壁、グレーとブラウン) の写真
ロンドンにある高級なコンテンポラリースタイルのおしゃれなリビング (淡色無垢フローリング、白い壁、グレーとブラウン) の写真
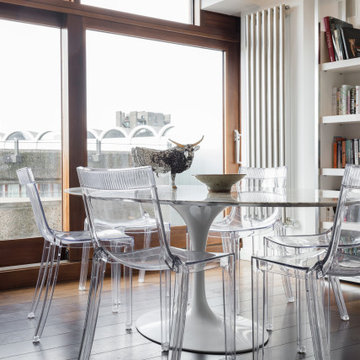
This beautiful apartment is built beside the iconic Barbican Centre, home to performing arts, contemporary music concerts, theatre performances, film screenings and art exhibitions. In this design we had a earthy colour palette, with a combination of light greys, brown and white. It's an amazing open apartment allowing lots of light into the living space.
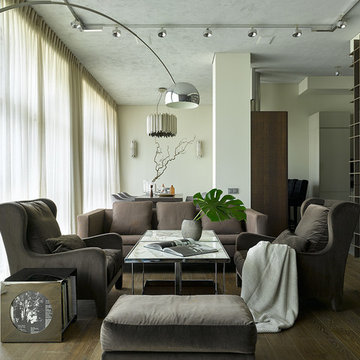
Сергей Ананьев
Татьяна Карякина
モスクワにあるコンテンポラリースタイルのおしゃれなLDK (ライブラリー、白い壁、濃色無垢フローリング、茶色い床、グレーとブラウン) の写真
モスクワにあるコンテンポラリースタイルのおしゃれなLDK (ライブラリー、白い壁、濃色無垢フローリング、茶色い床、グレーとブラウン) の写真
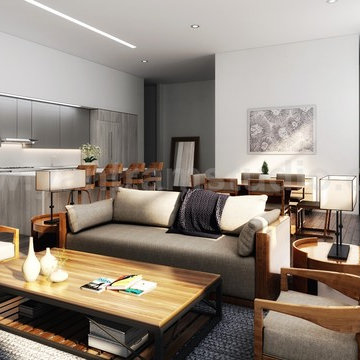
There are several interior designs for a modern living/kitchen / dining room open space concept. Today, the open layout idea is very popular; you must use the kitchen equipment and kitchen area in the kitchen, while the living room is nicely decorated and comfortable. Visual limits, attractive kitchen cabinets, and built-in features allow for a smooth transition between the two spaces and create a modern living room-kitchen combination by Architectural Rendering Companies, Istanbul – Turkey
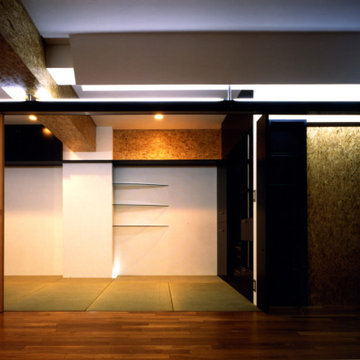
居間+仕事場スペース(フローリング床)から玄関側を見る−2
東京23区にある小さなコンテンポラリースタイルのおしゃれなリビング (白い壁、無垢フローリング、暖炉なし、据え置き型テレビ、茶色い床、クロスの天井、壁紙、アクセントウォール、白い天井、グレーとブラウン) の写真
東京23区にある小さなコンテンポラリースタイルのおしゃれなリビング (白い壁、無垢フローリング、暖炉なし、据え置き型テレビ、茶色い床、クロスの天井、壁紙、アクセントウォール、白い天井、グレーとブラウン) の写真
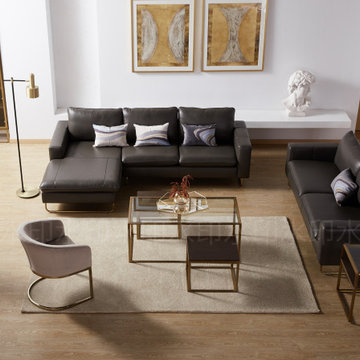
I have worked in the design and development of many home interior projects over the years and have travelled extensively, frequently visiting design studios, factories, and mills all over the world where I have been charged with the task of commissioning products that will appeal to consumers in the UK market. It's a job I love, but somehow it never quite felt complete. I enthusiastically worked through the product development cycle from deciphering the trends, applying the new directions to the product, manufacturing to a price that was relevant and appropriate, working out how much to buy and how to safely transport it to the UK and once on sale my job was complete. All very exciting but for me, I felt unfulfilled. Where do my products go? Are the homeowners happy with their purchase? Does it fit and enhance not only their living space but the quality of life? So many questions and so few answers.
I got the chance to test this in Shanghai. A factory owner was excited with a new collection of furniture that we had developed with his team, he felt it was new and very different to the neo classical style favoured by many in China. He handed over the keys to his two-storey penthouse apartment overlooking the Huangpu River in downtown Shanghai. In his late 60's and nowhere near ready for retirement he wanted his home to express his tenacious, outgoing, and very worldly personality. He felt that a complete refresh would not only update his home but also his mind. A devout Buddhist he took sanctuary in solace, order, and personal reflection. The project was more than placement of new furniture and a statement decorative style, this was about understanding the daily rituals that make him tick. We worked the entire scheme around the 3 stages of his day.
Sunrise - coffee, fruit, and a comfortable place to work without leaving the bedroom. We divided the extensive space into Sleep, Wash, Dress & Work, each area discretely zoned & well appointed, to make the transition from sleep to work in a matter of moments.
Morning - with the priorities of the day set and work successfully underway, attention can turn to private time to worship, study, and meditate. The prayer room was very carefully arranged to deliver a very personal experience.
Early Evening - in China it is not commonplace to spend prolonged periods of time outdoors or under the strong sunshine. Many use screens, shades, and systems to block out harmful UV rays. Balconies and outside spaces are often covered or converted into an orangery or lanai. The brief here was different, the homeowner proud of his location wanted to enjoy the great outdoors just as the sun starts to drop. Mapping the exact location, we created a beautiful low maintenance exterior that could be enjoyed from inside or out.
The project extended over the entire 6000m2 apartment and occupied two floors with a full wraparound balcony.
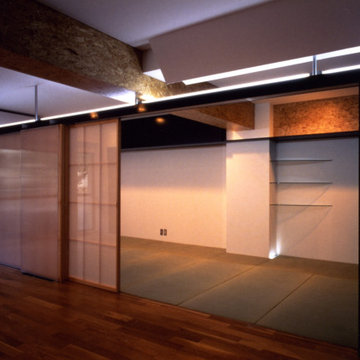
居間+仕事場スペース(フローリング床)から仏間スペース(畳床)を見る。室を2分する間仕切りレールは、3枚引き残した位置で障子戸をまとめることができる。
東京23区にある小さなコンテンポラリースタイルのおしゃれなリビング (白い壁、無垢フローリング、暖炉なし、据え置き型テレビ、茶色い床、クロスの天井、壁紙、アクセントウォール、白い天井、グレーとブラウン) の写真
東京23区にある小さなコンテンポラリースタイルのおしゃれなリビング (白い壁、無垢フローリング、暖炉なし、据え置き型テレビ、茶色い床、クロスの天井、壁紙、アクセントウォール、白い天井、グレーとブラウン) の写真
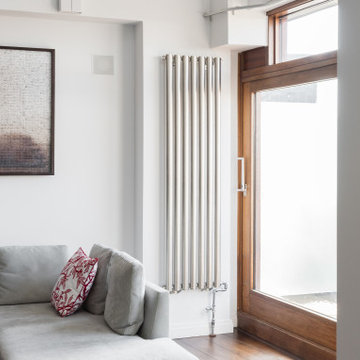
This beautiful apartment is built beside the iconic Barbican Centre, home to performing arts, contemporary music concerts, theatre performances, film screenings and art exhibitions. In this design we had a earthy colour palette, with a combination of light greys, brown and white. It's an amazing open apartment allowing lots of light into the living space.
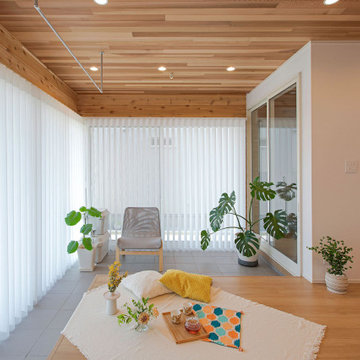
他の地域にある中くらいなコンテンポラリースタイルのおしゃれなLDK (白い壁、暖炉なし、壁掛け型テレビ、板張り壁、板張り天井、シアーカーテン、グレーとブラウン) の写真
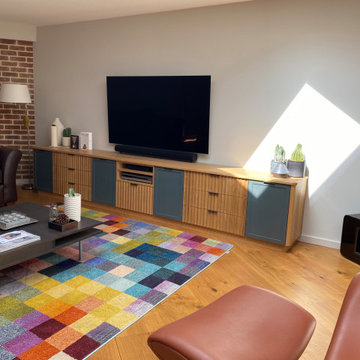
This dining room sideboard and dresser features our handmade European oak fluted doors/draws and thin framed ash painted doors with bronzed edge pull handles.
The fluted facias are carefully matched to achieve a balanced grain effect, each piece is hand made and finished with lightly tinted Osmo oil.
Framed doors are constructed from Ash wood and painted colour matched to Farrow and Ball Downpipe.
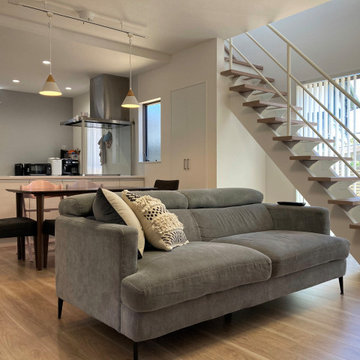
大阪にある中くらいなコンテンポラリースタイルのおしゃれなLDK (白い壁、淡色無垢フローリング、壁掛け型テレビ、クロスの天井、壁紙、アクセントウォール、白い天井、グレーとブラウン) の写真
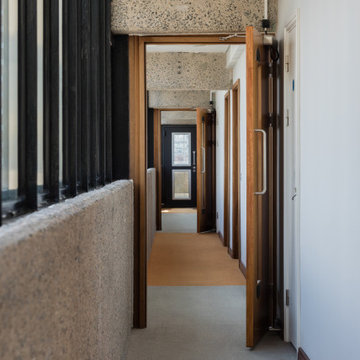
This beautiful apartment is built beside the iconic Barbican Centre, home to performing arts, contemporary music concerts, theatre performances, film screenings and art exhibitions. In this design we had a earthy colour palette, with a combination of light greys, brown and white. It's an amazing open apartment allowing lots of light into the living space.
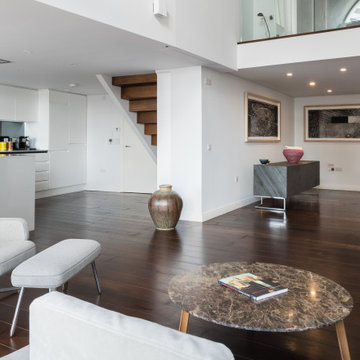
This beautiful apartment is built beside the iconic Barbican Centre, home to performing arts, contemporary music concerts, theatre performances, film screenings and art exhibitions. In this design we had a earthy colour palette, with a combination of light greys, brown and white. It's an amazing open apartment allowing lots of light into the living space.
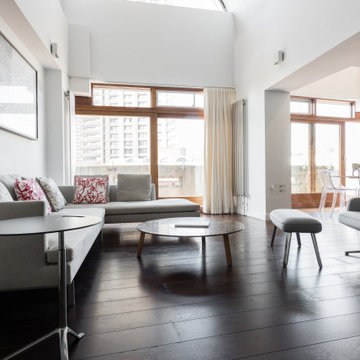
This beautiful apartment is built beside the iconic Barbican Centre, home to performing arts, contemporary music concerts, theatre performances, film screenings and art exhibitions. In this design we had a earthy colour palette, with a combination of light greys, brown and white. It's an amazing open apartment allowing lots of light into the living space.
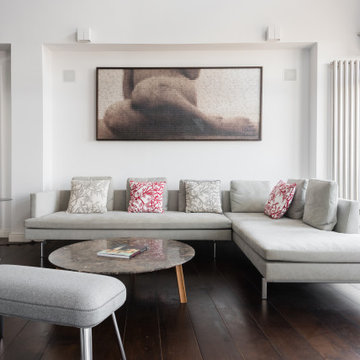
This beautiful apartment is built beside the iconic Barbican Centre, home to performing arts, contemporary music concerts, theatre performances, film screenings and art exhibitions. In this design we had a earthy colour palette, with a combination of light greys, brown and white. It's an amazing open apartment allowing lots of light into the living space.
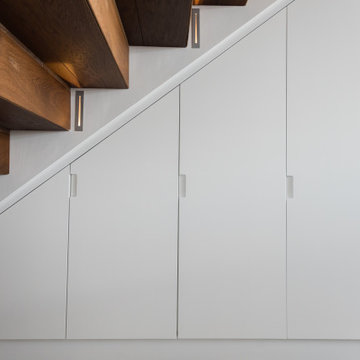
This beautiful apartment is built beside the iconic Barbican Centre, home to performing arts, contemporary music concerts, theatre performances, film screenings and art exhibitions. In this design we had a earthy colour palette, with a combination of light greys, brown and white. It's an amazing open apartment allowing lots of light into the living space.
コンテンポラリースタイルのリビング (グレーとブラウン、オレンジの壁、白い壁) の写真
1


