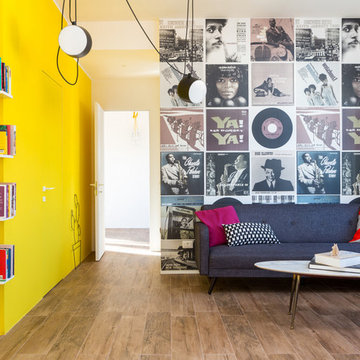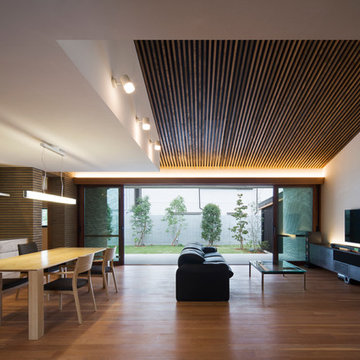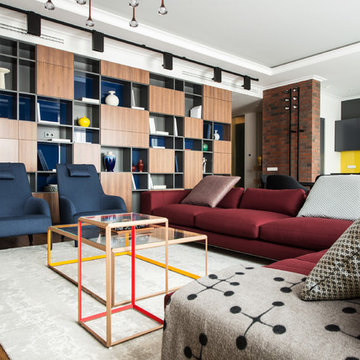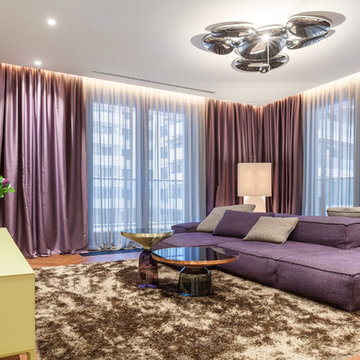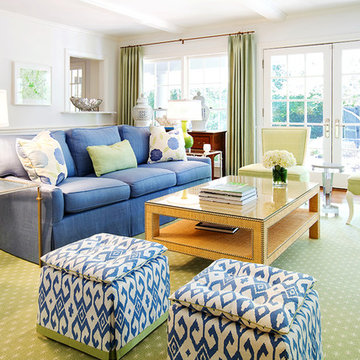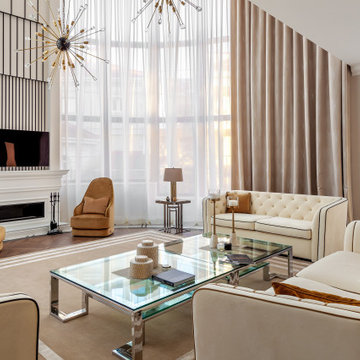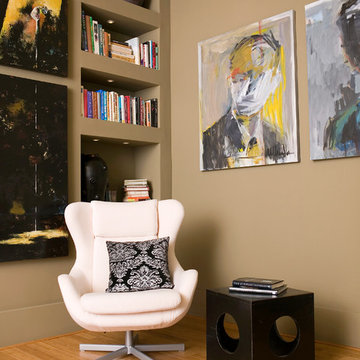黄色いコンテンポラリースタイルのリビング (無垢フローリング、塗装フローリング) の写真
並び替え:今日の人気順
写真 1〜20 枚目(全 125 枚)

The experience was designed to begin as residents approach the development, we were asked to evoke the Art Deco history of local Paddington Station which starts with a contrast chevron patterned floor leading residents through the entrance. This architectural statement becomes a bold focal point, complementing the scale of the lobbies double height spaces. Brass metal work is layered throughout the space, adding touches of luxury, en-keeping with the development. This starts on entry, announcing ‘Paddington Exchange’ inset within the floor. Subtle and contemporary vertical polished plaster detailing also accentuates the double-height arrival points .
A series of black and bronze pendant lights sit in a crossed pattern to mirror the playful flooring. The central concierge desk has curves referencing Art Deco architecture, as well as elements of train and automobile design.
Completed at HLM Architects
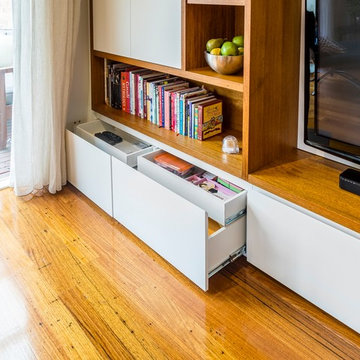
Floor to ceiling entertainment and storage unit fitted between window and doorway. Open section for television and sound bar with cable access to four cupboards below. AV equipment and subwoofer housed in cupboards below with cable management and ventilation throughout. Double drawers to left hand side below top. Two long general storage cupboards and display shelving tower to left hand side above top. Four general storage cupboards stepped back and floating above TV section with adjustable shelves throughout.
Size: 4m wide x 2.7m high x 0.5m deep
Materials: Stained Victorian Ash with 30% clear satin lacquer finish. Painted Dulux White Cloak 1/4 strength with 30% gloss finish.
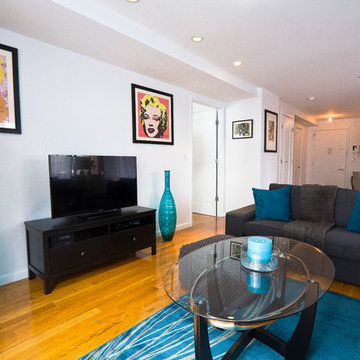
John Gross Photography
ニューヨークにある広いコンテンポラリースタイルのおしゃれなリビング (白い壁、無垢フローリング、暖炉なし、据え置き型テレビ) の写真
ニューヨークにある広いコンテンポラリースタイルのおしゃれなリビング (白い壁、無垢フローリング、暖炉なし、据え置き型テレビ) の写真
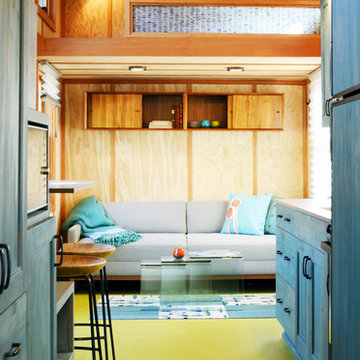
Off-grid tiny house on wheels, 204 square feet on main level, 2 lofts, sleeps 6 adults with fold down sofa. Has radiant floor heat, fireplace, ample kitchen + shower + composting toilet.

ロンドンにある広いコンテンポラリースタイルのおしゃれなリビング (ミュージックルーム、標準型暖炉、石材の暖炉まわり、コーナー型テレビ、緑の壁、無垢フローリング、茶色い床) の写真

Photographer: Terri Glanger
ダラスにあるコンテンポラリースタイルのおしゃれなLDK (黄色い壁、無垢フローリング、テレビなし、オレンジの床、標準型暖炉、コンクリートの暖炉まわり、ペルシャ絨毯) の写真
ダラスにあるコンテンポラリースタイルのおしゃれなLDK (黄色い壁、無垢フローリング、テレビなし、オレンジの床、標準型暖炉、コンクリートの暖炉まわり、ペルシャ絨毯) の写真
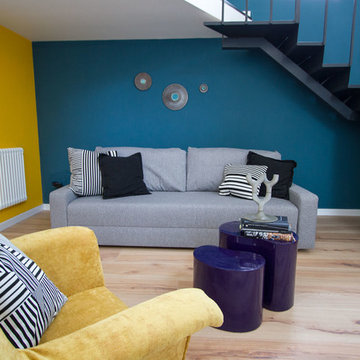
l’appartamento si trova in una casa storica e per questo motivo non era possibile modificare le struttura originaria della pianta, le altezze e lo spazio del secondo piano. Abbiamo deciso di definire lo spazio con il colore, consegnando volume e dinamicità. Il corrimano è stato da noi progettato secondo nostri disegni in continuità con le geometrie dell’appartamento.
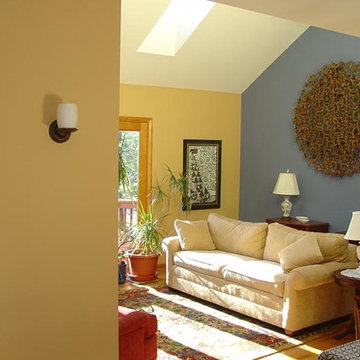
This was an interesting project. The client worked with one of our preferred interior designers. The house was a contemporary design and had a very open floor plan. Whichever way you turned in this house there was always 2-3 walls in different rooms in your line of sight. We came up with a plan that all walls which were in the line of sight of each other would be painted all the same color. Most rooms ended up having 3-4 colors but it worked amazingly well. This was one of my favorite projects because of the challenges involved and having to think outside the box. I love the bold colors and crisp clean paint lines. What a transformation.
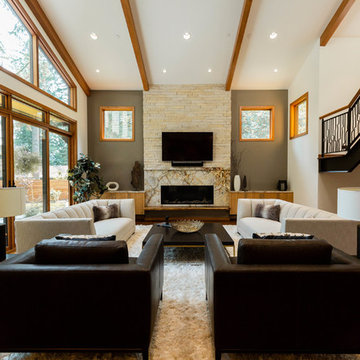
シアトルにあるコンテンポラリースタイルのおしゃれなLDK (石材の暖炉まわり、壁掛け型テレビ、グレーの壁、無垢フローリング、横長型暖炉、アクセントウォール) の写真
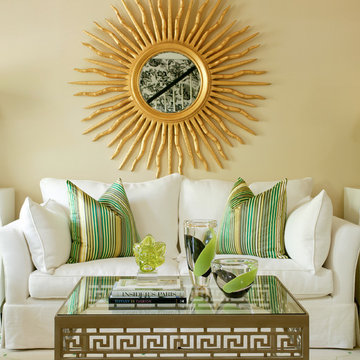
Walls are Sherwin Williams Believable Buff
リトルロックにある高級な中くらいなコンテンポラリースタイルのおしゃれなリビング (ベージュの壁、無垢フローリング、暖炉なし、テレビなし) の写真
リトルロックにある高級な中くらいなコンテンポラリースタイルのおしゃれなリビング (ベージュの壁、無垢フローリング、暖炉なし、テレビなし) の写真
黄色いコンテンポラリースタイルのリビング (無垢フローリング、塗装フローリング) の写真
1

