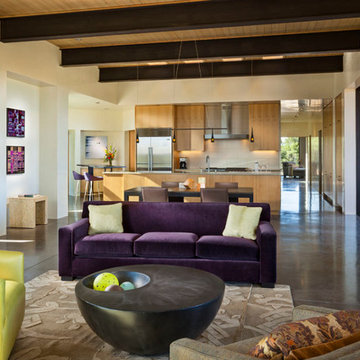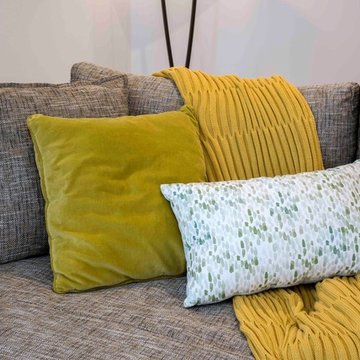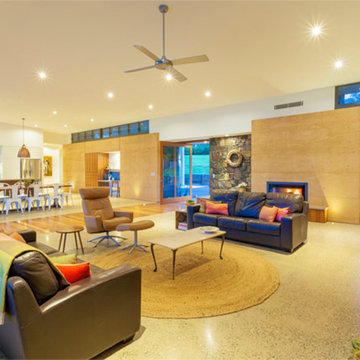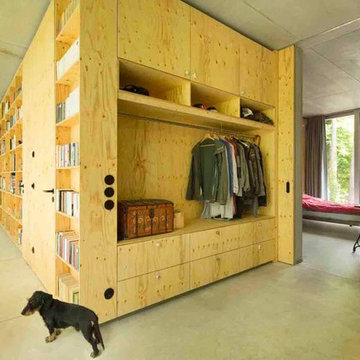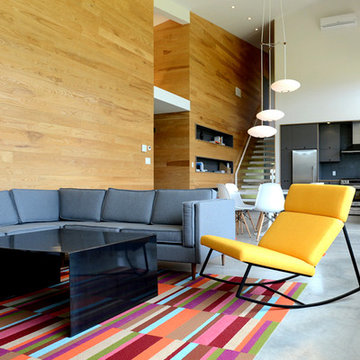黄色いコンテンポラリースタイルのリビング (コンクリートの床、磁器タイルの床) の写真
絞り込み:
資材コスト
並び替え:今日の人気順
写真 1〜20 枚目(全 43 枚)
1/5

Christine Besson
パリにある高級な広いコンテンポラリースタイルのおしゃれな独立型リビング (白い壁、コンクリートの床、暖炉なし、テレビなし) の写真
パリにある高級な広いコンテンポラリースタイルのおしゃれな独立型リビング (白い壁、コンクリートの床、暖炉なし、テレビなし) の写真
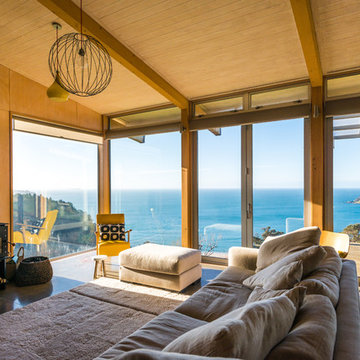
Photography by Peter Rees
オークランドにある中くらいなコンテンポラリースタイルのおしゃれなLDK (コンクリートの床) の写真
オークランドにある中くらいなコンテンポラリースタイルのおしゃれなLDK (コンクリートの床) の写真
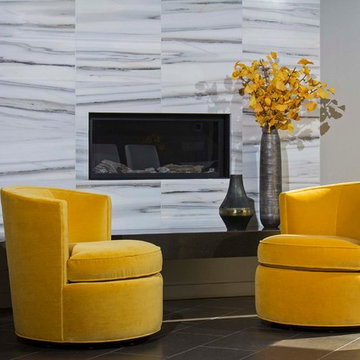
The yellow swivel chairs add a burst of freshness to the neutral color scheme
サンディエゴにある高級な中くらいなコンテンポラリースタイルのおしゃれなLDK (グレーの壁、磁器タイルの床、石材の暖炉まわり、コーナー設置型暖炉) の写真
サンディエゴにある高級な中くらいなコンテンポラリースタイルのおしゃれなLDK (グレーの壁、磁器タイルの床、石材の暖炉まわり、コーナー設置型暖炉) の写真
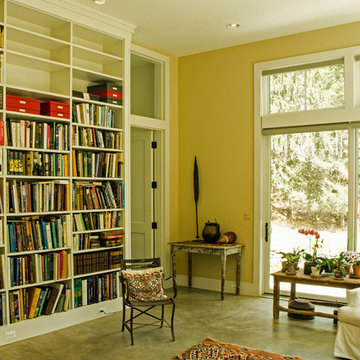
Living area with a polished concrete floor with radiant heating.
ニューヨークにある中くらいなコンテンポラリースタイルのおしゃれな独立型リビング (ライブラリー、黄色い壁、コンクリートの床、暖炉なし、テレビなし) の写真
ニューヨークにある中くらいなコンテンポラリースタイルのおしゃれな独立型リビング (ライブラリー、黄色い壁、コンクリートの床、暖炉なし、テレビなし) の写真
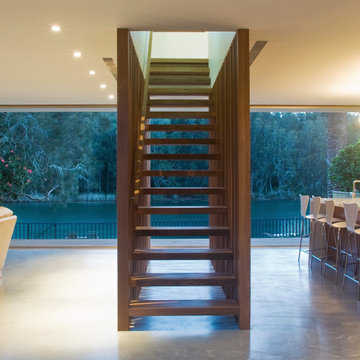
The Narrabeen House is located on the edge of Narrabeen Lagoon and is fortunate to have outlook across water to an untouched island dense with casuarinas.
By contrast, the street context is unremarkable without the slightest hint of the lagoon beyond the houses lining the street and manages to give the impression of being deep in suburbia.
The house is new and replaces a former 1970s cream brick house that functioned poorly and like many other houses from the time, did little to engage with the unique environmental qualities of the lagoon.
In starting this project, we clearly wanted to re-dress the connection with the lagoon and island, but also found ourselves drawn to the suburban qualities of the street and this dramatic contrast between the front and back of the property.
This led us to think about the project within the framework of the ‘suburban ideal’ - a framework that would allow the house to address the street as any other suburban house would, while inwardly pursuing the ideals of oasis and retreat where the water experience could be used to maximum impact - in effect, amplifying the current contrast between street and lagoon.
From the street, the house’s composition is built around the entrance, driveway and garage like any typical suburban house however the impact of these domestic elements is diffused by melding them into a singular architectural expression and form. The broad facade combined with the floating skirt detail give the house a horizontal proportion and even though the dark timber cladding gives the building a ‘stealth’ like appearance, it still withholds the drama of the lagoon beyond.
This sets up two key planning strategies.
Firstly, a central courtyard is introduced as the principal organising element for the planning with all of the house’s key public spaces - living room, dining room, kitchen, study and pool - grouped around the courtyard to connect these spaces visually, and physically when the courtyard walls are opened up. The arrangement promotes a socially inclusive dynamic as well as extending the spatial opportunities of the house. The courtyard also has a significant environmental role bringing sun, light and air into the centre of the house.
Secondly, the planning is composed to deliberately isolate the occupant from the suburban surrounds to heighten the sense of oasis and privateness. This process begins at the street bringing visitors through a succession of exterior spaces that gradually compress and remove the street context through a composition of fences, full height screens and thresholds. The entry sequence eventually terminates at a solid doorway where the sense of intrigue peaks. Rather than entering into a hallway, one arrives in the courtyard where the full extent of the private domain, the lagoon and island are revealed and any sense of the outside world removed.
The house also has an unusual sectional arrangement driven partly by the requirement to elevate the interior 1.2m above ground level to safeguard against flooding but also by the desire to have open plan spaces with dual aspect - north for sun and south for the view. Whilst this introduces issues with the scale relationship of the house to its neighbours, it enables a more interesting multi- level relationship between interior and exterior living spaces to occur. This combination of sectional interplay with the layout of spaces in relation to the courtyard is what enables the layering of spaces to occur - it is possible to view the courtyard, living room, lagoon side deck, lagoon and island as backdrop in just one vista from the study.
Flood raising 1200mm helps by introducing level changes that step and advantage the deeper views Porosity radically increases experience of exterior framed views, elevated The vistas from the key living areas and courtyard are composed to heighten the sense of connection with the lagoon and place the island as the key visual terminating feature.
The materiality further develops the notion of oasis with a simple calming palette of warm natural materials that have a beneficial environmental effect while connecting the house with the natural environment of the lagoon and island.
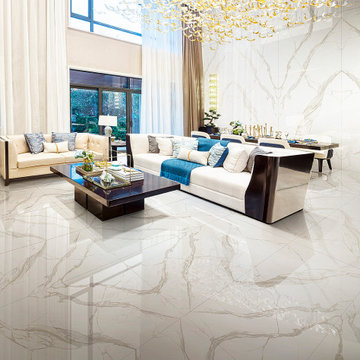
A surprising charm originally from Italy, this marble can be used both indoors and outdoors, entire walls, backsplashes and in showers.
Calacatta Gold is an elegant solution for your future projects.
Sizes:
127"x64" honed and polished - Thickness 12 mm
126"x63" honed and polished - Thickness 6 mm
63"x31½" honed and polished - Thickness 6 mm

Fu-Tung Cheng, CHENG Design
• Dining Space + Great Room, House 6 Concrete and Wood Home
House 6, is Cheng Design’s sixth custom home project, was redesigned and constructed from top-to-bottom. The project represents a major career milestone thanks to the unique and innovative use of concrete, as this residence is one of Cheng Design’s first-ever ‘hybrid’ structures, constructed as a combination of wood and concrete.
Photography: Matthew Millman
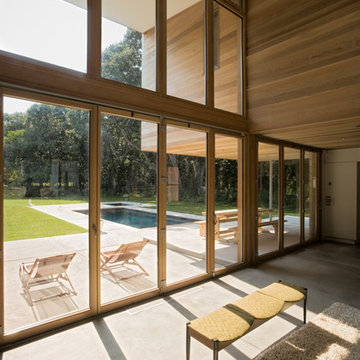
ニューヨークにある高級な広いコンテンポラリースタイルのおしゃれなLDK (白い壁、コンクリートの床、標準型暖炉、金属の暖炉まわり、テレビなし、グレーの床) の写真
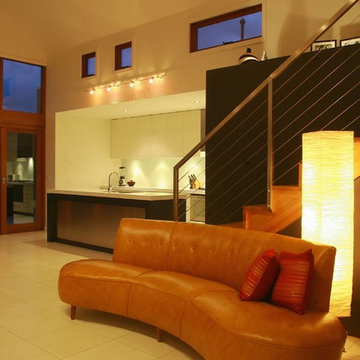
www.pauldistefanodesign.com
ジーロングにあるお手頃価格の小さなコンテンポラリースタイルのおしゃれなLDK (磁器タイルの床、据え置き型テレビ、白い床) の写真
ジーロングにあるお手頃価格の小さなコンテンポラリースタイルのおしゃれなLDK (磁器タイルの床、据え置き型テレビ、白い床) の写真
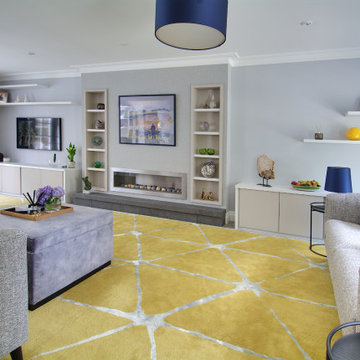
Living Room
ハンプシャーにある高級な中くらいなコンテンポラリースタイルのおしゃれなLDK (グレーの壁、磁器タイルの床、横長型暖炉、漆喰の暖炉まわり、壁掛け型テレビ、グレーの床) の写真
ハンプシャーにある高級な中くらいなコンテンポラリースタイルのおしゃれなLDK (グレーの壁、磁器タイルの床、横長型暖炉、漆喰の暖炉まわり、壁掛け型テレビ、グレーの床) の写真
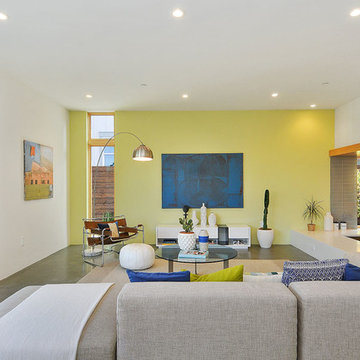
Original artwork by Mark Petersen
Open Homes Photography
サンフランシスコにある広いコンテンポラリースタイルのおしゃれなLDK (緑の壁、コンクリートの床、暖炉なし) の写真
サンフランシスコにある広いコンテンポラリースタイルのおしゃれなLDK (緑の壁、コンクリートの床、暖炉なし) の写真
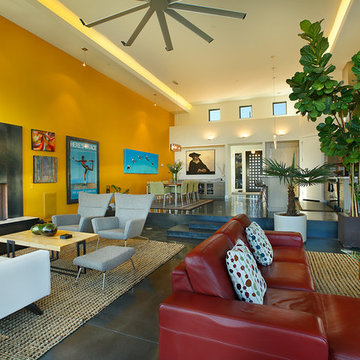
Jim Fairchild
ソルトレイクシティにあるお手頃価格の中くらいなコンテンポラリースタイルのおしゃれなLDK (黄色い壁、コンクリートの床、標準型暖炉、金属の暖炉まわり、壁掛け型テレビ、茶色い床) の写真
ソルトレイクシティにあるお手頃価格の中くらいなコンテンポラリースタイルのおしゃれなLDK (黄色い壁、コンクリートの床、標準型暖炉、金属の暖炉まわり、壁掛け型テレビ、茶色い床) の写真
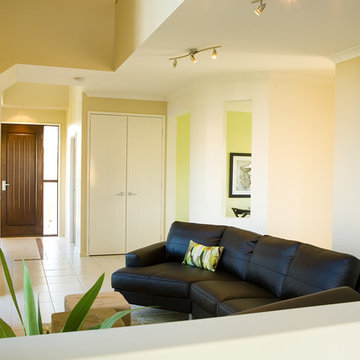
The ambiance provided by the void pover the living mitigates the narrowness of the rooms, and the built-in cabinetry makes the entire configuration workable.
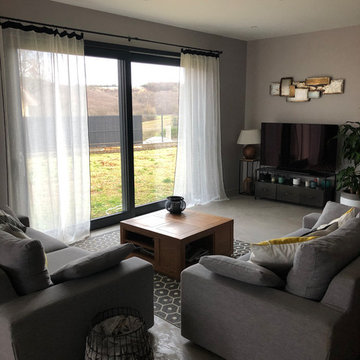
Pour leur salon, mes clients voulaient des couleurs chaudes à mixer avec leur canapé gris, les rideaux d'un blanc pur dynamisent la pièce et laissent rentrer la lumière.
黄色いコンテンポラリースタイルのリビング (コンクリートの床、磁器タイルの床) の写真
1
