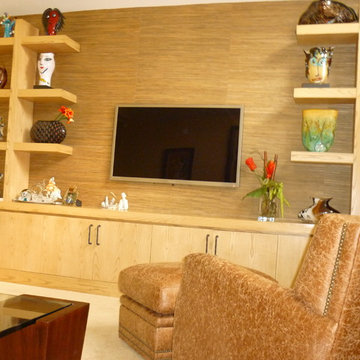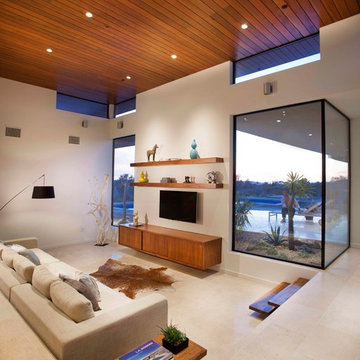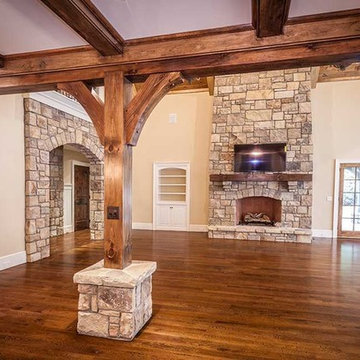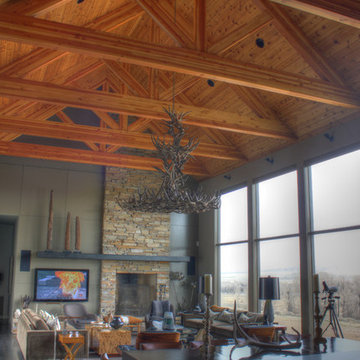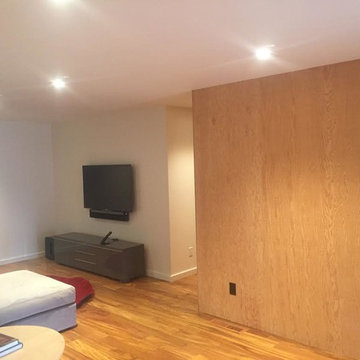木目調のコンテンポラリースタイルの応接間 (ライブラリー、壁掛け型テレビ) の写真
絞り込み:
資材コスト
並び替え:今日の人気順
写真 1〜20 枚目(全 27 枚)
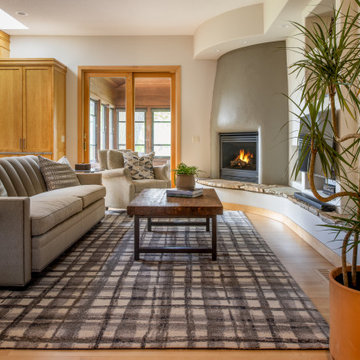
This prairie home tucked in the woods strikes a harmonious balance between modern efficiency and welcoming warmth.
The living area embodies comfort and warmth, creating the perfect haven for relaxation and connection, and a charming fireplace serves as the focal point. The cozy ambience, coupled with carefully chosen furnishings and decor, instills a sense of calm and contentment, making this space truly heartwarming and inviting.
---
Project designed by Minneapolis interior design studio LiLu Interiors. They serve the Minneapolis-St. Paul area, including Wayzata, Edina, and Rochester, and they travel to the far-flung destinations where their upscale clientele owns second homes.
For more about LiLu Interiors, see here: https://www.liluinteriors.com/
To learn more about this project, see here:
https://www.liluinteriors.com/portfolio-items/north-oaks-prairie-home-interior-design/

Grande étagère bibliothèque bleu canard contemporaine faite sur mesure. Grand salon ouvert et cosy dans un duplex réaménagé
パリにある広いコンテンポラリースタイルのおしゃれなLDK (ライブラリー、青い壁、壁掛け型テレビ、ベージュの床) の写真
パリにある広いコンテンポラリースタイルのおしゃれなLDK (ライブラリー、青い壁、壁掛け型テレビ、ベージュの床) の写真
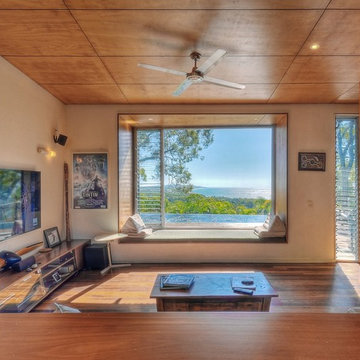
Living with feature Window Seat
サンシャインコーストにある中くらいなコンテンポラリースタイルのおしゃれなLDK (ライブラリー、白い壁、濃色無垢フローリング、暖炉なし、壁掛け型テレビ) の写真
サンシャインコーストにある中くらいなコンテンポラリースタイルのおしゃれなLDK (ライブラリー、白い壁、濃色無垢フローリング、暖炉なし、壁掛け型テレビ) の写真
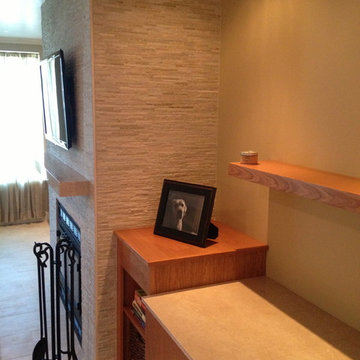
Dennis Molla
In this penthouse the team completely remodeled the unit from top to bottom.
Beautiful 6x18 floor tile was installed in every room. Using Schluter Ditra uncoupling membrane between slab and tile assures us we are covered from cracking tile.
We installed new Madison single panel doors by JeldWen. Very simple 1x5 base was installed that we routered on one side to ease the edge.
Custom cabinetry was ordered to maximize storage and on 2 sides of the fireplace.
Natural stone tile was installed on the fireplace bump out and marble mantle was installed.
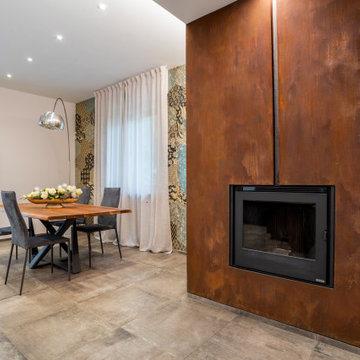
Ristrutturazione completa appartamento da 120mq con carta da parati e camino effetto corten
他の地域にある高級な広いコンテンポラリースタイルのおしゃれなリビング (グレーの壁、横長型暖炉、金属の暖炉まわり、壁掛け型テレビ、グレーの床、折り上げ天井、壁紙、グレーの天井、グレーとブラウン) の写真
他の地域にある高級な広いコンテンポラリースタイルのおしゃれなリビング (グレーの壁、横長型暖炉、金属の暖炉まわり、壁掛け型テレビ、グレーの床、折り上げ天井、壁紙、グレーの天井、グレーとブラウン) の写真
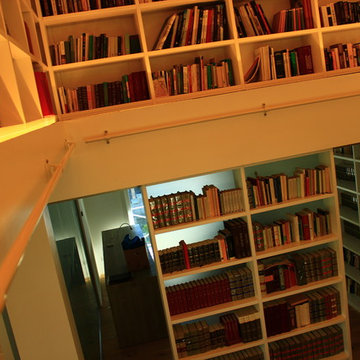
ミラノにある高級な中くらいなコンテンポラリースタイルのおしゃれなリビングロフト (ライブラリー、白い壁、淡色無垢フローリング、標準型暖炉、石材の暖炉まわり、壁掛け型テレビ、ベージュの床、格子天井) の写真
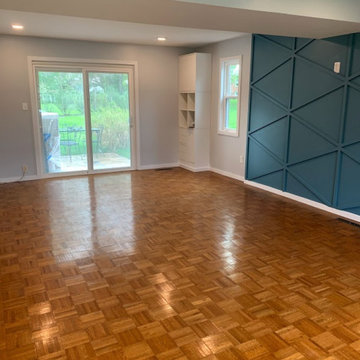
Renovation to turn living room into a modern, bright, space.
ボルチモアにあるお手頃価格の中くらいなコンテンポラリースタイルのおしゃれなリビング (青い壁、壁掛け型テレビ、茶色い床) の写真
ボルチモアにあるお手頃価格の中くらいなコンテンポラリースタイルのおしゃれなリビング (青い壁、壁掛け型テレビ、茶色い床) の写真
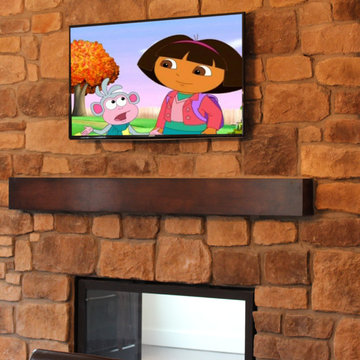
smartSPACE
カルガリーにある広いコンテンポラリースタイルのおしゃれなリビング (茶色い壁、両方向型暖炉、石材の暖炉まわり、壁掛け型テレビ) の写真
カルガリーにある広いコンテンポラリースタイルのおしゃれなリビング (茶色い壁、両方向型暖炉、石材の暖炉まわり、壁掛け型テレビ) の写真
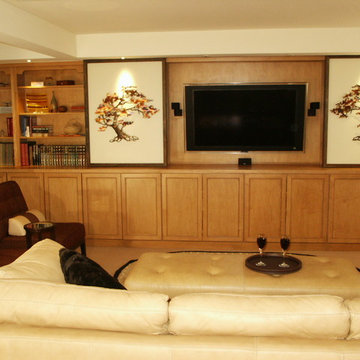
The home owners wanted to create a place for a wide screen TV, concealed; as well as a place for their extensive book collection. We achieved this with custom cabinets, surround sound and new furniture, window treatments, carpet & area rug. A pair of custom framed panels display an original metal sculpture, that slides open to reveal the TV. The fireplace was surfaced with a large slab of marble to compliment the contemporary design. Recessed halogen lighting was installed in the ceiling in the living room area. The adjacent dining area also received new furniture, lighting and built-in cabinets for storage. The wall between the 2 rooms was perfect for the vinette created. New shear blinds were installed on the windows and sliding doors.
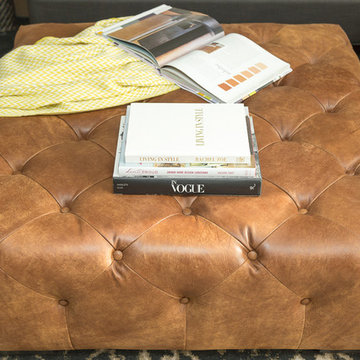
Guillermo Castro
モントリオールにある高級な広いコンテンポラリースタイルのおしゃれなリビング (グレーの壁、無垢フローリング、標準型暖炉、石材の暖炉まわり、壁掛け型テレビ) の写真
モントリオールにある高級な広いコンテンポラリースタイルのおしゃれなリビング (グレーの壁、無垢フローリング、標準型暖炉、石材の暖炉まわり、壁掛け型テレビ) の写真
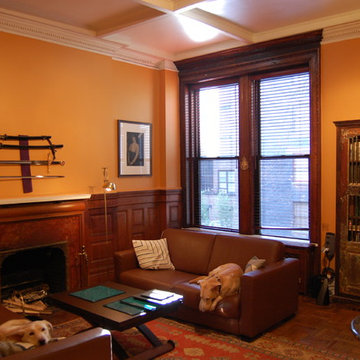
coffee table rises and expands and can be used as a dining table
ニューヨークにあるお手頃価格の広いコンテンポラリースタイルのおしゃれなリビング (オレンジの壁、濃色無垢フローリング、標準型暖炉、タイルの暖炉まわり、壁掛け型テレビ) の写真
ニューヨークにあるお手頃価格の広いコンテンポラリースタイルのおしゃれなリビング (オレンジの壁、濃色無垢フローリング、標準型暖炉、タイルの暖炉まわり、壁掛け型テレビ) の写真
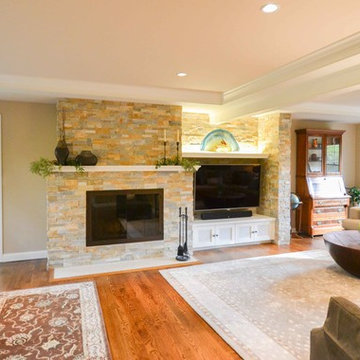
Ceiling beams and interesting stone adds interest in this formerly two separate sitting rooms space.
Photography by Lori Wiles Design---
Project by Wiles Design Group. Their Cedar Rapids-based design studio serves the entire Midwest, including Iowa City, Dubuque, Davenport, and Waterloo, as well as North Missouri and St. Louis.
For more about Wiles Design Group, see here: https://wilesdesigngroup.com/
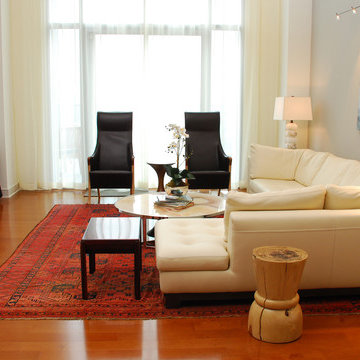
When Mike and Joan Walters purchased a penthouse in The Luxe, a 23-story luxury condominium near Piedmont Park in Atlanta, they called on Margaret Barnett, Barnett & Co., and her associate Walter Kennedy to design the interiors and consult on furniture selections.
For sourcing most of their furnishings, the Walters looked to another designer they’d known and worked with, Atlanta Cantoni’s Mercedes Williams.
The Walters ProjectThe finished product demonstrates that this turned out to be a brilliantly creative collaboration among client, designers and Cantoni.
With each room framed by the wraparound balcony and spectacular views, the 3,200-square foot penthouse is washed in natural light, the team’s basic design element.
The beautiful wood floors and custom cabinetry and stone flooring and fireplace anchor a palette of warm neutral colors––from black to white, from dark chocolates to buttery yellows–– that blend into a harmonious unity throughout. Subtle accents are delivered by lighting, antique carpets, accessories and art.
The Walters ProjectThe collaboration was clockwork. Says Mercedes, “I’d meet with the client and designers in our showroom to discuss the project and tour our collections. The designers and I fine-tuned the options, then again with the client to finalize their selections. On a project like this, you really appreciate Cantoni’s huge selection and in-stock inventory.”
Mike sums it up: “Joan and I knew perfectly well what we wanted and Margaret, Walter and Mercedes tuned in to our vision and made it reality. Life is good when you can blend the ideas of smart, accomplished people to create a fantastic home.”
The Walters ProjectThanks to Mike and Joan for choosing Cantoni and for permitting us to showcase their fantastic new home in this eNewsletter. Thanks as well to Margaret Barnett and Walter Kennedy and finally, congrats to Mercedes Williams and Cantoni Atlanta for their contribution.
Great Design Is a Way of Life—especially at the top of the world!
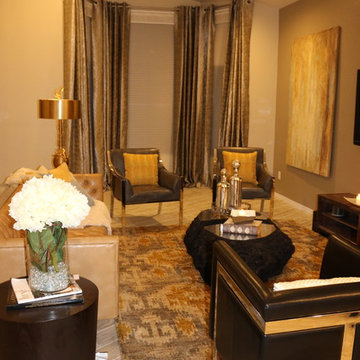
En este espacio abierto, alto, se trabajo en cada detalle, todo, todo era muy importante, piso, iluminación, muebles, y decoración, todo para lograr un concepto familiar, moderno, elegante y a la vez relajado.
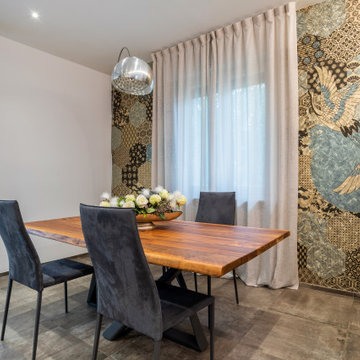
Ristrutturazione completa appartamento da 120mq con carta da parati e camino effetto corten
他の地域にある高級な広いコンテンポラリースタイルのおしゃれなリビング (グレーの壁、横長型暖炉、金属の暖炉まわり、壁掛け型テレビ、グレーの床、折り上げ天井、壁紙、グレーの天井、グレーとブラウン) の写真
他の地域にある高級な広いコンテンポラリースタイルのおしゃれなリビング (グレーの壁、横長型暖炉、金属の暖炉まわり、壁掛け型テレビ、グレーの床、折り上げ天井、壁紙、グレーの天井、グレーとブラウン) の写真
木目調のコンテンポラリースタイルの応接間 (ライブラリー、壁掛け型テレビ) の写真
1
