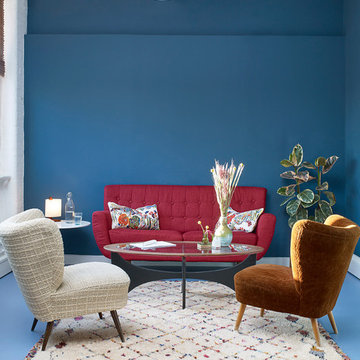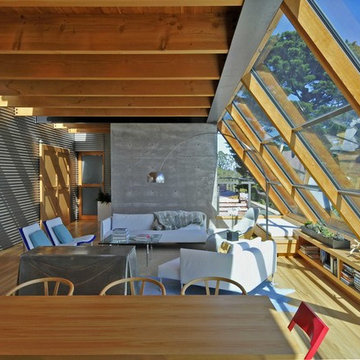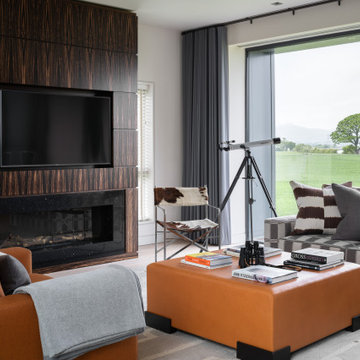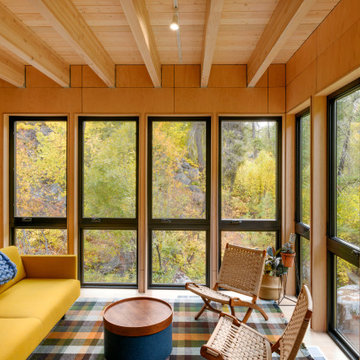木目調のコンテンポラリースタイルのリビング (ベージュの床、青い床) の写真
絞り込み:
資材コスト
並び替え:今日の人気順
写真 1〜20 枚目(全 70 枚)
1/5

This new modern house is located in a meadow in Lenox MA. The house is designed as a series of linked pavilions to connect the house to the nature and to provide the maximum daylight in each room. The center focus of the home is the largest pavilion containing the living/dining/kitchen, with the guest pavilion to the south and the master bedroom and screen porch pavilions to the west. While the roof line appears flat from the exterior, the roofs of each pavilion have a pronounced slope inward and to the north, a sort of funnel shape. This design allows rain water to channel via a scupper to cisterns located on the north side of the house. Steel beams, Douglas fir rafters and purlins are exposed in the living/dining/kitchen pavilion.
Photo by: Nat Rea Photography

ロンドンにある高級な広いコンテンポラリースタイルのおしゃれなリビング (白い壁、セラミックタイルの床、暖炉なし、テレビなし、ベージュの床、全タイプの天井の仕上げ、壁紙) の写真

Elina Pasok
ロンドンにあるコンテンポラリースタイルのおしゃれなリビング (ライブラリー、ベージュの壁、淡色無垢フローリング、暖炉なし、ベージュの床) の写真
ロンドンにあるコンテンポラリースタイルのおしゃれなリビング (ライブラリー、ベージュの壁、淡色無垢フローリング、暖炉なし、ベージュの床) の写真
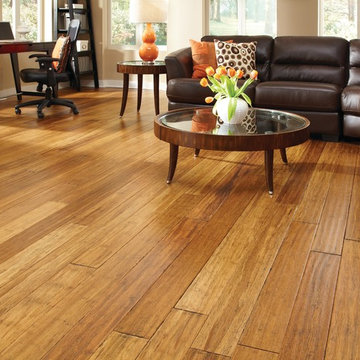
Bellawood Matte is made for those who prefer the simple elegance of an oil-rubbed floor. It offers that low-gloss, oil-finished look without the need for constant re-oiling. Bellawood Matte is topped with a low-gloss version of Bellawood's industry-leading 100 year finish using a groundbreaking multi-layered, micro-particle process for superior wear and scratch resistance. So, go ahead, bring on life and everything that comes with it. Your Bellawood floor will stay beautiful year after year
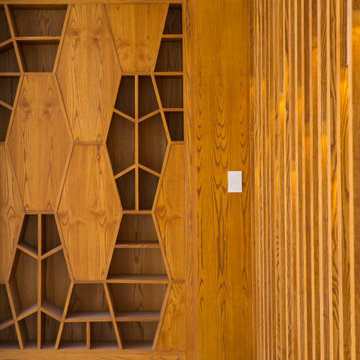
Made using solid wood and finished in a natural golden stain, these wall partitions add great style to the living areas of the beautiful Palm Jumeirah property.
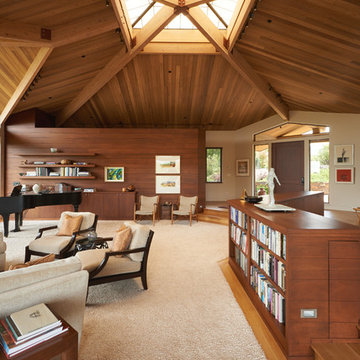
サンフランシスコにある高級な広いコンテンポラリースタイルのおしゃれなリビング (ベージュの壁、無垢フローリング、暖炉なし、テレビなし、ベージュの床) の写真
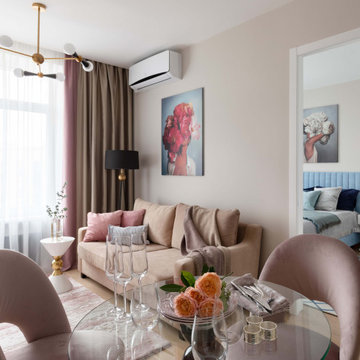
Уютная квартира на последнем этаже с видом на Сити на берегу Москвы-реки для современной молодой хозяйки, размер 38 кв. м. В этом проекте на этапе создания концепции будущего интерьера мы вдохновились картинами английской художницы Эми Джадд, две репродукции которой, напечатанные на холсте, мы использовали в интерьере.
По желанию заказчицы интерьер должен был быть легким, светлым, с яркими и интересными акцентами. У заказчицы прекрасный вкус, и ей хотелось окружить себя красивыми вещами, и мне очень повезло, что она готова была к смелым и интересным предметам интерьера, но в тоже время нужно было не перегрузить пространство. И, конечно, нужно было организовать хранение одежды, коллекции обуви и сумок. Результатом этой работы - стало то, что в середине зимы у нас распустились пионы :-)))
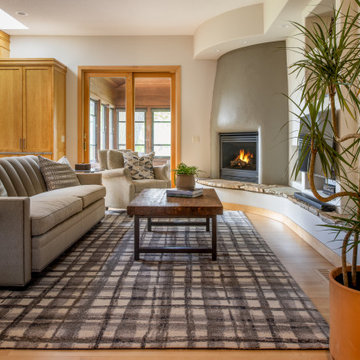
This prairie home tucked in the woods strikes a harmonious balance between modern efficiency and welcoming warmth.
The living area embodies comfort and warmth, creating the perfect haven for relaxation and connection, and a charming fireplace serves as the focal point. The cozy ambience, coupled with carefully chosen furnishings and decor, instills a sense of calm and contentment, making this space truly heartwarming and inviting.
---
Project designed by Minneapolis interior design studio LiLu Interiors. They serve the Minneapolis-St. Paul area, including Wayzata, Edina, and Rochester, and they travel to the far-flung destinations where their upscale clientele owns second homes.
For more about LiLu Interiors, see here: https://www.liluinteriors.com/
To learn more about this project, see here:
https://www.liluinteriors.com/portfolio-items/north-oaks-prairie-home-interior-design/

Grande étagère bibliothèque bleu canard contemporaine faite sur mesure. Grand salon ouvert et cosy dans un duplex réaménagé
パリにある広いコンテンポラリースタイルのおしゃれなLDK (ライブラリー、青い壁、壁掛け型テレビ、ベージュの床) の写真
パリにある広いコンテンポラリースタイルのおしゃれなLDK (ライブラリー、青い壁、壁掛け型テレビ、ベージュの床) の写真
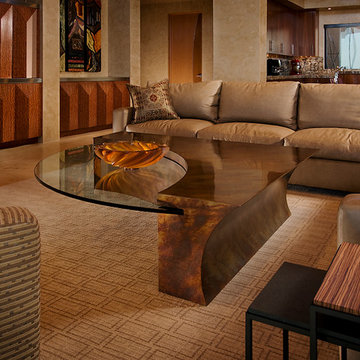
Contemporary coffee tables custom designed to fit the needs of our clients, add a new level of style and function to each space. These furniture pieces are made by artisan woodworkers and metal sculptors in Arizona.
Designed by Design Directives, LLC., who are based in Scottsdale and serving throughout Phoenix, Paradise Valley, Cave Creek, Carefree, and Sedona.
For more about Design Directives, click here: https://susanherskerasid.com/
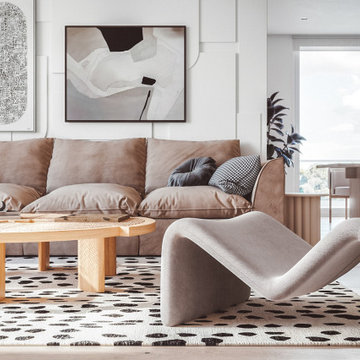
In this inviting living room, our design expertise shines through the use of a soothing neutral colour palette, plush soft furnishings, and strategically chosen curtains in varying hues, all working together to create an atmosphere of comfort and elegance.
Both the dining and living areas share a common design element in the form of 3D wall panelling, which not only adds depth and texture to the space but also draws attention alongside captivating artwork.

ロサンゼルスにある高級な広いコンテンポラリースタイルのおしゃれなLDK (白い壁、淡色無垢フローリング、標準型暖炉、金属の暖炉まわり、壁掛け型テレビ、ベージュの床) の写真
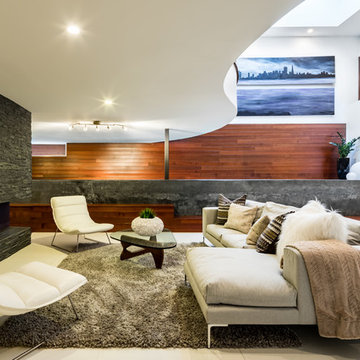
A basement with luxury! A curved ceiling on top, from where one can overlook all the activities happening in the lounge downstairs. A grand fireplace to cozy around with a warm rug and comfortable seating, perfect for those long conversations by the fire. The black tiles of the fireplace and the swimming pool wall are a great off-set against the white walls and flooring.
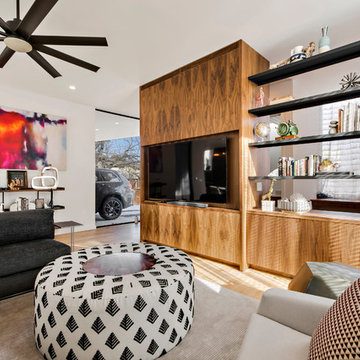
Contemporary living room with custom sectional and ottoman. Open shelving. Contemporary accessories and colorful artwork warm up the space.
オースティンにある高級な広いコンテンポラリースタイルのおしゃれなLDK (白い壁、淡色無垢フローリング、暖炉なし、ベージュの床、壁掛け型テレビ) の写真
オースティンにある高級な広いコンテンポラリースタイルのおしゃれなLDK (白い壁、淡色無垢フローリング、暖炉なし、ベージュの床、壁掛け型テレビ) の写真
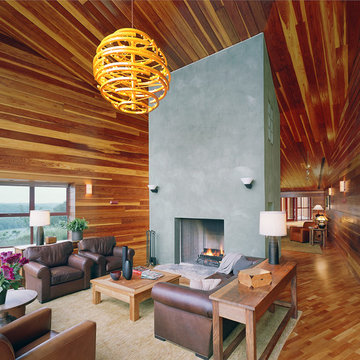
River view from the living room.
Photo: Timothy Hursley
セントルイスにある高級な広いコンテンポラリースタイルのおしゃれなリビング (淡色無垢フローリング、テレビなし、ベージュの壁、標準型暖炉、コンクリートの暖炉まわり、ベージュの床) の写真
セントルイスにある高級な広いコンテンポラリースタイルのおしゃれなリビング (淡色無垢フローリング、テレビなし、ベージュの壁、標準型暖炉、コンクリートの暖炉まわり、ベージュの床) の写真
木目調のコンテンポラリースタイルのリビング (ベージュの床、青い床) の写真
1

