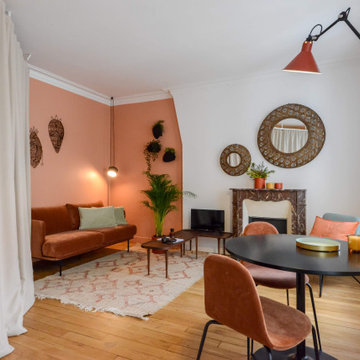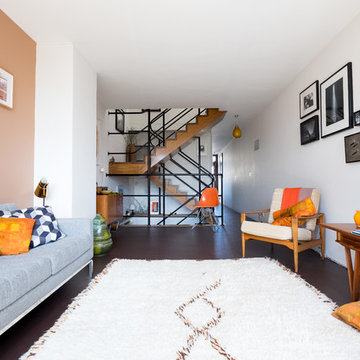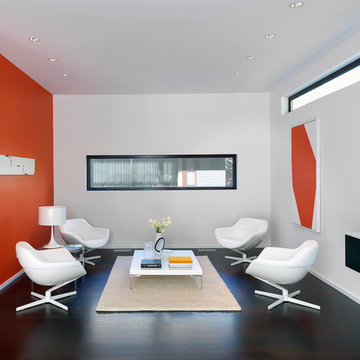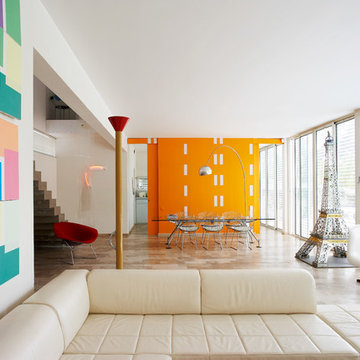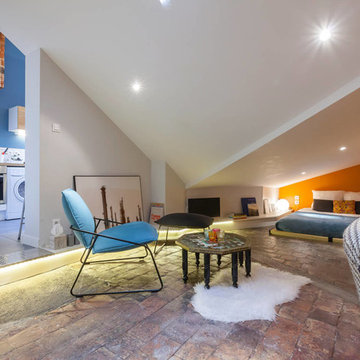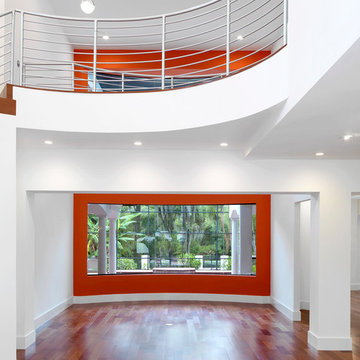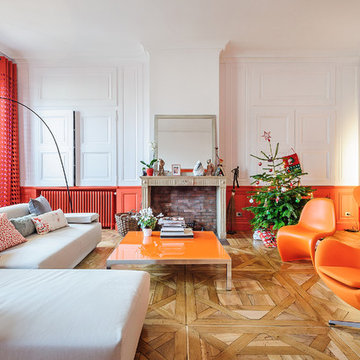白いコンテンポラリースタイルのリビング (オレンジの壁) の写真
絞り込み:
資材コスト
並び替え:今日の人気順
写真 1〜20 枚目(全 28 枚)
1/4
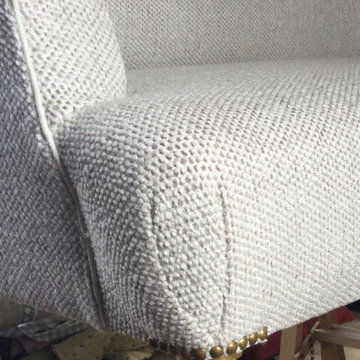
お手頃価格の中くらいなコンテンポラリースタイルのおしゃれな独立型リビング (オレンジの壁、淡色無垢フローリング、暖炉なし、テレビなし、ベージュの床、レンガ壁) の写真
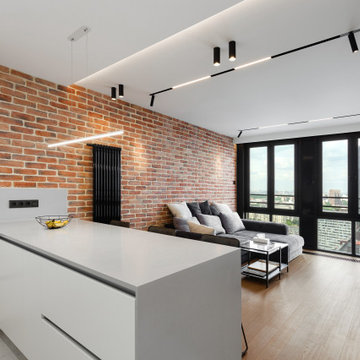
Кухня-гостиная в двухкомнатной квартире. Смешали лофт и скандинавский стили и получили уютное, наполненное светом и воздухом помещение.
モスクワにある高級な中くらいなコンテンポラリースタイルのおしゃれなリビング (オレンジの壁、ラミネートの床、壁掛け型テレビ、ベージュの床、折り上げ天井、パネル壁) の写真
モスクワにある高級な中くらいなコンテンポラリースタイルのおしゃれなリビング (オレンジの壁、ラミネートの床、壁掛け型テレビ、ベージュの床、折り上げ天井、パネル壁) の写真
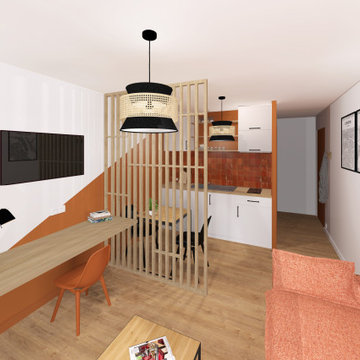
Il s'agit d'un studio de 20m2 agencé et optimisé pour y vivre confortablement.
L'espace salon se transforme en espace chambre pour la nuit. La zone repas est séparée du reste de la pièce par un claustra qui permet de manger et cuisiner tranquillement. Côté salle de bain, une douche à l'italienne, un meuble vasque et du rangement.
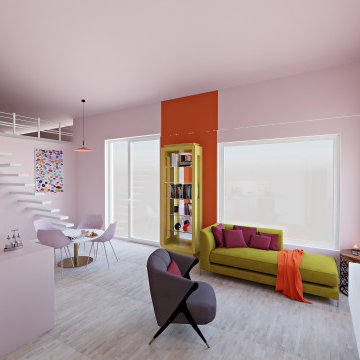
Der Rohbau steht - und nun?
Meine Auftraggeberin war etwas überwältigt von ihrem neuen Haus. Es war nicht ganz so, wie geplant und ließ sie schon viele Nächte nicht richtig schlafen.
Wie soll sie sich einrichten? Wie wird dieser riesige, offene Raum wohnlich und ein echter Wohlfühlort?
Grau kommt auf gar keinen Fall in Frage!
Orange sei eine ihrer Lieblingsfarben.
Das fand ich sehr passend und ist eine wunderbare Lösung für die besondere Architektur in diesem Wohn-Essbereich.
Um den Hallencharakter des fast 4m hohen Raums zu brechen, habe ich mich für das Farbkonzept entschlossen, den gesamten Raum in einem Rosé-Nude-Ton zu färben. Dadurch wirkt der Raum geerdeter aber dennoch großzügig. Mit der Lieblingsfarbe Orange, habe ich Akzente gesetzt, die den Raum nochmals in seinen Vorzügen betont und wohnlich - gemütlich macht.
Weiterhin habe ich für meine Kundin ein Einrichtungskonzept inklusive Möbelvorschläge in einem passenden Budget ausgearbeitet, da sie nur ihre weiße Hochglanzküche in den Neubau mitbringt.
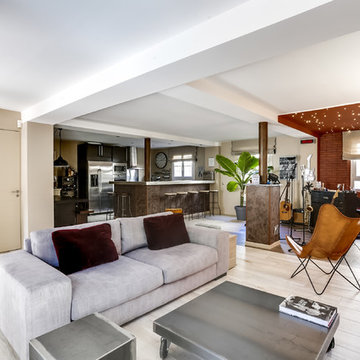
Meero
他の地域にある広いコンテンポラリースタイルのおしゃれなLDK (ミュージックルーム、オレンジの壁、セラミックタイルの床、壁掛け型テレビ、ベージュの床) の写真
他の地域にある広いコンテンポラリースタイルのおしゃれなLDK (ミュージックルーム、オレンジの壁、セラミックタイルの床、壁掛け型テレビ、ベージュの床) の写真
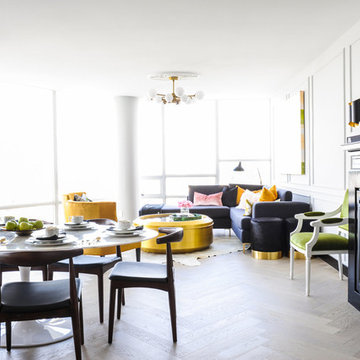
Contemporary Vancouver condo gets a complete renovation with beautiful taupe herringbone hardwood floors, lacquered black fireplace and contemporary furnishings.
Design By Chrissy Cottrell: Principal designer at Curated Home By Chrissy & Co
Photo By Tracey Ayton
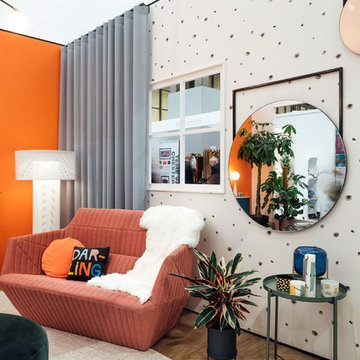
Moduleo Impress Shades 62220 installed in a Living Room designed by Sara Slade Interiors for Grand Designs Live.
Sara Slade Interiors won a competition to design a room-set for Grand Designs Live at the NEC in Birmingham. Sara Slade Interiors designed this room to create a space that moved completely away from neutral palettes and inject a sense of fun by using colour and pattern. Using a mixture of design products and more affordable high-street items, Sara Slade Interiors created a space that can easily be re-created in your own home.
Design by Sara Slade Interiors
Photography by Maciek Platek
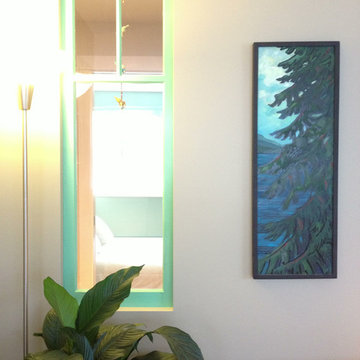
The SATO1 project was a 1000 square foot condo remodel. The focus of the project was on small home space planning. Designer Bethany Pearce / Van Hecke was challenged with creating solutions for a home office, baby's room as well as improved flow in dining/kitchen and living room.
Designed by Bethany Pearce / Van Hecke of Capstone Dwellings Design-Build
Carpentry by Greg of AusCan Fine Carpentry on Vancouver Island.
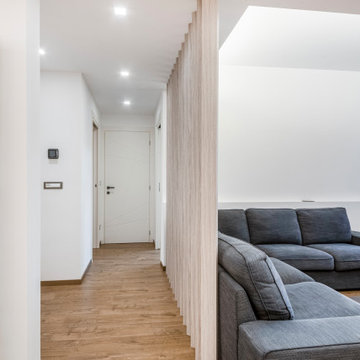
La cucina si apre direttamente sulla zona del soggiorno.
Il colore scelto come principale è il bianco, a cui viene accostato un tono di arancione molto acceso. La particolarità consiste nell'allogazione del colore stesso; con il colore arancione, infatti, vengono messe in evidenza alcune parti cruciali della stanza.
Le linee diagonali attirano il nostro sguardo e creano dinamicità.
Il legno e il tortora di pavimento e arredo contribuiscono a riscaldare l'ambiente, creando un'atmosfera chic, ma al tempo stesso molto famigliare.
La zona living è separata dalla cucina da una penisola in legno massello; La penisola ha la stessa finitura delle ante dei pensili e del top del mobile TV
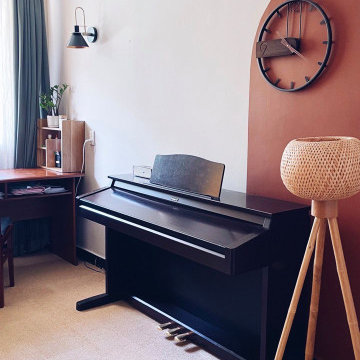
Задача для этого помещения была следующая: небольшими затратами сделать комнату более уютной, современной, стильной.
Мы немного поменяли цвет стен, добавили цвета в виде арки, декор, заменили светильник и текстиль.
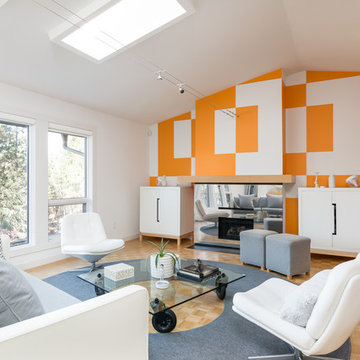
4.26 acres of private oasis with a park-like setting yet minutes to all city amenities. Bright and airy walk-out rancher with large windows overlooking the forested land and serene man-made pond. This home is modern with clean lines and great use of space.
Photo by Caroline Irvine of Picture It Sold Kelowna
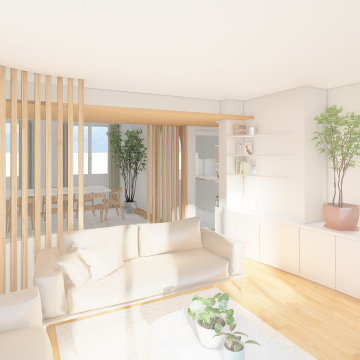
Vue intérieure du salon et du mobilier sur-mesure dessiné par l'Atelier SOTA.
パリにある高級な中くらいなコンテンポラリースタイルのおしゃれなLDK (オレンジの壁、淡色無垢フローリング、暖炉なし、内蔵型テレビ、壁紙) の写真
パリにある高級な中くらいなコンテンポラリースタイルのおしゃれなLDK (オレンジの壁、淡色無垢フローリング、暖炉なし、内蔵型テレビ、壁紙) の写真
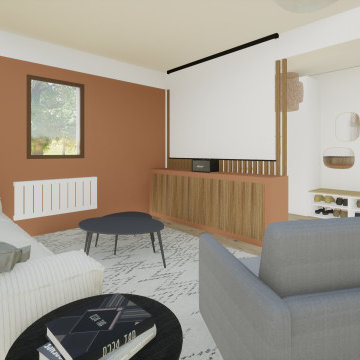
他の地域にあるお手頃価格の中くらいなコンテンポラリースタイルのおしゃれなLDK (ライブラリー、オレンジの壁、淡色無垢フローリング、薪ストーブ、内蔵型テレビ、ベージュの床) の写真
白いコンテンポラリースタイルのリビング (オレンジの壁) の写真
1
