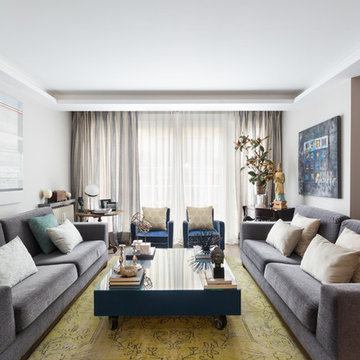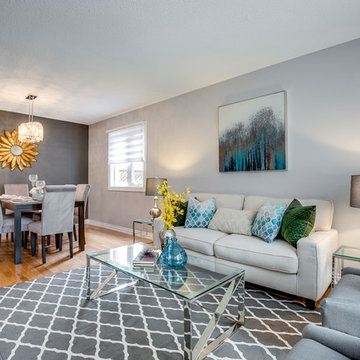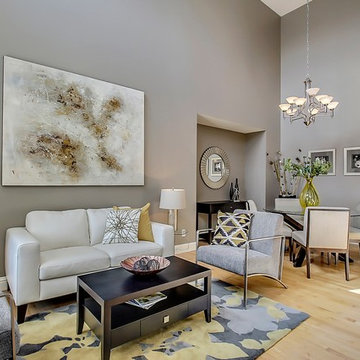白いコンテンポラリースタイルのリビング (黄色い床、グレーの壁) の写真
絞り込み:
資材コスト
並び替え:今日の人気順
写真 1〜10 枚目(全 10 枚)
1/5
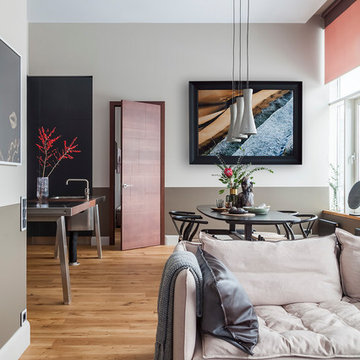
Юрий Гришко
他の地域にある高級な中くらいなコンテンポラリースタイルのおしゃれなLDK (グレーの壁、無垢フローリング、壁掛け型テレビ、黄色い床) の写真
他の地域にある高級な中くらいなコンテンポラリースタイルのおしゃれなLDK (グレーの壁、無垢フローリング、壁掛け型テレビ、黄色い床) の写真
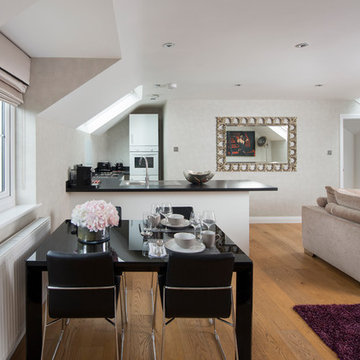
Tom St. Aubyn Photography Ltd
サリーにあるお手頃価格の小さなコンテンポラリースタイルのおしゃれなリビング (グレーの壁、淡色無垢フローリング、据え置き型テレビ、黄色い床) の写真
サリーにあるお手頃価格の小さなコンテンポラリースタイルのおしゃれなリビング (グレーの壁、淡色無垢フローリング、据え置き型テレビ、黄色い床) の写真
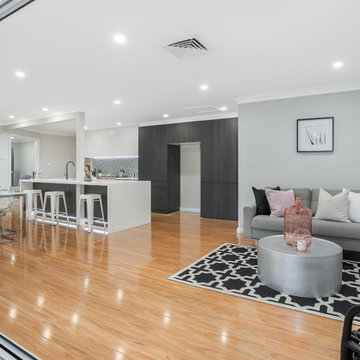
Open plan kitchen and living area perfect for entertaining
シドニーにある高級な中くらいなコンテンポラリースタイルのおしゃれなLDK (グレーの壁、淡色無垢フローリング、黄色い床) の写真
シドニーにある高級な中くらいなコンテンポラリースタイルのおしゃれなLDK (グレーの壁、淡色無垢フローリング、黄色い床) の写真
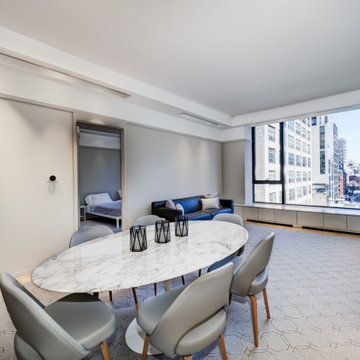
This Hudson Square 3 Bedroom/2.5 Bath was built new in 2006 and was in dire need of an uplift. The project included new solid maple flooring, new kitchen, bathrooms, built-in's, custom lighting, and custom mill work storage built-ins and vanities throughout.
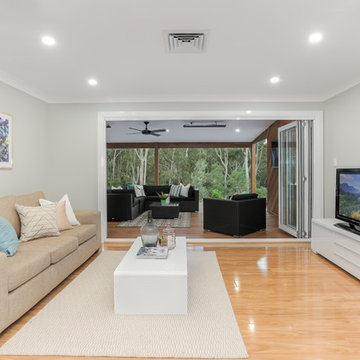
TV room opening directly onto expansive undercover pergola
シドニーにあるお手頃価格の中くらいなコンテンポラリースタイルのおしゃれな独立型リビング (グレーの壁、淡色無垢フローリング、据え置き型テレビ、黄色い床) の写真
シドニーにあるお手頃価格の中くらいなコンテンポラリースタイルのおしゃれな独立型リビング (グレーの壁、淡色無垢フローリング、据え置き型テレビ、黄色い床) の写真
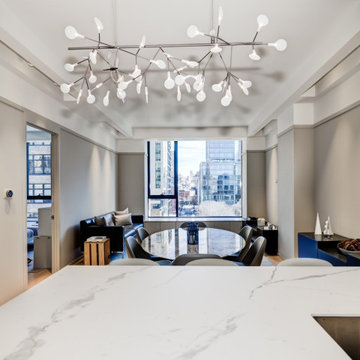
This Hudson Square 3 Bedroom/2.5 Bath was built new in 2006 and was in need of an uplift. The project included new solid maple flooring, new kitchen, bathrooms, built-in's, custom lighting, and custom mill work storage built-ins throughout.
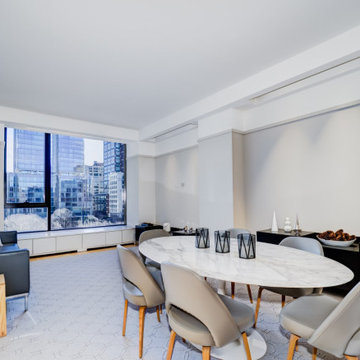
This Hudson Square 3 Bedroom/2.5 Bath was built new in 2006 and was in dire need of an uplift. The project included new solid maple flooring, new kitchen, bathrooms, built-in's, custom lighting, and custom mill work storage built-ins and vanities throughout.
白いコンテンポラリースタイルのリビング (黄色い床、グレーの壁) の写真
1
