白いコンテンポラリースタイルのリビングロフト (木材の暖炉まわり) の写真
絞り込み:
資材コスト
並び替え:今日の人気順
写真 1〜17 枚目(全 17 枚)
1/5
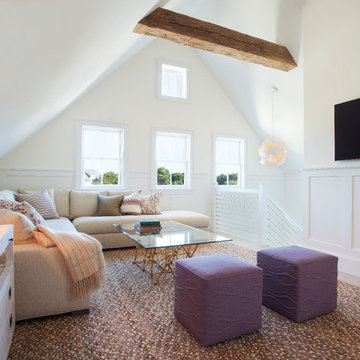
プロビデンスにある中くらいなコンテンポラリースタイルのおしゃれなリビング (白い壁、淡色無垢フローリング、標準型暖炉、木材の暖炉まわり、壁掛け型テレビ) の写真
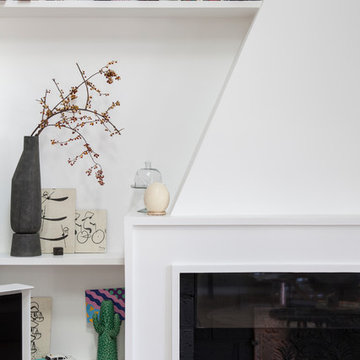
Photo : BCDF Studio
パリにある高級な中くらいなコンテンポラリースタイルのおしゃれなリビングロフト (ライブラリー、白い壁、淡色無垢フローリング、標準型暖炉、木材の暖炉まわり、据え置き型テレビ、ベージュの床) の写真
パリにある高級な中くらいなコンテンポラリースタイルのおしゃれなリビングロフト (ライブラリー、白い壁、淡色無垢フローリング、標準型暖炉、木材の暖炉まわり、据え置き型テレビ、ベージュの床) の写真
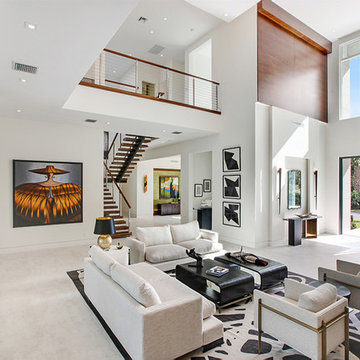
This contemporary home in Jupiter, FL combines clean lines and smooth textures to create a sleek space while incorporate modern accents. The modern detail in the home make the space a sophisticated retreat. With modern floating stairs, bold area rugs, and modern artwork, this home makes a statement.
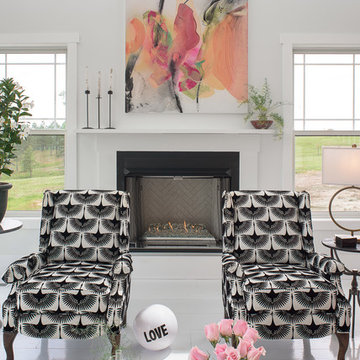
The Farmhouse Living room Design is just full of beautiful custom features designed by Dawn D Totty Designs.
This light and bright all glass living room sets the stage for a simply elegant space with a mixture of bold yet fun textiles used here in the two matching custom designed vintage recliners and commissioned wall art above the unique all glass beaded fireplace! An antique French mirrored tray with vintage beakers filled with delicate ferns creates a soft and beautiful conversation starter.
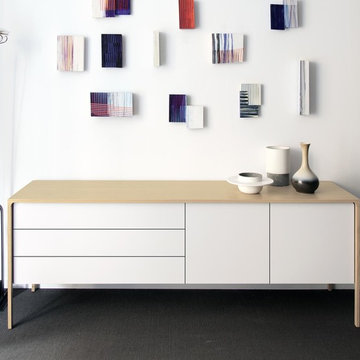
Mit dem Design Sideboard Tactile von Punt, holen Sie sich ein Stück spanische Leichtigkeit in Ihr Haus. Das moderne Sideboard bietet nicht nur Stauraum auf bis zu 2m Breite, sondern wirkt durch das moderne Design auch besonders leicht und beschwingt.
Gewinner des Wallpaper Design Awards 2008 – Best Sideboard
Der Möbelhersteller Punt ist für seine klaren Linien und einem auserlesenen Design bekannt. Aus diesem Grund kann das Tactile Sideboard auf Wunsch in drei beliebten Holzausüfhrungen gewählt werden.
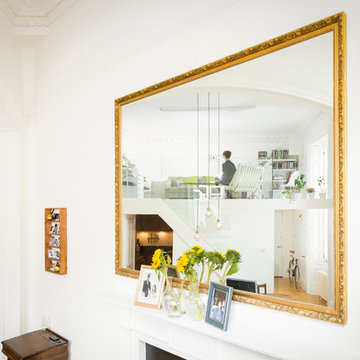
Description: Reflection of the mezzanine from the over mantle mirror
Photos: Chris McCluskie (www.100iso.co.uk)
エディンバラにあるお手頃価格の小さなコンテンポラリースタイルのおしゃれなリビングロフト (白い壁、無垢フローリング、標準型暖炉、木材の暖炉まわり、テレビなし) の写真
エディンバラにあるお手頃価格の小さなコンテンポラリースタイルのおしゃれなリビングロフト (白い壁、無垢フローリング、標準型暖炉、木材の暖炉まわり、テレビなし) の写真
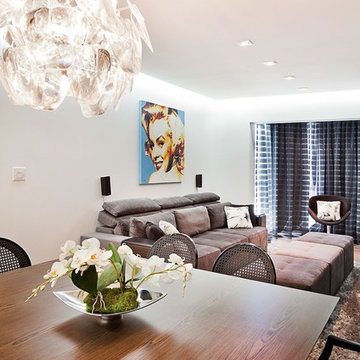
Soluções inteligentes e acabamentos nobres resolveram este apartamento em Flores da Cunha, RS. Com um total de 127 m², o imóvel ganhou mais espaço através do acréscimo da sacada. Mantivemos a configuração principal do apartamento, mas trocamos pisos, revestimentos, guarnições; reformados as portas; acrescentamos o forro de gesso; principalmente investimos em esquadrias com vidro duplo. Aliado a posição solar em que o apartamento se encontra, esta solução trouxe melhora termo-acústica ao apartamento, não necessitando a instalação de ar condicionado em nenhum ambiente. Tudo muito prático e moderno, o projeto deveria ser sofisticado e principalmente confortável. Os revestimentos em cores sóbrias dão o tom chique ao apartamento, enquanto os detalhes denotam modernidade, como o lustre (Hope) da sala de jantar e o quadro de Vitor Senger, com a representação de Marilyn Monroe.
Na cozinha, ilha com pia e torneira gourmet, cooktop e coifa, pensado para o uso prático e fácil manutenção. A pintura branca extra-brilho dos armários contrasta com o preto do granito. O toque de jovialidade e bom-humor está presente com as cadeiras Christie Floral.
Mais aconchegante ainda, o dormitório do casal possui cama enorme, cabeceira estofada, puff e tapete super macio. A imagem da ponte do brooklin impressa em uma chapa de mdf e os espelhos do closet oferecem profundidade ao espaço, chamando a atenção de quem entra no quarto.
Tudo sob medida, com design mais apurado, onde cada peça é pensada e projetada para uma vida mais duradoura. O vazio de certos pontos dão leveza e oferecem uma boa circulação.
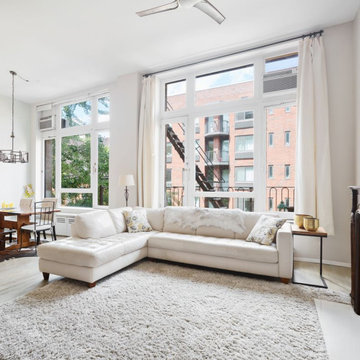
George Ranalli Architect's masterful transformation of two side-by-side apartments into a stunning 2-bedroom loft-style apartment is a testament to his ability to seamlessly integrate previously separate spaces. The 12 ft. ceiling height and oversized original Oakwood window frames on the North facing side of the historic building allowed for an abundance of natural daylight to flow into the open floor plan. Upon entering, one is greeted with an expansive living and dining space that exudes warmth and sophistication.
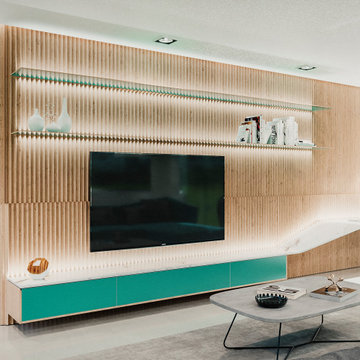
private living room
ロサンゼルスにあるラグジュアリーな中くらいなコンテンポラリースタイルのおしゃれなリビングロフト (ライブラリー、白い壁、磁器タイルの床、暖炉なし、木材の暖炉まわり、壁掛け型テレビ、ベージュの床、折り上げ天井、板張り壁) の写真
ロサンゼルスにあるラグジュアリーな中くらいなコンテンポラリースタイルのおしゃれなリビングロフト (ライブラリー、白い壁、磁器タイルの床、暖炉なし、木材の暖炉まわり、壁掛け型テレビ、ベージュの床、折り上げ天井、板張り壁) の写真
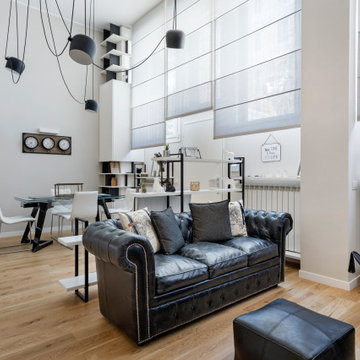
ミラノにあるお手頃価格の小さなコンテンポラリースタイルのおしゃれなリビングロフト (ベージュの壁、淡色無垢フローリング、横長型暖炉、木材の暖炉まわり、壁掛け型テレビ) の写真
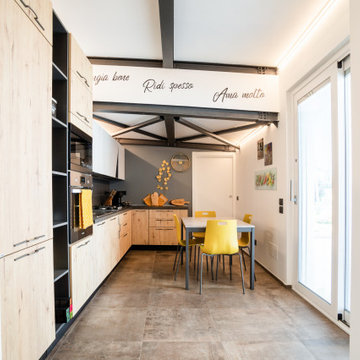
Casa AL
Ristrutturazione completa con ampliamento di 110 mq
ミラノにある高級な中くらいなコンテンポラリースタイルのおしゃれなリビングロフト (ライブラリー、グレーの壁、磁器タイルの床、標準型暖炉、木材の暖炉まわり、壁掛け型テレビ、グレーの床、表し梁、壁紙、グレーの天井) の写真
ミラノにある高級な中くらいなコンテンポラリースタイルのおしゃれなリビングロフト (ライブラリー、グレーの壁、磁器タイルの床、標準型暖炉、木材の暖炉まわり、壁掛け型テレビ、グレーの床、表し梁、壁紙、グレーの天井) の写真
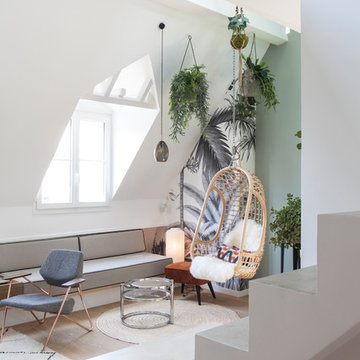
Photo : BCDF Studio
パリにある高級な中くらいなコンテンポラリースタイルのおしゃれなリビングロフト (ライブラリー、白い壁、淡色無垢フローリング、標準型暖炉、木材の暖炉まわり、据え置き型テレビ、ベージュの床) の写真
パリにある高級な中くらいなコンテンポラリースタイルのおしゃれなリビングロフト (ライブラリー、白い壁、淡色無垢フローリング、標準型暖炉、木材の暖炉まわり、据え置き型テレビ、ベージュの床) の写真
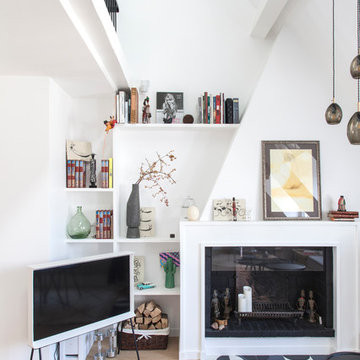
Photo : BCDF Studio
パリにある高級な中くらいなコンテンポラリースタイルのおしゃれなリビングロフト (ライブラリー、白い壁、淡色無垢フローリング、標準型暖炉、木材の暖炉まわり、据え置き型テレビ、ベージュの床) の写真
パリにある高級な中くらいなコンテンポラリースタイルのおしゃれなリビングロフト (ライブラリー、白い壁、淡色無垢フローリング、標準型暖炉、木材の暖炉まわり、据え置き型テレビ、ベージュの床) の写真
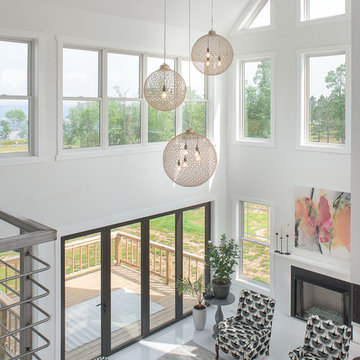
A few of The Farmhouse Features that make this design so special are the Custom Dawn D Totty Designed- Orb Light Fixtures, Wood Flooring, Steel Staircase, Commissioned painting, Redesigned & Reupholstered 3 chairs and french provincial pink velvet sofa. One of the most amazing features of The Farmhouse are the incredible 12' retracting doors that open right out onto a deck overlooking the Tennessee River!!
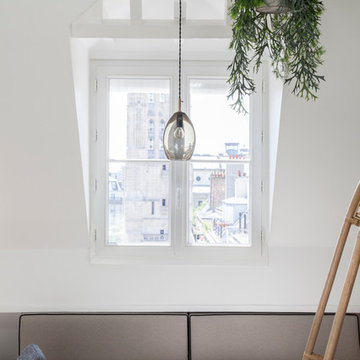
Photo : BCDF Studio
パリにある高級な中くらいなコンテンポラリースタイルのおしゃれなリビングロフト (ライブラリー、白い壁、淡色無垢フローリング、標準型暖炉、木材の暖炉まわり、据え置き型テレビ、ベージュの床) の写真
パリにある高級な中くらいなコンテンポラリースタイルのおしゃれなリビングロフト (ライブラリー、白い壁、淡色無垢フローリング、標準型暖炉、木材の暖炉まわり、据え置き型テレビ、ベージュの床) の写真
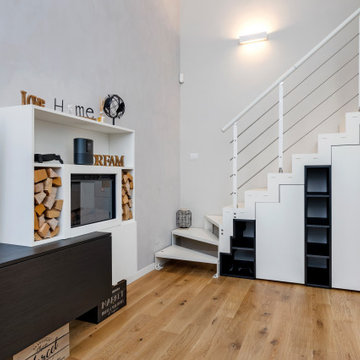
ミラノにあるお手頃価格の小さなコンテンポラリースタイルのおしゃれなリビングロフト (ベージュの壁、淡色無垢フローリング、横長型暖炉、木材の暖炉まわり、壁掛け型テレビ) の写真
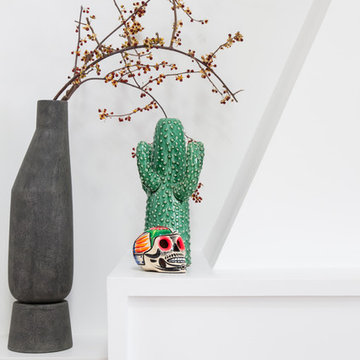
Photo : BCDF Studio
パリにある高級な中くらいなコンテンポラリースタイルのおしゃれなリビングロフト (ライブラリー、白い壁、淡色無垢フローリング、標準型暖炉、木材の暖炉まわり、据え置き型テレビ、ベージュの床) の写真
パリにある高級な中くらいなコンテンポラリースタイルのおしゃれなリビングロフト (ライブラリー、白い壁、淡色無垢フローリング、標準型暖炉、木材の暖炉まわり、据え置き型テレビ、ベージュの床) の写真
白いコンテンポラリースタイルのリビングロフト (木材の暖炉まわり) の写真
1