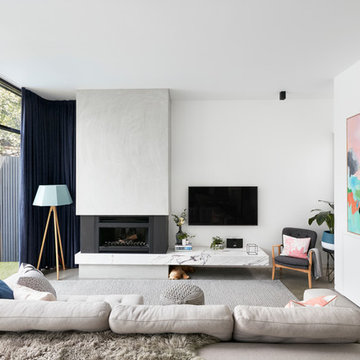白いコンテンポラリースタイルのリビング (コンクリートの暖炉まわり、コンクリートの床、無垢フローリング) の写真
絞り込み:
資材コスト
並び替え:今日の人気順
写真 1〜20 枚目(全 176 枚)

This modern farmhouse located outside of Spokane, Washington, creates a prominent focal point among the landscape of rolling plains. The composition of the home is dominated by three steep gable rooflines linked together by a central spine. This unique design evokes a sense of expansion and contraction from one space to the next. Vertical cedar siding, poured concrete, and zinc gray metal elements clad the modern farmhouse, which, combined with a shop that has the aesthetic of a weathered barn, creates a sense of modernity that remains rooted to the surrounding environment.
The Glo double pane A5 Series windows and doors were selected for the project because of their sleek, modern aesthetic and advanced thermal technology over traditional aluminum windows. High performance spacers, low iron glass, larger continuous thermal breaks, and multiple air seals allows the A5 Series to deliver high performance values and cost effective durability while remaining a sophisticated and stylish design choice. Strategically placed operable windows paired with large expanses of fixed picture windows provide natural ventilation and a visual connection to the outdoors.
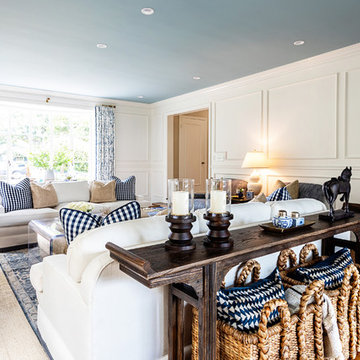
The existing makeup of this living room was enhanced with the infusion of eye-catching colors, fabrics, texture, and patterns.
Project designed by Courtney Thomas Design in La Cañada. Serving Pasadena, Glendale, Monrovia, San Marino, Sierra Madre, South Pasadena, and Altadena.
For more about Courtney Thomas Design, click here: https://www.courtneythomasdesign.com/
To learn more about this project, click here:
https://www.courtneythomasdesign.com/portfolio/southern-belle-interior-san-marino/
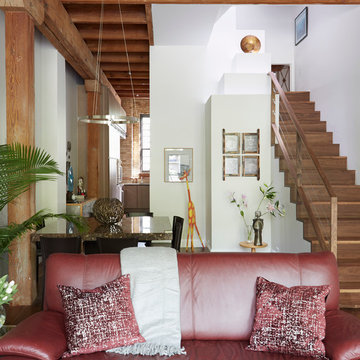
シカゴにある高級な中くらいなコンテンポラリースタイルのおしゃれなリビングロフト (ライブラリー、白い壁、無垢フローリング、コーナー設置型暖炉、コンクリートの暖炉まわり、内蔵型テレビ) の写真
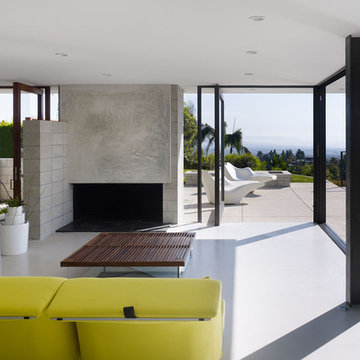
As the clouds change color and are in constant motion along the coastline, the house and its materials were thought of as a canvas to be manipulated by the sky. The house is neutral while the exterior environment animates the interior spaces.
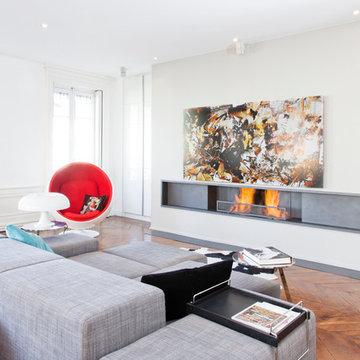
Studio 5.56 // Romain CHAMBODUT
リヨンにある高級な中くらいなコンテンポラリースタイルのおしゃれなリビング (白い壁、無垢フローリング、横長型暖炉、コンクリートの暖炉まわり、テレビなし) の写真
リヨンにある高級な中くらいなコンテンポラリースタイルのおしゃれなリビング (白い壁、無垢フローリング、横長型暖炉、コンクリートの暖炉まわり、テレビなし) の写真

サンフランシスコにある広いコンテンポラリースタイルのおしゃれなリビング (標準型暖炉、白い壁、無垢フローリング、コンクリートの暖炉まわり、テレビなし、コンクリートの壁) の写真
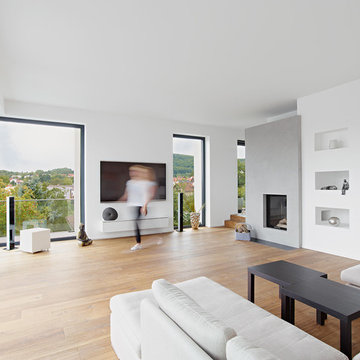
Thomas Herrmann
シュトゥットガルトにある広いコンテンポラリースタイルのおしゃれな独立型リビング (白い壁、壁掛け型テレビ、標準型暖炉、無垢フローリング、コンクリートの暖炉まわり) の写真
シュトゥットガルトにある広いコンテンポラリースタイルのおしゃれな独立型リビング (白い壁、壁掛け型テレビ、標準型暖炉、無垢フローリング、コンクリートの暖炉まわり) の写真
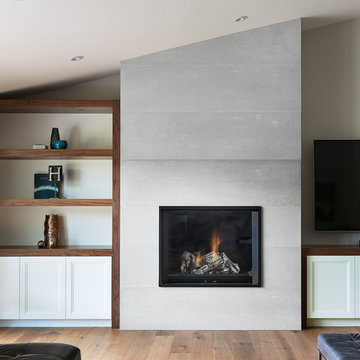
トロントにある中くらいなコンテンポラリースタイルのおしゃれなLDK (グレーの壁、無垢フローリング、標準型暖炉、コンクリートの暖炉まわり、据え置き型テレビ、茶色い床) の写真
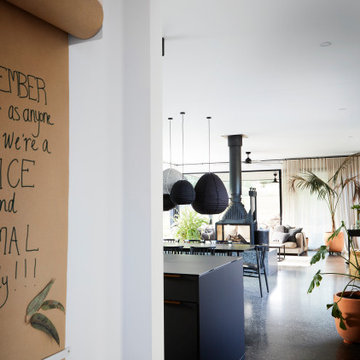
Open plan living. Indoor and Outdoor
他の地域にある高級な広いコンテンポラリースタイルのおしゃれなLDK (白い壁、コンクリートの床、両方向型暖炉、コンクリートの暖炉まわり、壁掛け型テレビ、黒い床) の写真
他の地域にある高級な広いコンテンポラリースタイルのおしゃれなLDK (白い壁、コンクリートの床、両方向型暖炉、コンクリートの暖炉まわり、壁掛け型テレビ、黒い床) の写真
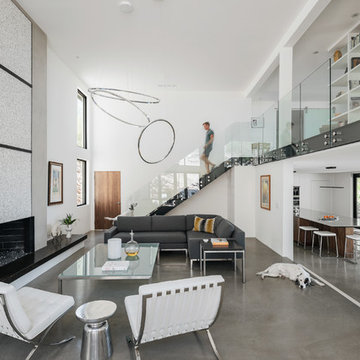
2 story space with steel stairs and glass handrail
Roehner + Ryan
フェニックスにある高級な広いコンテンポラリースタイルのおしゃれなリビング (白い壁、コンクリートの床、標準型暖炉、コンクリートの暖炉まわり、テレビなし) の写真
フェニックスにある高級な広いコンテンポラリースタイルのおしゃれなリビング (白い壁、コンクリートの床、標準型暖炉、コンクリートの暖炉まわり、テレビなし) の写真
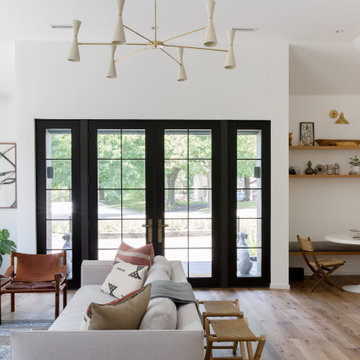
A combination of vintage lighting, mid century chairs, clean lined upholstery, reclaimed wood flooring and layers of pillows and fabric greet you as you enter the JCI Flagship Studio
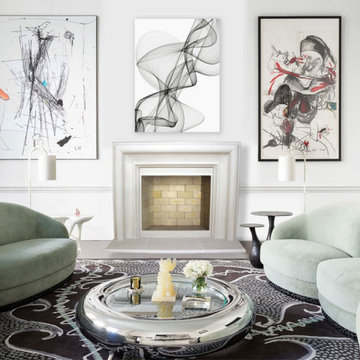
The Nova-DIY Cast Stone Fireplace
The Nova has a minimalist design, boldly enhanced by a series of graceful and smooth curved lines. This creates a soothing and calming effect, which is sure to warm the home. See below for our two color options and dimensional information.
Builders, interior designers, masons, architects, and homeowners are looking for ways to beautify homes in their spare time as a hobby or to save on cost. DeVinci Cast Stone has met DIY-ers halfway by designing and manufacturing cast stone mantels with superior aesthetics, that can be easily installed at home with minimal experience, and at an affordable cost!
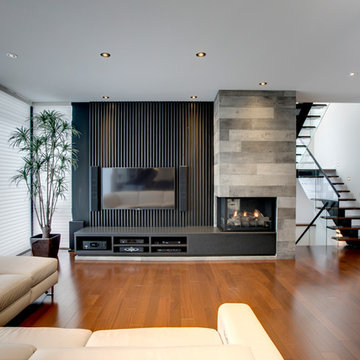
Crédits photo: Optique Photo
モントリオールにあるコンテンポラリースタイルのおしゃれなリビング (無垢フローリング、コーナー設置型暖炉、コンクリートの暖炉まわり、壁掛け型テレビ) の写真
モントリオールにあるコンテンポラリースタイルのおしゃれなリビング (無垢フローリング、コーナー設置型暖炉、コンクリートの暖炉まわり、壁掛け型テレビ) の写真

Ground up project featuring an aluminum storefront style window system that connects the interior and exterior spaces. Modern design incorporates integral color concrete floors, Boffi cabinets, two fireplaces with custom stainless steel flue covers. Other notable features include an outdoor pool, solar domestic hot water system and custom Honduran mahogany siding and front door.
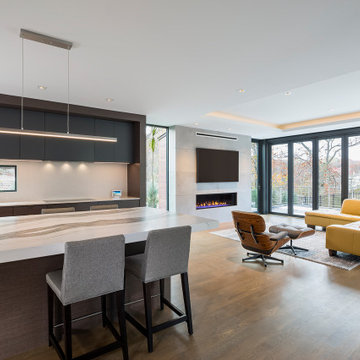
Contemporary new construction home with spacious main level kitchen and living space. Space features a folding door system with Phantom screen, linear fireplace, massive island, hardwood floors, cast concrete panel fireplace surround, and floor to ceiling windows.
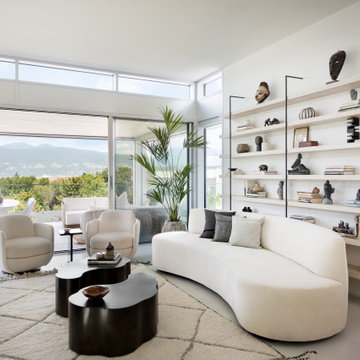
バンクーバーにある中くらいなコンテンポラリースタイルのおしゃれなLDK (白い壁、コンクリートの床、標準型暖炉、コンクリートの暖炉まわり、テレビなし、グレーの床) の写真

Photographer: Terri Glanger
ダラスにあるコンテンポラリースタイルのおしゃれなLDK (黄色い壁、無垢フローリング、テレビなし、オレンジの床、標準型暖炉、コンクリートの暖炉まわり、ペルシャ絨毯) の写真
ダラスにあるコンテンポラリースタイルのおしゃれなLDK (黄色い壁、無垢フローリング、テレビなし、オレンジの床、標準型暖炉、コンクリートの暖炉まわり、ペルシャ絨毯) の写真
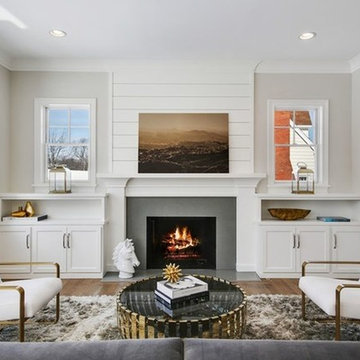
シカゴにある中くらいなコンテンポラリースタイルのおしゃれな応接間 (グレーの壁、無垢フローリング、標準型暖炉、コンクリートの暖炉まわり、テレビなし、茶色い床) の写真

The down-to-earth interiors in this Austin home are filled with attractive textures, colors, and wallpapers.
Project designed by Sara Barney’s Austin interior design studio BANDD DESIGN. They serve the entire Austin area and its surrounding towns, with an emphasis on Round Rock, Lake Travis, West Lake Hills, and Tarrytown.
For more about BANDD DESIGN, click here: https://bandddesign.com/
To learn more about this project, click here:
https://bandddesign.com/austin-camelot-interior-design/
白いコンテンポラリースタイルのリビング (コンクリートの暖炉まわり、コンクリートの床、無垢フローリング) の写真
1
