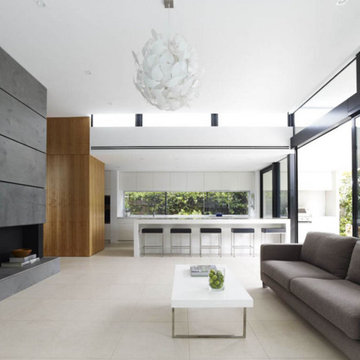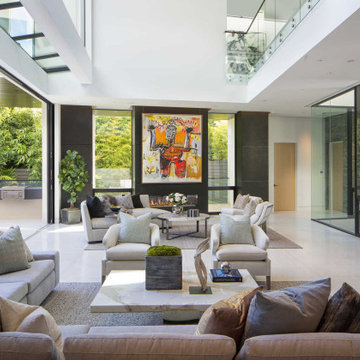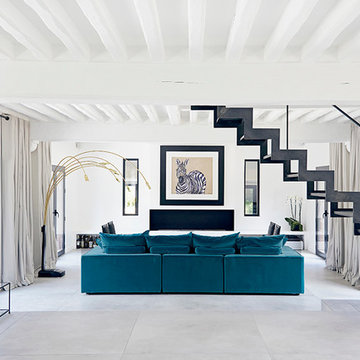白いコンテンポラリースタイルのリビング (横長型暖炉、セラミックタイルの床) の写真
絞り込み:
資材コスト
並び替え:今日の人気順
写真 1〜20 枚目(全 42 枚)
1/5
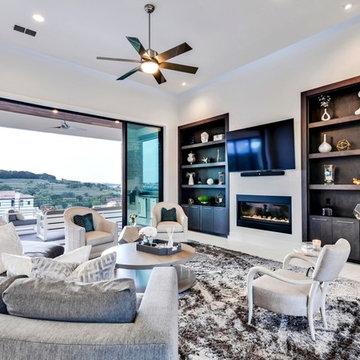
オースティンにある高級な広いコンテンポラリースタイルのおしゃれなLDK (ライブラリー、白い壁、セラミックタイルの床、壁掛け型テレビ、白い床、横長型暖炉、金属の暖炉まわり) の写真
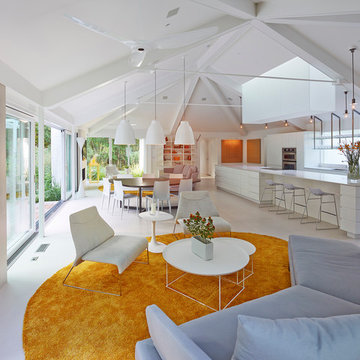
@2014 ALAN KARCHMER
ワシントンD.C.にあるラグジュアリーな巨大なコンテンポラリースタイルのおしゃれなLDK (ライブラリー、白い壁、セラミックタイルの床、壁掛け型テレビ、横長型暖炉) の写真
ワシントンD.C.にあるラグジュアリーな巨大なコンテンポラリースタイルのおしゃれなLDK (ライブラリー、白い壁、セラミックタイルの床、壁掛け型テレビ、横長型暖炉) の写真
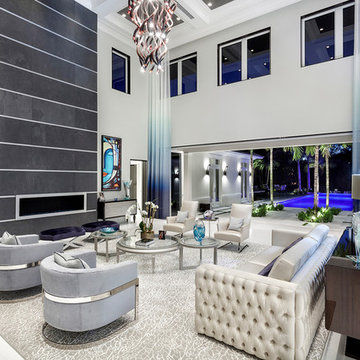
ibi Designs
マイアミにあるラグジュアリーな巨大なコンテンポラリースタイルのおしゃれな独立型リビング (白い壁、セラミックタイルの床、横長型暖炉、金属の暖炉まわり、テレビなし、白い床) の写真
マイアミにあるラグジュアリーな巨大なコンテンポラリースタイルのおしゃれな独立型リビング (白い壁、セラミックタイルの床、横長型暖炉、金属の暖炉まわり、テレビなし、白い床) の写真
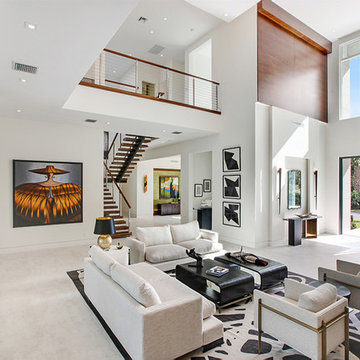
This contemporary home in Jupiter, FL combines clean lines and smooth textures to create a sleek space while incorporate modern accents. The modern detail in the home make the space a sophisticated retreat. With modern floating stairs, bold area rugs, and modern artwork, this home makes a statement.
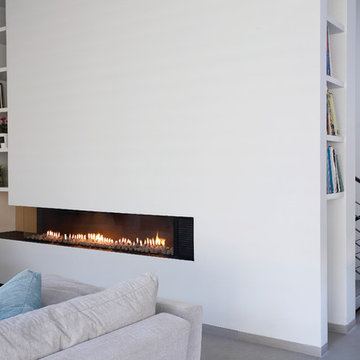
Ortal Clear 150 RS/LS Fireplace features 43,700 BTU'S NG and 36,900 BTU'S LPG.
デンバーにあるコンテンポラリースタイルのおしゃれなリビング (白い壁、セラミックタイルの床、横長型暖炉、漆喰の暖炉まわり) の写真
デンバーにあるコンテンポラリースタイルのおしゃれなリビング (白い壁、セラミックタイルの床、横長型暖炉、漆喰の暖炉まわり) の写真
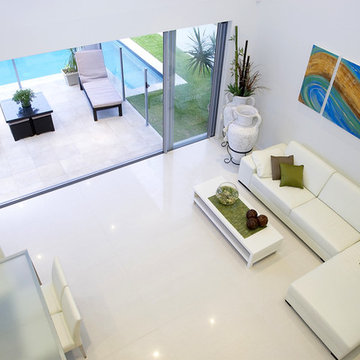
A view of the living area from above featuring plush white leather sofa, modern dining table and feature art.
ブリスベンにある巨大なコンテンポラリースタイルのおしゃれなリビング (白い壁、白い床、セラミックタイルの床、横長型暖炉、テレビなし) の写真
ブリスベンにある巨大なコンテンポラリースタイルのおしゃれなリビング (白い壁、白い床、セラミックタイルの床、横長型暖炉、テレビなし) の写真

The Atherton House is a family compound for a professional couple in the tech industry, and their two teenage children. After living in Singapore, then Hong Kong, and building homes there, they looked forward to continuing their search for a new place to start a life and set down roots.
The site is located on Atherton Avenue on a flat, 1 acre lot. The neighboring lots are of a similar size, and are filled with mature planting and gardens. The brief on this site was to create a house that would comfortably accommodate the busy lives of each of the family members, as well as provide opportunities for wonder and awe. Views on the site are internal. Our goal was to create an indoor- outdoor home that embraced the benign California climate.
The building was conceived as a classic “H” plan with two wings attached by a double height entertaining space. The “H” shape allows for alcoves of the yard to be embraced by the mass of the building, creating different types of exterior space. The two wings of the home provide some sense of enclosure and privacy along the side property lines. The south wing contains three bedroom suites at the second level, as well as laundry. At the first level there is a guest suite facing east, powder room and a Library facing west.
The north wing is entirely given over to the Primary suite at the top level, including the main bedroom, dressing and bathroom. The bedroom opens out to a roof terrace to the west, overlooking a pool and courtyard below. At the ground floor, the north wing contains the family room, kitchen and dining room. The family room and dining room each have pocketing sliding glass doors that dissolve the boundary between inside and outside.
Connecting the wings is a double high living space meant to be comfortable, delightful and awe-inspiring. A custom fabricated two story circular stair of steel and glass connects the upper level to the main level, and down to the basement “lounge” below. An acrylic and steel bridge begins near one end of the stair landing and flies 40 feet to the children’s bedroom wing. People going about their day moving through the stair and bridge become both observed and observer.
The front (EAST) wall is the all important receiving place for guests and family alike. There the interplay between yin and yang, weathering steel and the mature olive tree, empower the entrance. Most other materials are white and pure.
The mechanical systems are efficiently combined hydronic heating and cooling, with no forced air required.
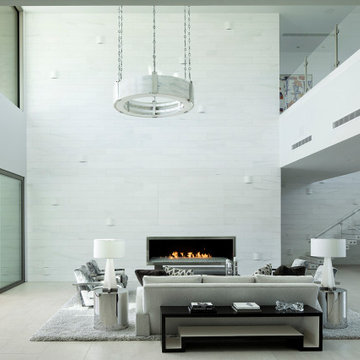
The A7 Series aluminum windows with triple-pane glazing were paired with custom-designed Ultra Lift and Slide doors to provide comfort, efficiency, and seamless design integration of fenestration products. Triple pane glazing units with high-performance spacers, low iron glass, multiple air seals, and a continuous thermal break make these windows and doors incomparable to the traditional aluminum window and door products of the past. Not to mention – these large-scale sliding doors have been fitted with motors hidden in the ceiling, which allow the doors to open flush into wall pockets at the press of a button.
This seamless aluminum door system is a true custom solution for a homeowner that wanted the largest expanses of glass possible to disappear from sight with minimal effort. The enormous doors slide completely out of view, allowing the interior and exterior to blur into a single living space. By integrating the ultra-modern desert home into the surrounding landscape, this residence is able to adapt and evolve as the seasons change – providing a comfortable, beautiful, and luxurious environment all year long.
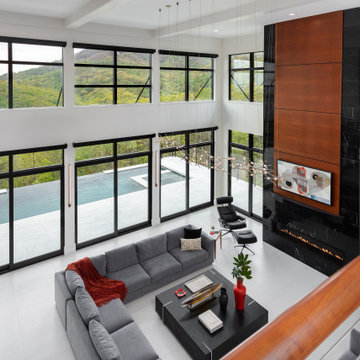
A view of the great room from the upstairs balcony is stunning. The black marble and mahogany of the fireplace wall sets the room off.
他の地域にあるラグジュアリーな広いコンテンポラリースタイルのおしゃれなLDK (白い壁、セラミックタイルの床、横長型暖炉、白い床、表し梁、パネル壁) の写真
他の地域にあるラグジュアリーな広いコンテンポラリースタイルのおしゃれなLDK (白い壁、セラミックタイルの床、横長型暖炉、白い床、表し梁、パネル壁) の写真
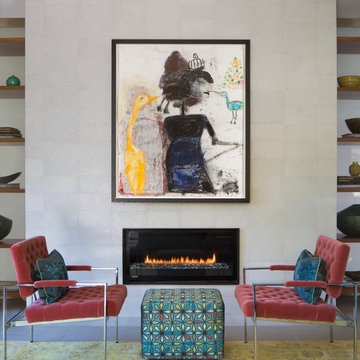
Lighting: Scott Dumas
Interior Designer: Mansfield+O’Neil Interior Design
Photographer: Paul Dyer
サンフランシスコにあるコンテンポラリースタイルのおしゃれなリビング (セラミックタイルの床、横長型暖炉) の写真
サンフランシスコにあるコンテンポラリースタイルのおしゃれなリビング (セラミックタイルの床、横長型暖炉) の写真
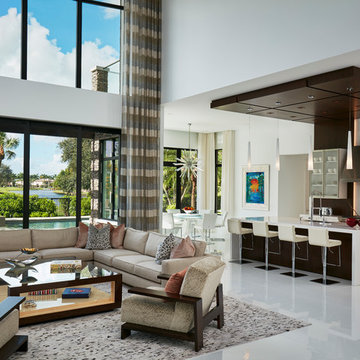
Brantley Photography
マイアミにあるお手頃価格の広いコンテンポラリースタイルのおしゃれなLDK (白い壁、テレビなし、グレーの床、セラミックタイルの床、横長型暖炉、石材の暖炉まわり) の写真
マイアミにあるお手頃価格の広いコンテンポラリースタイルのおしゃれなLDK (白い壁、テレビなし、グレーの床、セラミックタイルの床、横長型暖炉、石材の暖炉まわり) の写真
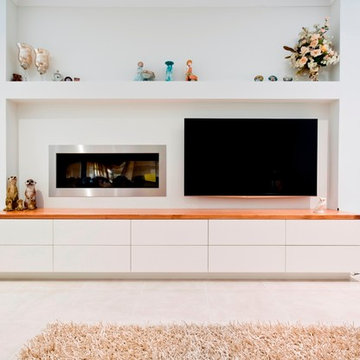
Low entertainment unit built into alcove with five bays comprising of four banks of drawers and one door for AV equipment. Push catches and cable management throughout with infrared relay for AV equipment.
Size: 3m wide x 0.5m high x 0.5m deep
Materials: Top in blackwood veneer with 5mm solid edge, cabinet in single pack Dulux fair bianca 30% gloss.
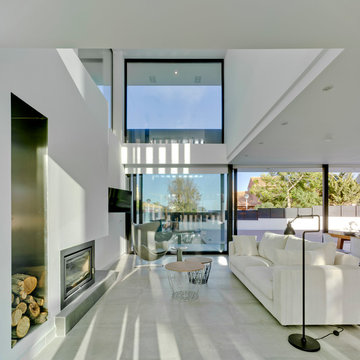
Fotografía: David Frutos
他の地域にあるコンテンポラリースタイルのおしゃれなLDK (白い壁、セラミックタイルの床、横長型暖炉、レンガの暖炉まわり、壁掛け型テレビ、グレーの床) の写真
他の地域にあるコンテンポラリースタイルのおしゃれなLDK (白い壁、セラミックタイルの床、横長型暖炉、レンガの暖炉まわり、壁掛け型テレビ、グレーの床) の写真
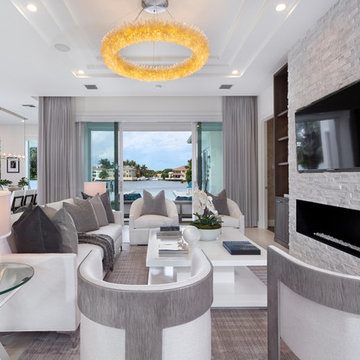
Living room
他の地域にあるラグジュアリーな広いコンテンポラリースタイルのおしゃれなLDK (白い壁、セラミックタイルの床、横長型暖炉、石材の暖炉まわり、壁掛け型テレビ、白い床) の写真
他の地域にあるラグジュアリーな広いコンテンポラリースタイルのおしゃれなLDK (白い壁、セラミックタイルの床、横長型暖炉、石材の暖炉まわり、壁掛け型テレビ、白い床) の写真
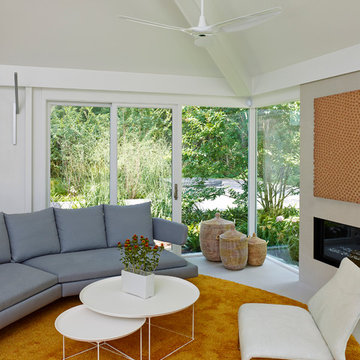
@2014 ALAN KARCHMER
ワシントンD.C.にあるラグジュアリーな巨大なコンテンポラリースタイルのおしゃれなリビング (白い壁、セラミックタイルの床、コンクリートの暖炉まわり、壁掛け型テレビ、横長型暖炉) の写真
ワシントンD.C.にあるラグジュアリーな巨大なコンテンポラリースタイルのおしゃれなリビング (白い壁、セラミックタイルの床、コンクリートの暖炉まわり、壁掛け型テレビ、横長型暖炉) の写真
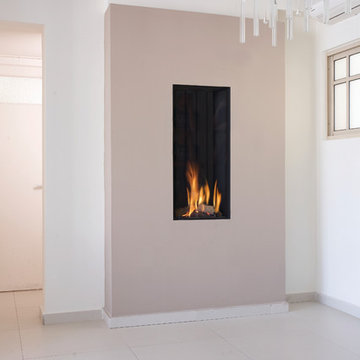
The Ortal Clear 40 High Fireplace is a balanced flue fireplace front for a clear view of the fire with 23,000 BTU'S NG and 21,000 BTU'S LPG
デンバーにあるコンテンポラリースタイルのおしゃれなリビング (白い壁、セラミックタイルの床、横長型暖炉、漆喰の暖炉まわり) の写真
デンバーにあるコンテンポラリースタイルのおしゃれなリビング (白い壁、セラミックタイルの床、横長型暖炉、漆喰の暖炉まわり) の写真
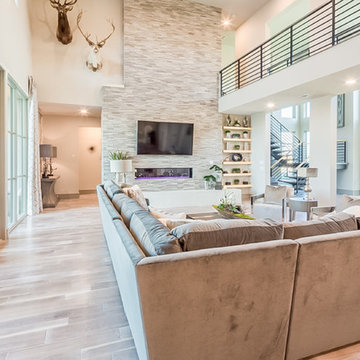
Alex Lepe, Julien & Lambert Photography
ダラスにある高級な巨大なコンテンポラリースタイルのおしゃれなLDK (グレーの壁、セラミックタイルの床、横長型暖炉、石材の暖炉まわり、壁掛け型テレビ、グレーの床) の写真
ダラスにある高級な巨大なコンテンポラリースタイルのおしゃれなLDK (グレーの壁、セラミックタイルの床、横長型暖炉、石材の暖炉まわり、壁掛け型テレビ、グレーの床) の写真
白いコンテンポラリースタイルのリビング (横長型暖炉、セラミックタイルの床) の写真
1
